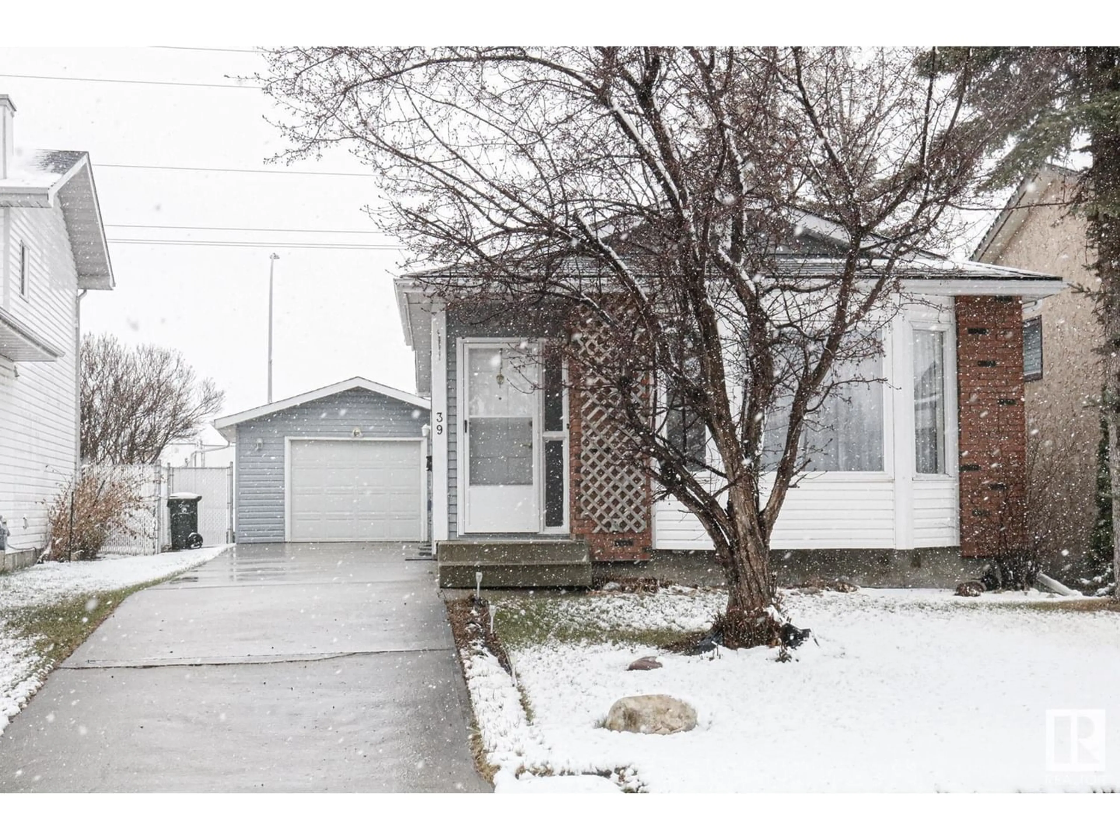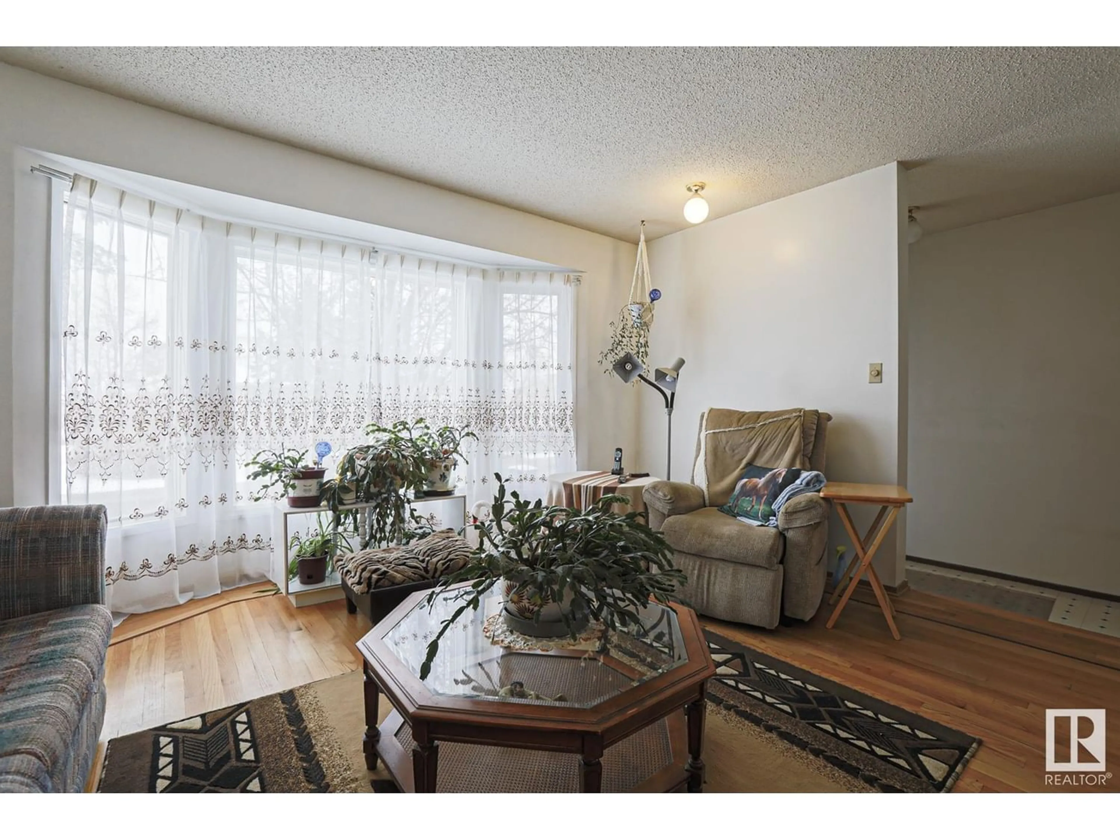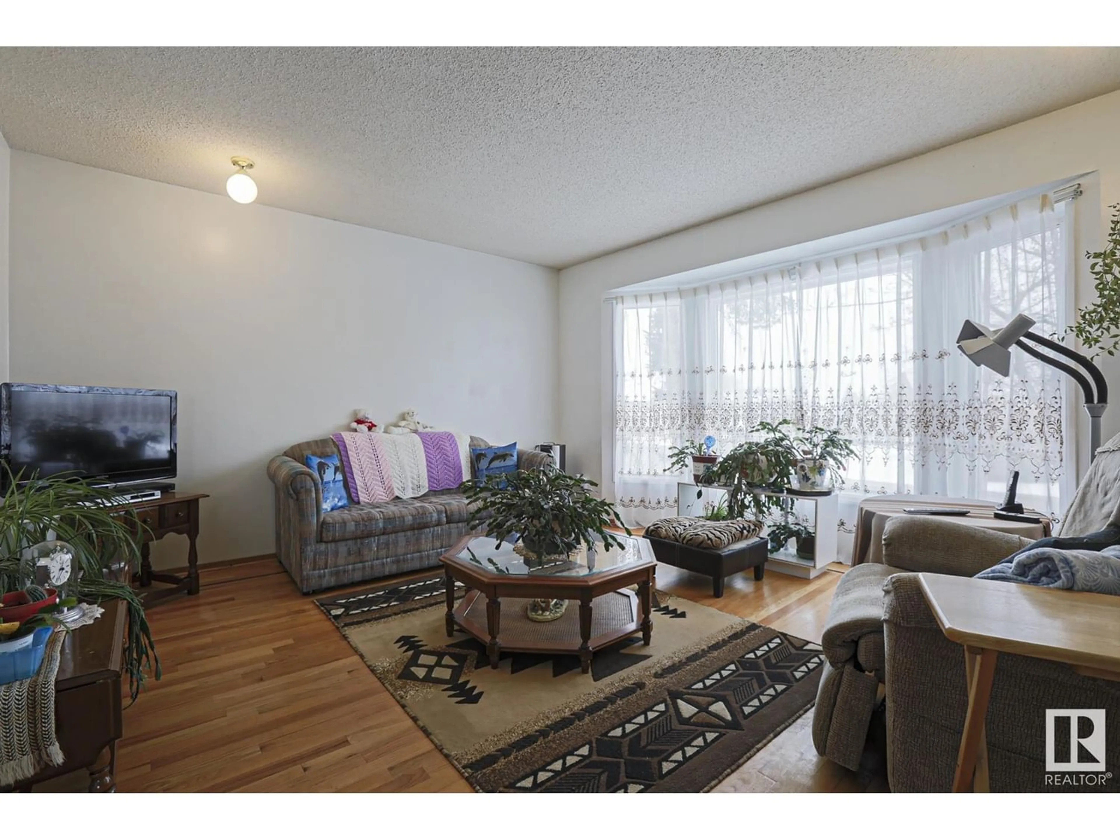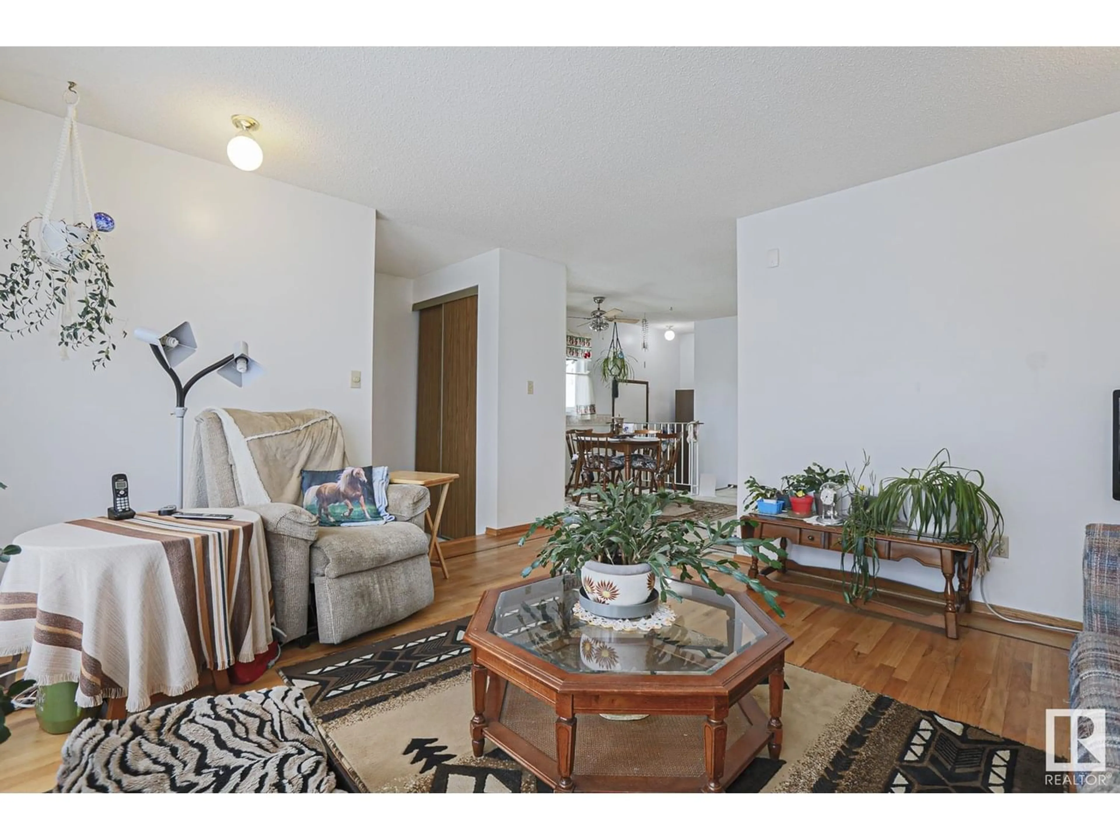39 GOLD EYE DR, Devon, Alberta T9G1W1
Contact us about this property
Highlights
Estimated ValueThis is the price Wahi expects this property to sell for.
The calculation is powered by our Instant Home Value Estimate, which uses current market and property price trends to estimate your home’s value with a 90% accuracy rate.Not available
Price/Sqft$328/sqft
Est. Mortgage$1,460/mo
Tax Amount ()-
Days On Market258 days
Description
Lovingly maintained by the long-term owner, this 1035 sqft 3 bedroom bungalow offers many upgrades. Main floor features include a large living room with bay window & hardwood flooring with an inlaid wood border - an elegant touch! The renovated kitchen offers custom cabinetry including a display cabinet, a peninsula design with plenty of counter space, a pantry, and a large dining nook. Renovated 4 piece bathroom. The primary bedroom & bedrooms 2 & 3 complete the main floor. Basement is 90% finished with a super-sized family room/recreation room, a large laundry area, a hobby nook, storage space, and a cold storage pantry. Outdoors you'll find the south-facing fenced back yard with garden patch, apple tree, and raspberries as well as peonies in front yard. Additional highlights: Oversized single insulated (16'x22') garage, a/c unit in the primary bedroom, upgraded windows throughout the home, french doors from bedroom #3 to back yard, and hi-e furnace. (id:39198)
Property Details
Interior
Features
Main level Floor
Bedroom 2
2.57 m x 3.2 mBedroom 3
3.25 m x 2.28 mDining room
3.33 m x 3.4 mLiving room
4.42 m x 4.31 mExterior
Parking
Garage spaces 3
Garage type -
Other parking spaces 0
Total parking spaces 3
Property History
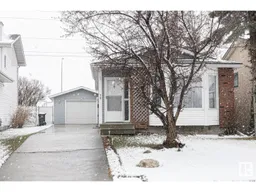 37
37
