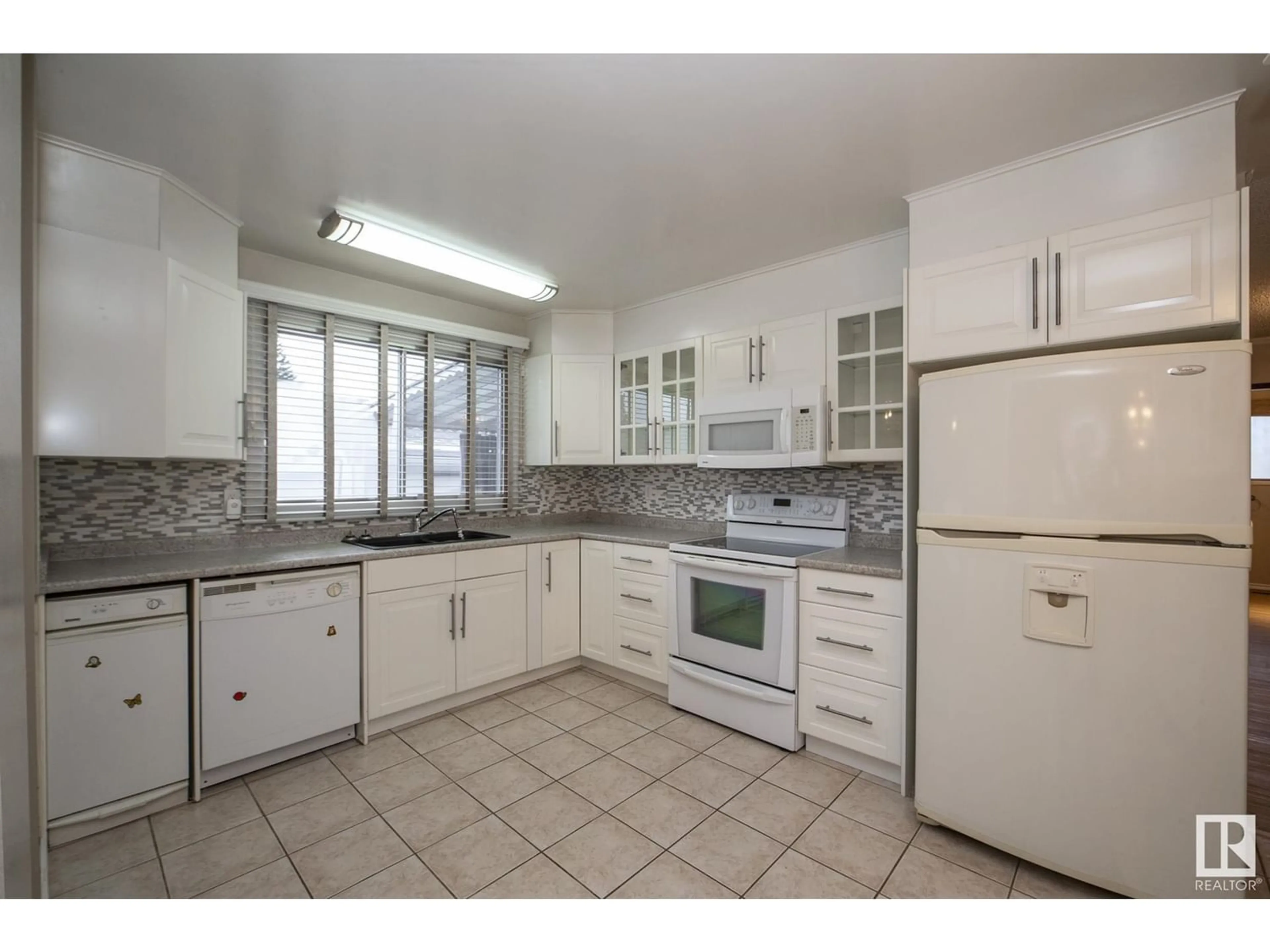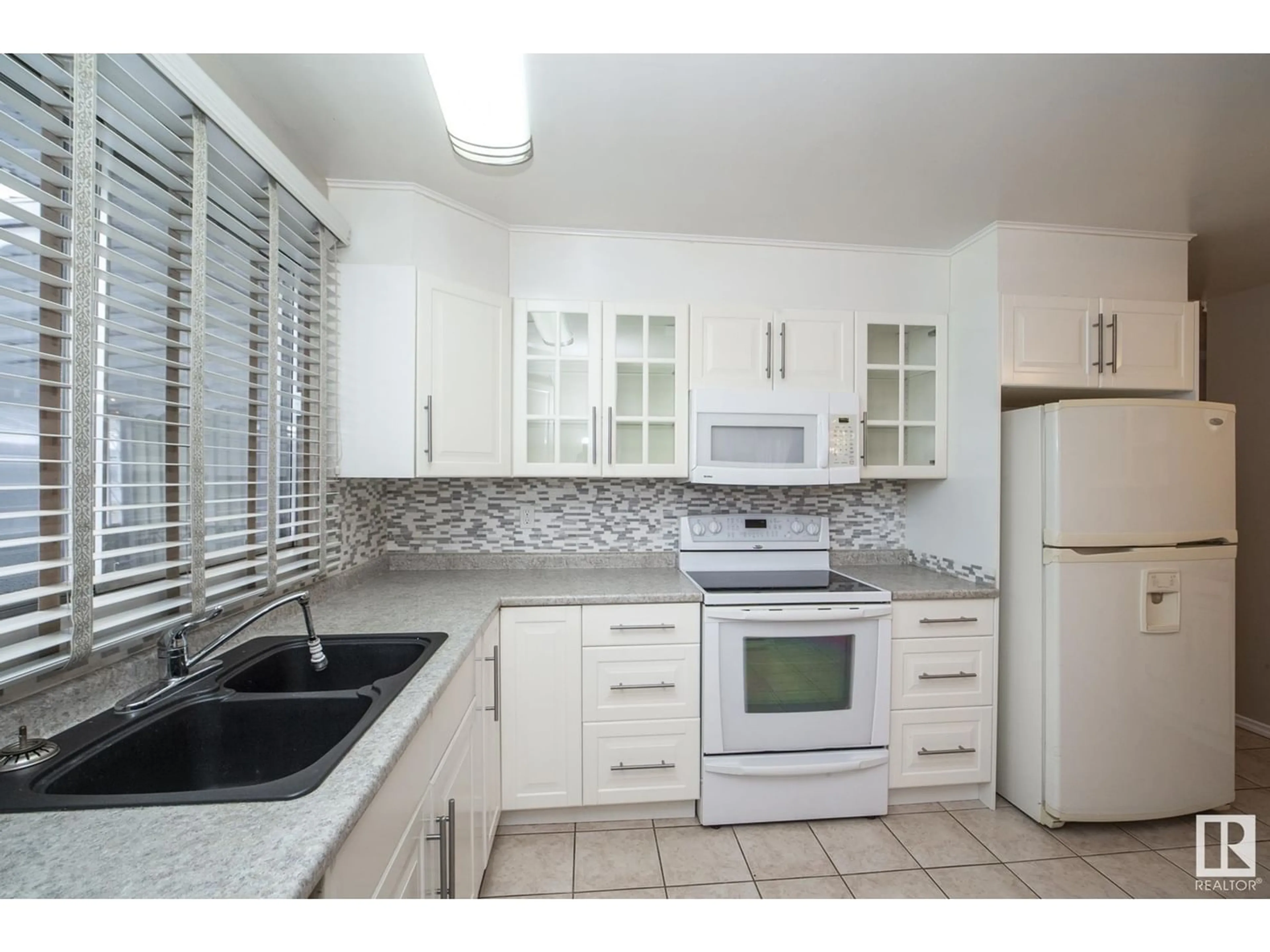3 PEACE RIVER DR, Devon, Alberta T9G1N3
Contact us about this property
Highlights
Estimated ValueThis is the price Wahi expects this property to sell for.
The calculation is powered by our Instant Home Value Estimate, which uses current market and property price trends to estimate your home’s value with a 90% accuracy rate.Not available
Price/Sqft$288/sqft
Est. Mortgage$1,525/mo
Tax Amount ()-
Days On Market1 year
Description
Opportunity knocks! Located steps from schools and the rivervalley, this family friendly home is full of potential. Looking to downsize to a bungalow w/main floor laundry & the potential for a live in suite for a caregiver, or a place to raise your growing family for years to come, or a chance to purchase a revenue property with legal suite potential, this home is it! The main floor features a spacious living room, renovated kitchen, generous primary suite w/2pc ensuite, additional bedroom & 3rd bed that has been converted to main floor laundry w/patio doors to the covered deck. The finished basement is a flashback to the 70s w/a huge rec room complete w/retro bar & gas fireplace, large bedroom, full bath & utility room laid out well for a future kitchen. Located on a big lot w/double garage, covered deck & loads of parking accessible from the front & rear lane perfect for the RV. Improvements include new electrical, newer roof, & renovated kitchen cabinets. Come take a peek & fall in love. (id:39198)
Property Details
Interior
Features
Main level Floor
Living room
4.15 m x 5.87 mDining room
2.48 m x 2.78 mKitchen
4.56 m x 3.91 mBedroom 2
3.19 m x 3.46 mExterior
Parking
Garage spaces 6
Garage type -
Other parking spaces 0
Total parking spaces 6
Property History
 48
48



