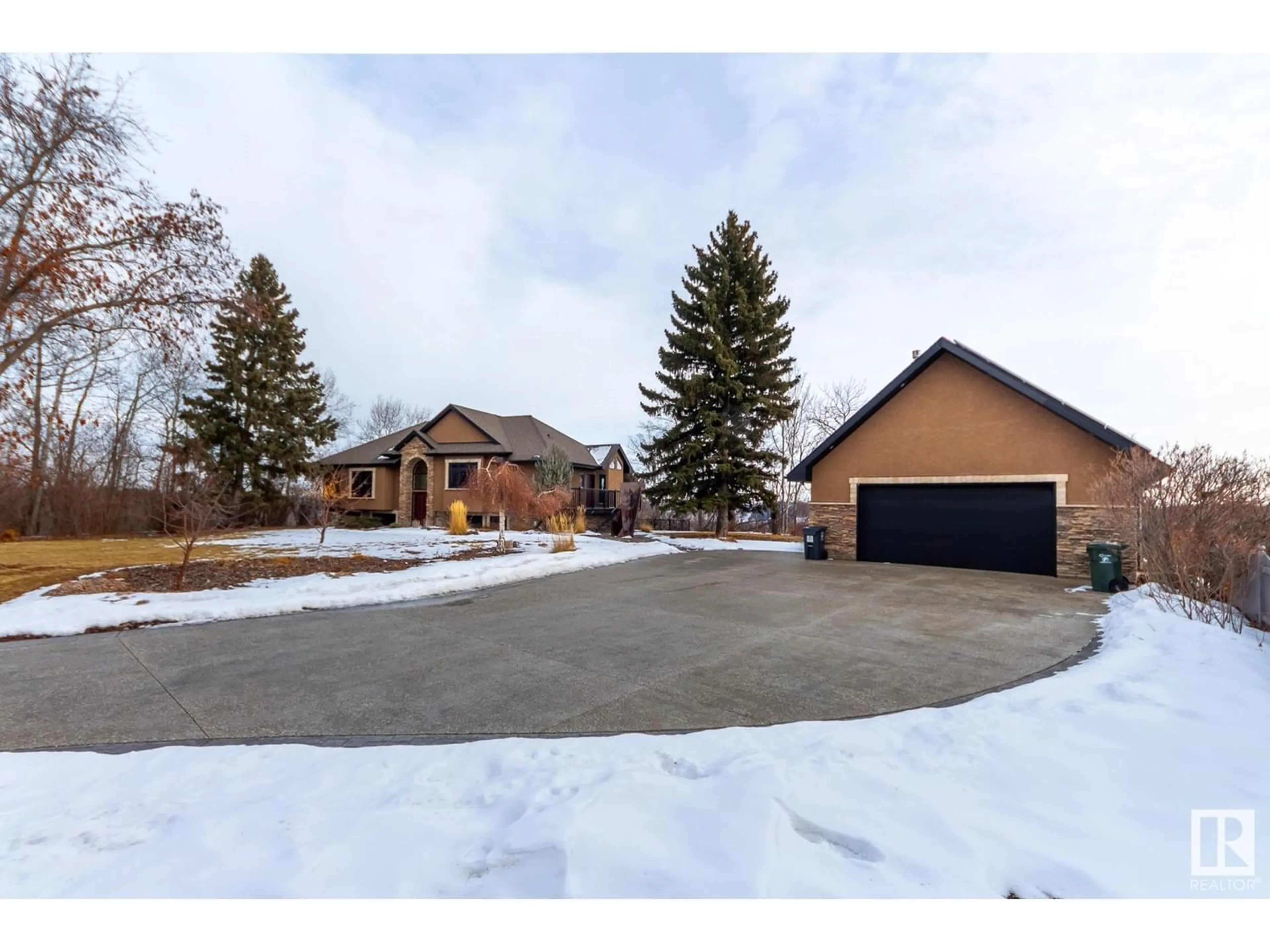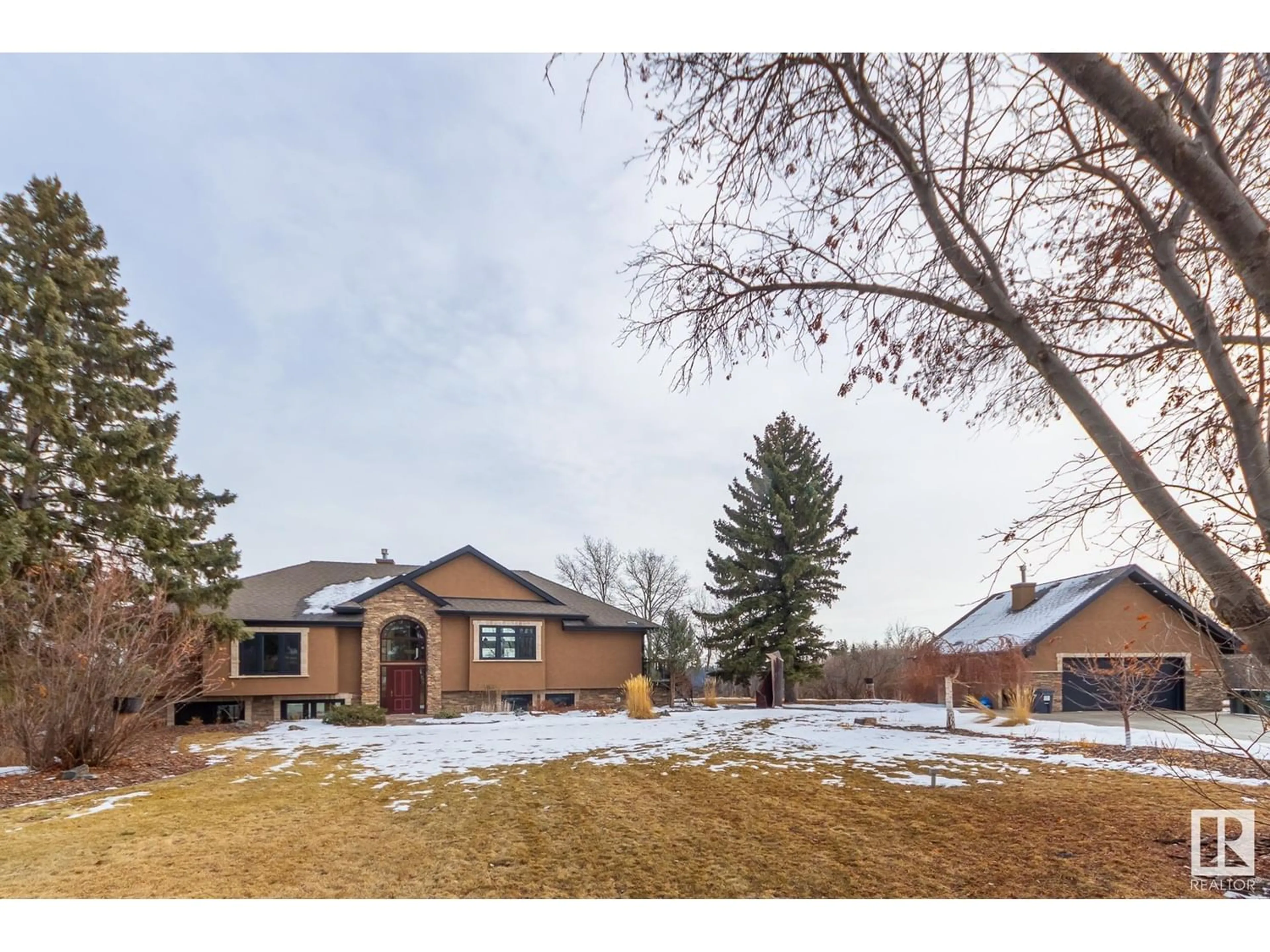26 PEACE RIVER DR, Devon, Alberta T9G1N4
Contact us about this property
Highlights
Estimated ValueThis is the price Wahi expects this property to sell for.
The calculation is powered by our Instant Home Value Estimate, which uses current market and property price trends to estimate your home’s value with a 90% accuracy rate.Not available
Price/Sqft$639/sqft
Est. Mortgage$4,617/mo
Tax Amount ()-
Days On Market331 days
Description
HIDDEN GEM! Privately tucked away, cul de sac location, on 2 LOTS, PARK LIKE front & UNOBSTRUCTED RIVER VALLEY VIEWS. This fully finished bi-level, w/ a WALK OUT BASEMENT, CUSTOM rebuilt in 2006 by Renovations of Excellence. Total of 4 bedrooms, 2.5 baths & just over 3,000 sq ft of total living space. The impeccable craftmanship & attention to detail flows throughout. GOURMET KITCHEN w/ custom cherry wood cabinets, granite countertops, all high end appliances, island w/ eating bar & large walkthrough pantry. Open to your living rm, boasting VAULTED CEILINGS w/ gas f/p feature wall & very spacious dining rm. Primary suite w/ tiered ceiling, custom walk-in closet & 5-piece ensuite. Additional bedroom/office, separate mud rm, laundry & 2-piece powder rm complete this floor. Downstairs offers 2 generous bedrooms, 4-piece spa bath, flex area open to 2nd living rm & patio door access to stamped concrete multi-level patios & hot tub. Oversized, HEATED, double detached garage w/ LOFT SPACE. Solar panels. (id:39198)
Property Details
Interior
Features
Basement Floor
Bedroom 3
4.43 m x 3.87 mBedroom 4
4.34 m x 3.07 mProperty History
 45
45



