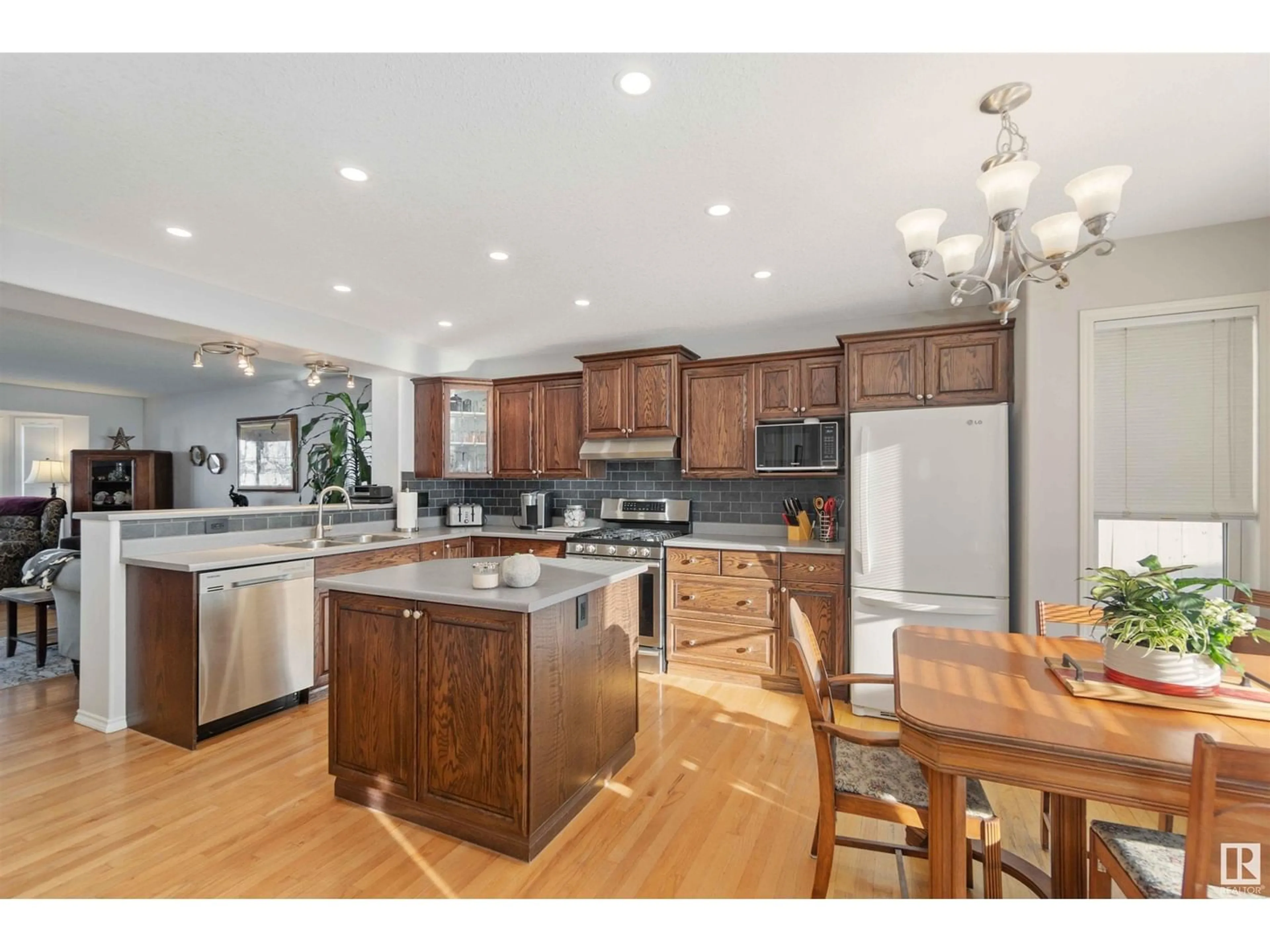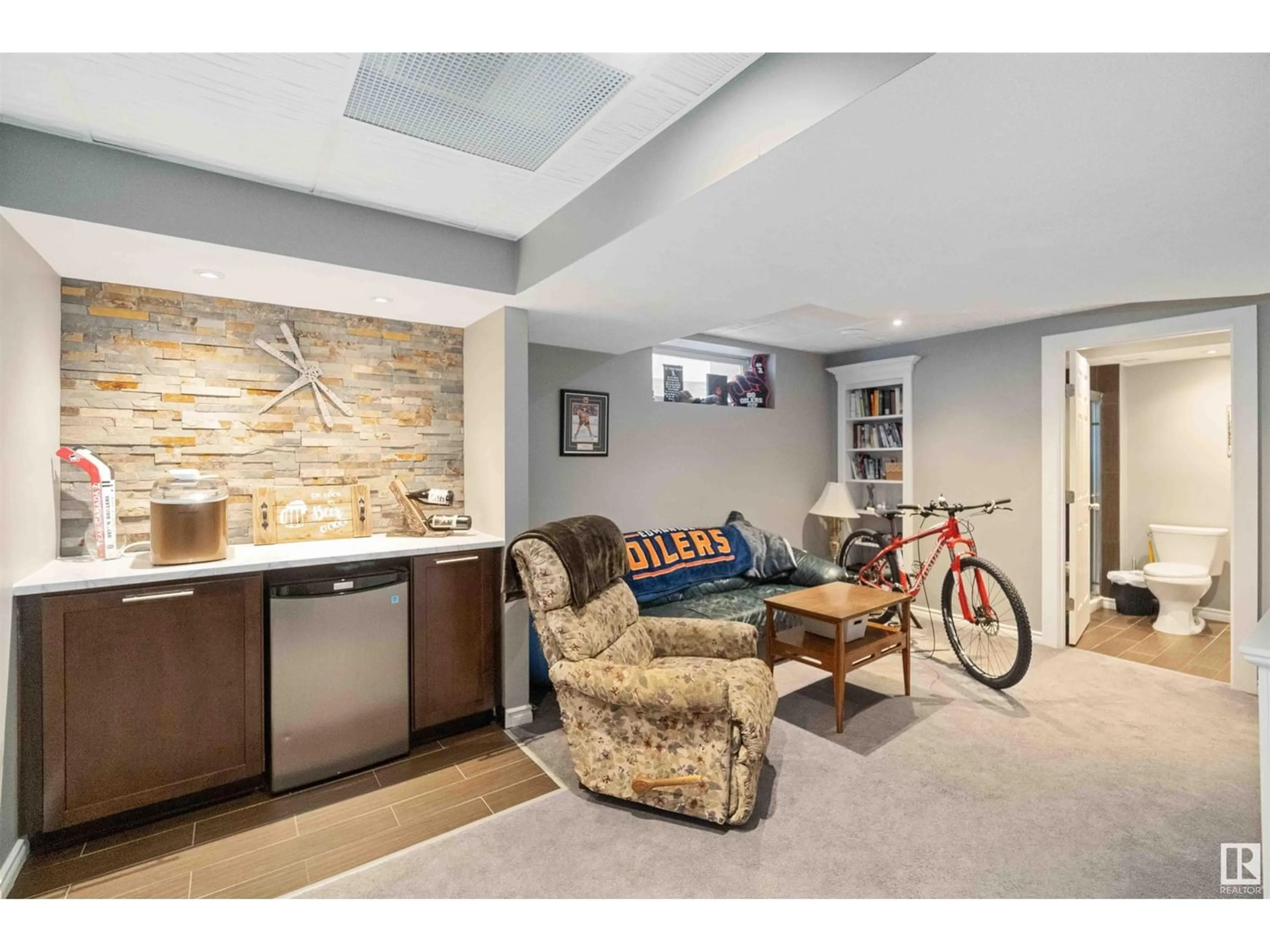172 MICHIGAN KY, Devon, Alberta T9G2E1
Contact us about this property
Highlights
Estimated ValueThis is the price Wahi expects this property to sell for.
The calculation is powered by our Instant Home Value Estimate, which uses current market and property price trends to estimate your home’s value with a 90% accuracy rate.Not available
Price/Sqft$260/sqft
Est. Mortgage$1,632/mo
Tax Amount ()-
Days On Market356 days
Description
Stop your search, this is a Perfect Family Home in the Desirable Town of Devon! What a LOCATION! Within walking distance you'll find Parks, Schools, Newer Town Development and Trails leading you to the North Saskatchewan River. This home has 4 beds, 3.5 baths and a Heated Double Detached Garage. Featuring a fully finished Permitted Basement with a Bar to Entertain your Guests. The Home Boasts Natural light from front to back, with an Open Concept Kitchen, large Island piece and notable Tile work, your kitchen is the centre focus! Cosmetics isn't the only thing this House has going for it, the space has been updated Professionally with New Lighting and Air Conditioning for Comfort Living no matter the Time or Season! Invest in Devon, the Town is ever growing and is Investing Back into the Community! (id:39198)
Property Details
Interior
Features
Basement Floor
Family room
16'9" x 10'11Bedroom 4
11'1" x 10'1"Property History
 48
48



