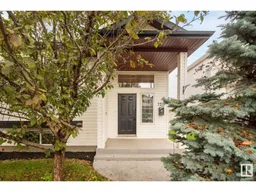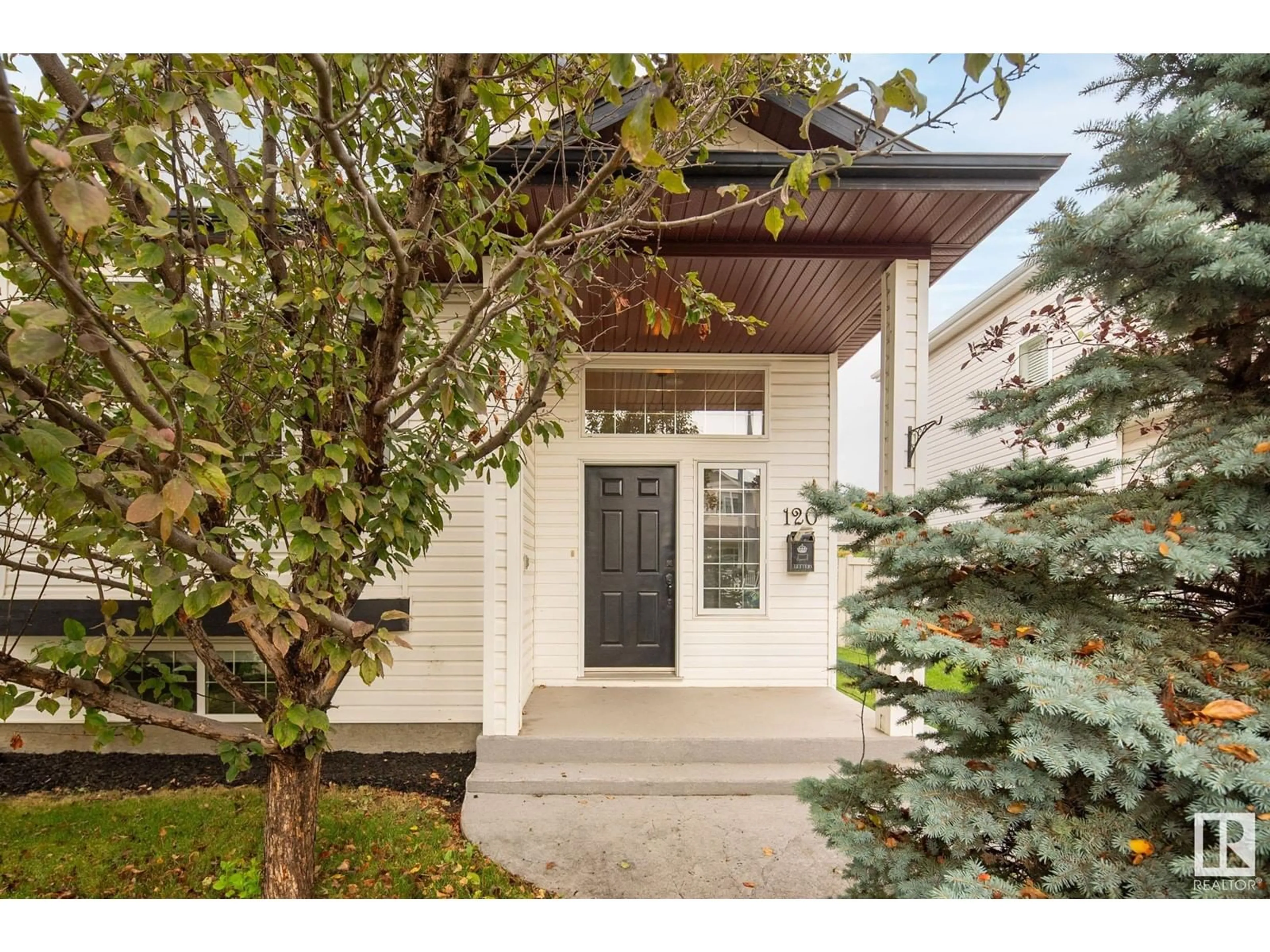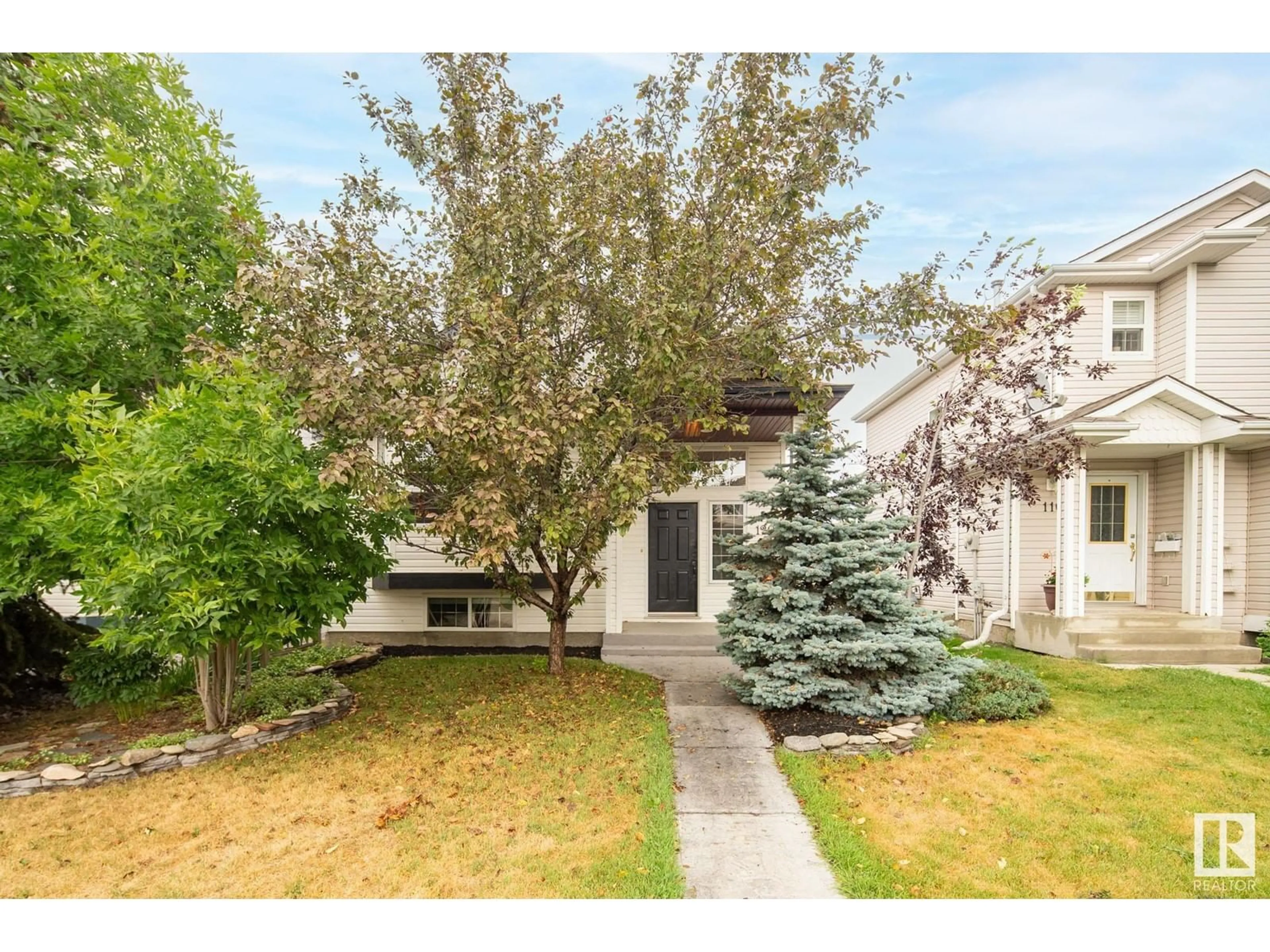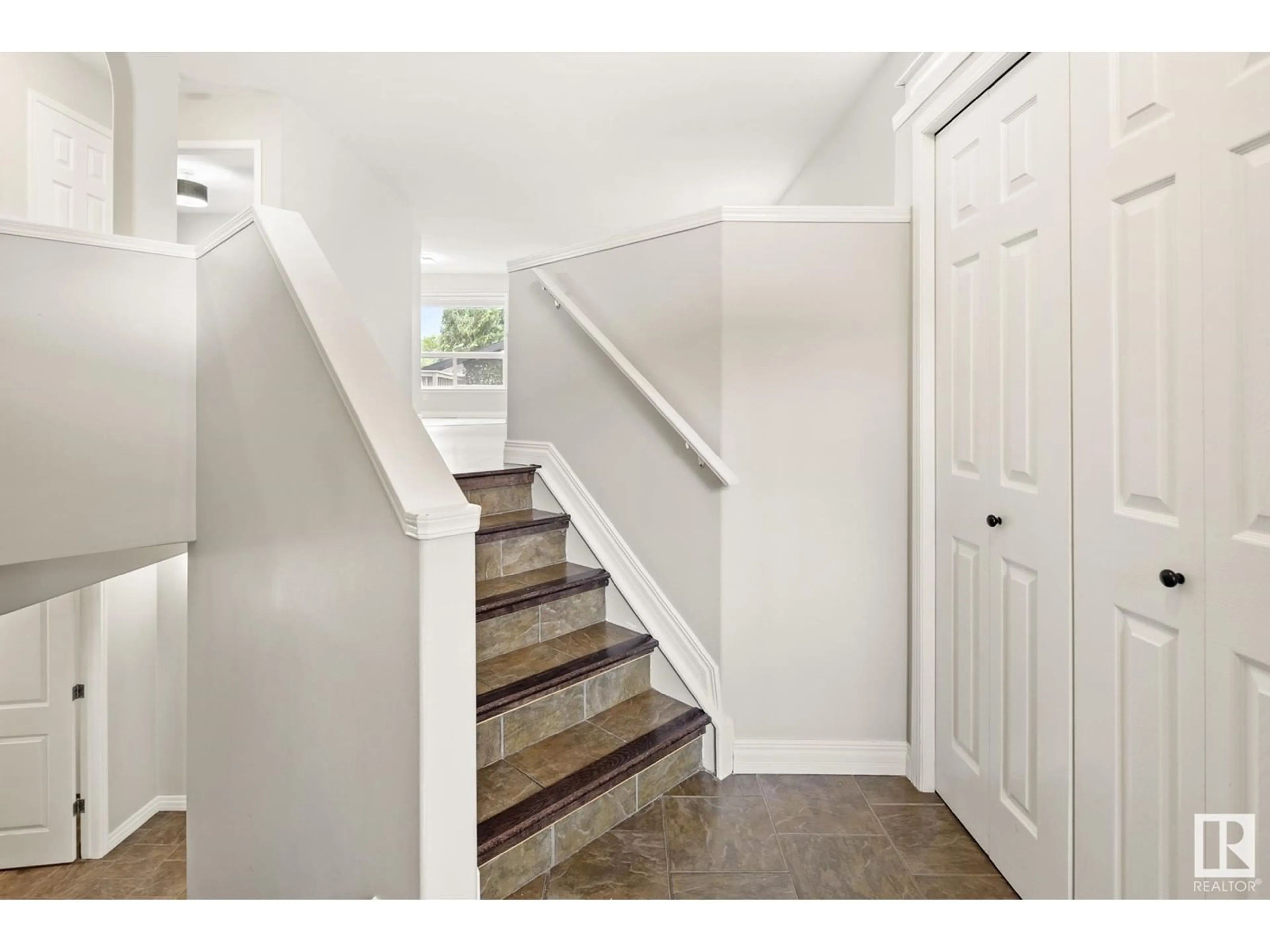120 MICHIGAN KY, Devon, Alberta T9G2E1
Contact us about this property
Highlights
Estimated ValueThis is the price Wahi expects this property to sell for.
The calculation is powered by our Instant Home Value Estimate, which uses current market and property price trends to estimate your home’s value with a 90% accuracy rate.$528,000*
Price/Sqft$390/sqft
Days On Market7 days
Est. Mortgage$1,718/mth
Tax Amount ()-
Description
This exquisite 5-bedroom bi-level home is sure to impress even the most discerning buyers. Recently renovated, it boasts new kitchen countertops, an undermount sink with modern fixtures, updated lighting. The open great room design allows natural light to flood in from the 11-foot tall entrance, illuminating the bright, white kitchen equipped with a stainless steel appliance package. This stylish space offers a level of sophistication rarely found in this price range. The primary bedroom comfortably accommodates king-sized furniture, and the versatile spaces within the home provide endless possibilities. Both bathrooms feature vessel sinks, with one offering a luxurious glass shower and the other a relaxing jetted tub. The spacious rec room downstairs, complete with pot lights, provides an ideal second entertaining area. The oversized garage, equipped with 220V, connects to the house via a large elevated deck. Nestled on a quiet cul-de-sac, this home is available for immediate possession. (id:39198)
Property Details
Interior
Features
Lower level Floor
Family room
12'7" x 14'9Bedroom 3
13'3" x 10'8Bedroom 4
13' x 9'6Bedroom 5
Property History
 45
45


