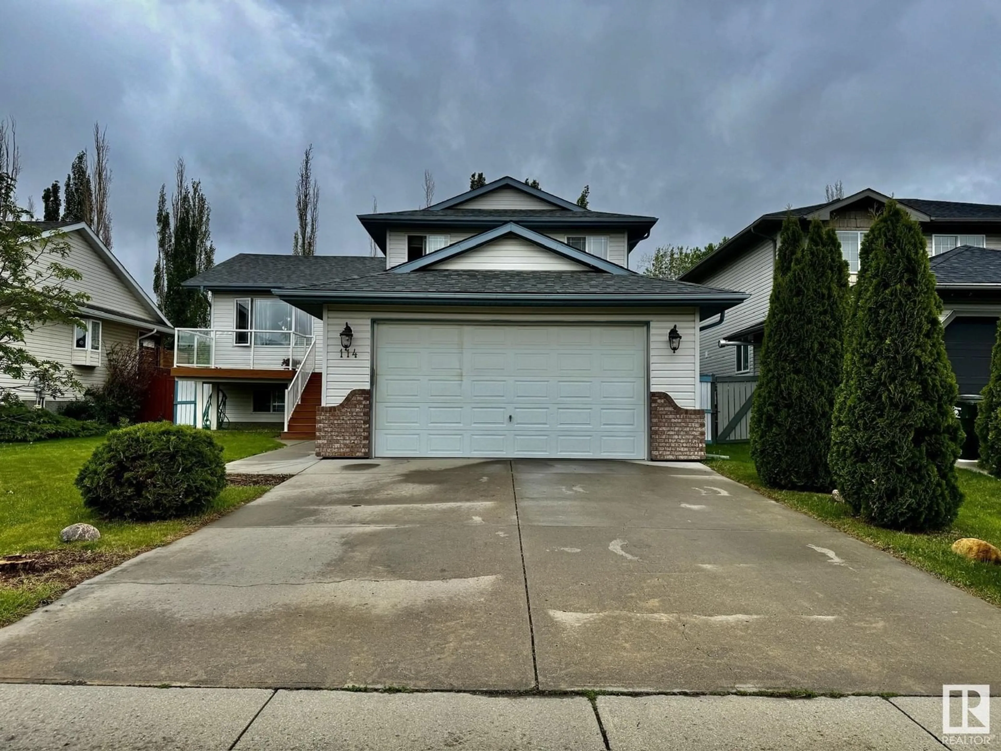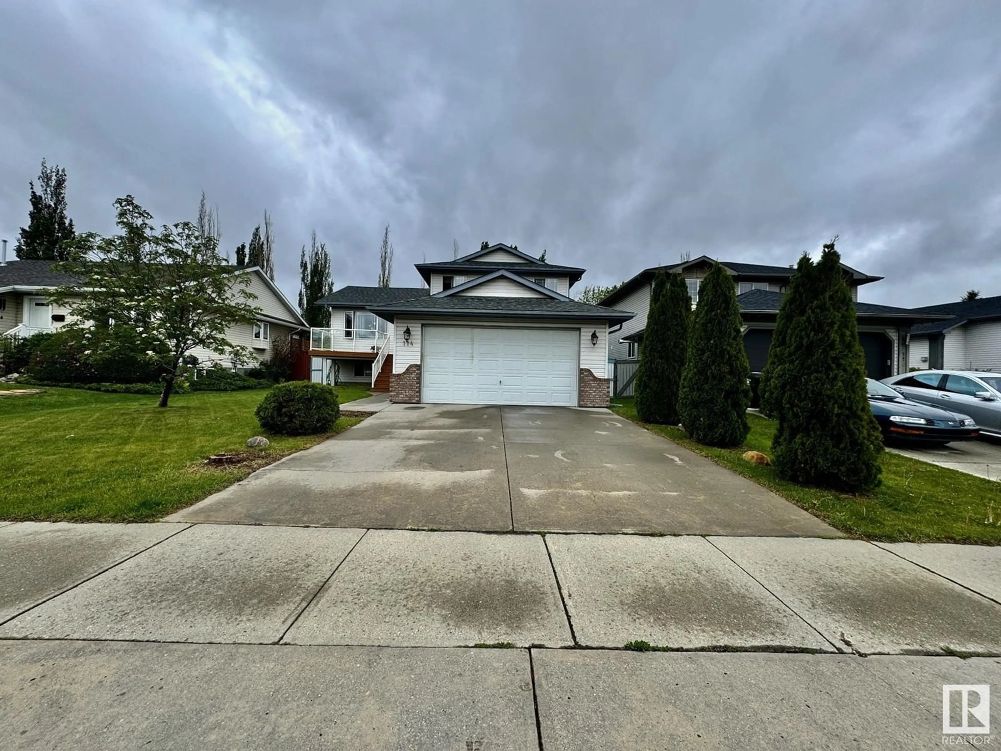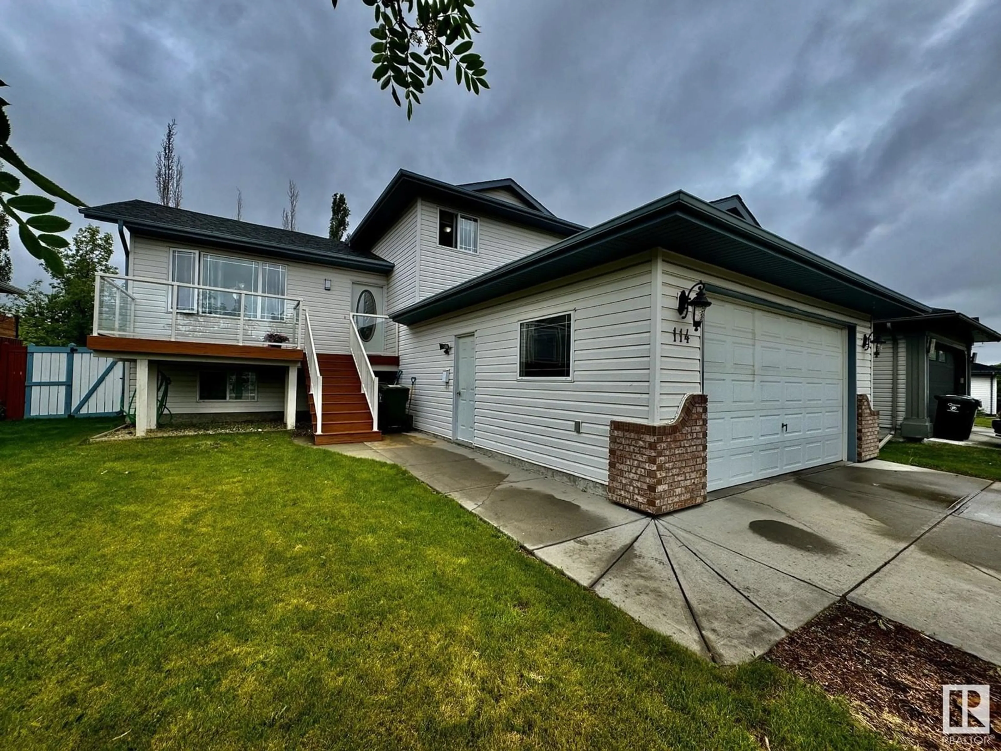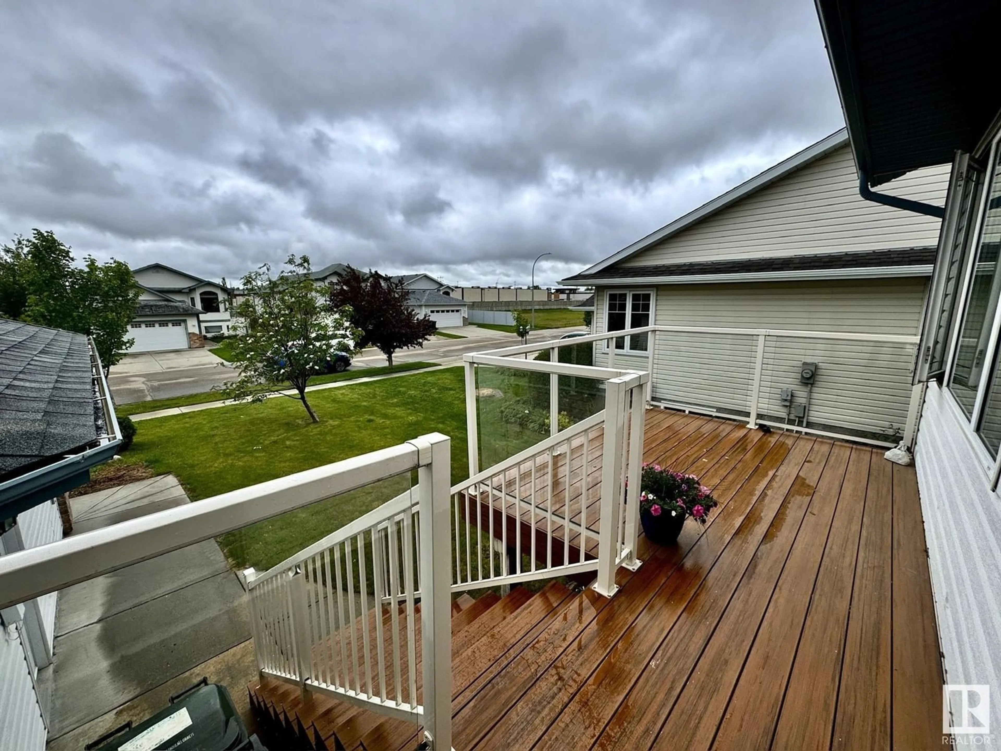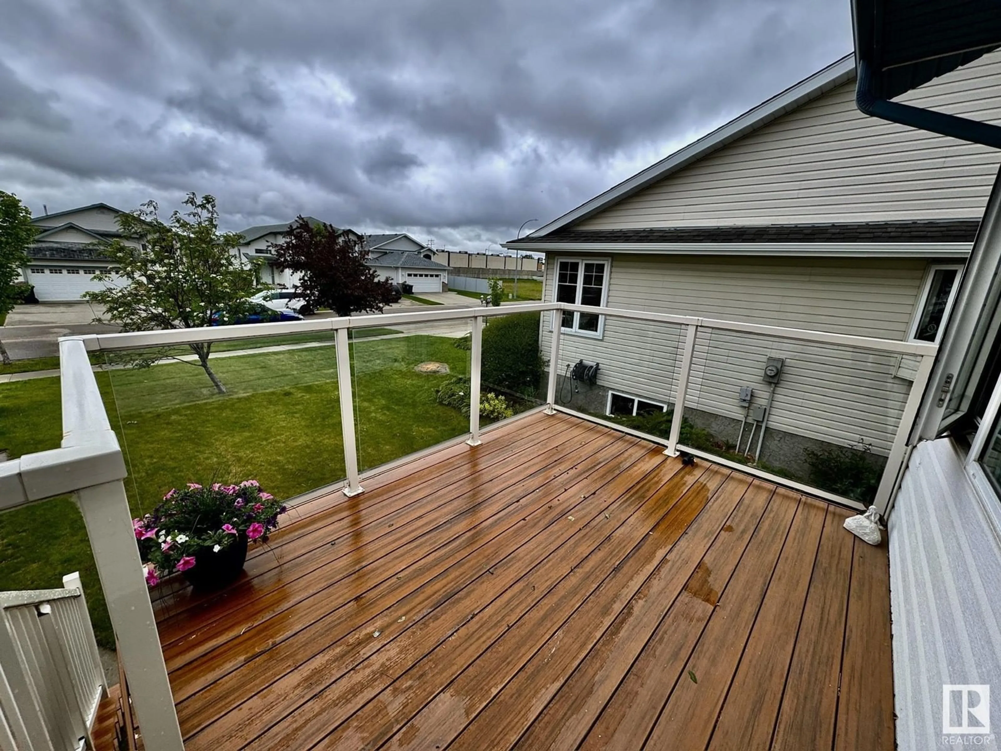114 HURON AV, Devon, Alberta T9G2C2
Contact us about this property
Highlights
Estimated ValueThis is the price Wahi expects this property to sell for.
The calculation is powered by our Instant Home Value Estimate, which uses current market and property price trends to estimate your home’s value with a 90% accuracy rate.Not available
Price/Sqft$257/sqft
Est. Mortgage$2,147/mo
Tax Amount ()-
Days On Market162 days
Description
Welcome to this bright & open 1,940 sq ft family home, boasting 4 beds & 3 full baths. Located in a sought-after neighbourhood, this raised 4-level split home offers an attached garage, gorgeous front porch & plenty of living space across 3 finished levels. The spacious living areas feature vaulted ceilings, creating an airy & inviting atmosphere. The primary bedroom includes a walk-in closet & private 3pc ensuite, while 3 add'l spacious bedrooms & 2 4pc baths ensure comfort for the whole family, with one featuring a luxurious jacuzzi tub! The large country kitchen is a chefs dream, offering granite countertops, a hidden movable island, S/S appliances & a generous dining area. Outdoor living is a delight with the third level walkout leading to a large 2-tiered deck & a backyard complete with a fire pit, providing ample space for kids and pets to run & play. This home is in immaculate condition, ready for you to move in & enjoy. Dont miss out on this fantastic opportunity to own a beautiful family home! (id:39198)
Property Details
Interior
Features
Lower level Floor
Family room
4.63 m x 5.63 mBedroom 4
3.62 m x 4.2 mExterior
Parking
Garage spaces 4
Garage type -
Other parking spaces 0
Total parking spaces 4
Property History
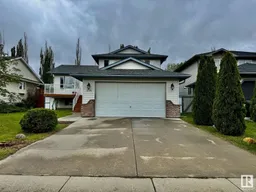 52
52
