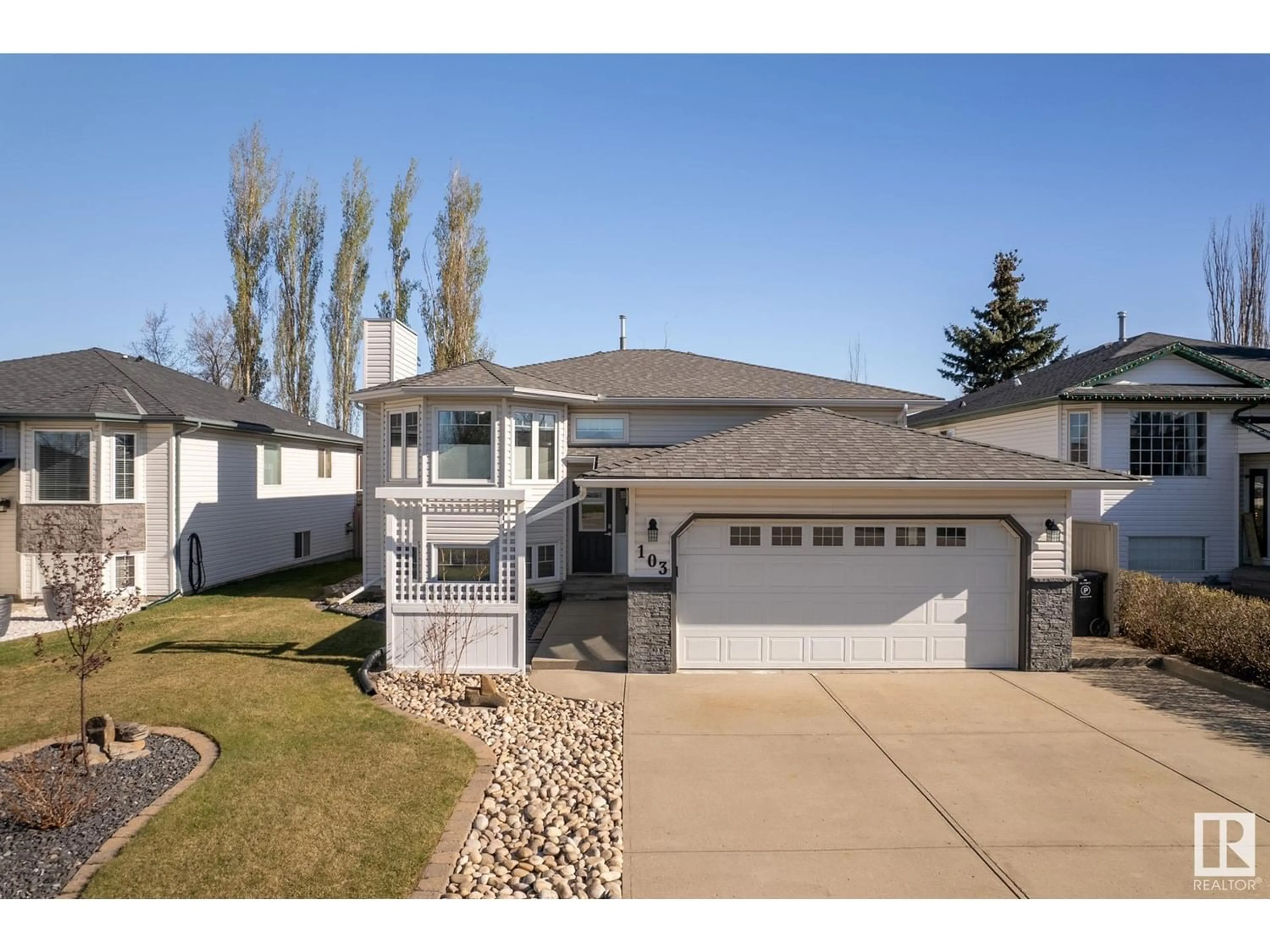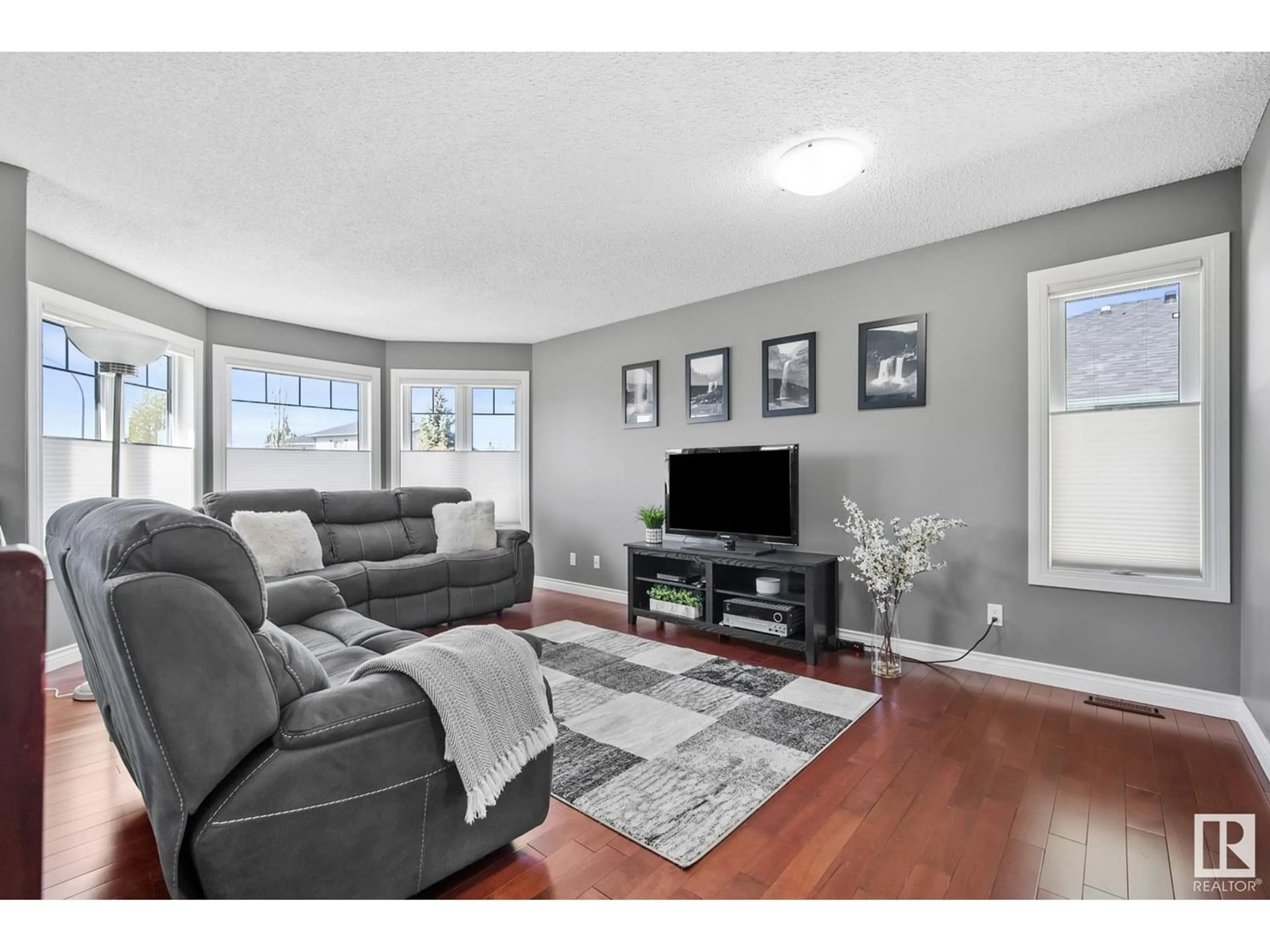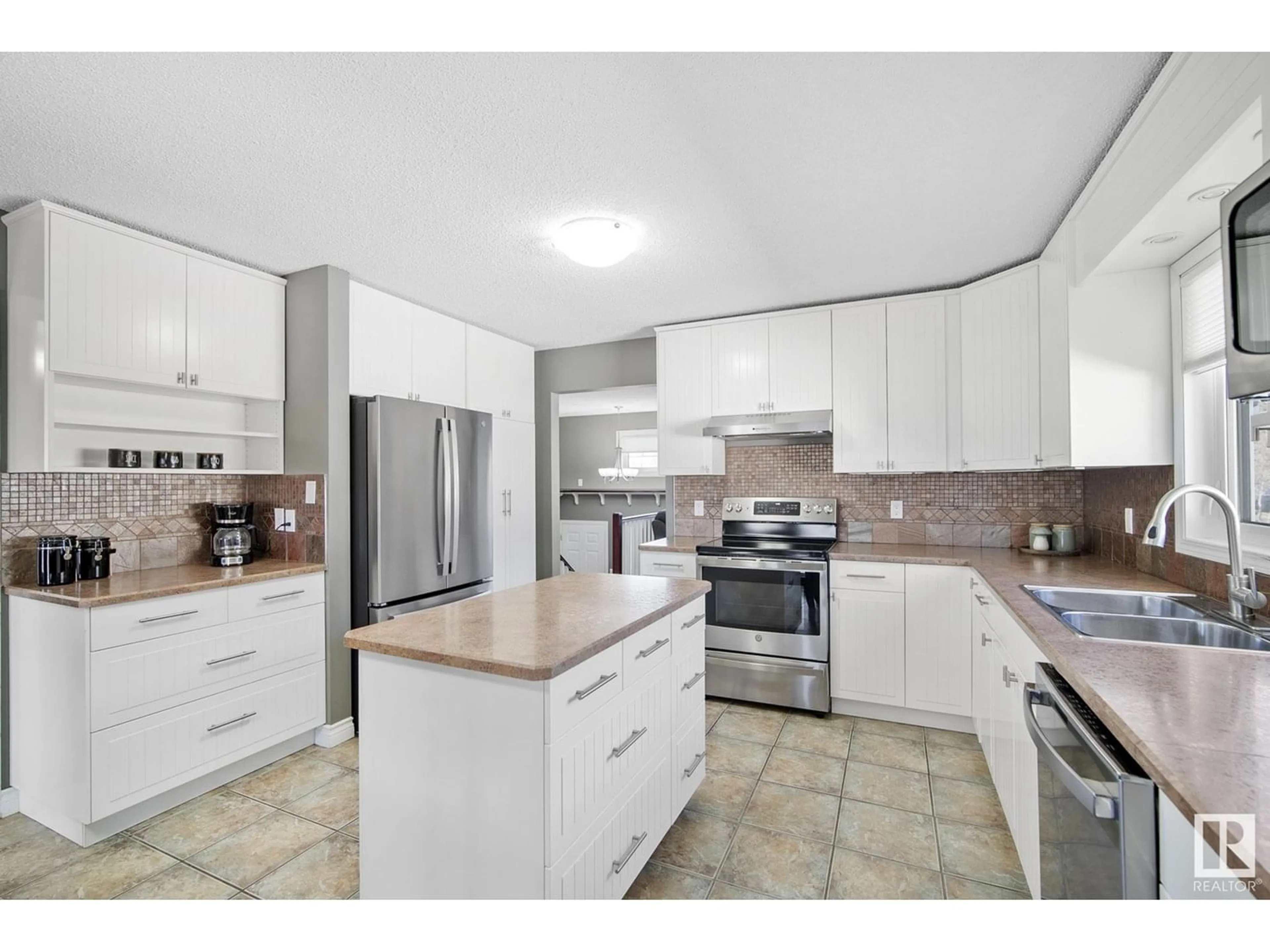103 HIGHWOOD DR, Devon, Alberta T9G1W9
Contact us about this property
Highlights
Estimated ValueThis is the price Wahi expects this property to sell for.
The calculation is powered by our Instant Home Value Estimate, which uses current market and property price trends to estimate your home’s value with a 90% accuracy rate.Not available
Price/Sqft$371/sqft
Est. Mortgage$2,040/mo
Tax Amount ()-
Days On Market248 days
Description
Absolutely pristine and move-in ready, this Walkout Bi level offers over 1200 sqft of living space filled with upgrades! The main floor boasts hardwood flooring and ceramic tile throughout the living room, a 3pc bath, and a modernized kitchen with floor-to-ceiling soft close cabinetry providing ample storage and ideal space for entertaining. French doors off the kitchen lead to a den area, while the kitchen extends onto an expansive duradek, partly covered by a lexan-tinted roof, overlooking the beautifully landscaped yard.The master suite includes a spacious walk-in closet and an updated 3pc ensuite. Downstairs, discover two additional well-sized bedrooms, a 4pc bath, a cozy rec room with gas fireplace, large windows, and a flex room opening onto a three-season room beneath the patio. Air conditioning and a Heated Double Attached Garage with a man door out to the backyard. New rock landscaping, Large Shed, RV Parking (28'). Minutes from the River Valley & Devon Golf Course. This home is a must-see! (id:39198)
Property Details
Interior
Features
Basement Floor
Family room
22'10 x 15'1Bedroom 3
7'9 x 10'1Bedroom 4
12'5 x 9'11Property History
 54
54



