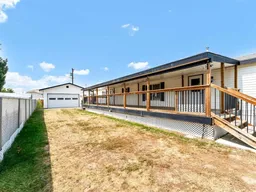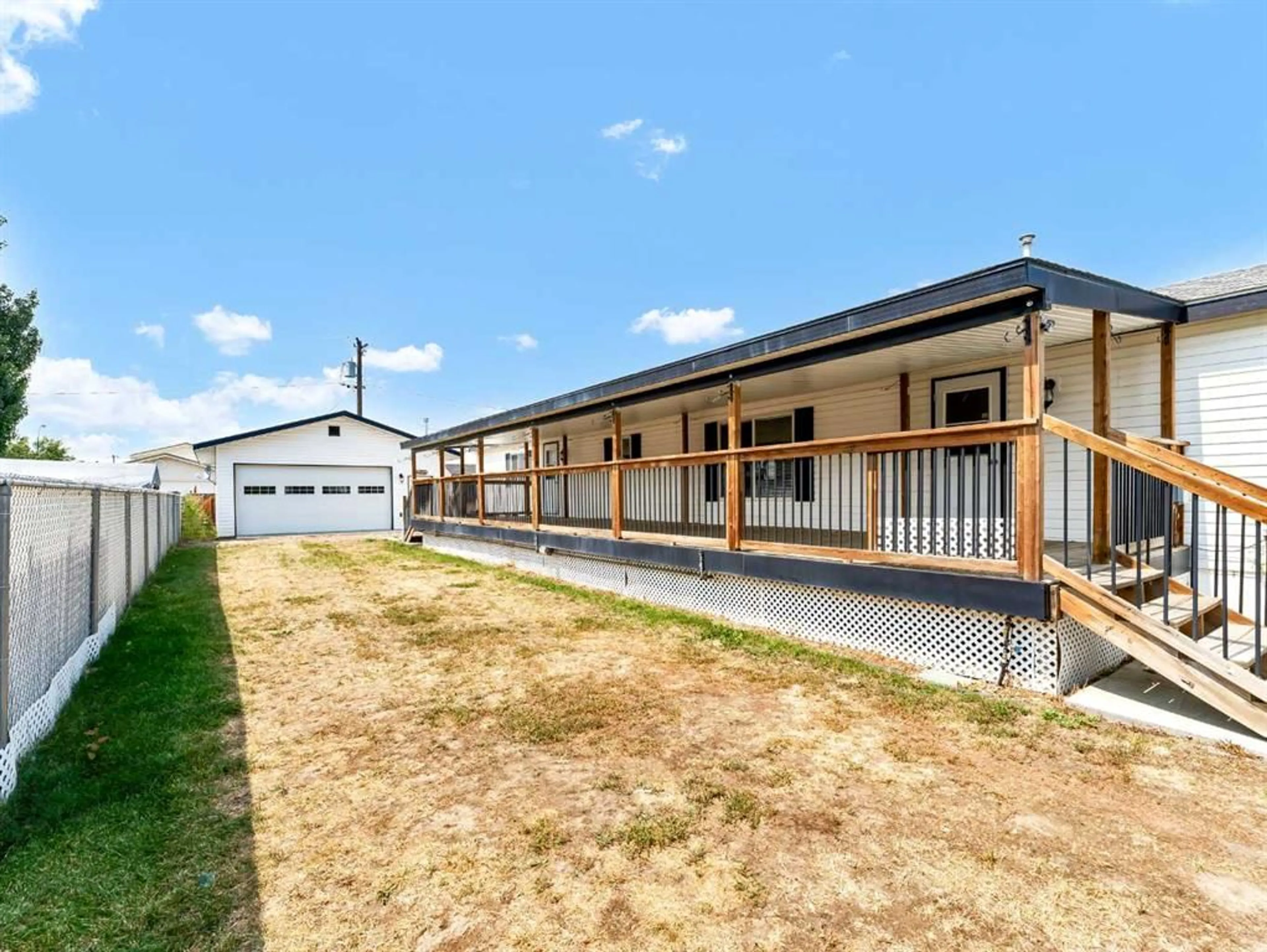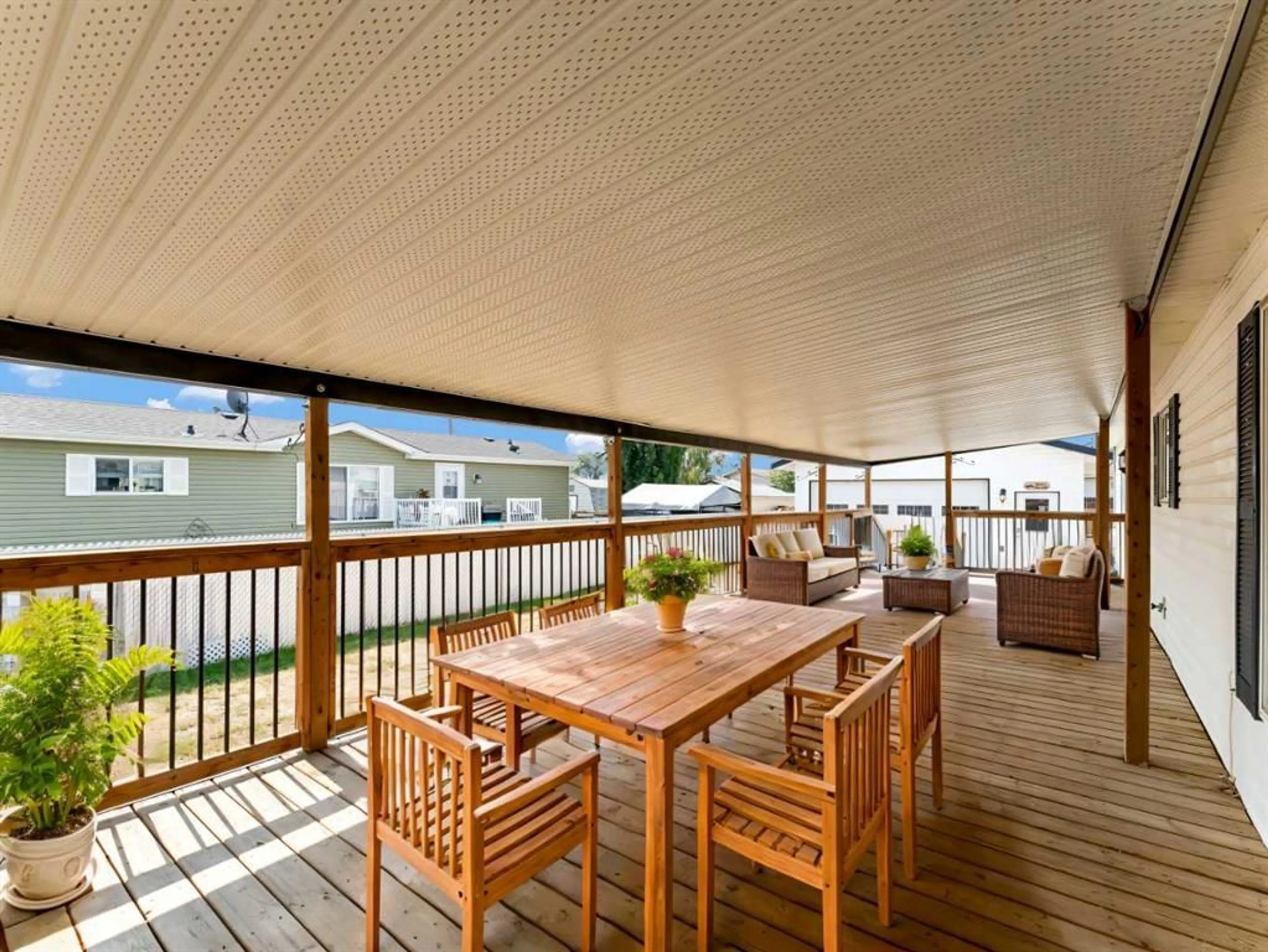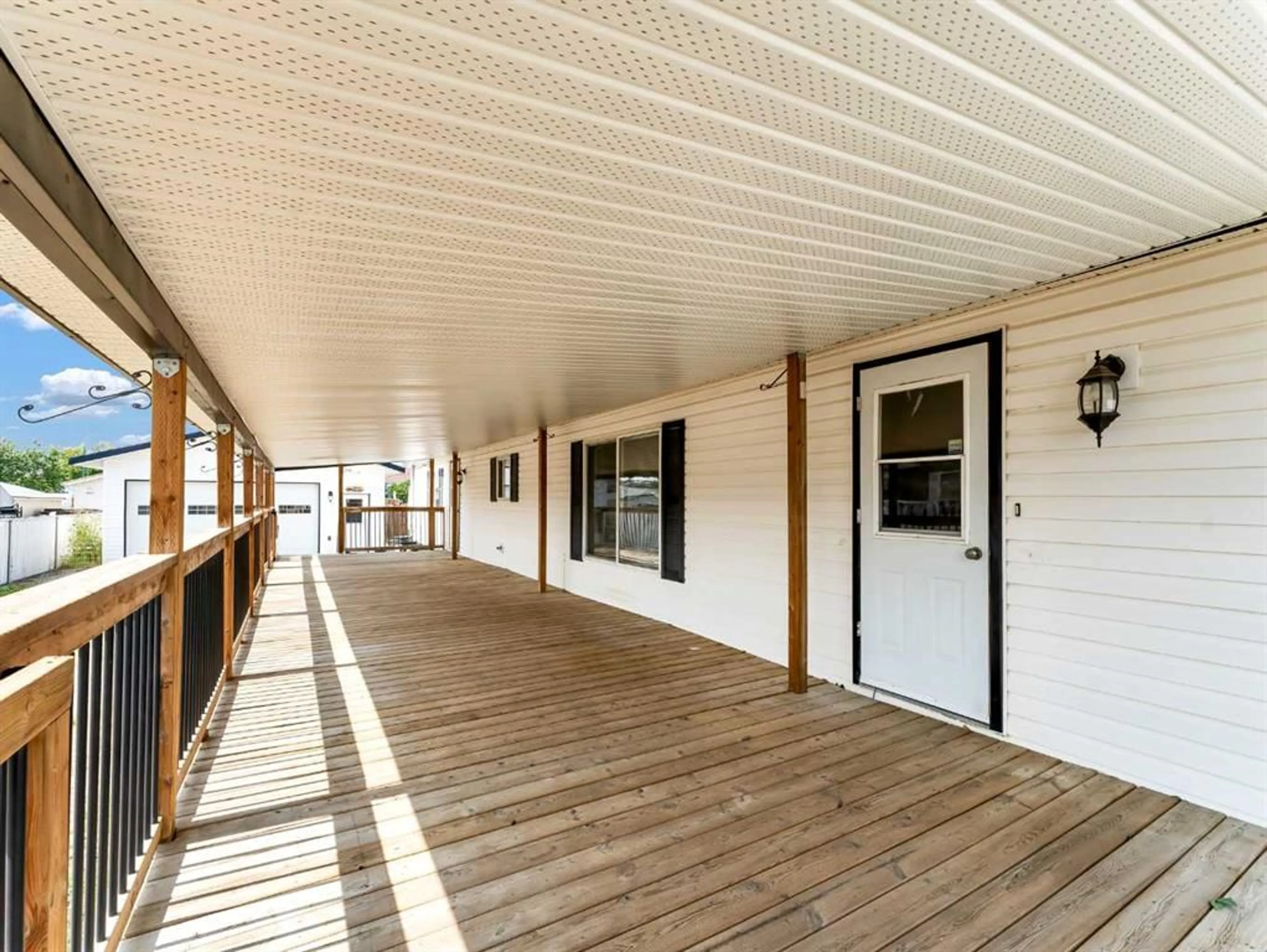409 Main St, Redcliff, Alberta T0J 2P0
Contact us about this property
Highlights
Estimated ValueThis is the price Wahi expects this property to sell for.
The calculation is powered by our Instant Home Value Estimate, which uses current market and property price trends to estimate your home’s value with a 90% accuracy rate.$298,000*
Price/Sqft$206/sqft
Days On Market3 days
Est. Mortgage$1,074/mth
Tax Amount (2023)$1,707/yr
Description
VAULTED CEILINGS | WALK-IN PANTRY | 3 BEDROOMS & 2 BATHROOMS | EXPANSIVE YARD | FRONT PARKING PAD | RV PARKING | OVERSIZED HEATED GARAGE | LARGE DECK | AIR CONDITIONING This great home offers an unbeatable price with no expensive rental fees, nestled on its own large lot. Enjoy a bright and airy open-concept floorplan with vaulted ceilings. The living room features a large picture window that floods the space with natural light, and has low-maintenance laminate floors. The kitchen is generously sized, boasting plenty of cabinets, countertops, a center island, and extra storage in the convenient walk-in pantry. There’s ample room for a dining table, making it perfect for entertaining. The master bedroom comfortably fits a king-sized bed and includes a 4-piece ensuite and a spacious walk-in closet, complemented by brand new carpet. Two additional bedrooms provide great space, with one also featuring a walk-in closet, and another 4-piece bathroom. The expansive south facing yard has underground sprinklers, and includes a convenient paved front parking pad that can accommodate at least three vehicles, a wide front gate for RV parking, and access to the oversized heated garage (24x28). A large deck runs the length of the home, complete with 4 gas lines, and offering abundant space for outdoor enjoyment - perfect for relaxing or entertaining guests! Two sheds provide ample storage for all your needs, and a huge bonus is that this home is equipped with air conditioning for year-round comfort. This home truly combines comfort and convenience in a wonderful package - quick possession available! NOTE: Some photos are virtually staged.
Property Details
Interior
Features
Main Floor
Entrance
3`11" x 9`3"Kitchen With Eating Area
14`4" x 14`10"Living Room
14`1" x 14`10"Bedroom - Primary
11`9" x 14`10"Exterior
Features
Parking
Garage spaces 2
Garage type -
Other parking spaces 2
Total parking spaces 4
Property History
 31
31


