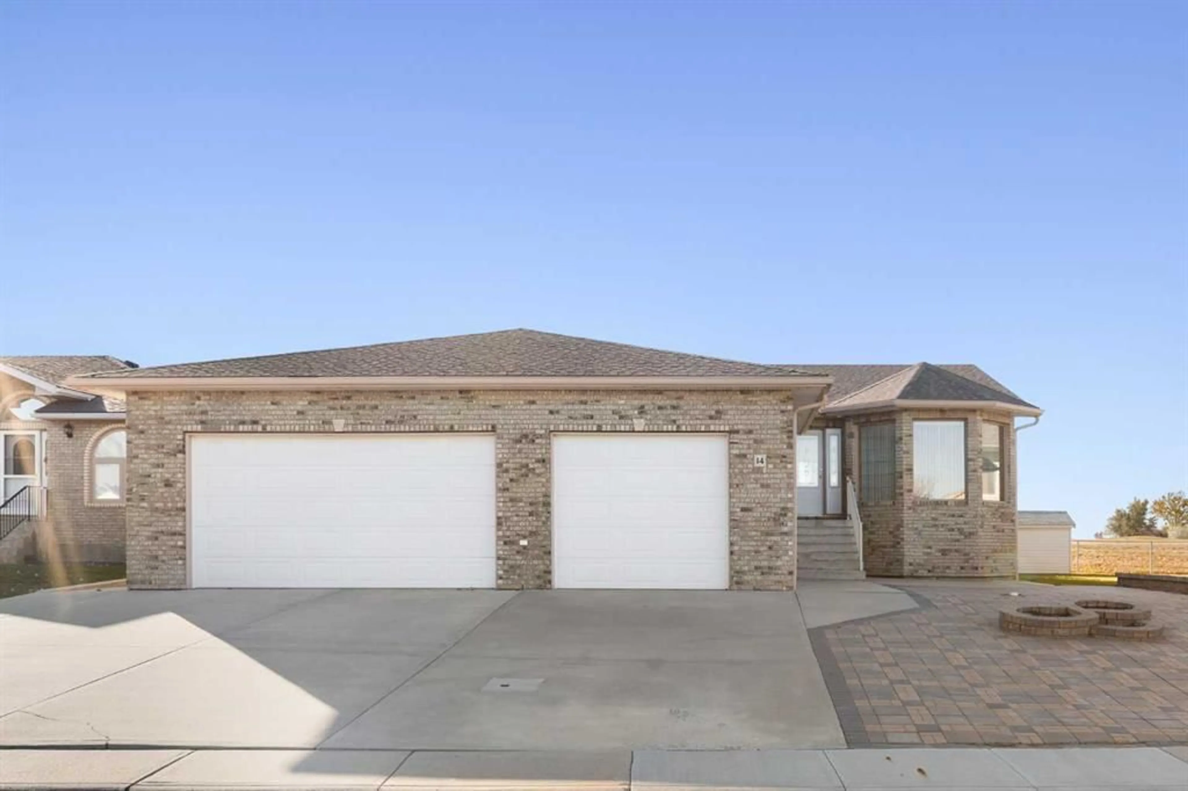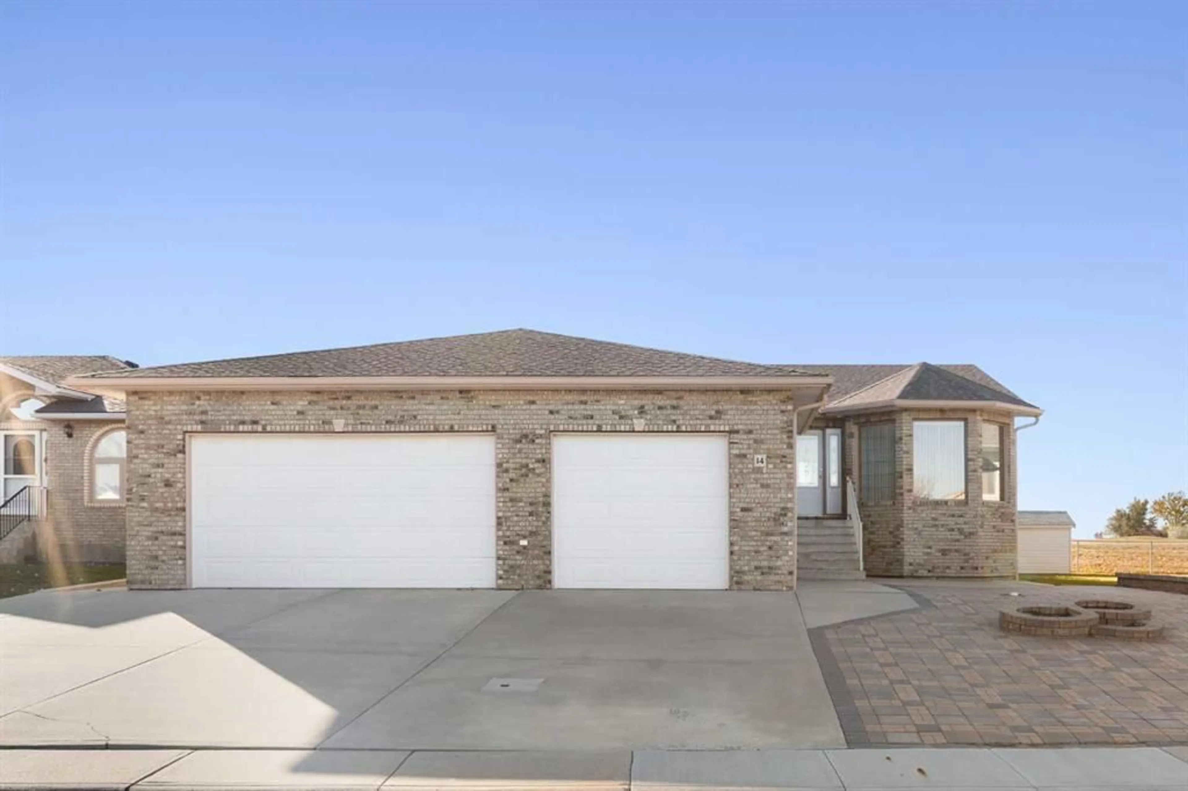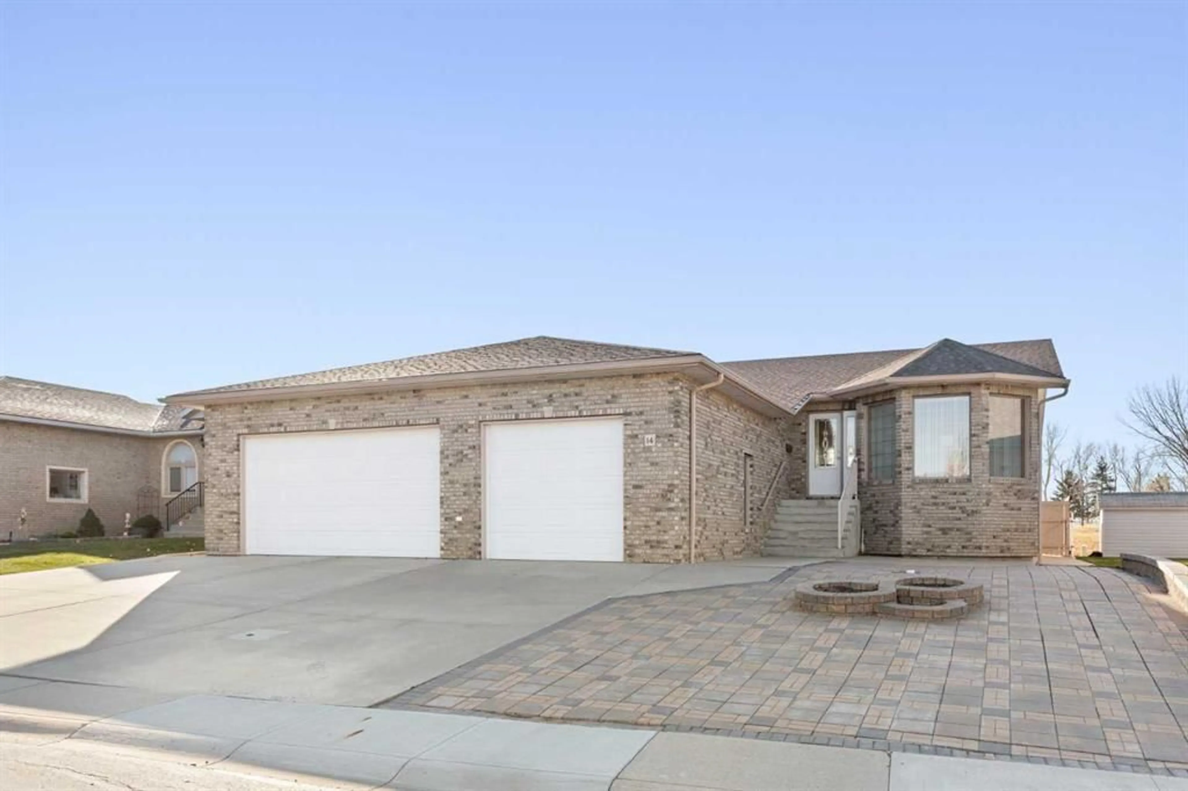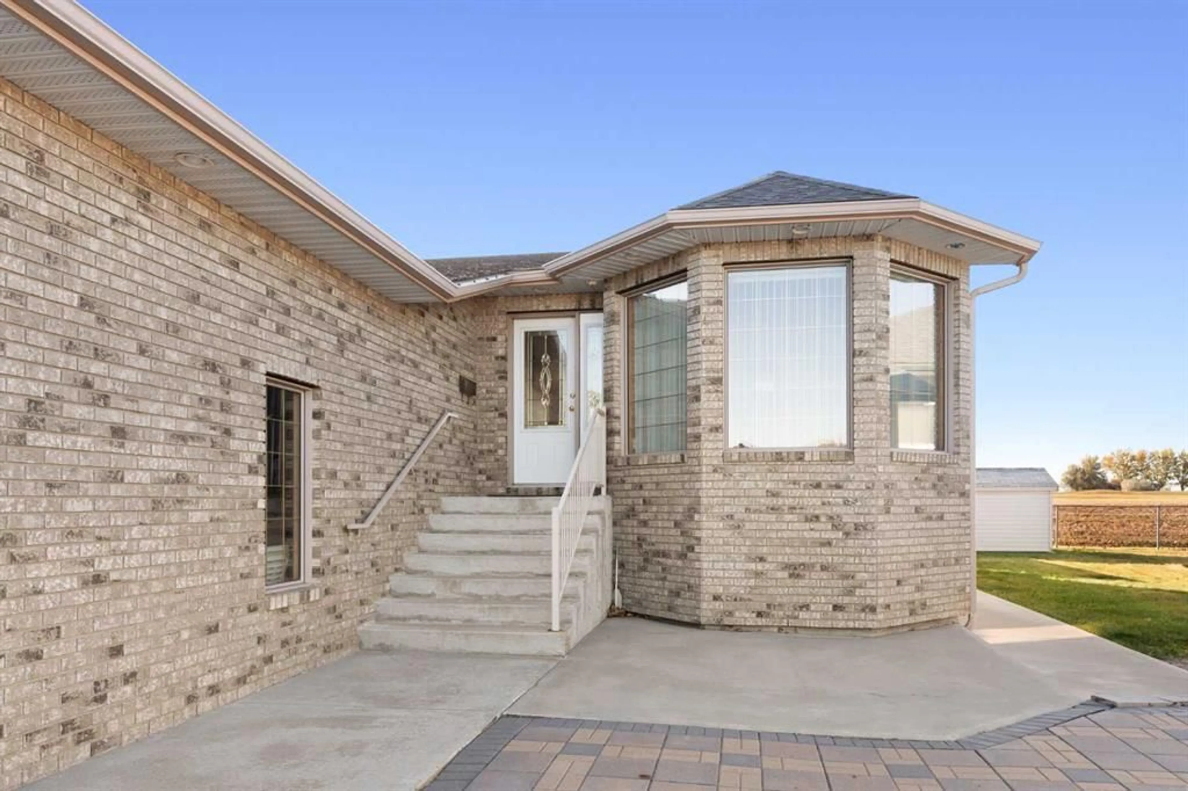14 Riverview Dr, Redcliff, Alberta T0J 2P0
Contact us about this property
Highlights
Estimated ValueThis is the price Wahi expects this property to sell for.
The calculation is powered by our Instant Home Value Estimate, which uses current market and property price trends to estimate your home’s value with a 90% accuracy rate.Not available
Price/Sqft$398/sqft
Est. Mortgage$2,705/mo
Tax Amount (2024)$3,827/yr
Days On Market67 days
Description
Welcome to this exceptional bungalow, perfectly positioned backing onto the picturesque #5 at Riverview Golf Club. With its expansive, open-concept design and seamless flow between living spaces, this home is an entertainer's dream, offering both beauty and functionality in a prime location. The home features 4 generously sized bedrooms and 3 bathrooms, providing ample space for family living. The heart of the home is the chef-inspired kitchen, complete with a huge island that serves as both a focal point and a gathering place for friends and family. High-end finishes, custom cabinetry, and modern appliances make this kitchen both stylish and practical. Enjoy breathtaking, unobstructed views of the golf course from the huge covered deck, ideal for relaxing or hosting outdoor dinners. Whether you're savoring your morning coffee or unwinding after a day, this outdoor space offers unparalleled tranquility and privacy. Inside, you'll find a thoughtfully designed floor plan that includes a perfect home office—ideal for remote work or study. The maintenance-free exterior ensures you can spend more time enjoying your surroundings, while the heated triple garage provides both convenience and functionality, complete with hot and cold water and a floor drain for year-round ease. Additional features include custom finishes throughout, ample storage, and plenty of natural light pouring in from large windows, allowing you to take full advantage of the scenic views. This truly is a home that combines luxury, comfort, and practicality, all in one stunning package. Don’t miss the opportunity to live in this exquisite bungalow that offers the best of golf course living with modern amenities. Schedule your private viewing today!
Property Details
Interior
Features
Basement Floor
Bedroom
12`4" x 8`11"Furnace/Utility Room
9`3" x 5`6"Flex Space
42`5" x 21`11"Storage
10`0" x 5`8"Exterior
Features
Parking
Garage spaces 3
Garage type -
Other parking spaces 3
Total parking spaces 6
Property History
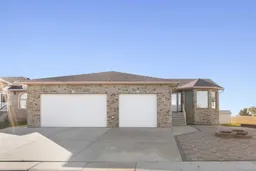 49
49
