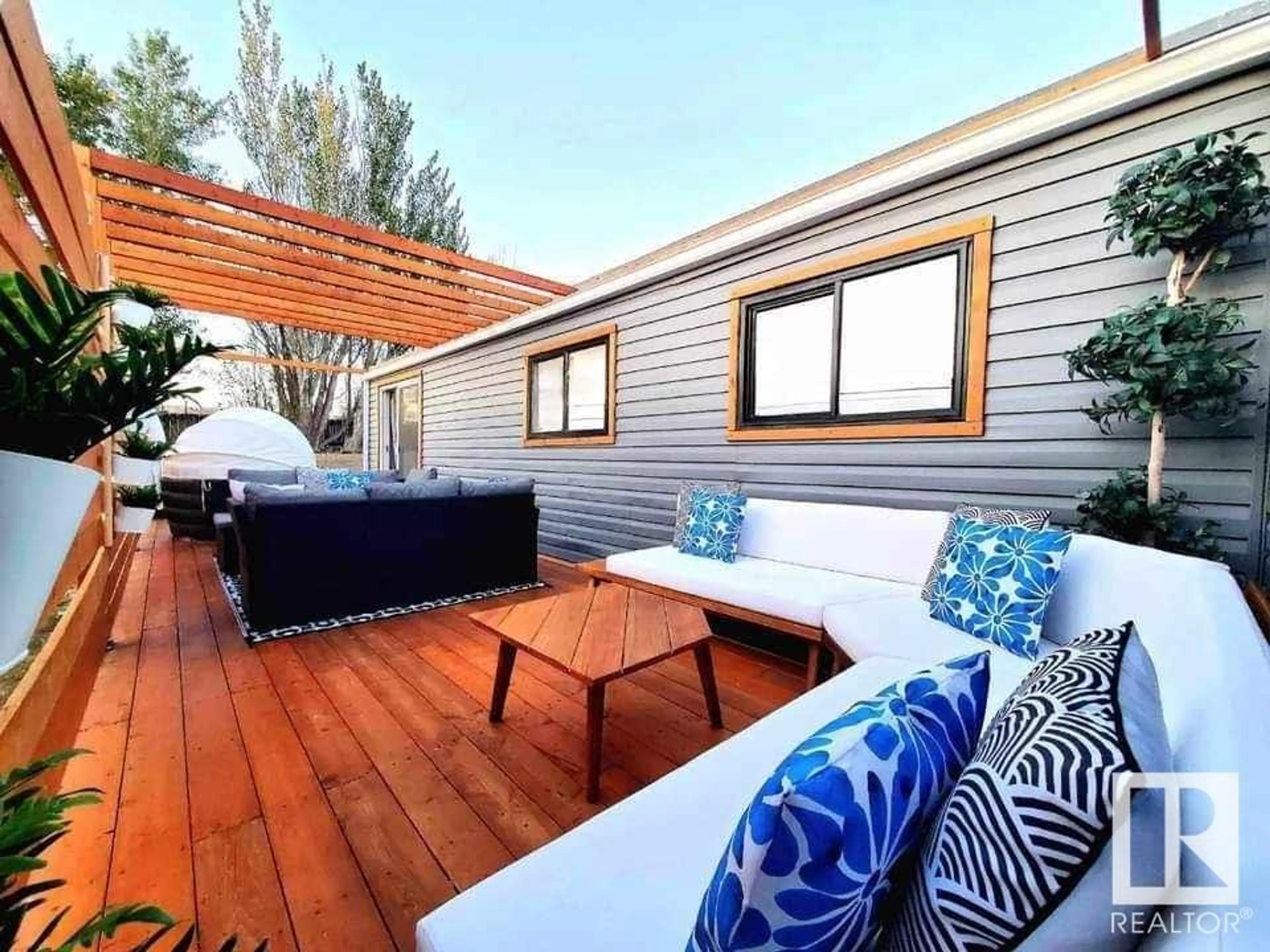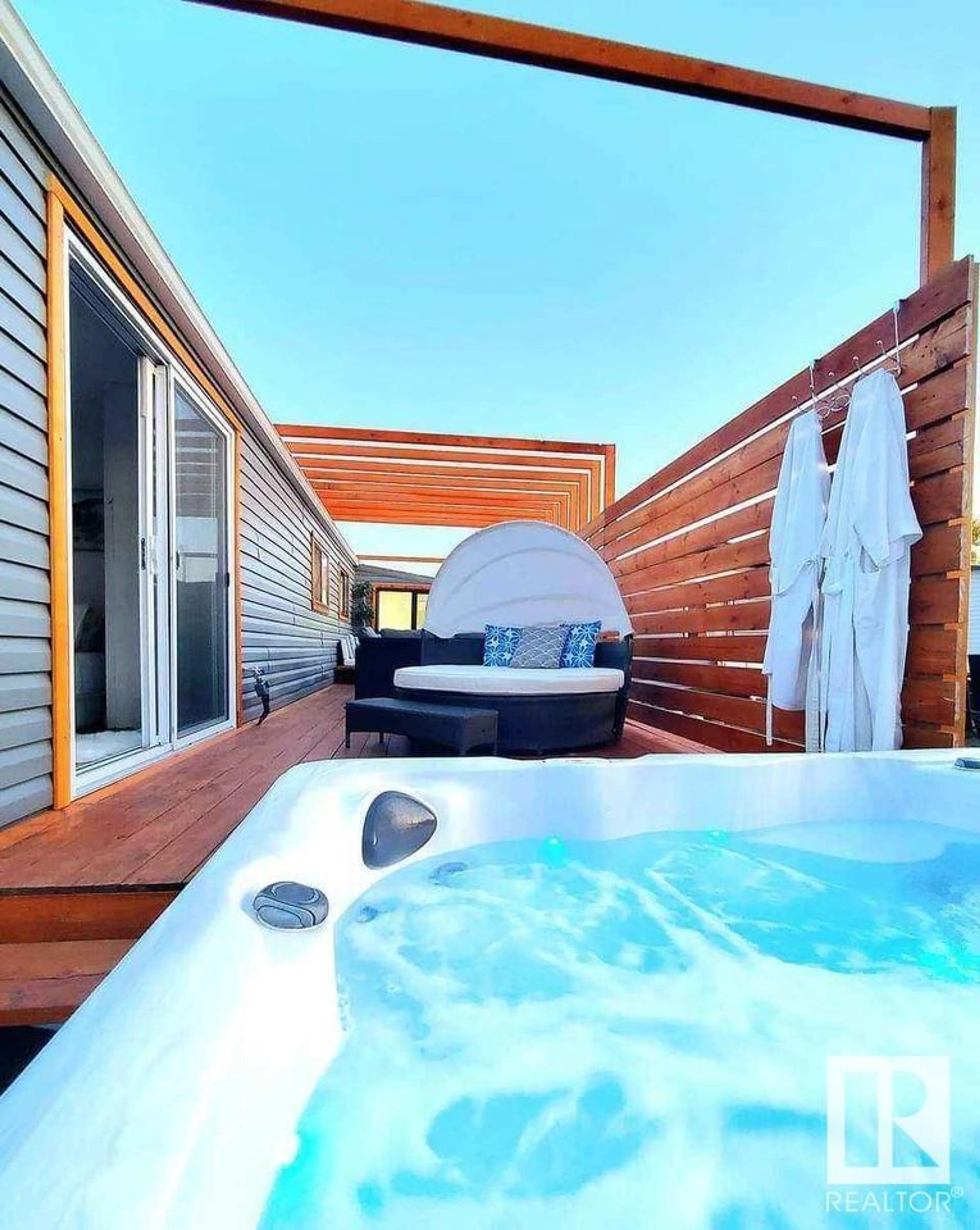265 Fleet St, Medicine Hat, Alberta T1A7Z4
Contact us about this property
Highlights
Estimated ValueThis is the price Wahi expects this property to sell for.
The calculation is powered by our Instant Home Value Estimate, which uses current market and property price trends to estimate your home’s value with a 90% accuracy rate.Not available
Price/Sqft$159/sqft
Est. Mortgage$708/mo
Tax Amount ()-
Days On Market171 days
Description
Discover Your Perfect Home at 265 Fleet Street Southwest! Step inside this elegantly renovated 4-bedroom, 2-bathroom home that combines modern luxury with comfort.At the heart of this residence is an open-plan living area highlighted by a stunning waterfall island - perfect for gatherings or tranquil moments. The kitchen is a chef's dream, featuring top-of-the-line appliances and sleek finishes.Throughout the house, laminate flooring and chic wood accents create a warm and inviting ambiance. Outside, the expansive 30x10 deck provides an ideal setting for outdoor entertainment or relaxation in your own private oasis.With two convenient parking spaces and a single detached garage, vehicle storage is a breeze. Situated in the vibrant Tower Estates community, this home combines the tranquility of suburban living with proximity to essential amenities. Imagine your life in this beautifully designed space! ON A LEASED LOT$680/mo. All furniture included! (id:39198)
Property Details
Interior
Features
Main level Floor
Living room
15.8 m x 13.2 mKitchen
13.5 m x 13.2 mBedroom 2
17.1 m x 10 mBedroom 3
7 m x 7.76 m




