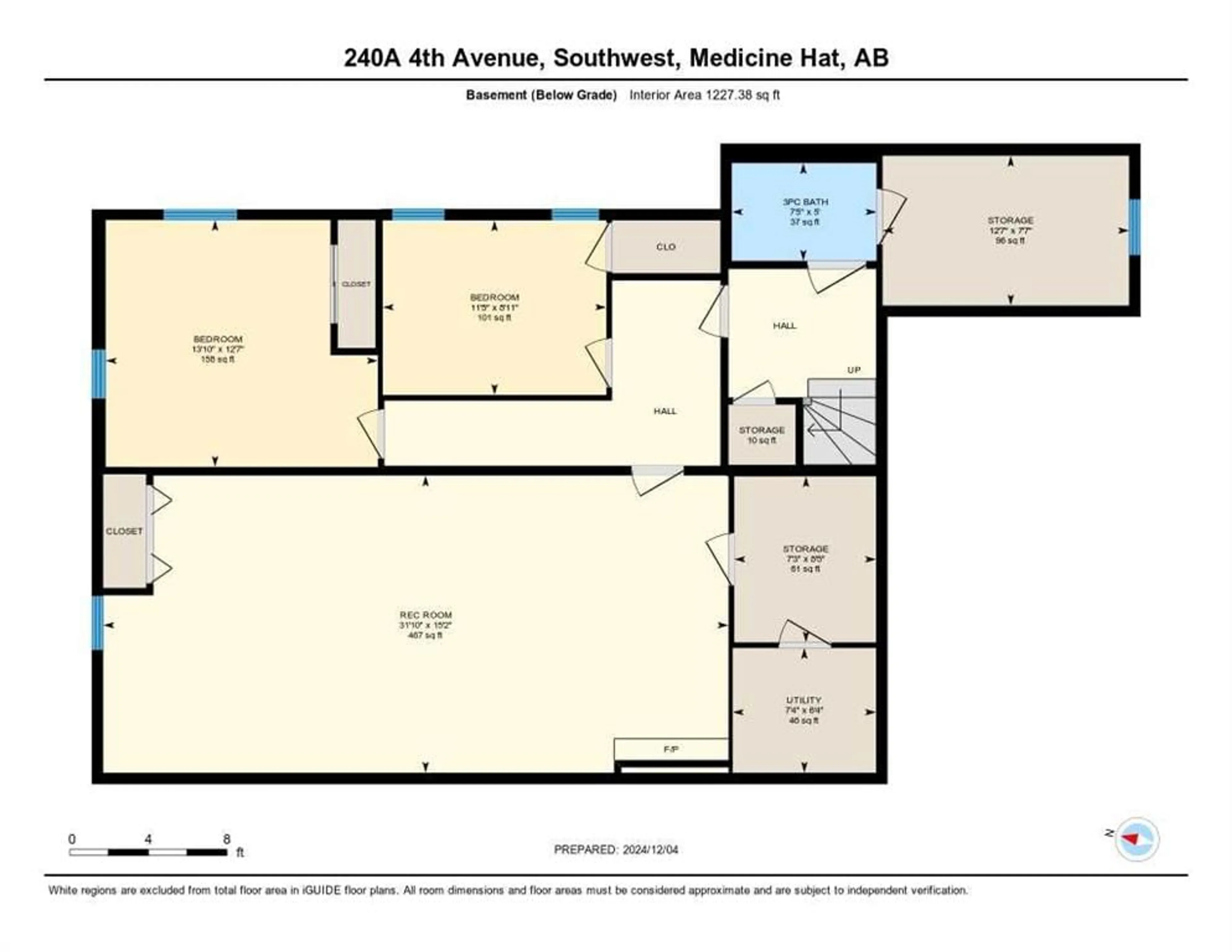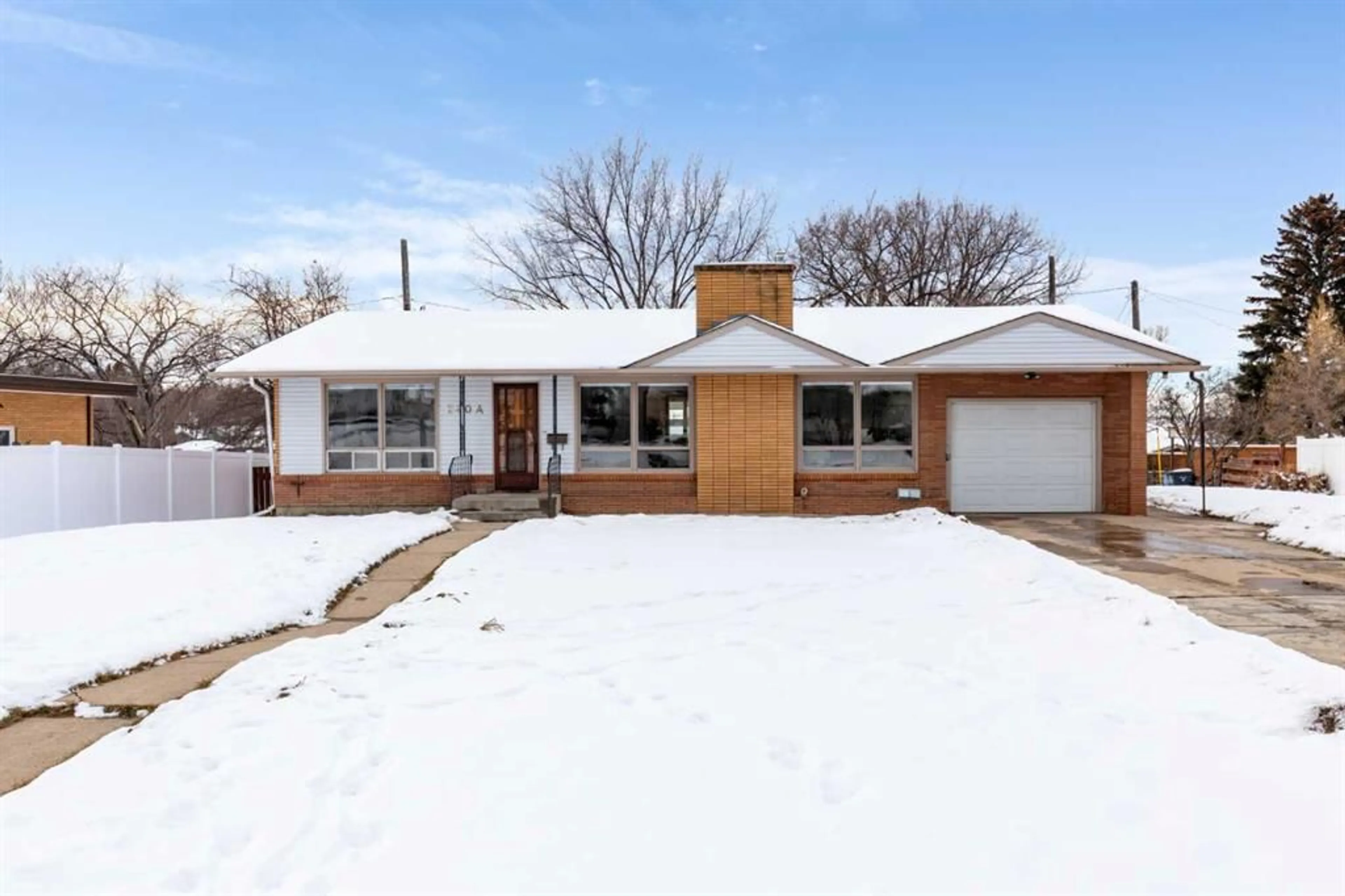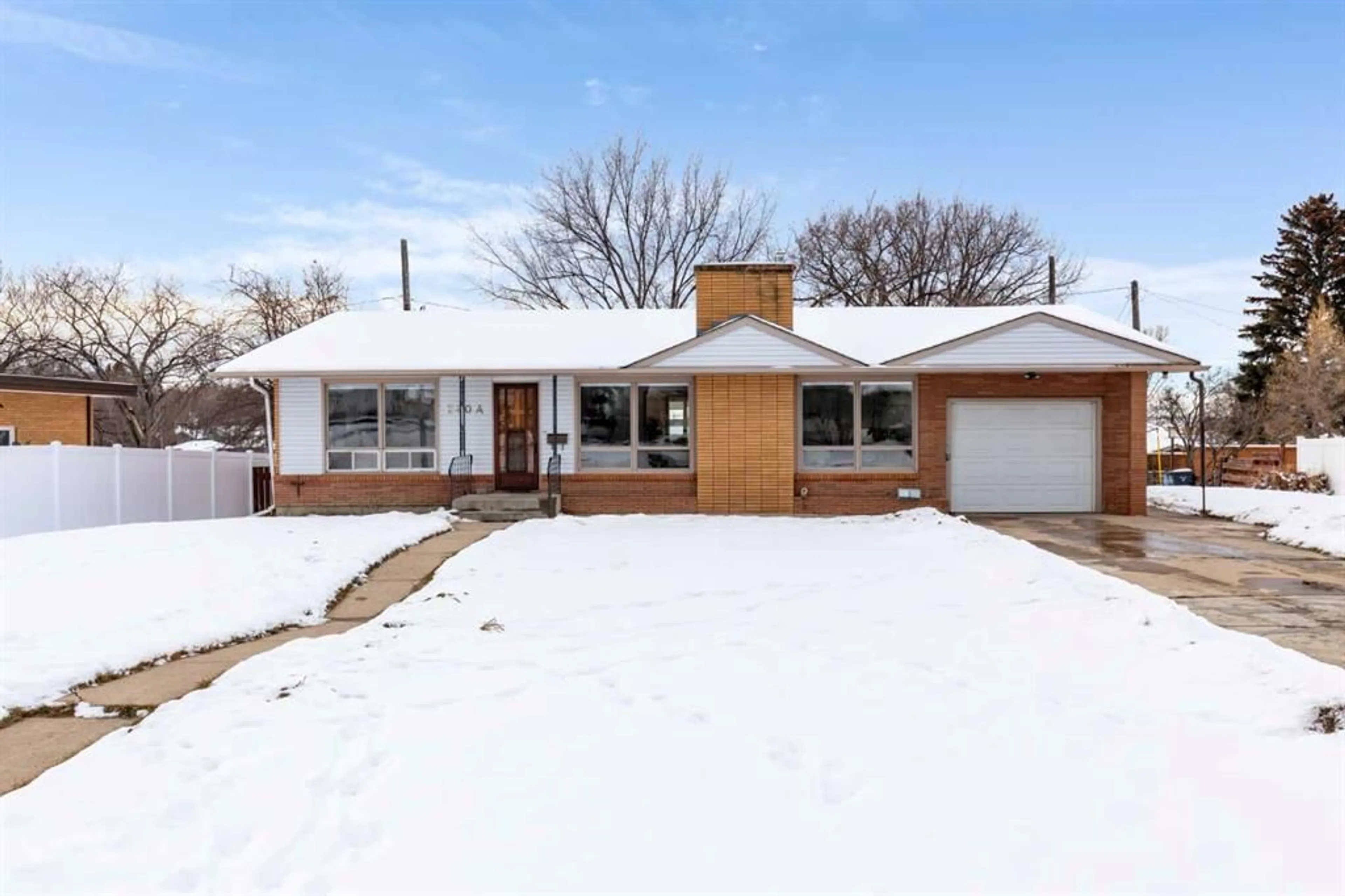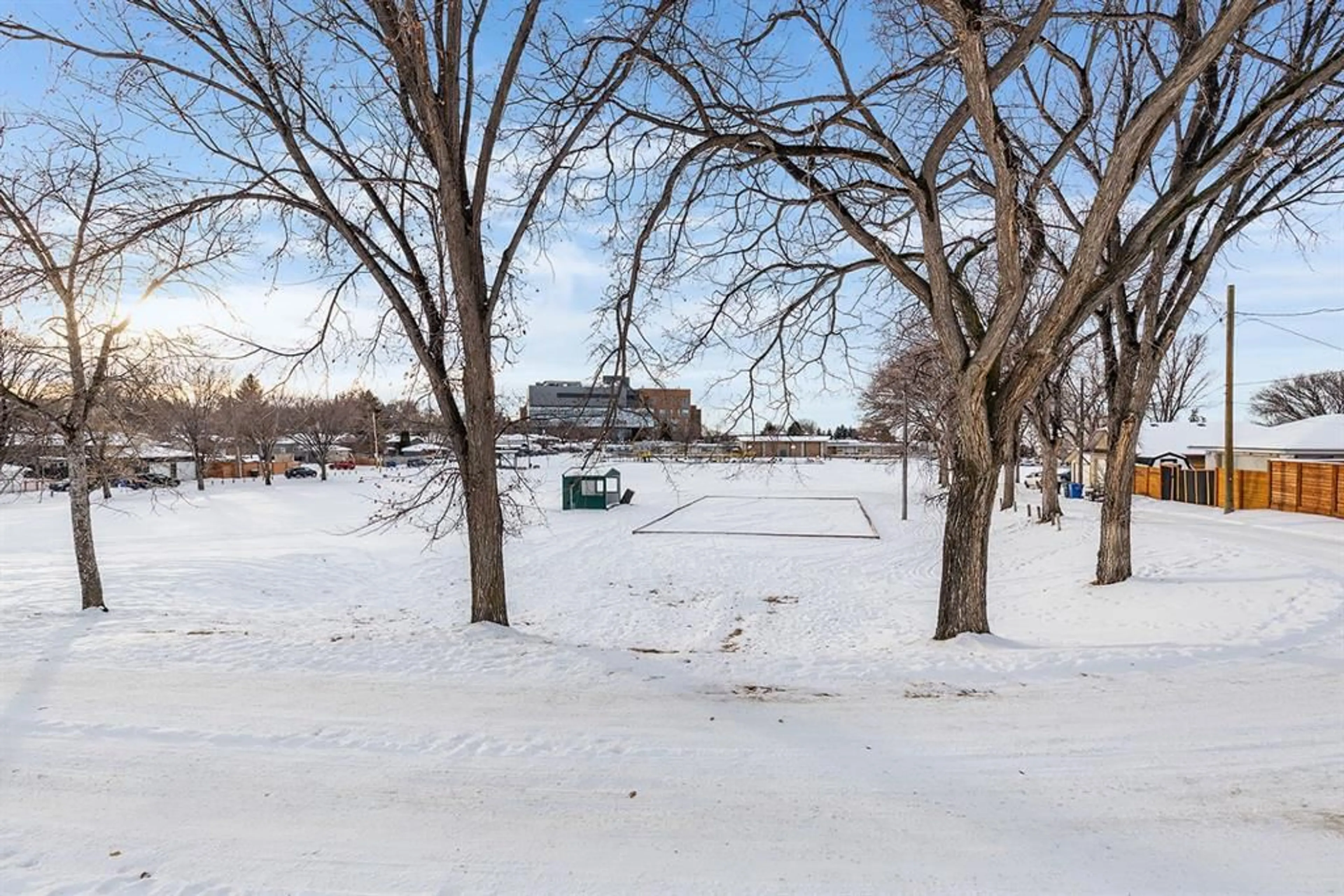240A 4 Ave, Medicine Hat, Alberta T1A4Z7
Contact us about this property
Highlights
Estimated ValueThis is the price Wahi expects this property to sell for.
The calculation is powered by our Instant Home Value Estimate, which uses current market and property price trends to estimate your home’s value with a 90% accuracy rate.Not available
Price/Sqft$335/sqft
Est. Mortgage$1,975/mo
Tax Amount (2024)$2,917/yr
Days On Market40 days
Description
Discover the charm of this sprawling mid-century bungalow located on a quiet street, close to the Regional Hospital and perfectly positioned to back onto a beautiful green space at the far end of a school yard. This home exudes character and warmth, featuring original hardwood floors and brick fireplaces and a unique 3-season sundeck with a cozy gas fireplace— that could stretch the seasonal use...ideal for relaxing. The main floor is very spacious and offers 2 large bedrooms one with a walk-in closet and updated bathroom. The European kitchen features plenty of cabinets and counters for working as well as new s/s appliances and the main floor laundry right at your finger tips! While the fully finished basement boasts brand-new carpets, drywall an updated bathroom, 2 additional bedrooms, a massive family room, and storage galore, providing ample space for every need. The entire house has been freshly painted from top to bottom including the attached single-car garage is fully parkable, with easy access to the kitchen and offers loads of cabinets for even more storage!! The home is brimming with updates and buyers will love that it includes the potential for a larger garage in the future. The expansive yard has grown significantly since the current owner purchased the right-of-way from the city, offering even more opportunities to create your perfect outdoor retreat. This is a rare gem with timeless style and endless potential—don’t miss your chance to make it your own!
Upcoming Open House
Property Details
Interior
Features
Basement Floor
Bedroom
12`7" x 13`10"Storage
Furnace/Utility Room
6`4" x 7`4"Bedroom
8`11" x 11`5"Exterior
Features
Parking
Garage spaces 1
Garage type -
Other parking spaces 3
Total parking spaces 4
Property History
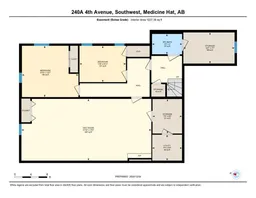 48
48
