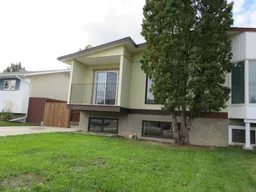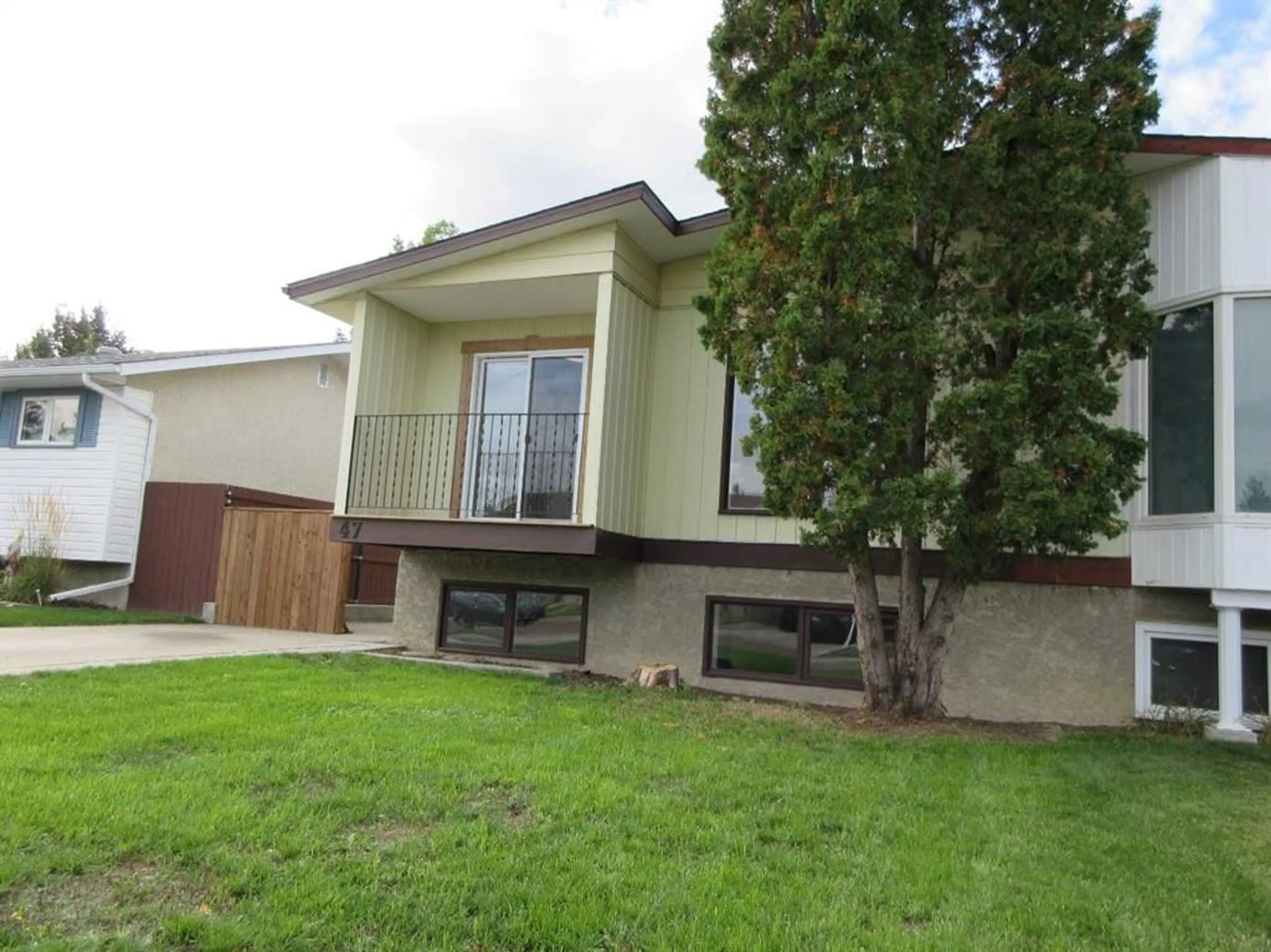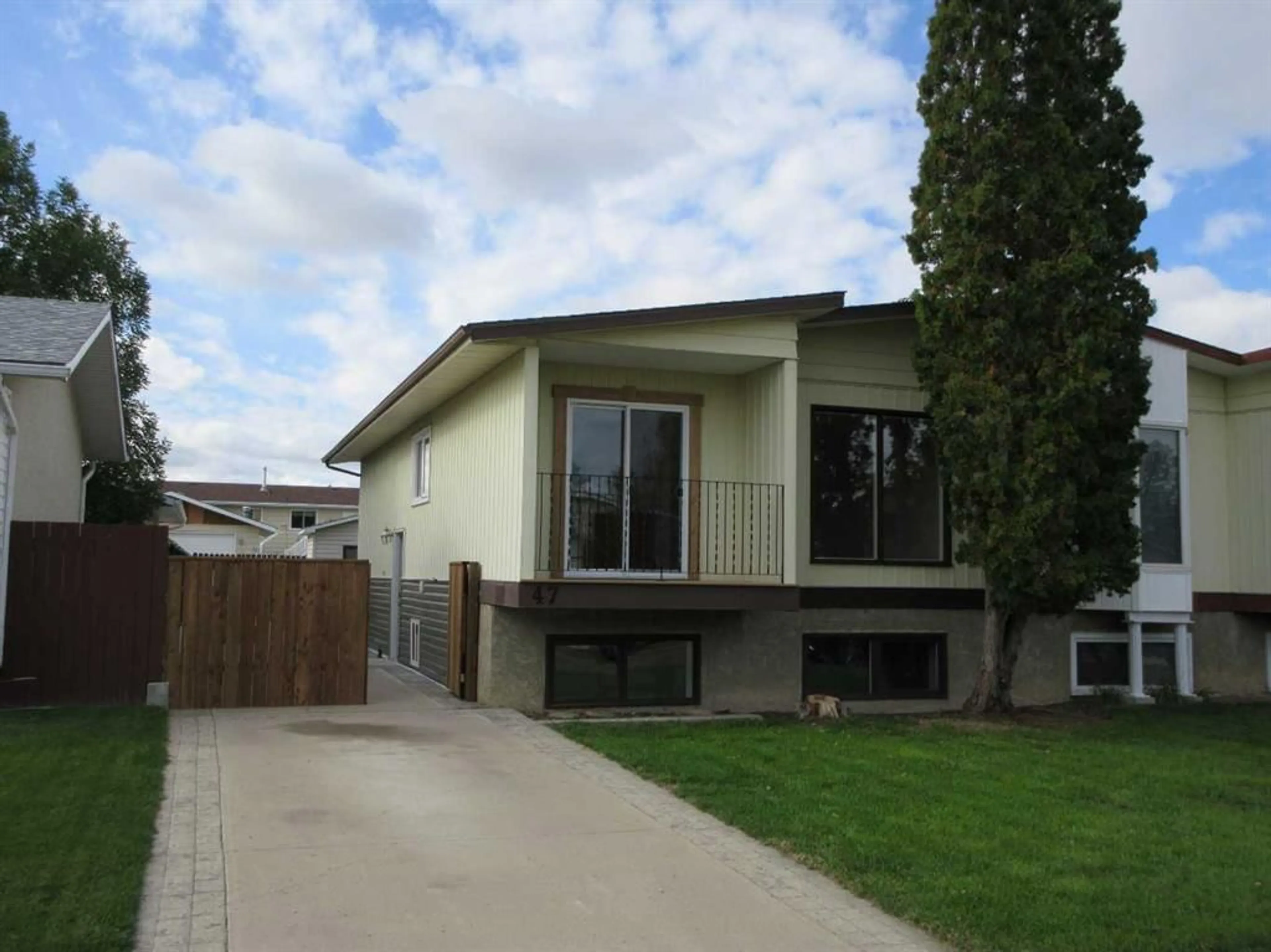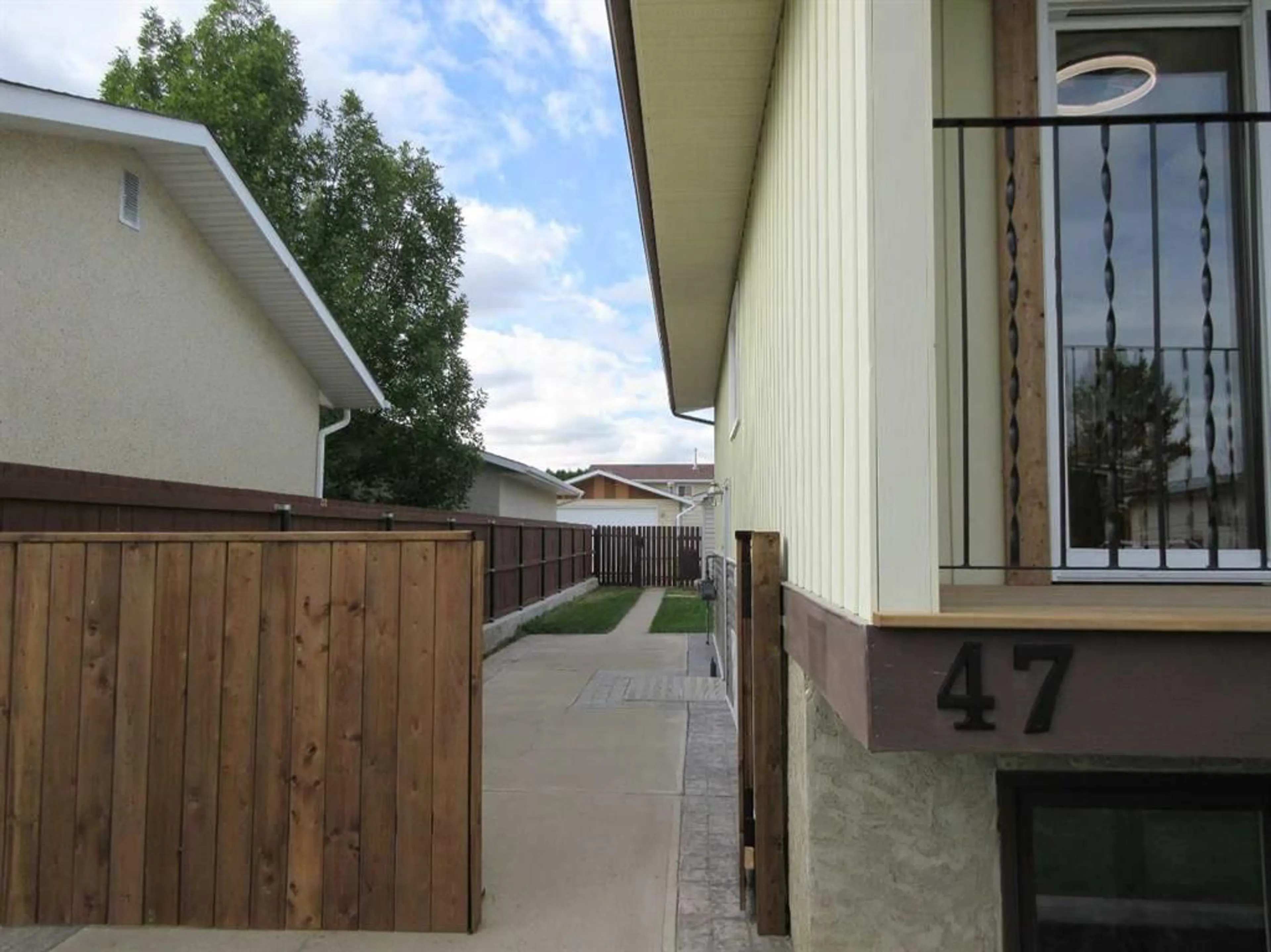47 Clark Cres, Medicine Hat, Alberta T1B 1S2
Contact us about this property
Highlights
Estimated ValueThis is the price Wahi expects this property to sell for.
The calculation is powered by our Instant Home Value Estimate, which uses current market and property price trends to estimate your home’s value with a 90% accuracy rate.$240,000*
Price/Sqft$341/sqft
Est. Mortgage$1,245/mth
Tax Amount (2024)$1,714/yr
Days On Market4 days
Description
Don't miss out on seeing this recently renovated half duplex. LOCATION; CONDITION and finally the PRICE are all plus to this property. Its an excellent neighborhood close to parks, schools and great shopping with easy access to the beautiful trails system in Medicine Hat. The main level has: two bedrooms at the back of the home, roomy living room, remodeld kitchen with a small front deck off the dining room and a four piece bathroom on the main level. On the lower level you find another four piece bathroom, laundry room with sink, an extra large bedroom and a nice family room with tons of natural light and a lot of storage to compliment this property. With so many recent improvedments to list fully, however some include; some new flooring, fully painted, new appliances, some new windows; new light fixtures with fans, finished lower level are only a few. There's a large completely fenced yard with RV parking or a second parking spot off the back alley. The listing offers a FULL appliance package and a large garden shed (12'x12') to the next buyer. The furnace ducts have all been professionally cleaned. The property is immaculate and shows excellent. Without a doublt, this property will be top of many buyers lists. Immediate possession.
Upcoming Open House
Property Details
Interior
Features
Main Floor
Kitchen With Eating Area
18`11" x 8`11"Living Room
18`10" x 12`9"4pc Bathroom
8`10" x 4`11"Bedroom - Primary
11`11" x 10`10"Exterior
Features
Parking
Garage spaces -
Garage type -
Total parking spaces 2
Property History
 46
46


