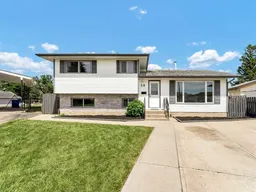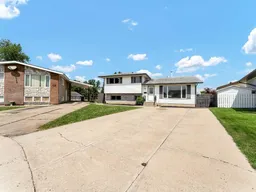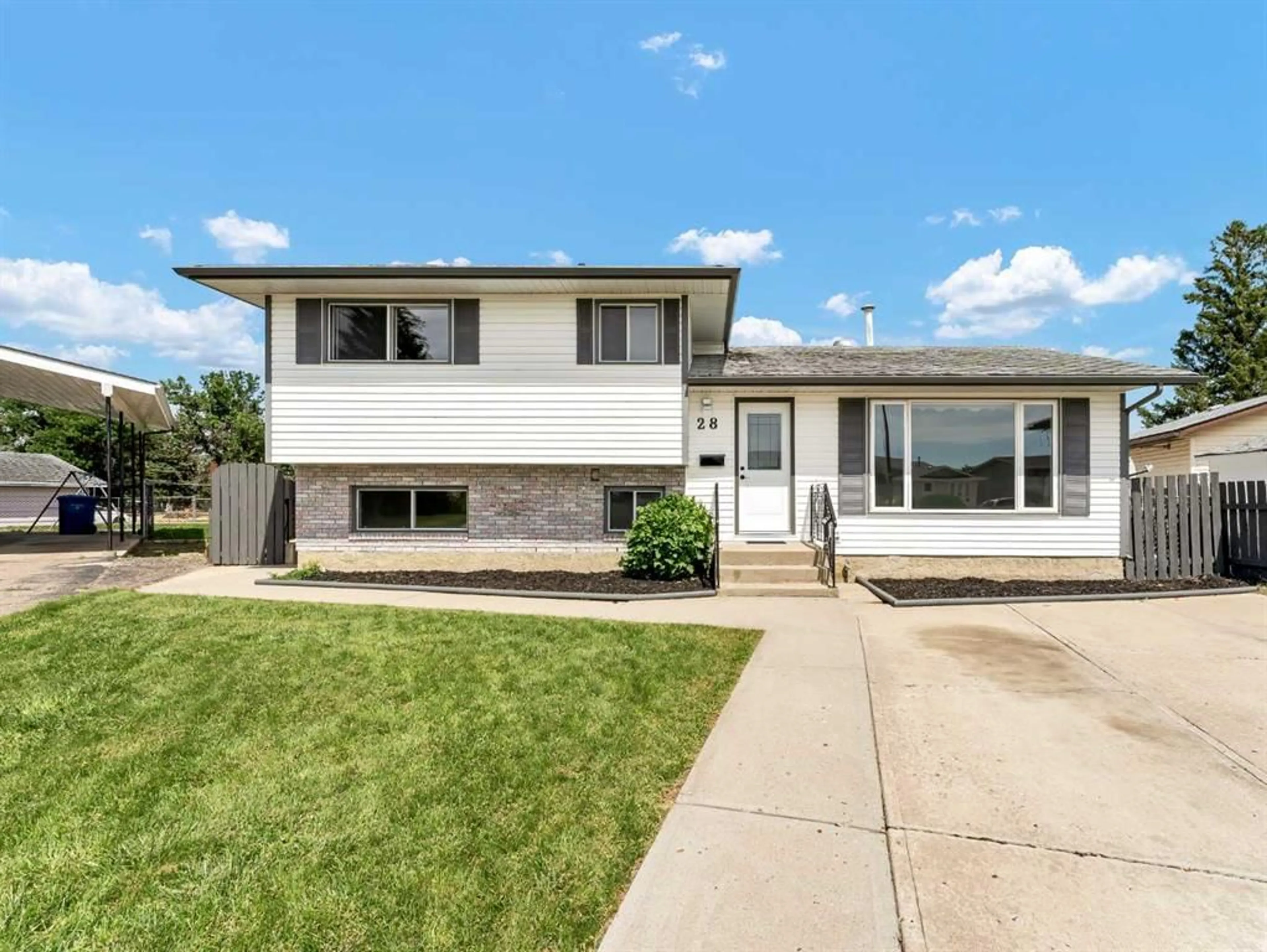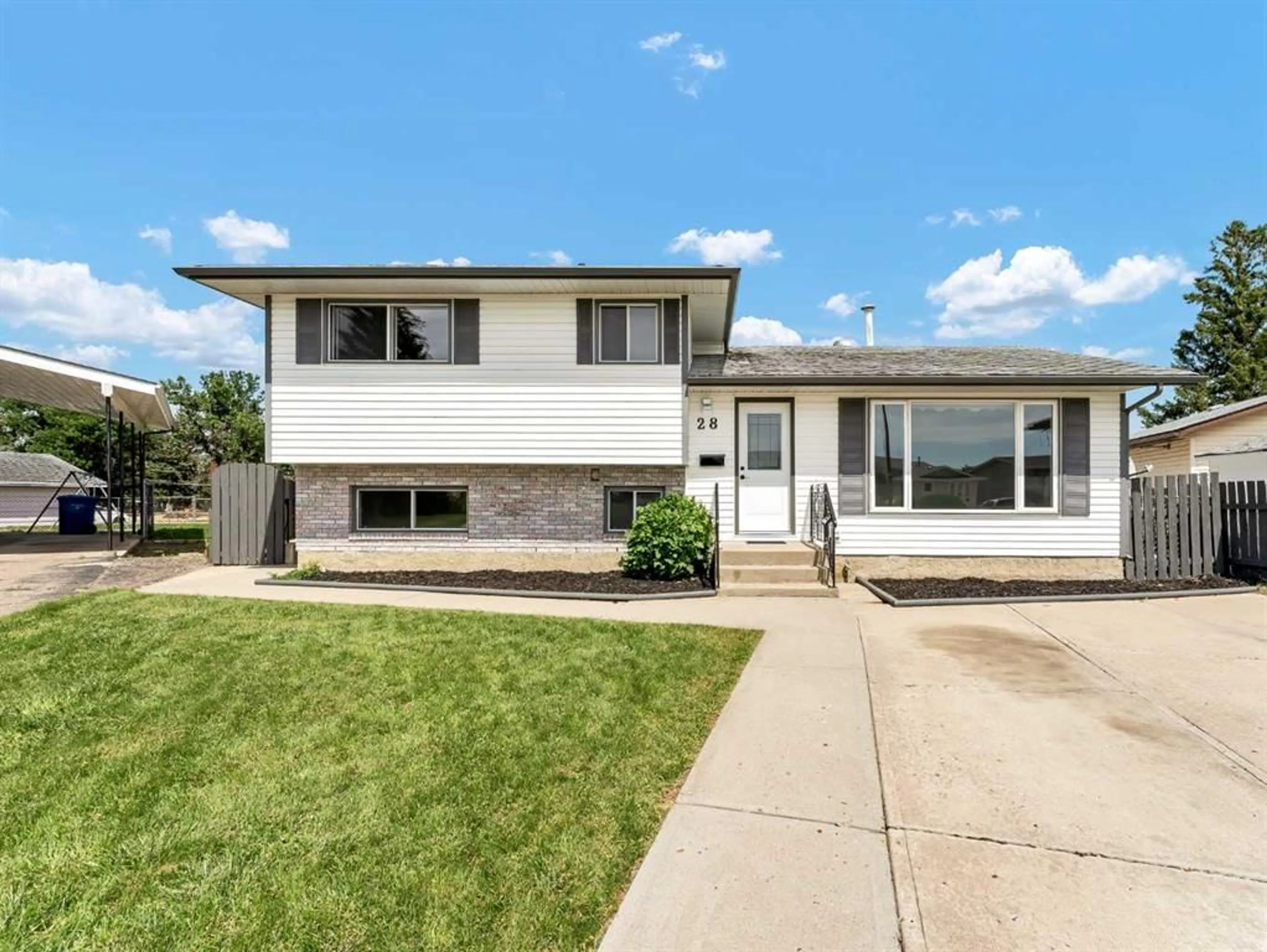28 Cairney Cres, Medicine Hat, Alberta T1B 1L4
Contact us about this property
Highlights
Estimated ValueThis is the price Wahi expects this property to sell for.
The calculation is powered by our Instant Home Value Estimate, which uses current market and property price trends to estimate your home’s value with a 90% accuracy rate.Not available
Price/Sqft$349/sqft
Est. Mortgage$1,632/mo
Tax Amount (2024)$2,888/yr
Days On Market15 days
Description
This impressive four-bedroom, three-bath, four-level split home is situated in a peaceful neighbourhood, backing onto a stunning park and is ideally located near shopping, schools, playgrounds, and scenic walking paths. The charming kitchen offers direct access to the backyard via the dining room sliding doors. Relax in the inviting, sunken family room featuring a cozy wood-burning fireplace and enjoy outdoor gatherings on the maintenance-free deck. Want to take advantage of the location? The back treeline can be removed for a stunning clear park view. With a separate side entrance, new flooring, and a fantastic layout which includes a 2 pce ensuite, good family friendly space, plus the spacious front driveway and double garage, this home has everything you need. . Come and look for yourself! Contact your local neighbourhood REALTOR® today!
Property Details
Interior
Features
Main Floor
Living Room
15`0" x 13`0"Dining Room
9`4" x 10`2"Kitchen
10`5" x 12`0"Exterior
Features
Parking
Garage spaces 2
Garage type -
Other parking spaces 2
Total parking spaces 4
Property History
 46
46 49
49

