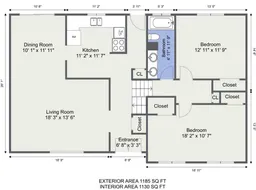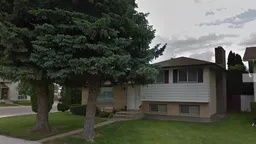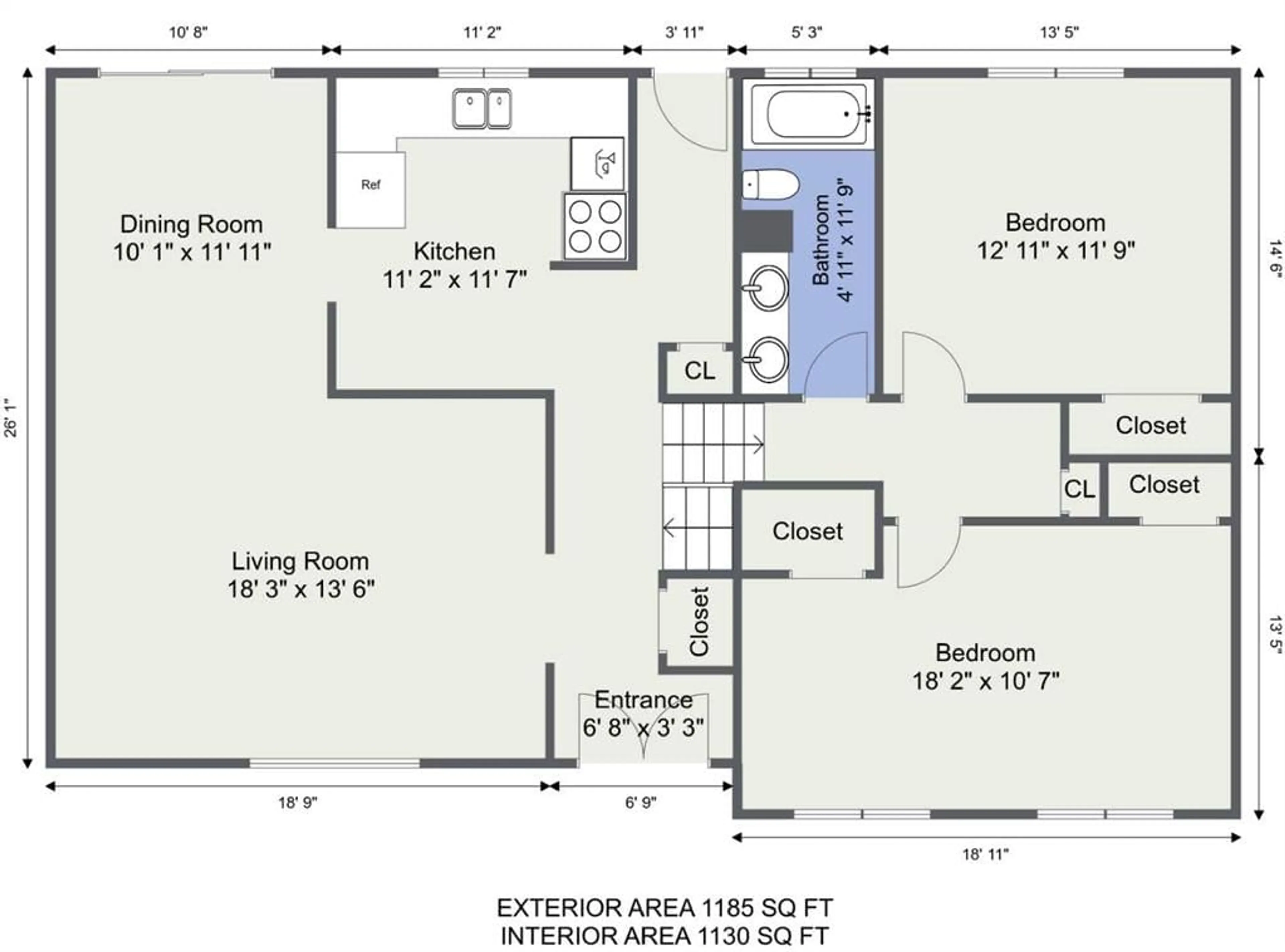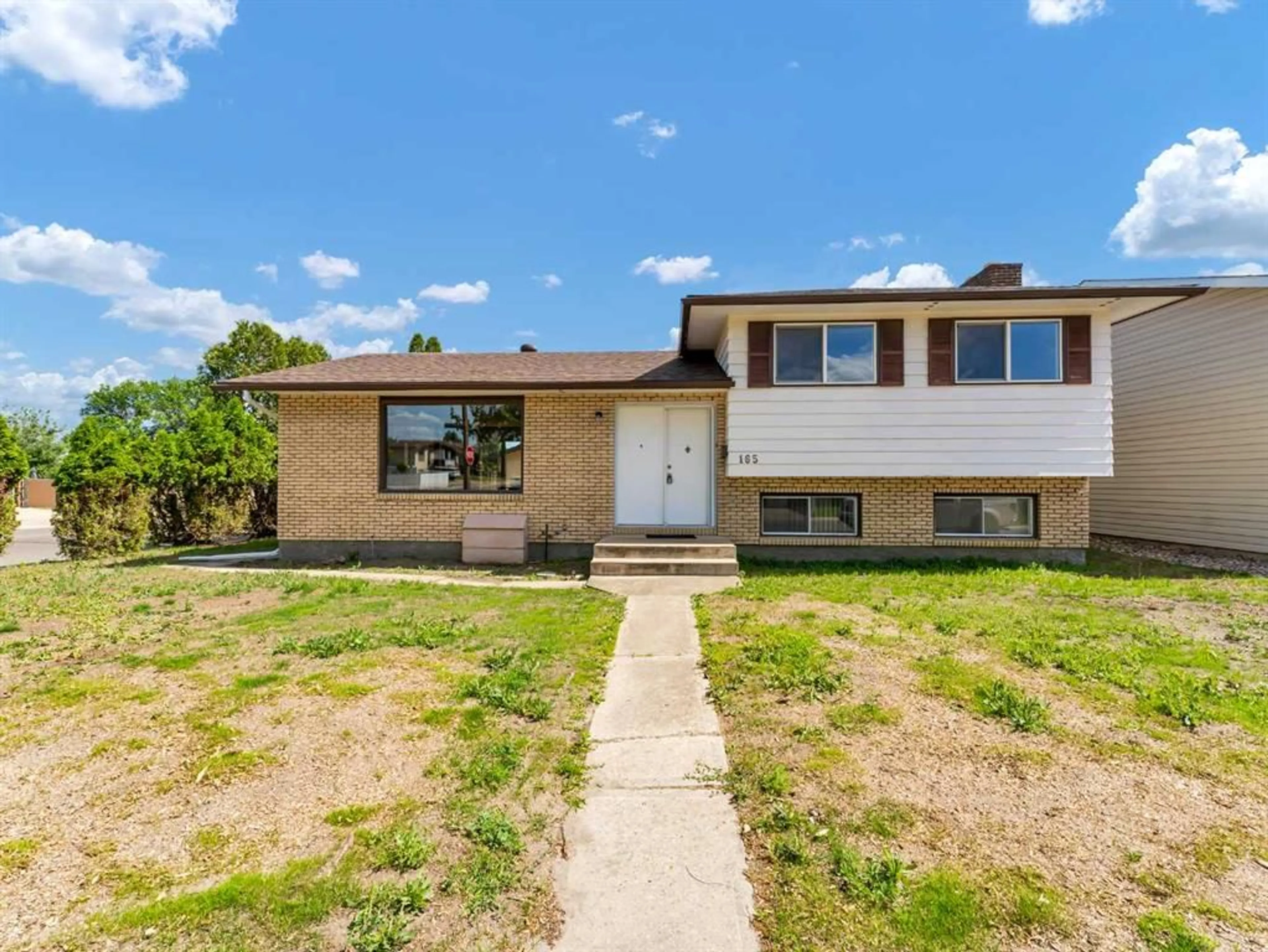165 Cypress Way, Medicine Hat, Alberta T1B 1H2
Contact us about this property
Highlights
Estimated ValueThis is the price Wahi expects this property to sell for.
The calculation is powered by our Instant Home Value Estimate, which uses current market and property price trends to estimate your home’s value with a 90% accuracy rate.$775,000*
Price/Sqft$329/sqft
Days On Market43 days
Est. Mortgage$1,674/mth
Tax Amount (2024)$2,757/yr
Description
This recently renovated home is located in the desirable Southview/Park Meadows area, offering convenient access to transportation, shopping, schools, parks, walking paths, and more. Upon entering, you'll be greeted by an abundance of natural light flooding the living room through the large front window. The brand new kitchen boasts new flooring, cabinets, and all new appliances. The living and dining areas provide comfortable spaces, with sliding doors that open onto a massive new deck, perfect for outdoor entertaining. On the lower level, you'll find a cozy family room with a stunning brick-faced wood-burning fireplace and a three-piece bathroom, ideal for family gatherings and movie nights. The basement level offers a spacious bar/games area, a den, and a laundry/utility room with ample storage space. The upper level features a 3-piece bathroom with dual sinks and 2 additional bedrooms, with the primary bedroom being exceptionally large. This home offers over 2,000 sq ft of living space, making it ideal for families or hosting gatherings. The backyard is fully fenced and includes a large gate for RV parking. The impressive 24 X 28 garage will not disappoint. Updates include new vinyl plank flooring and carpet (2024), brand new shingles (2024), a furnace (2015), a hot water tank (2018), and a brand new kitchen and appliances (2024), ensuring it's ready for you to move in and enjoy. Don't miss out on this fantastic opportunity! Contact your local neighbourhood REALTOR® today!
Property Details
Interior
Features
Main Floor
Living Room
18`3" x 13`6"Dining Room
10`1" x 11`11"Kitchen
11`2" x 11`7"Exterior
Features
Parking
Garage spaces 2
Garage type -
Other parking spaces 0
Total parking spaces 2
Property History
 45
45 5
5

