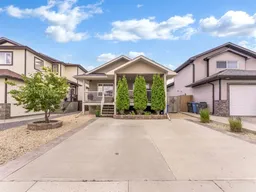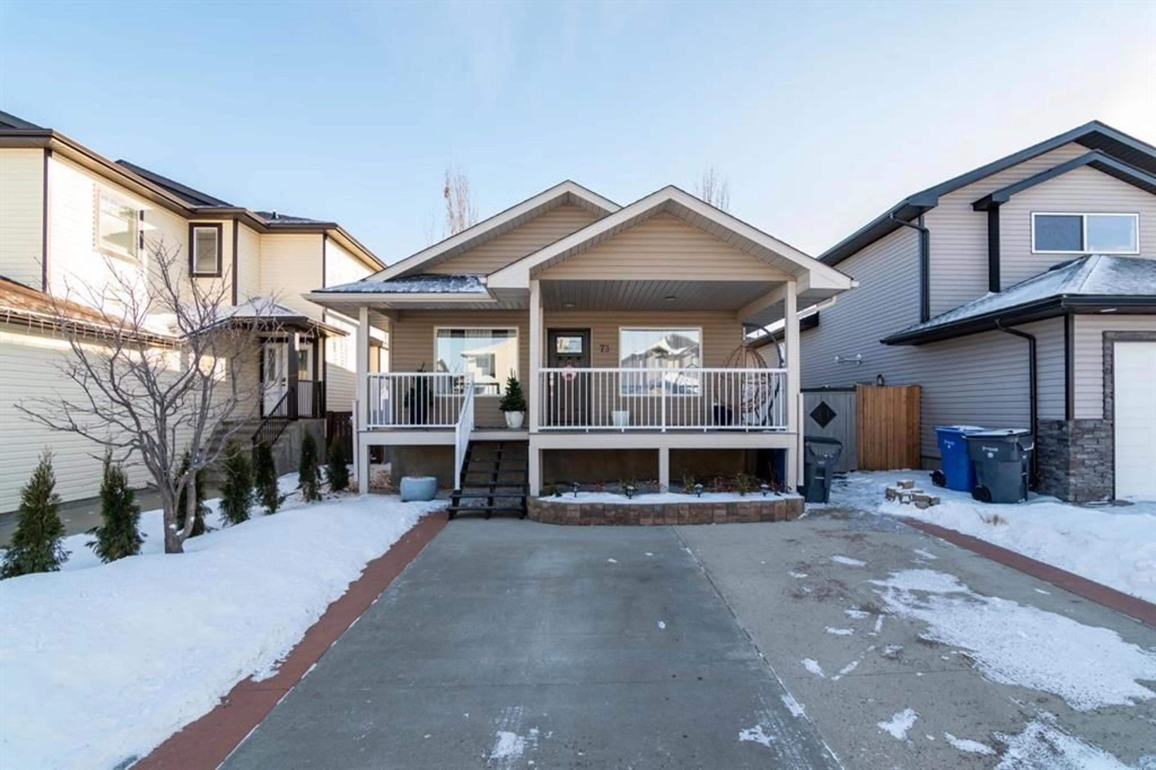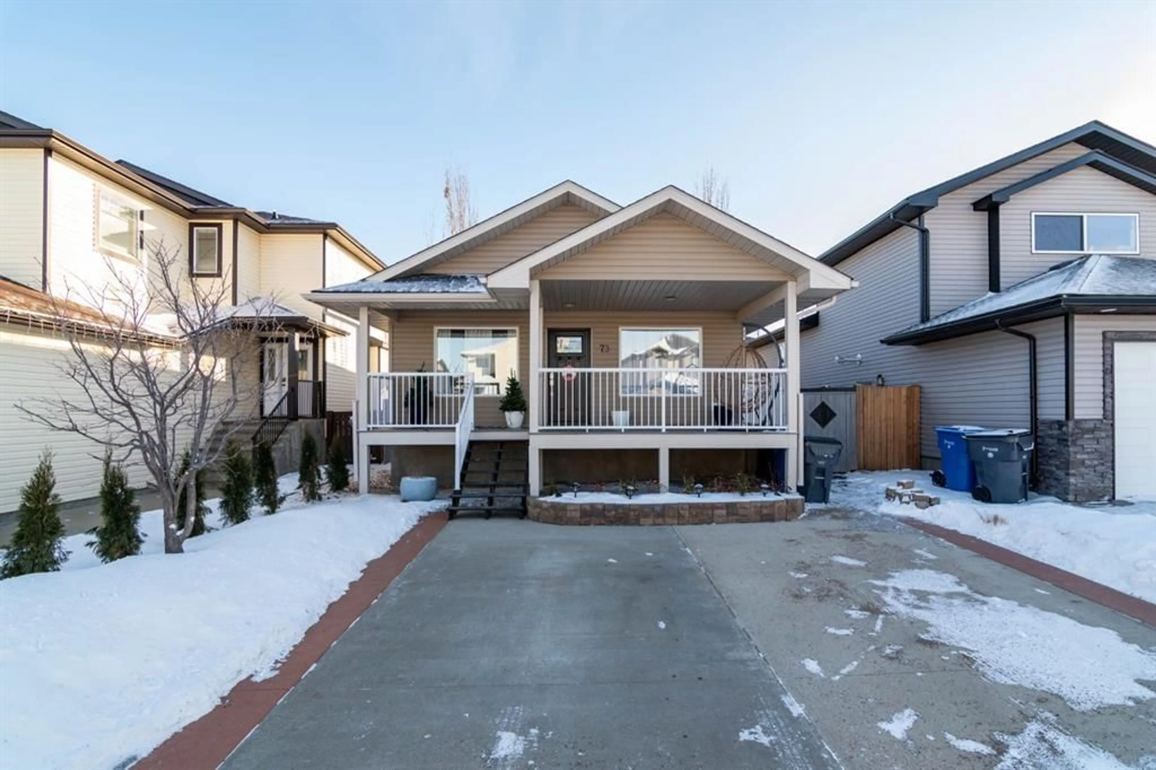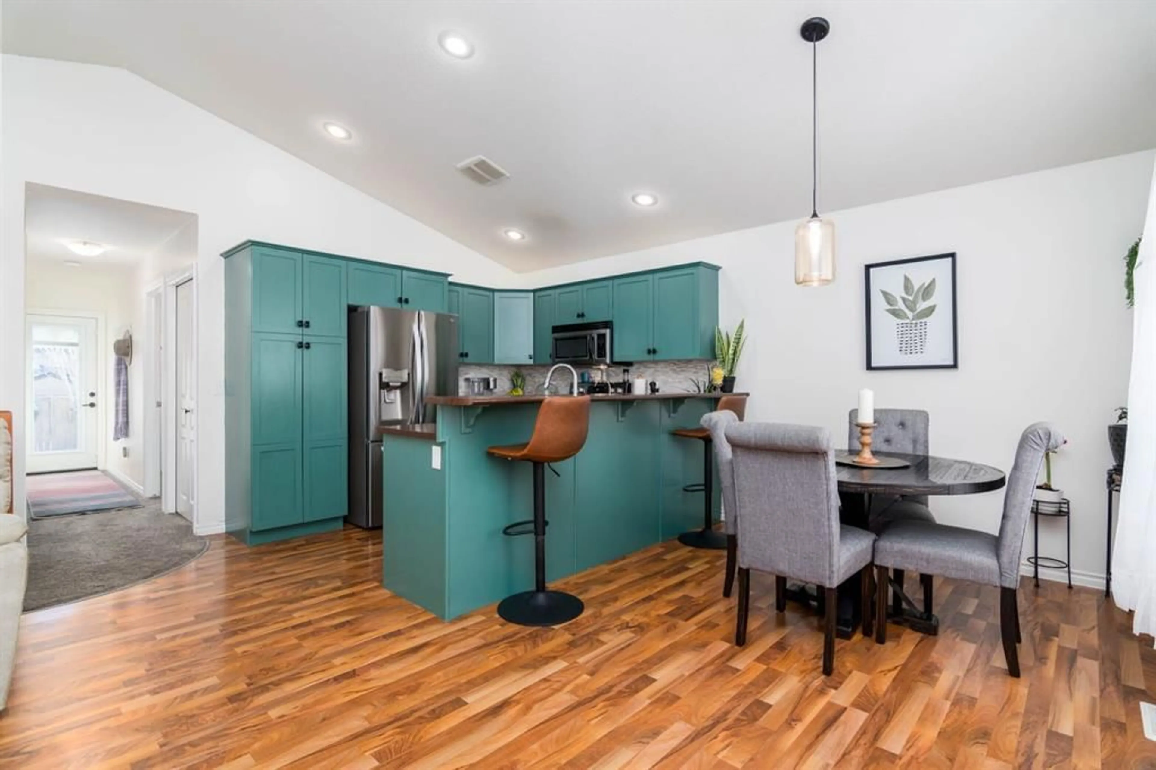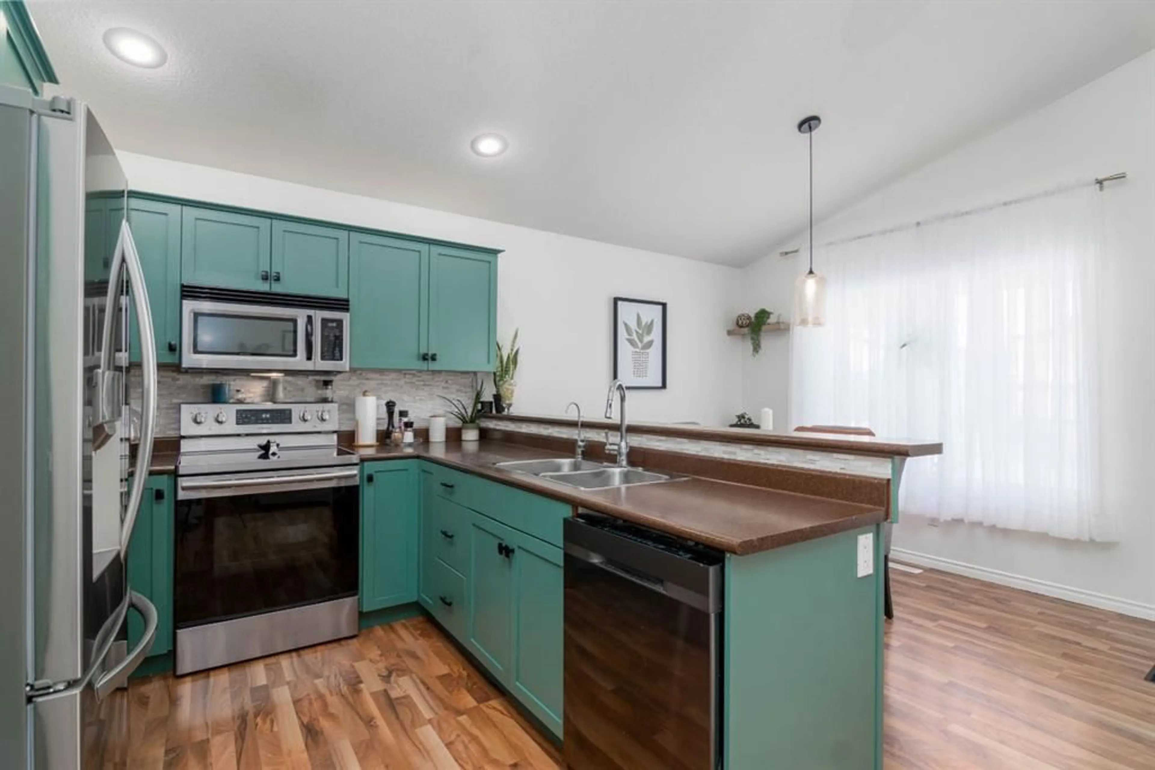73 Somerset St, Medicine Hat, Alberta T1B 0H4
Contact us about this property
Highlights
Estimated ValueThis is the price Wahi expects this property to sell for.
The calculation is powered by our Instant Home Value Estimate, which uses current market and property price trends to estimate your home’s value with a 90% accuracy rate.Not available
Price/Sqft$428/sqft
Est. Mortgage$1,589/mo
Tax Amount (2024)$2,820/yr
Days On Market1 day
Description
CHARMING RAISED BUNGALOW IN DESIRABLE SOUTHLANDS! This 3 bedroom home is cute as a button and has everything you need - including an affordable price tag! You'll feel right at home the moment you walk up the steps to the covered front patio. This is the perfect place to enjoy your morning coffee or a glass of wine & a good book in the evening. The main floor offers an open floorplan with a functional kitchen that overlooks both the cozy front livingroom with gas fireplace, and the spacious dining area that will easily host those family dinners. Two bedrooms on the main floor, including the sizeable primary bedroom, plus a 4pc bathroom. Head downstairs to find a spacious family room that will surely be host all the fun stuff - movie nights, playroom for the kids, ping pong, mini-sticks, or anything else you can imagine. The basement is also host to a large 3rd bedroom and another 4pc bathroom. The fenced backyard provides incredible outdoor living space, complete with underground sprinklers, storage shed, and shade from the mature trees surrounding it. Numerous updates in the past 2 years include ALL NEW WINDOWS & EXTERIOR DOORS (2023), new paint, the addition of a tankless hot water system, and more. This home has also received a high energy efficiency rating ensuring that your utility bills are very affordable. Don't miss out on this one!
Property Details
Interior
Features
Main Floor
Kitchen
9`11" x 8`9"Living Room
15`8" x 17`7"Dining Room
9`11" x 8`11"Bedroom - Primary
12`8" x 10`2"Exterior
Features
Parking
Garage spaces -
Garage type -
Total parking spaces 2
Property History
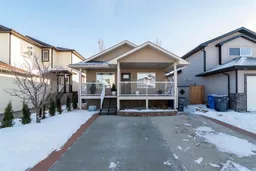 30
30