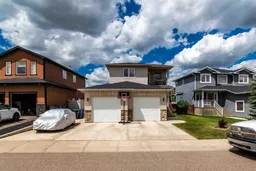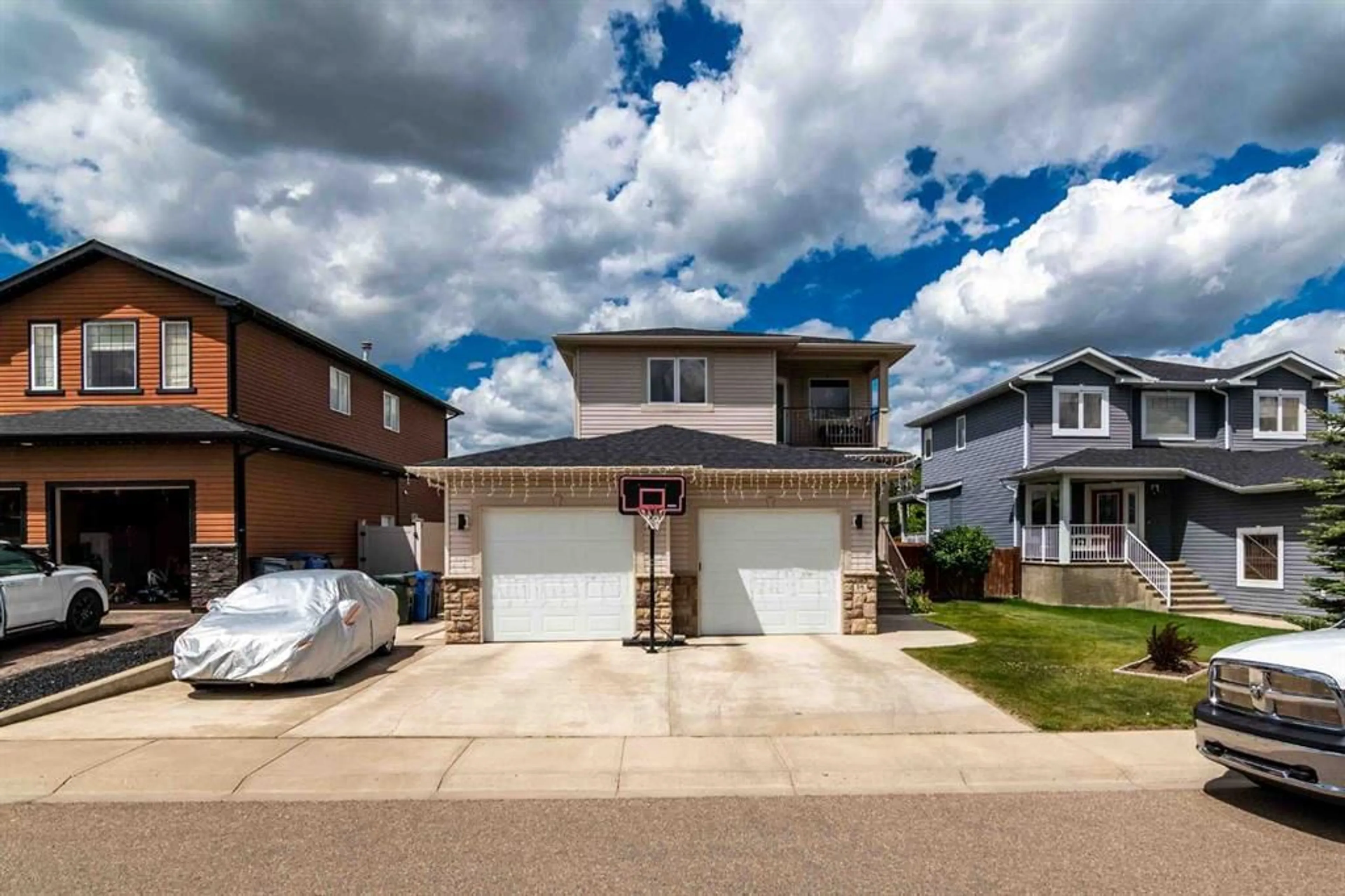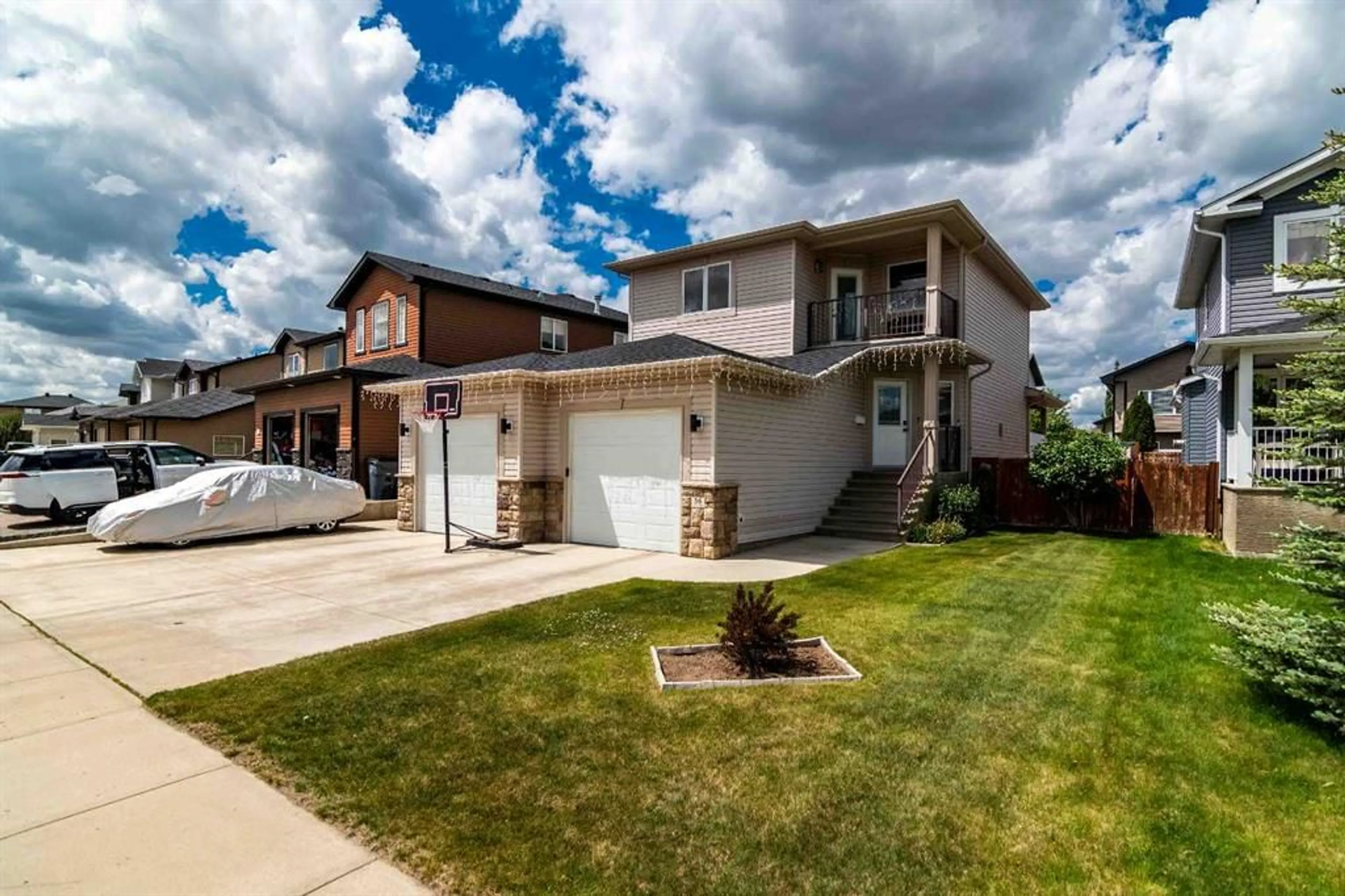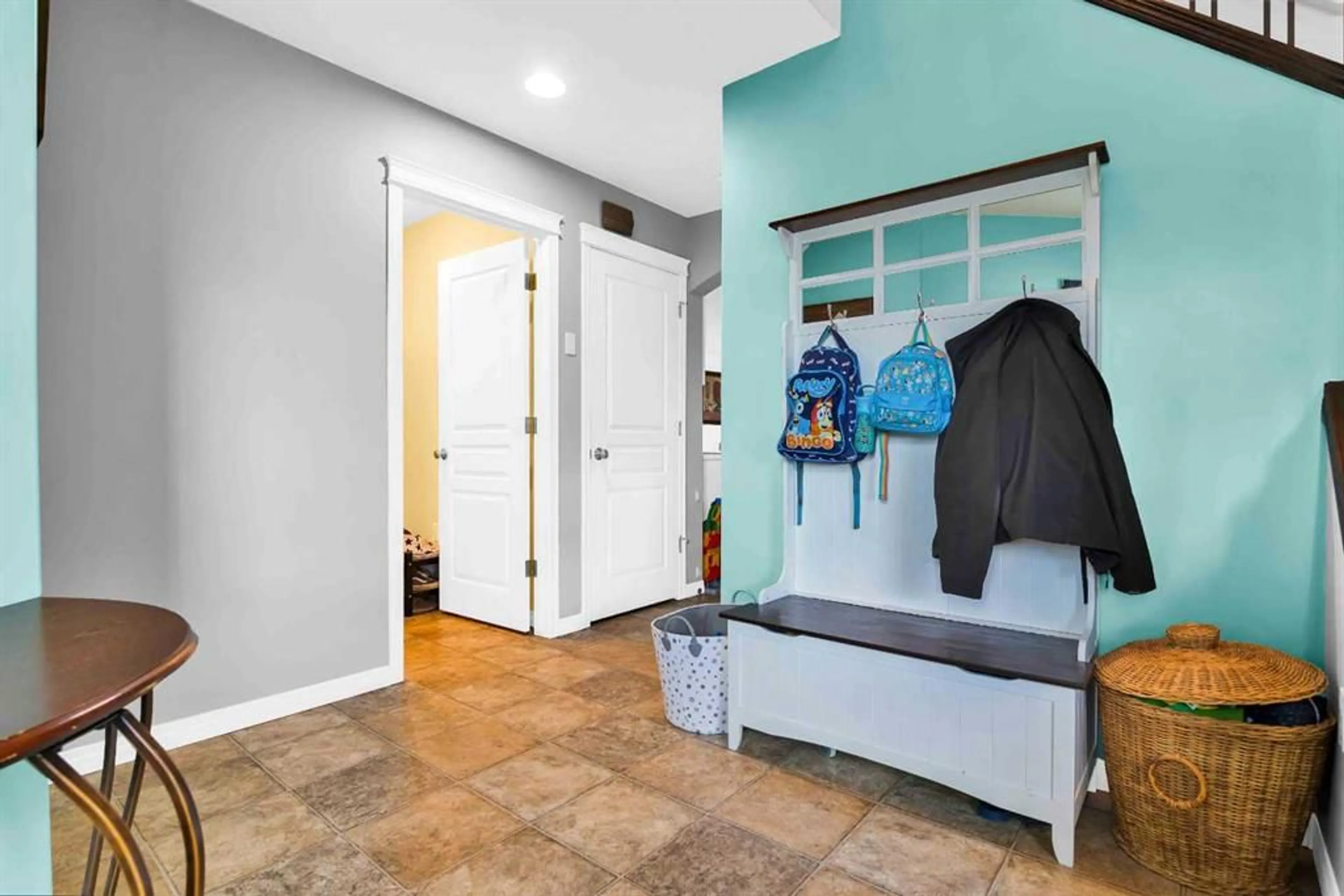56 Somerset St, Medicine Hat, Alberta T1B0H4
Contact us about this property
Highlights
Estimated ValueThis is the price Wahi expects this property to sell for.
The calculation is powered by our Instant Home Value Estimate, which uses current market and property price trends to estimate your home’s value with a 90% accuracy rate.$862,000*
Price/Sqft$258/sqft
Days On Market50 days
Est. Mortgage$1,787/mth
Tax Amount (2024)$3,983/yr
Description
Introducing a spacious and functional two-story home in the desirable Somerset neighborhood. This property features 5 bedrooms and 4 bathrooms, providing ample space for comfortable living. Upon entering, you'll find a good-sized entryway leading to a bright white kitchen with a large island and walk-in pantry. The adjacent dining area opens onto an oversized rear covered deck, perfect for outdoor entertaining. Upstairs, there are 3 large bedrooms, including the primary suite with a 4-piece ensuite bathroom. A cozy balcony at the front offers a peaceful retreat.The fully developed basement adds extra living space with 2 bedrooms, a family room, and a 3-piece bathroom. Outside, the property is fully fenced and landscaped, with a triple-wide concrete driveway suitable for RV or boat parking. Conveniently located near schools, shopping, and city path system, this home offers comfort and convenience in a quiet neighborhood setting. This home is being sold “as is, where is” on possession. Take the virtual tour 24 hours/day!
Property Details
Interior
Features
Main Floor
Dining Room
13`0" x 6`0"Kitchen
11`6" x 14`3"Laundry
11`5" x 6`1"Living Room
13`7" x 14`3"Exterior
Features
Parking
Garage spaces 2
Garage type -
Other parking spaces 3
Total parking spaces 5
Property History
 37
37


