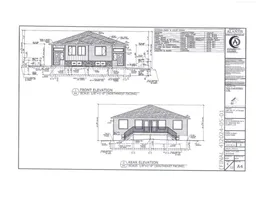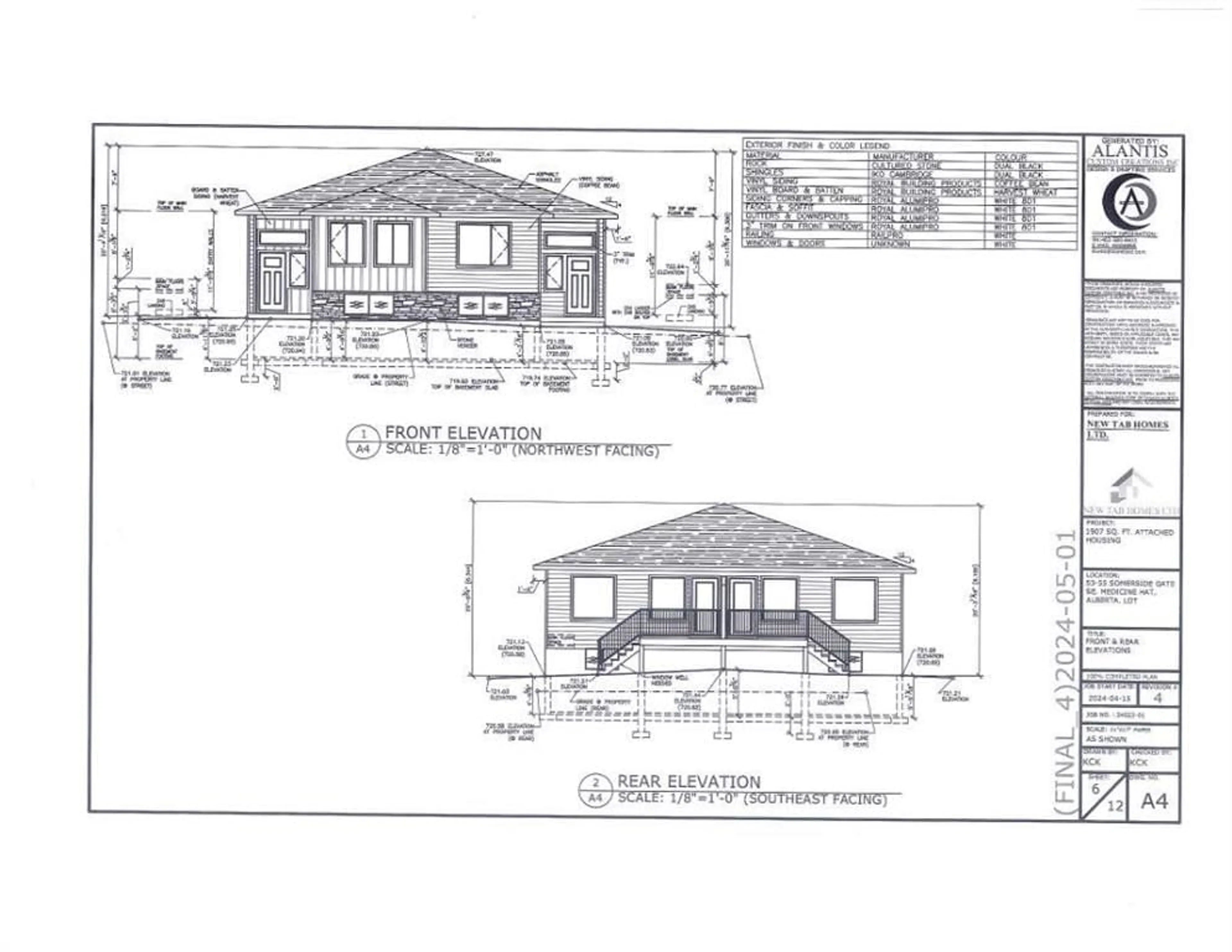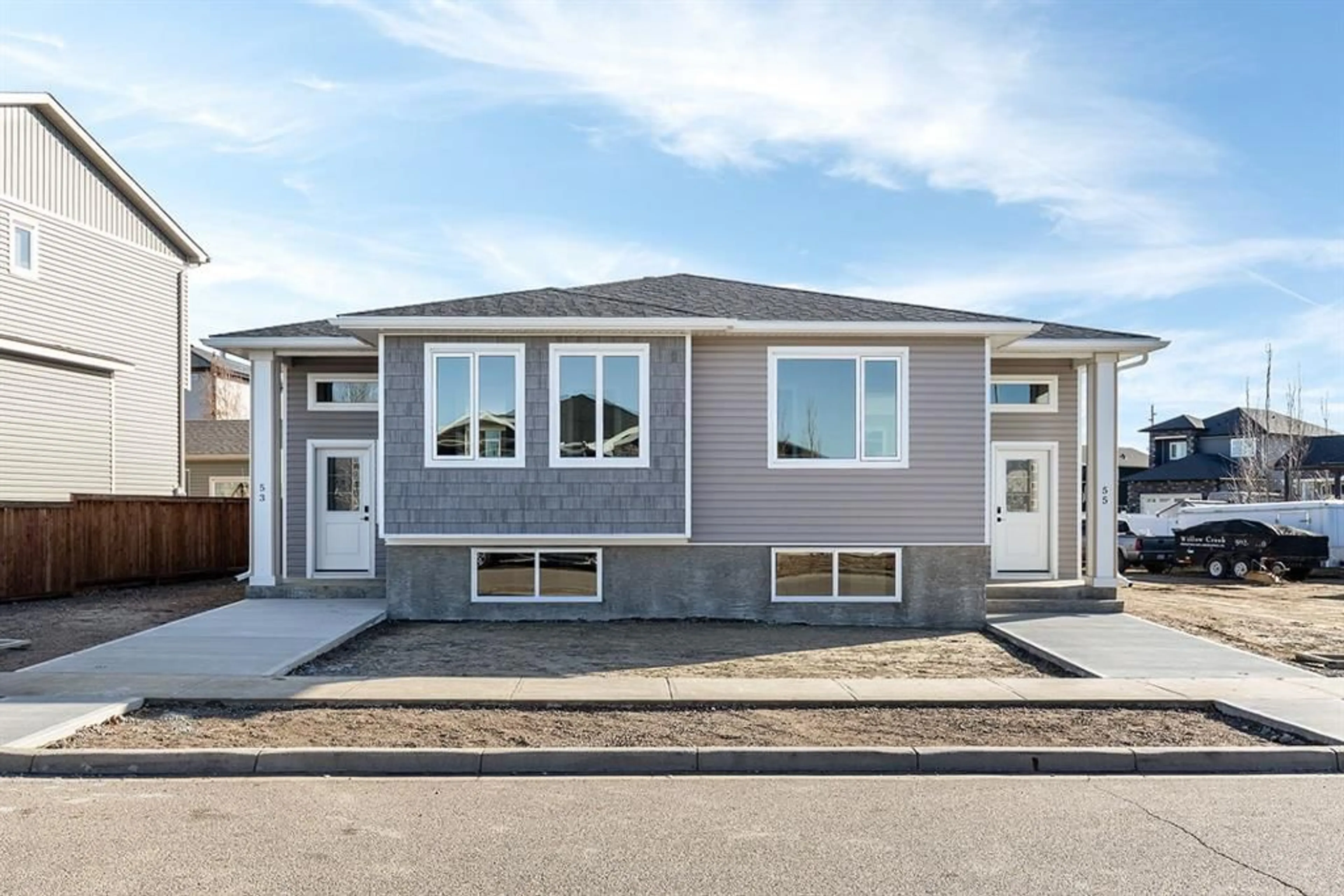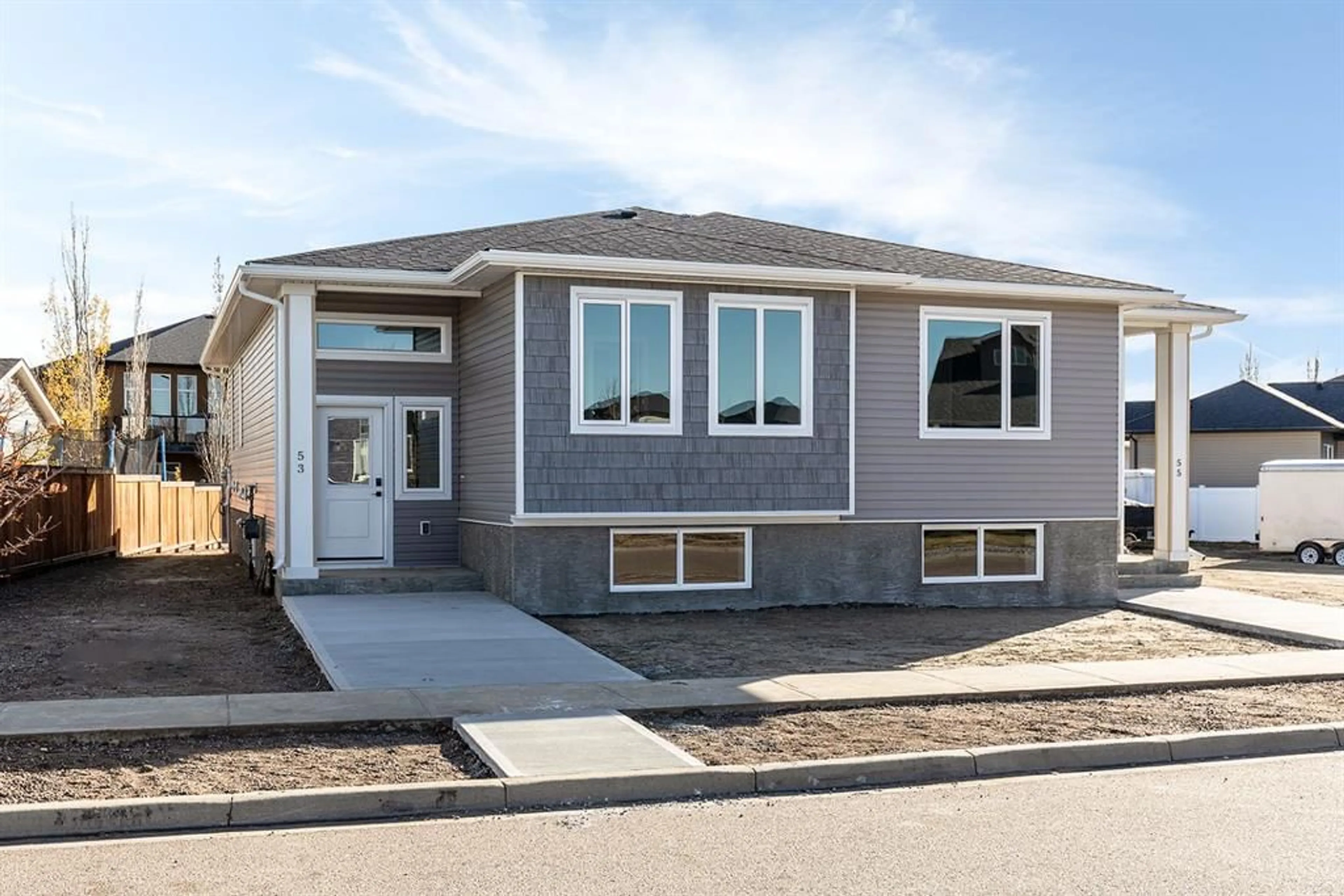53 Somerside Gate, Medicine Hat, Alberta T1B0M3
Contact us about this property
Highlights
Estimated ValueThis is the price Wahi expects this property to sell for.
The calculation is powered by our Instant Home Value Estimate, which uses current market and property price trends to estimate your home’s value with a 90% accuracy rate.Not available
Price/Sqft$385/sqft
Est. Mortgage$1,589/mo
Tax Amount (2024)$870/yr
Days On Market101 days
Description
Charming New Half Duplex Step into this beautifully crafted half duplex and experience modern living at its finest. The main floor boasts an open-concept design, seamlessly integrating the kitchen, living room, and a cozy bedroom complete with an ensuite. Key Features: Gourmet Kitchen: Equipped with a full stainless steel appliance package, quartz countertops, and ample cabinet space. Stylish Flooring: Durable and chic vinyl plank flooring throughout the main living areas. Main Floor Bedroom: Enjoy the convenience of a main floor bedroom with a private ensuite. Downstairs, you'll find: Two Additional Bedrooms: Perfect for family or guests. Spacious Family Room: Ideal for gatherings or a relaxing night in. Full 4pc Bathroom: Modern fixtures and finishes. Laundry Area: Conveniently located on the lower level for easy access. This home is conveniently located, offering easy access to local amenities, schools, and parks. Don't miss the opportunity to make this stunning half duplex your new home.
Property Details
Interior
Features
Main Floor
Dining Room
9`2" x 10`2"Living Room
11`3" x 16`10"Kitchen
9`2" x 13`5"2pc Bathroom
0`0" x 0`0"Exterior
Features
Parking
Garage spaces -
Garage type -
Total parking spaces 1
Property History
 36
36


