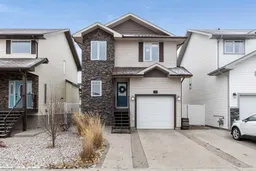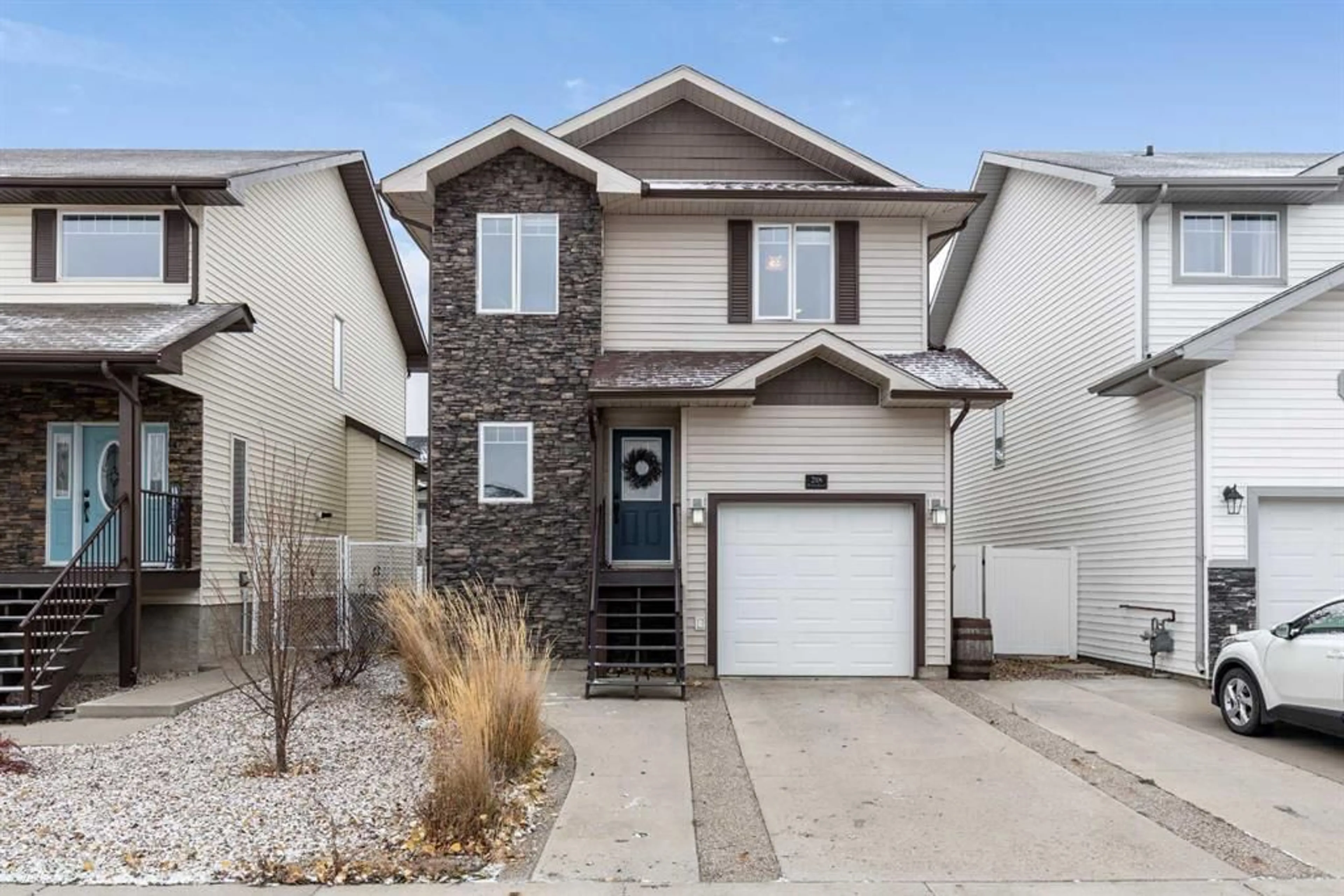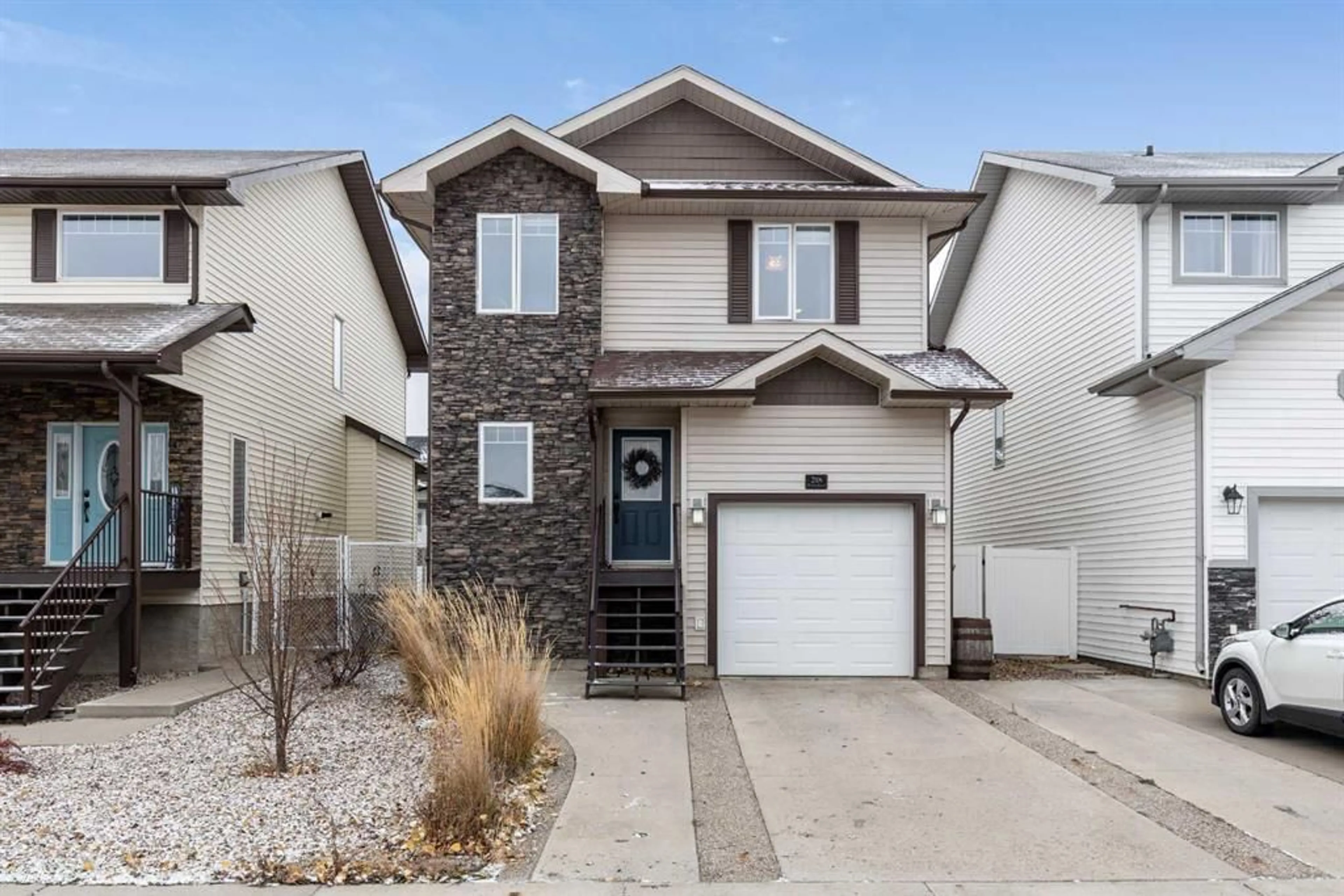218 Somerset Way, Medicine Hat, Alberta T1B0B6
Contact us about this property
Highlights
Estimated ValueThis is the price Wahi expects this property to sell for.
The calculation is powered by our Instant Home Value Estimate, which uses current market and property price trends to estimate your home’s value with a 90% accuracy rate.Not available
Price/Sqft$277/sqft
Est. Mortgage$1,717/mo
Tax Amount (2024)$3,028/yr
Days On Market1 day
Description
Welcome to this inviting family home in the heart of Southlands, where convenience meets comfort. Located close to shopping, dining, and schools, this home is perfect for those seeking easy access to daily essentials. As you step inside, you’ll find a functional layout with a half bathroom, laundry room, and access to a single-car garage that’s fully finished and equipped with electric heat, ideal for extra storage or staying warm in the winter. A closet by the front door provides handy storage for coats, shoes, and bags. Moving further into the home, the main living area features a cozy living room, dining space, and functional kitchen with plenty of cabinets and counter space. The kitchen leads to the back deck and backyard, offering outdoor space for family meals or relaxation. Upstairs, the primary bedroom includes a walk-through closet and a 4-piece ensuite. Two additional bedrooms and a full bathroom complete this level, providing the right amount of space for a growing family. The basement adds extra flexibility, with a fourth bedroom, 3-piece bathroom, and family room—a great setup for guests, teenagers, or a comfortable area to unwind together. Outside, the large backyard offers ample room for play, gardening, or gatherings. This Southlands home is practical and well-suited for a family looking for a home that covers all the essentials, with added convenience in a finished, heated garage.
Upcoming Open House
Property Details
Interior
Features
Main Floor
2pc Bathroom
7`1" x 9`2"Dining Room
13`5" x 7`1"Kitchen
12`2" x 9`6"Living Room
11`7" x 12`5"Exterior
Features
Parking
Garage spaces 1
Garage type -
Other parking spaces 2
Total parking spaces 3
Property History
 45
45

