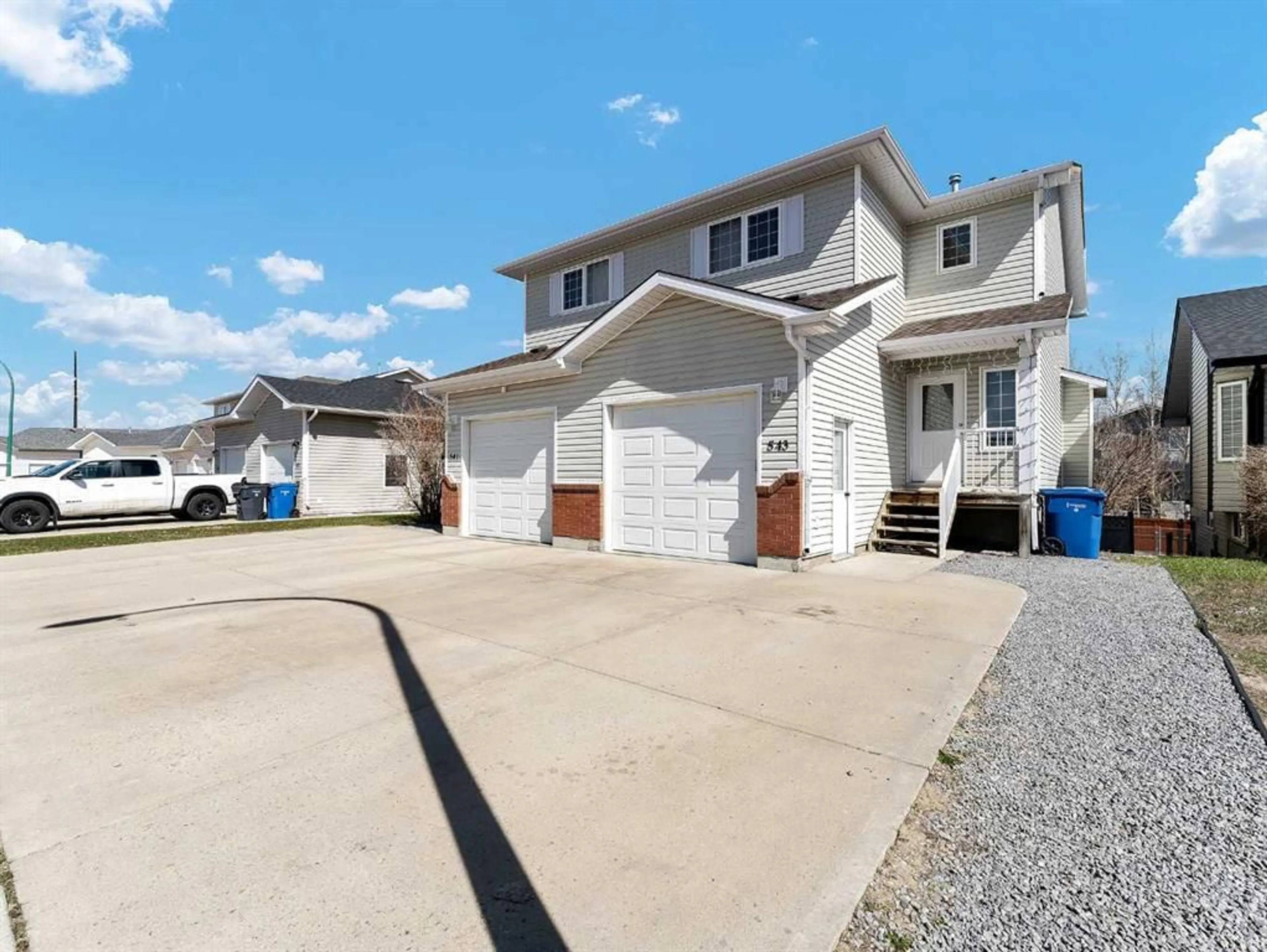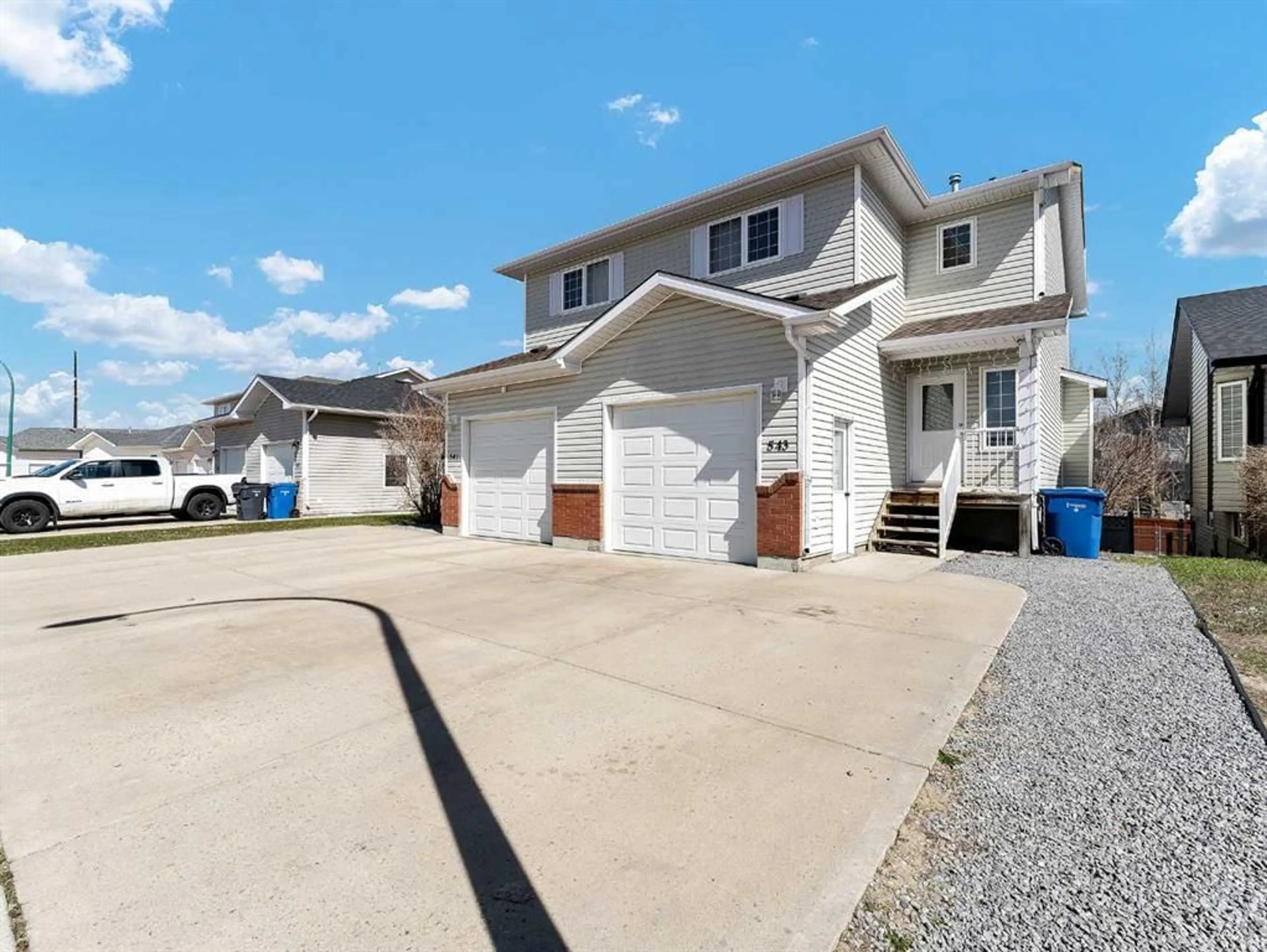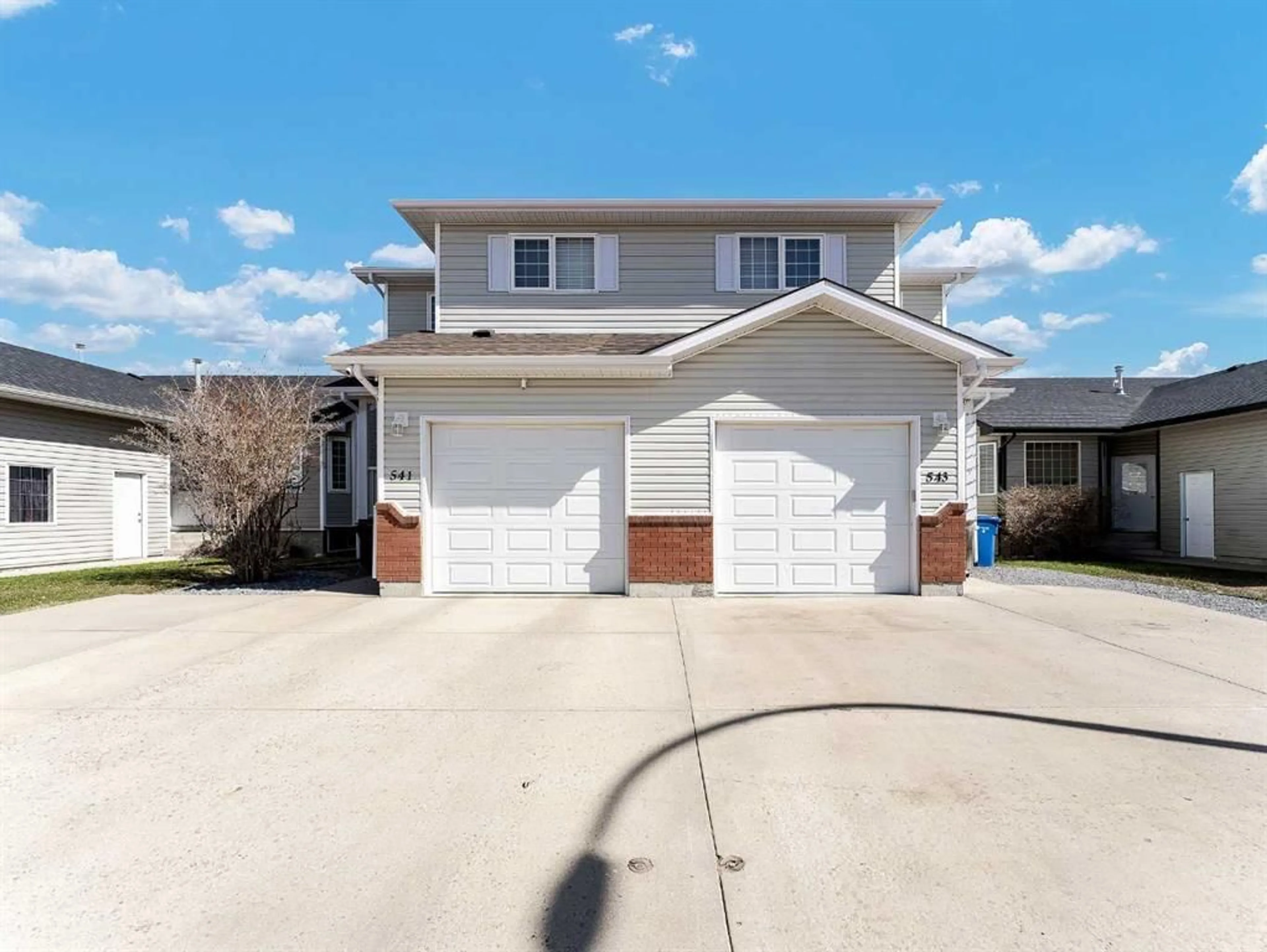543 Stark Way, Medicine Hat, Alberta T1B4R6
Contact us about this property
Highlights
Estimated ValueThis is the price Wahi expects this property to sell for.
The calculation is powered by our Instant Home Value Estimate, which uses current market and property price trends to estimate your home’s value with a 90% accuracy rate.Not available
Price/Sqft$245/sqft
Est. Mortgage$1,400/mo
Tax Amount (2024)$2,714/yr
Days On Market23 days
Description
Welcome to your spacious retreat in a serene, family-friendly neighborhood! This inviting two-story half duplex, built in 2001, offers comfort, convenience, and investment potential. Step inside to discover newly installed flooring throughout, adding a touch of modern elegance to every room. The open layout on the main floor creates a seamless flow between the living, dining, and kitchen areas, ideal for entertaining or daily living. The kitchen features sleek stainless steel appliances, providing both style and functionality for culinary enthusiasts. With plenty of counter space and storage, meal preparation becomes a breeze. Upstairs, you'll find three generously sized bedrooms, offering ample space for family, guests, or a home office. The primary bedroom boasts a convenient three-piece ensuite, providing a private sanctuary within the home. The walk-out basement offers additional living space and fourth bedroom and potential, whether for a recreation room, home gym, or cozy family retreat. The attached finished garage adds convenience and security, while recent upgrades including a new dishwasher, washer/dryer , hot water tank, and flooring ensure peace of mind for years to come. Outside, enjoy the tranquility of the neighborhood from your private yard, perfect for relaxing after a long day or hosting summer barbecues. Whether you're seeking a smart investment opportunity or considering downsizing without compromising on space and comfort, this duplex offers the best of both worlds. Don't miss out on the chance to make this your new home sweet home.
Property Details
Interior
Features
Main Floor
Living Room
17`0" x 11`0"Dining Room
9`0" x 9`0"Kitchen
9`0" x 8`7"2pc Bathroom
0`0" x 0`0"Exterior
Features
Parking
Garage spaces 1
Garage type -
Other parking spaces 1
Total parking spaces 2
Property History
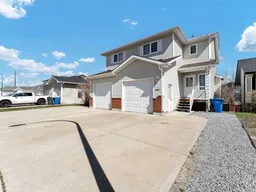 32
32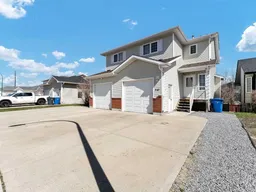 32
32
