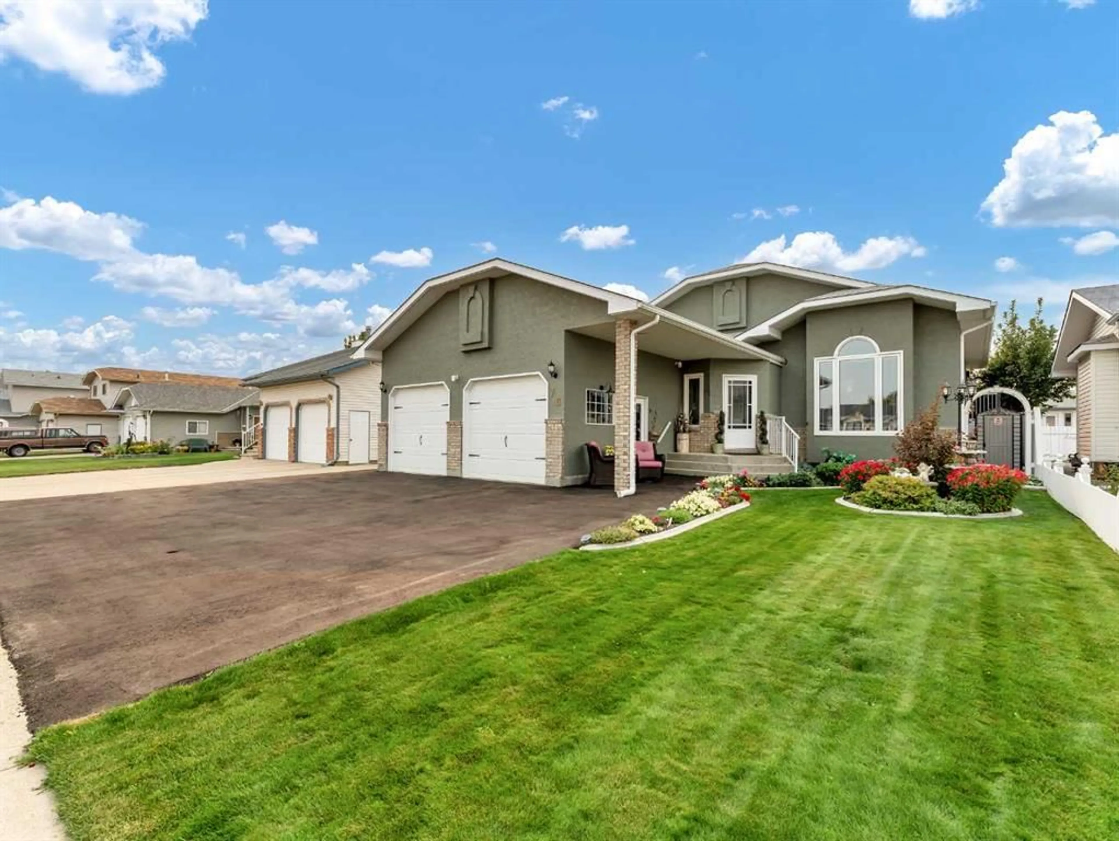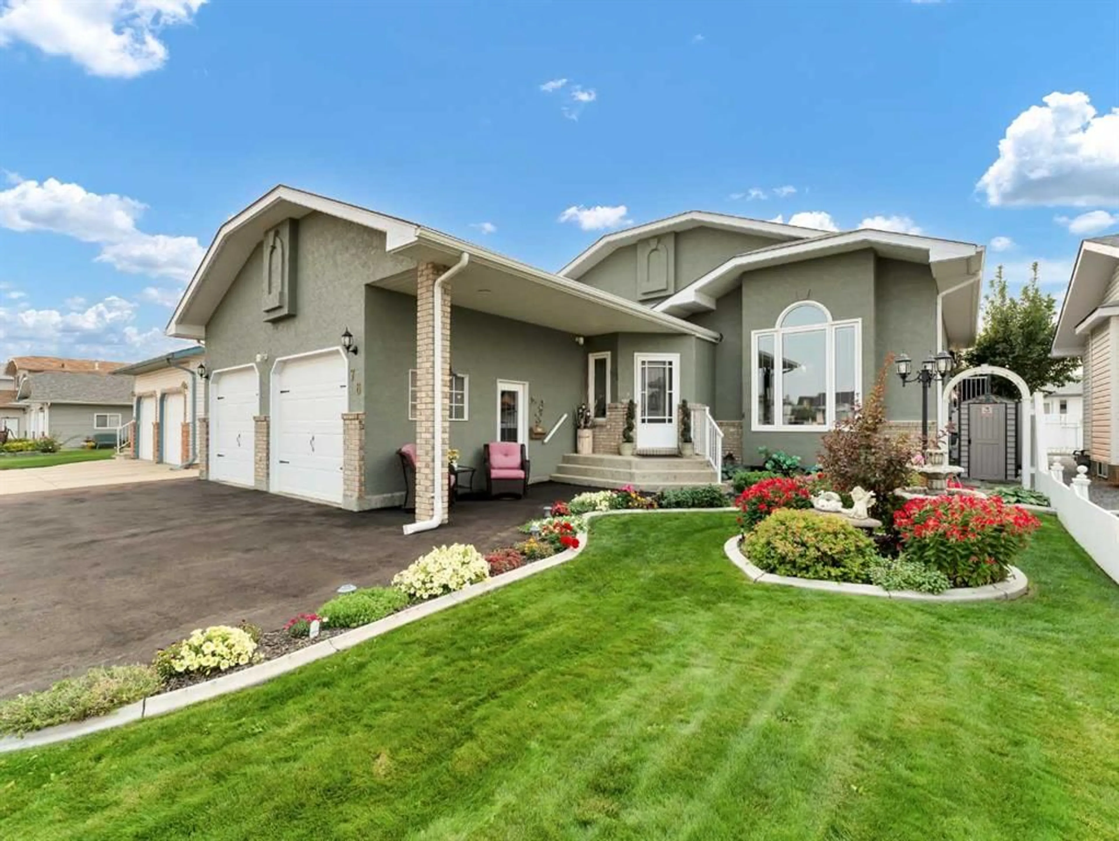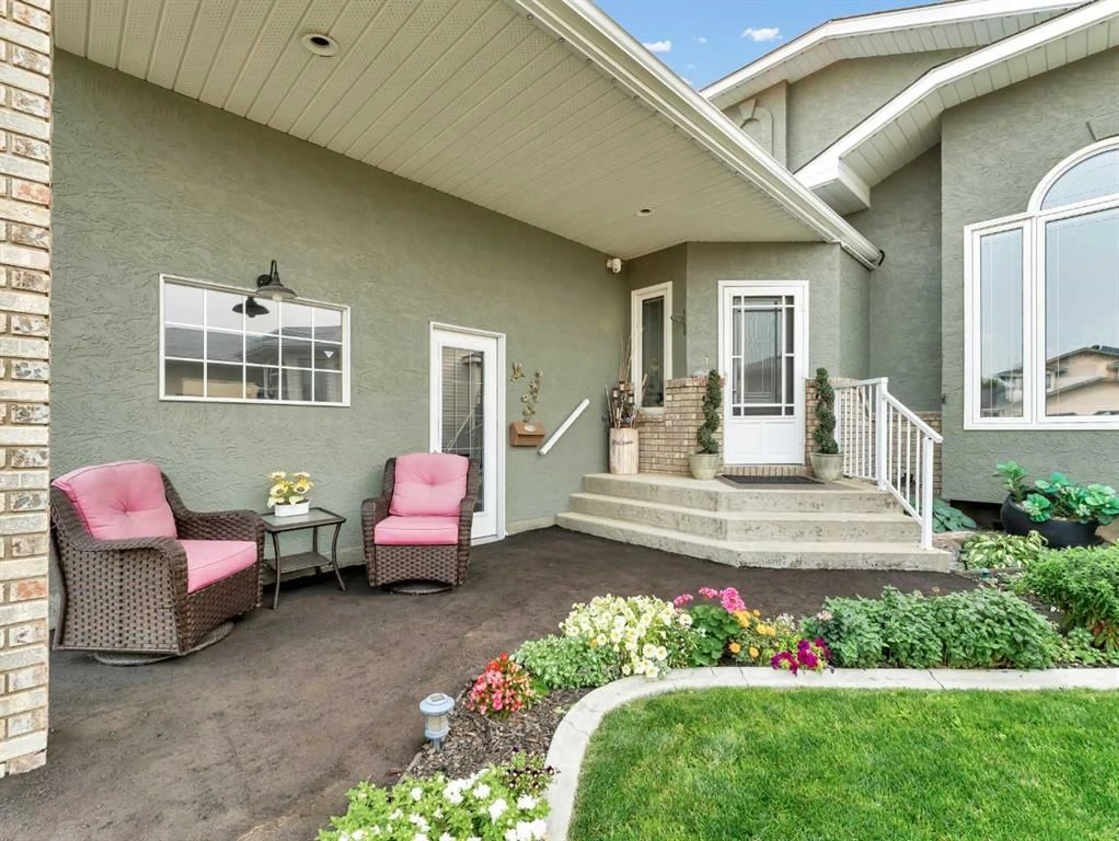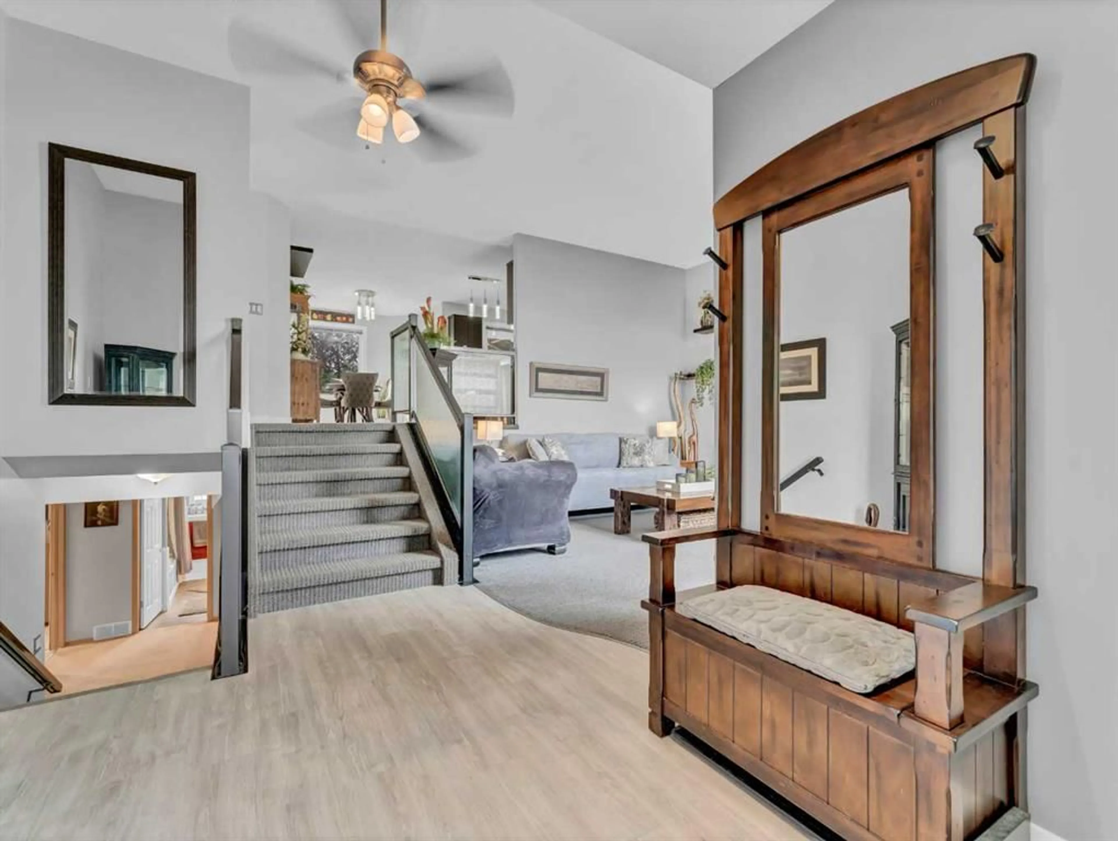76 Schneider Cres, Medicine Hat, Alberta T1B 4G1
Contact us about this property
Highlights
Estimated ValueThis is the price Wahi expects this property to sell for.
The calculation is powered by our Instant Home Value Estimate, which uses current market and property price trends to estimate your home’s value with a 90% accuracy rate.Not available
Price/Sqft$376/sqft
Est. Mortgage$2,147/mo
Tax Amount (2024)$3,603/yr
Days On Market103 days
Description
LOCATION LOCATION!! BEAUTIFUL 4 BDRM, 3 BATH HOME WITH DBL CAR ATTACHED GARAGE THAT SHOWS 10/10, & IS CLOSE TO SCHOOLS, PARKS & SHOPPING! Pride of ownership shows throughout, and there are tons of well thought out upgrades. LOCATED IN A FANTASTIC NEIGHBOURHOOD the wow factor is everywhere! Right from the spacious entryway that leads into the large open living room and just 5 steps up to a beautiful, upgraded kitchen with newer cabinets with soft close doors & drawers, QUARTZ COUNTERTOPS, garburator, tiled backsplash, island, pantry & new per appliances, that includes a double oven (2023)! The dining area has plenty of space for family and entertaining friends. Just off the dining area is the covered deck to enjoy a summer BBQ or step down in to the yard under the BEAUTIFUL gazebo area and enjoy your favourite beverage! The primary bedroom offers a 3 piece ensuite. The main floor is completed with a second bedroom, a good sized laundry room with plenty of storage and a renovated 4 pce bath that boasts a WALK-IN TUB! Downstairs is host to a family room w/gas fireplace, 2 more SPACIOUS bedrooms, a SECOND LAUNDRY, & a 4 pc bath with spa shower/jetted tub -PLUS an office area! This home has been well maintained and boasts newer windows, hot water tank replaced in 2018, all new parts in the furnace ($2900), A/C has new parts and both are serviced regularly. Shingles are approx 10 years old. The BEAUTIFULLY landscaped yard has (wifi) underground sprinklers, maintenance free deck, gorgeous gazebo area, plus RV PARKING( in the back left side there is a 12 ft gate, has some cedars in front of the gate). The 23x26 heated garage has TONS OF STORAGE and 12’ CEILINGS with room for a car lift, and it boasts an additional fridge. BONUS EXTRAS – NEWER WINDOWS; NEW driveway; WIFI Orion Lights; WIFI Underground sprinklers; there are 2 laundry options, one up and one in the basement (great for in-laws) window in dining room and kitchen have a special coating allowing for privacy; extra storage options under the deck, comes with security cameras, and so much more!!. This is a MUST SEE! CALL TODAY!
Property Details
Interior
Features
Main Floor
Living Room
16`4" x 15`4"Exterior
Features
Parking
Garage spaces 2
Garage type -
Other parking spaces 0
Total parking spaces 2




