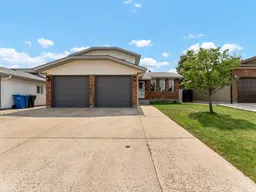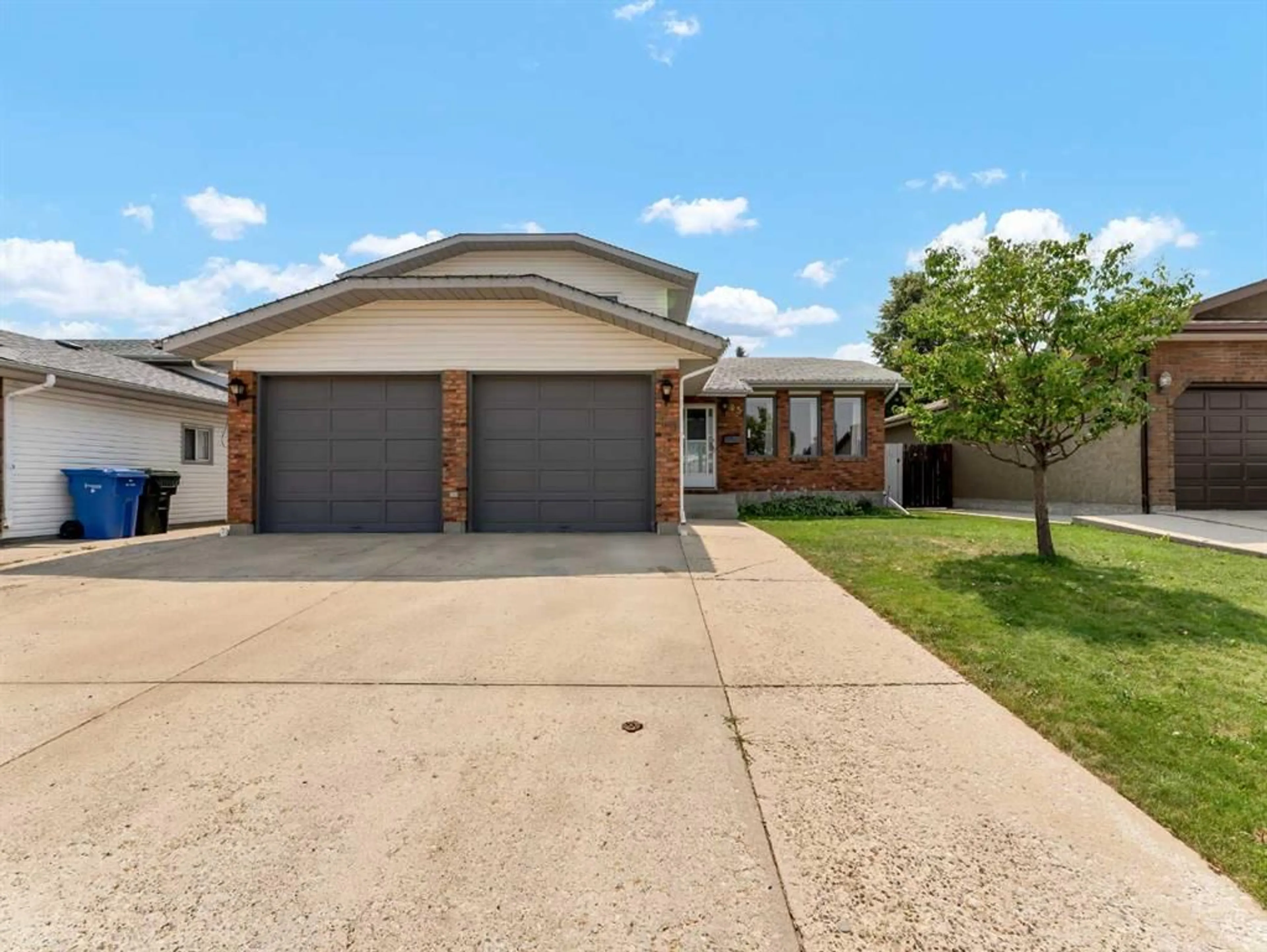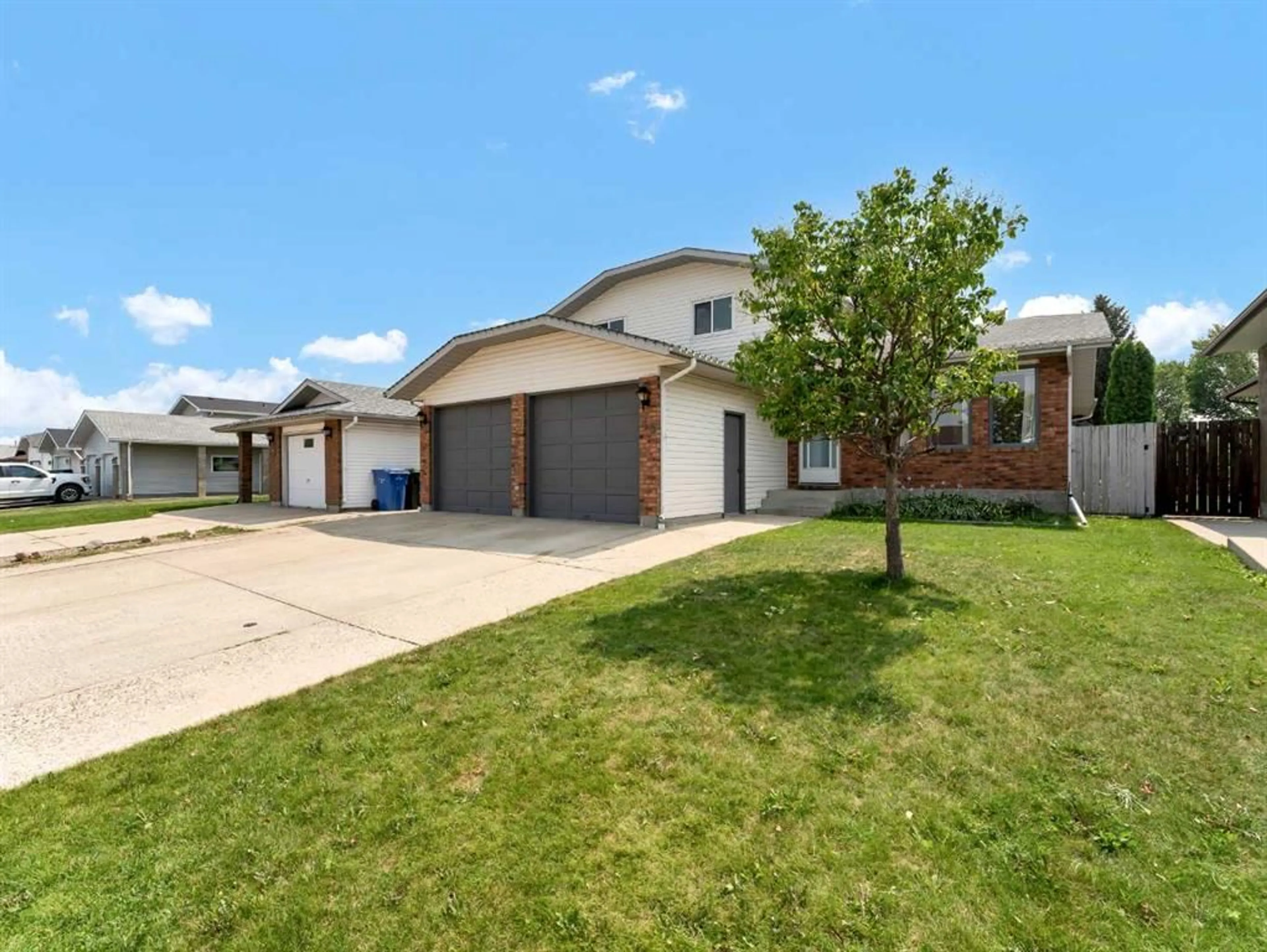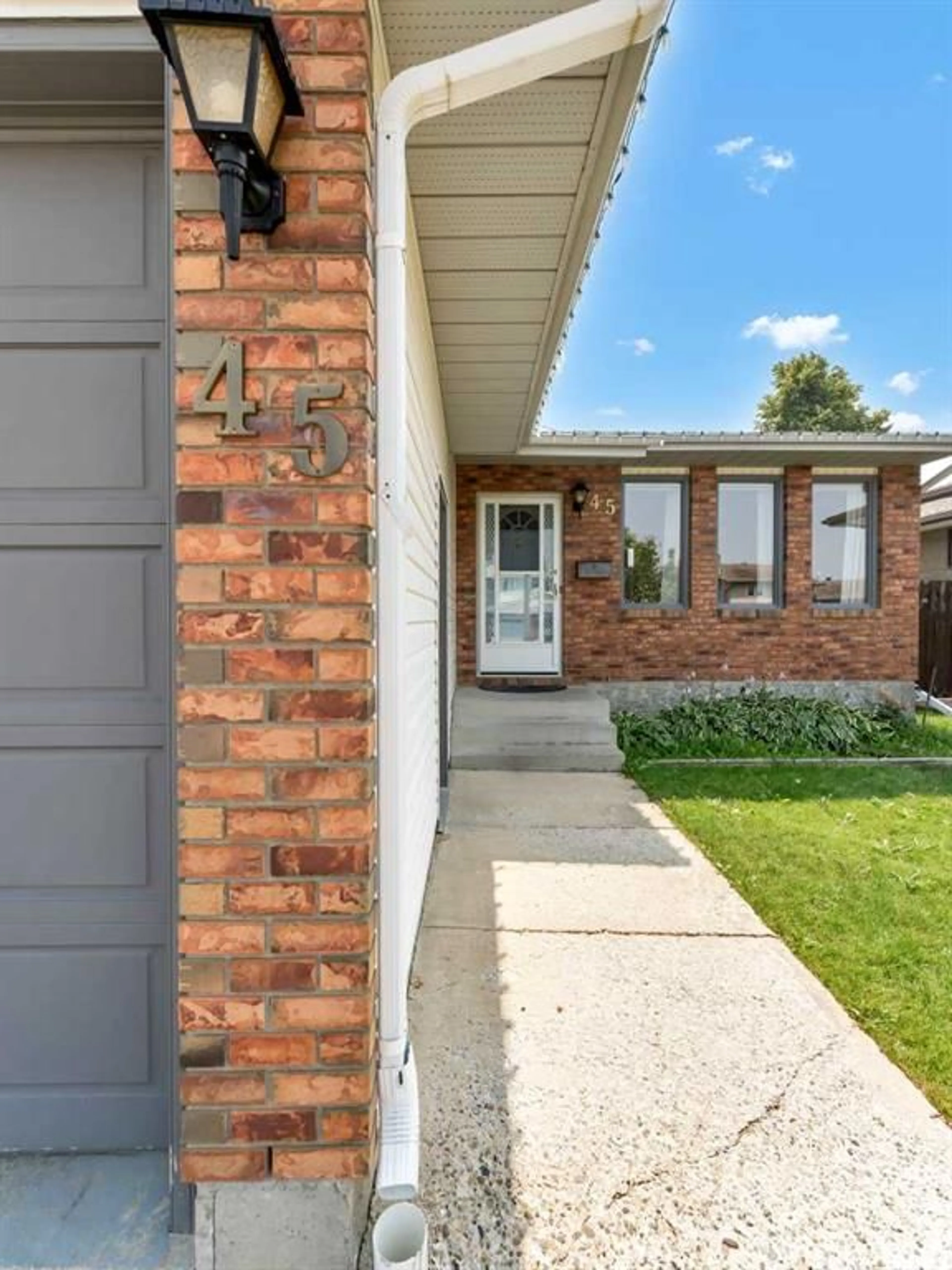45 Shaw Cres, Medicine Hat, Alberta T1B 3Y7
Contact us about this property
Highlights
Estimated ValueThis is the price Wahi expects this property to sell for.
The calculation is powered by our Instant Home Value Estimate, which uses current market and property price trends to estimate your home’s value with a 90% accuracy rate.$858,000*
Price/Sqft$242/sqft
Days On Market2 days
Est. Mortgage$1,717/mth
Tax Amount (2024)$3,696/yr
Description
A well-located two storey split home with a spacious layout providing ample room for a growing family or those who love to entertain. The top level has the primary bedroom along with a 3 piece ensuite as well as two more bedrooms and a 4 piece bath; on the main level is room for a formal living and/or dining space, a family room with wood burning fireplace, a two piece bath, laundry room along with the kitchen and breakfast bar/peninsula. The basement has another bedroom, more family/rec space as well as a large storage space area. The addition of a sunroom, off the kitchen adds more square footage to enjoy and appreciate all of the seasons. When you live at 45 Shaw Crescent you can walk out your back gate onto the walking paths of Medicine Hat or just enjoy having no neighbours immediately behind you, you are also close to schools, plenty of greenspace and not far from shopping.
Property Details
Interior
Features
Main Floor
Living Room
17`3" x 14`4"Kitchen
17`0" x 12`10"Family Room
21`11" x 15`6"Laundry
7`0" x 5`6"Exterior
Features
Parking
Garage spaces 2
Garage type -
Other parking spaces 2
Total parking spaces 4
Property History
 44
44


