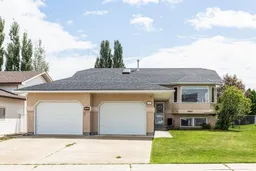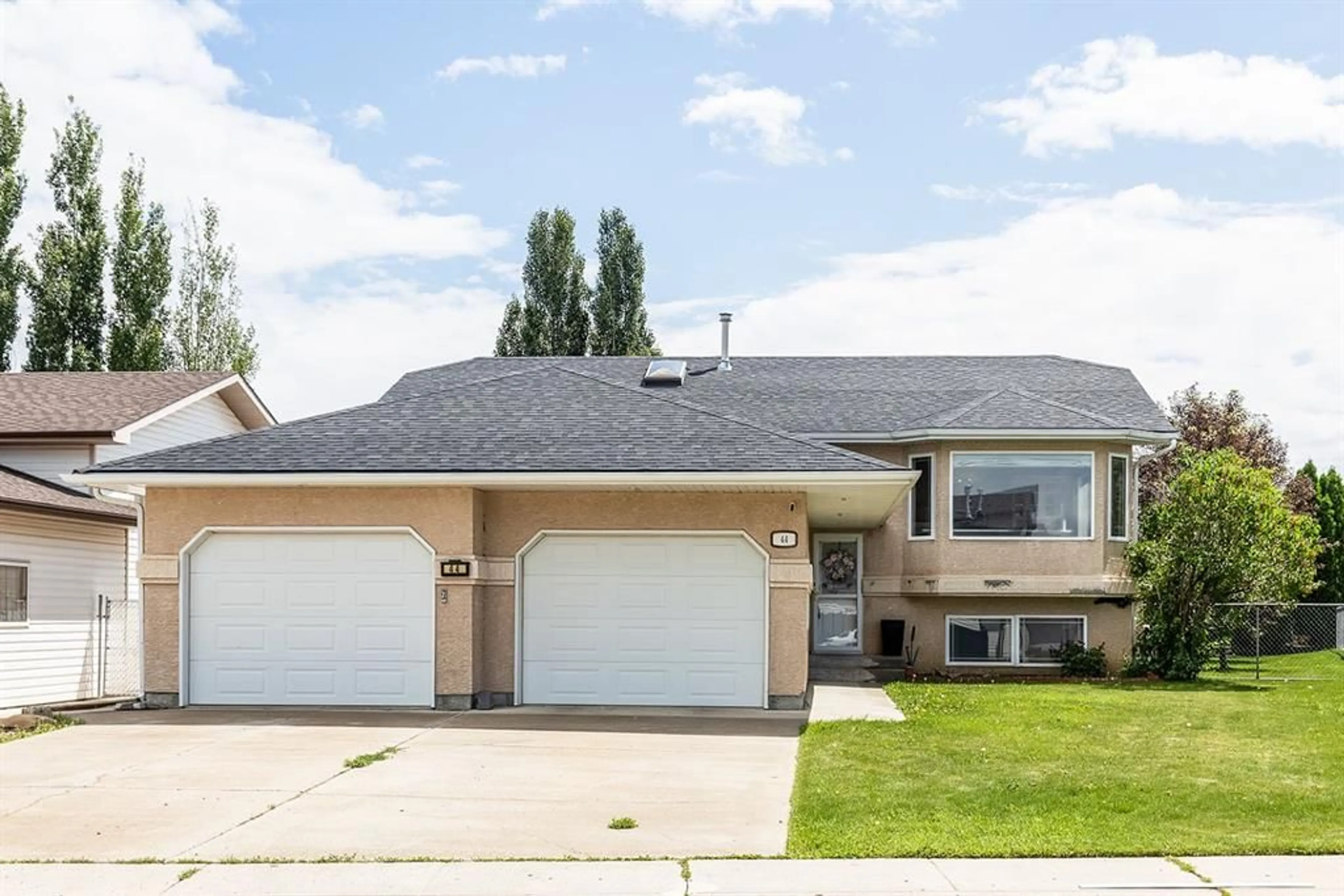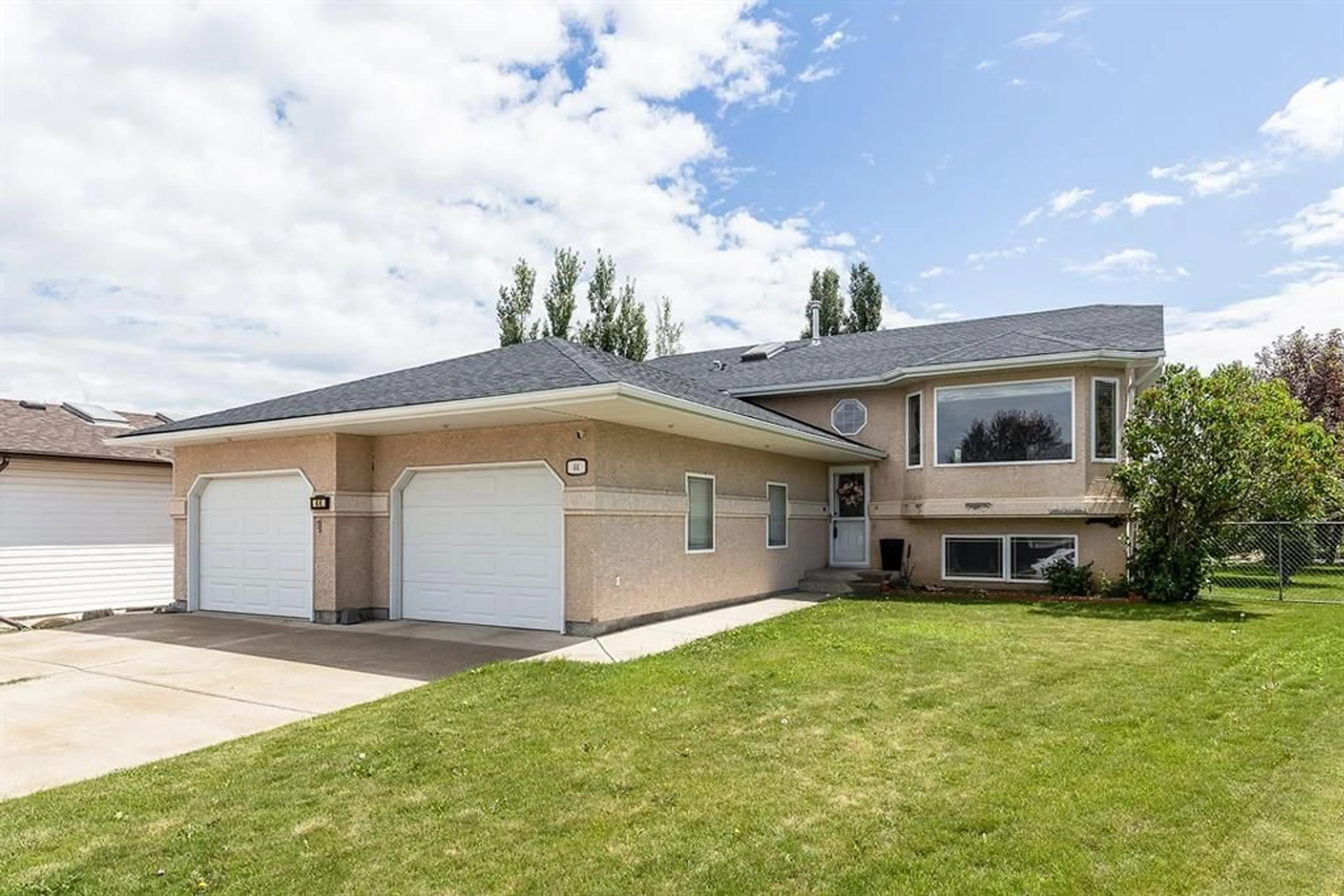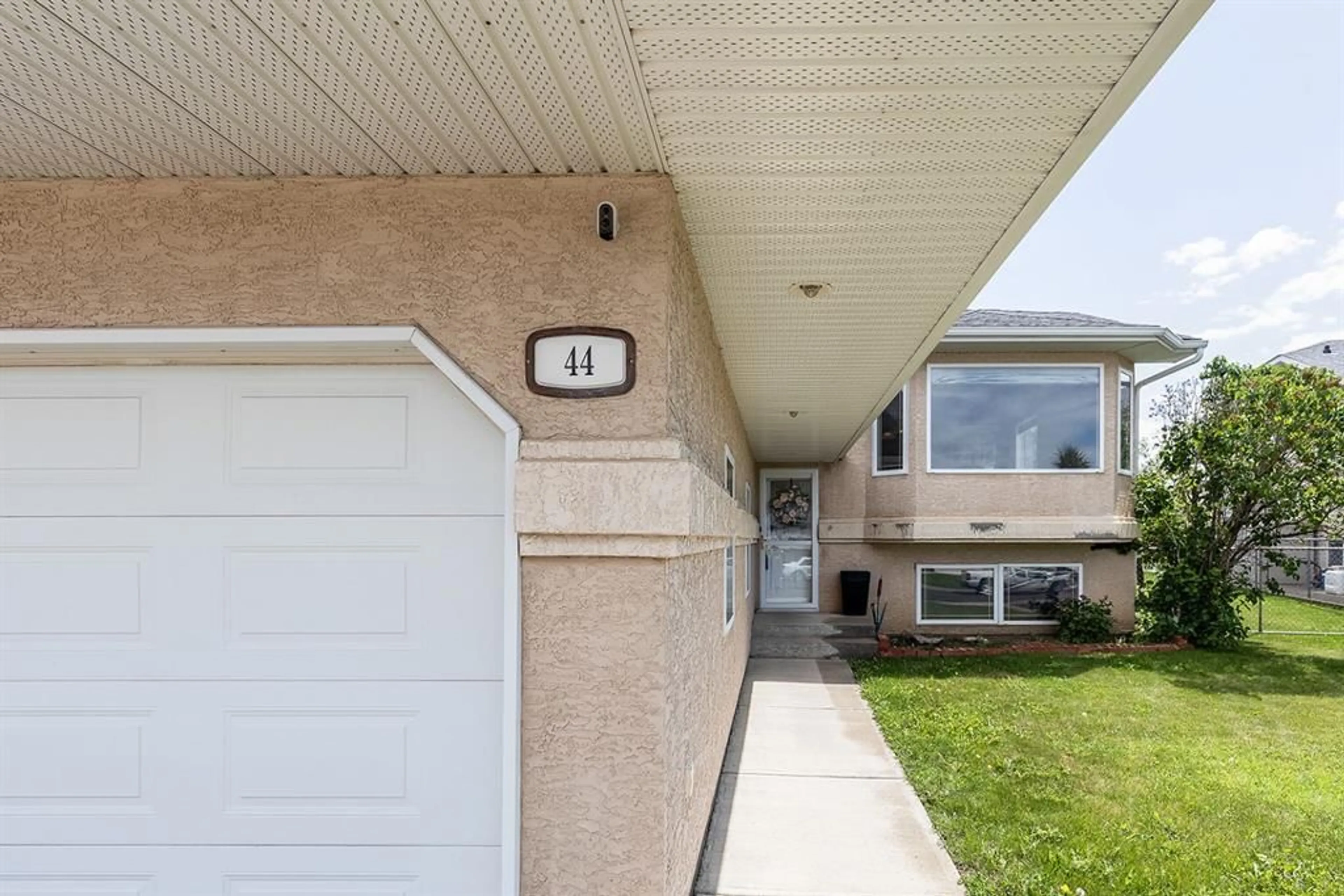44 Storrs Cres, Medicine Hat, Alberta T1B4J3
Contact us about this property
Highlights
Estimated ValueThis is the price Wahi expects this property to sell for.
The calculation is powered by our Instant Home Value Estimate, which uses current market and property price trends to estimate your home’s value with a 90% accuracy rate.$887,000*
Price/Sqft$351/sqft
Days On Market24 days
Est. Mortgage$1,975/mth
Tax Amount (2024)$4,296/yr
Description
If you’ve been on the hunt for that perfect family home , Here it is. Welcome to 44 Storrs Crescent SE , a wonderful 4 bed / 3 bath bi- level smack dab in the middle of one of Medicine Hat’s best and most convenient neighbourhoods. Once you enter the home , you’ll notice the large open concept floor plan, all enhanced by the vaulted ceilings. The home is 2 beds up and 2 down , with the primary suite including a great sized walk-in closet and ensuite with shower. This home has such great features , including a newer appliance package. The huge 28'2" X 25'6" double attached garage is plumbed in for heat and finished with a extended drive-way for extra off-street parking. Located in a great neighbourhood , you’ll find a great mix of residents that enjoy the close proximity to shopping , parks , schools and playgrounds that are all within walking distance. Call your favourite REALTOR® today to book your private showing
Property Details
Interior
Features
Basement Floor
Bedroom
10`1" x 11`2"3pc Bathroom
8`6" x 7`7"Bedroom
14`0" x 11`2"Game Room
27`11" x 16`10"Exterior
Features
Parking
Garage spaces 2
Garage type -
Other parking spaces 2
Total parking spaces 4
Property History
 50
50


