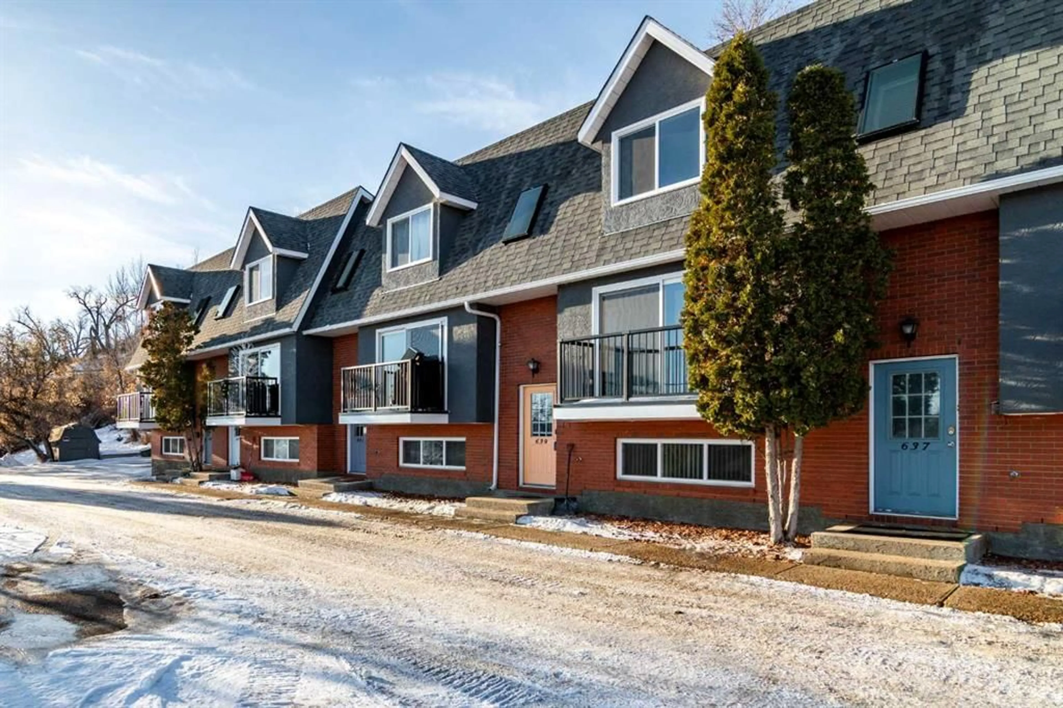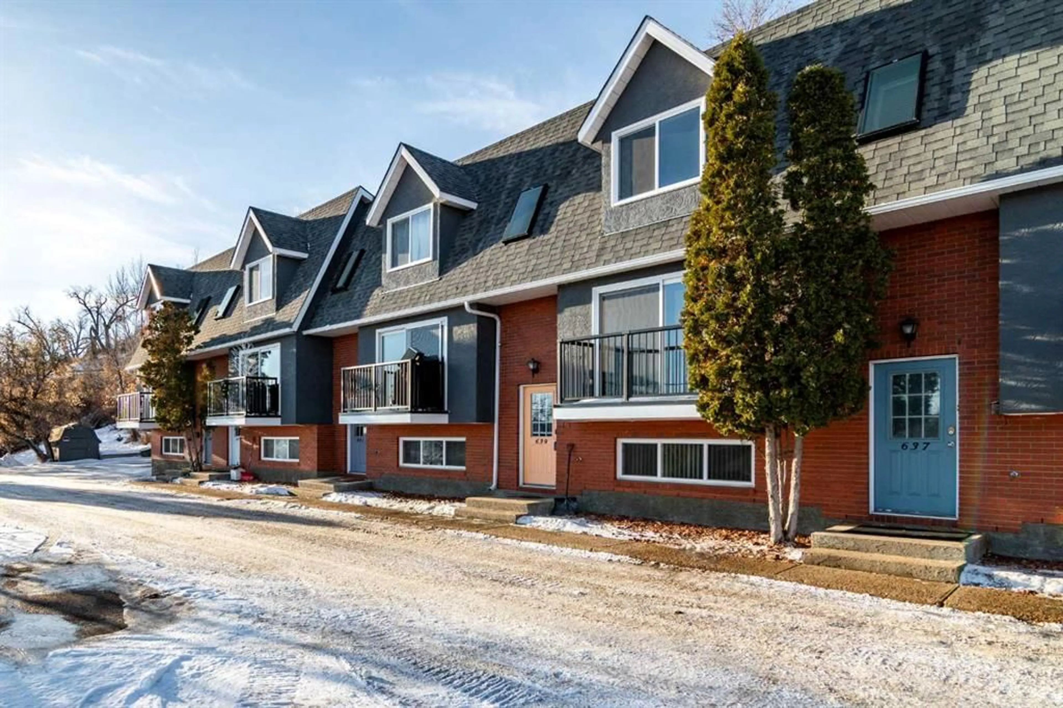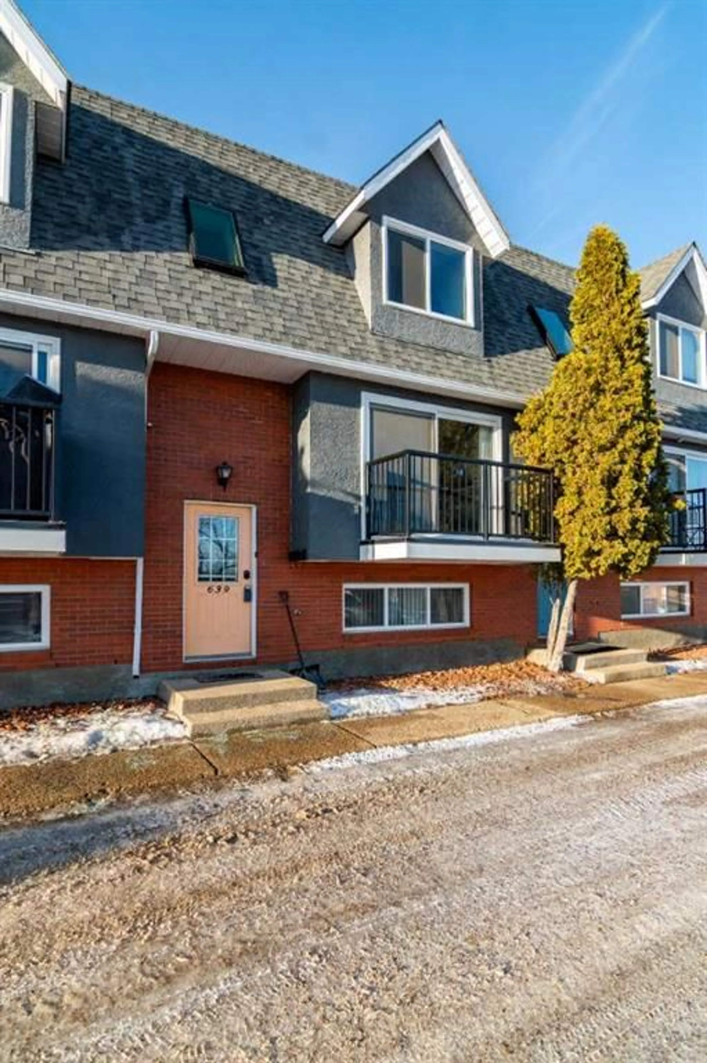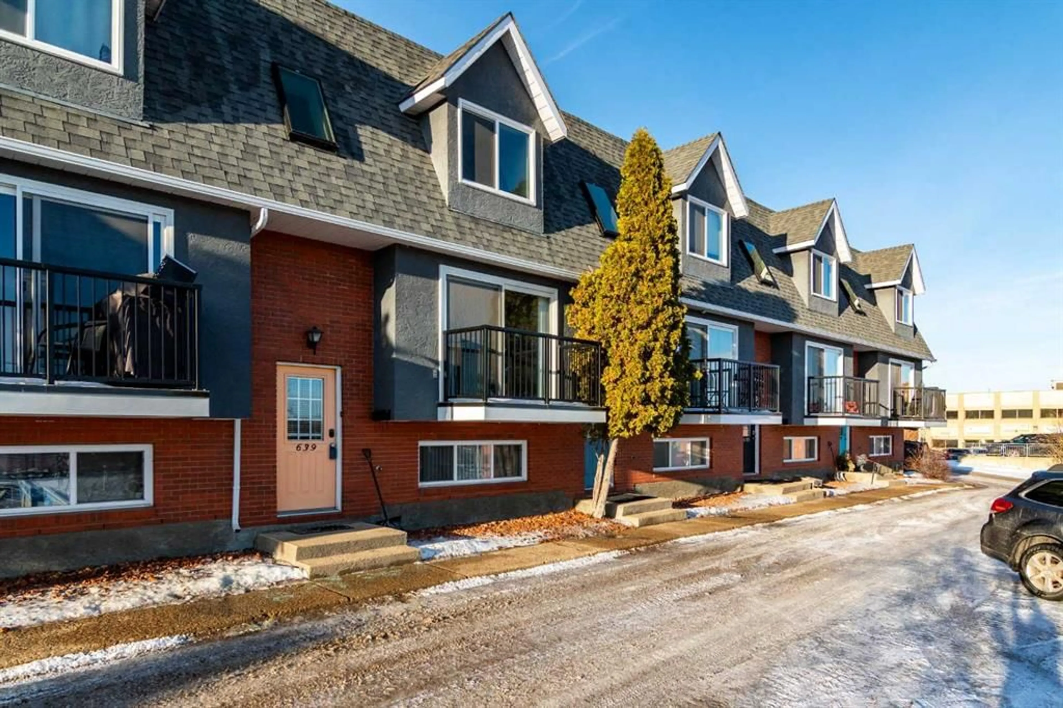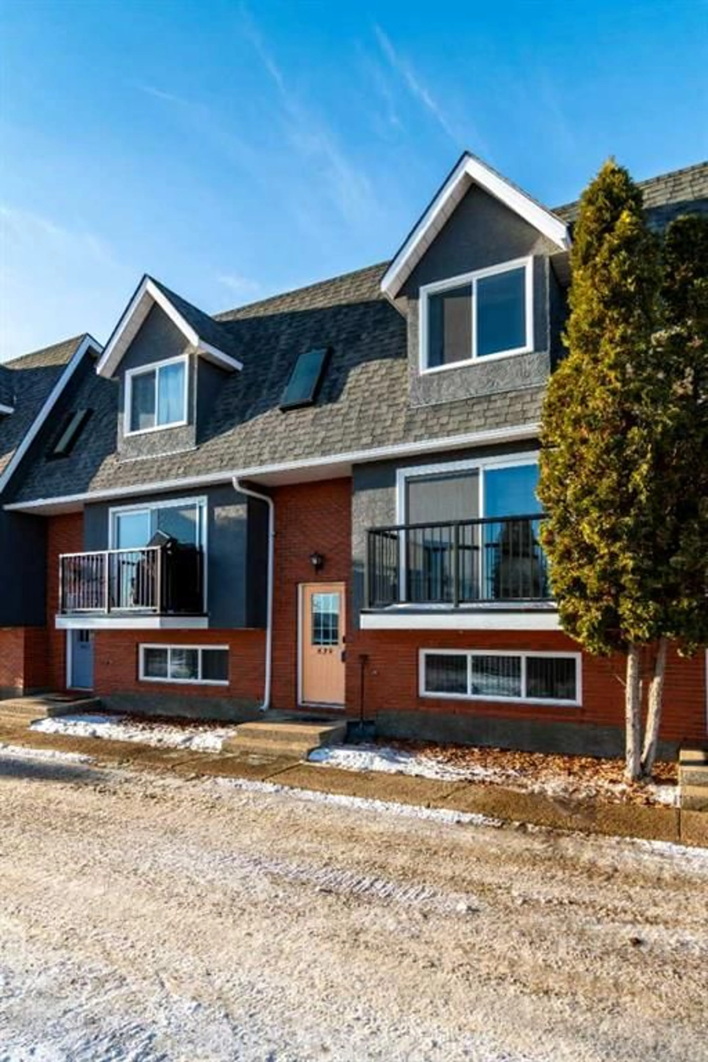639 5 St, Medicine Hat, Alberta T1A 0N4
Contact us about this property
Highlights
Estimated ValueThis is the price Wahi expects this property to sell for.
The calculation is powered by our Instant Home Value Estimate, which uses current market and property price trends to estimate your home’s value with a 90% accuracy rate.Not available
Price/Sqft$229/sqft
Est. Mortgage$858/mo
Maintenance fees$295/mo
Tax Amount (2024)$1,578/yr
Days On Market2 days
Description
This fantastic 2-bedroom, townhome-style condo offers over 1,200 sq. ft. of developed living space. The views from the living room, primary bedroom, and deck are amazing, and you’re just a few minutes’ walk from downtown and all its amenities. The spacious loft-style primary bedroom features double closets, a 3-piece ensuite, and a unique open-concept design. The main floor includes a generously sized living room, a 2-piece bath, a kitchen, and a separate dining area. The lower level is fully developed with a large second bedroom, a 4-piece bath, a laundry area with ample space, and storage under the front entry. This unit boasts newer paint, newer flooring throughout—including modern plank in the living room and main floor and carpet on the stairs/bedroom levels—plus a high-efficiency furnace, high efficient hot water tank and has central air. It also includes a full appliance package, including washer & dryer. Located in an age-restricted complex (18+), this pet-friendly condo comes with two parking stalls. Take the virtual tour, available 24/7!
Property Details
Interior
Features
Main Floor
2pc Bathroom
0`0" x 0`0"Dining Room
7`2" x 7`5"Kitchen
8`8" x 7`0"Living Room
12`7" x 13`9"Exterior
Features
Parking
Garage spaces -
Garage type -
Total parking spaces 2
Property History
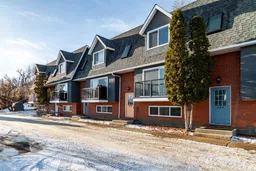 27
27
