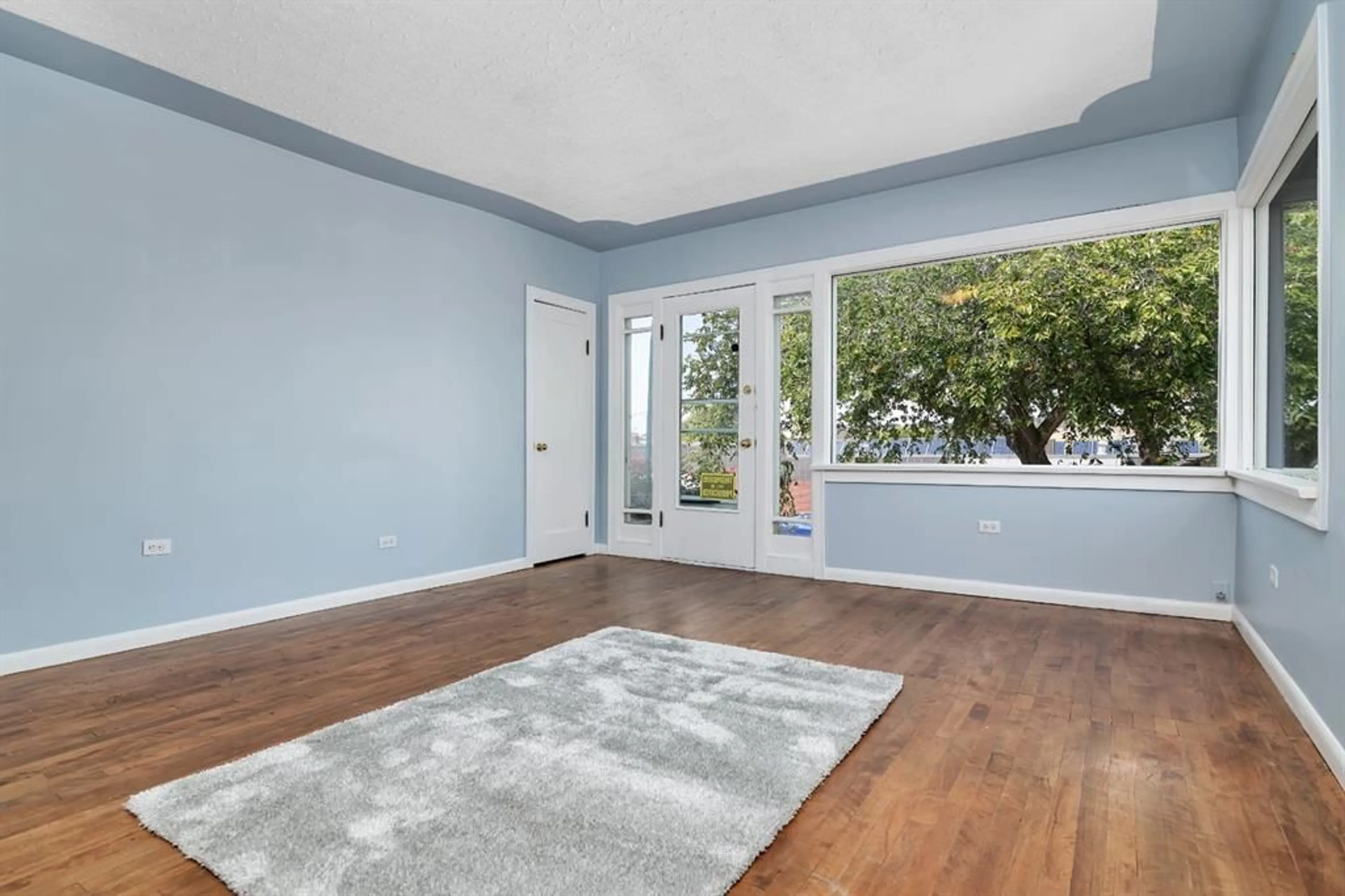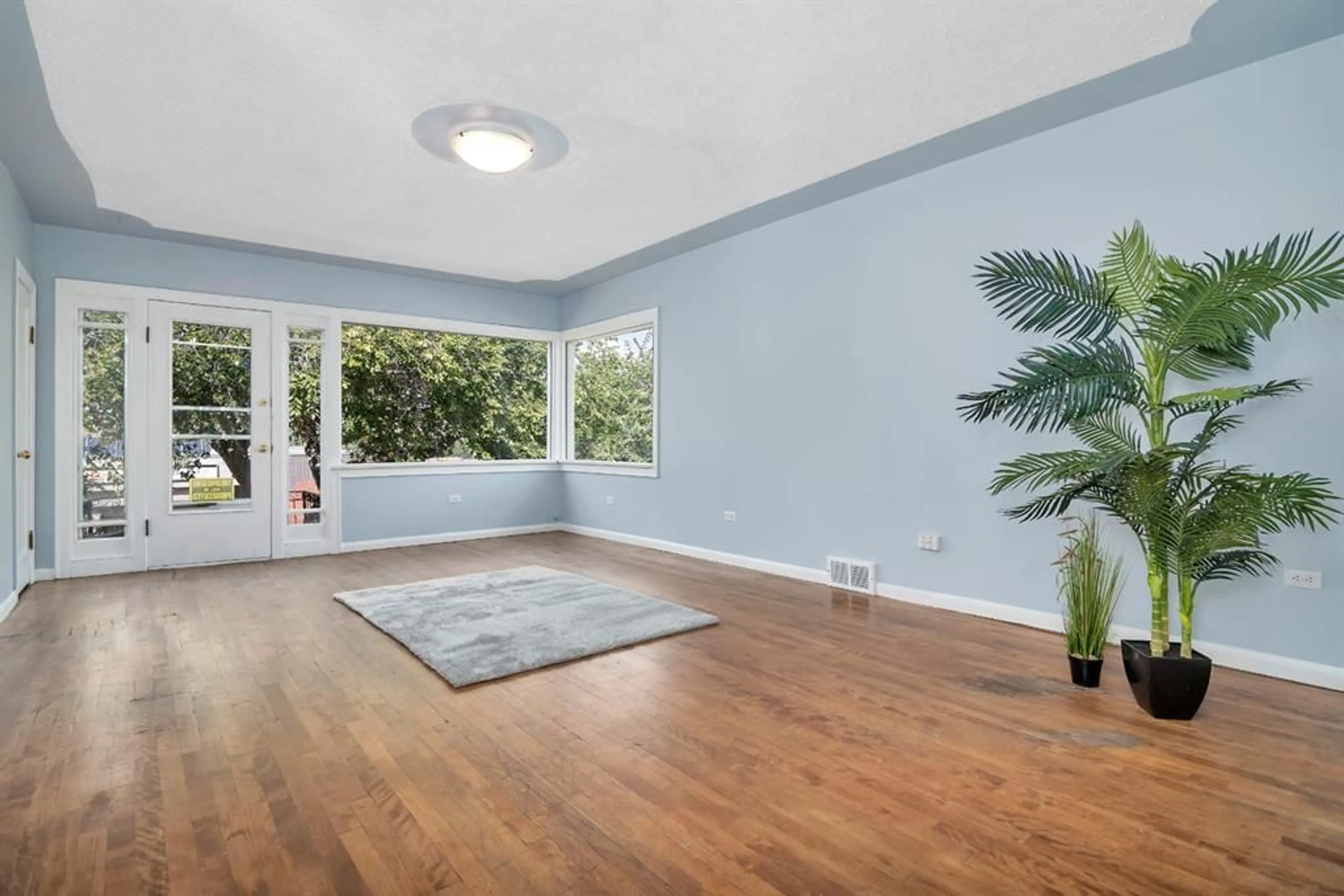575 5 St, Medicine Hat, Alberta T1A 0N2
Contact us about this property
Highlights
Estimated ValueThis is the price Wahi expects this property to sell for.
The calculation is powered by our Instant Home Value Estimate, which uses current market and property price trends to estimate your home’s value with a 90% accuracy rate.$630,000*
Price/Sqft$275/sqft
Days On Market22 days
Est. Mortgage$1,116/mth
Tax Amount (2024)$2,136/yr
Description
LONG TERM RELIABLE TENANTS IN PLACE, WOULD LIKE TO STAY! BUILD SOME EQUITY AND THEN PUT SOME WORK INTO THE LOFT SUITE FOR EVEN MORE REVENUE!!! Located on the hill WITH A BIRDSEYE VIEW, near downtown Medicine Hat with 2 legal suites and an additional suite upstairs, this property is a steal. The main floor suite features 2 bedrooms, one bathroom, a large living room and kitchen area with great views of downtown. The basement suite features 2 bedrooms and 2 bathrooms, along with a laundry room, kitchen and living area. This home got a new roof in 2022 and has been well-maintained. Built originally with 3 suites in the basement and used as a rooming house for nurses! Separate circuit for energized parking stall in the yard, potential parking revenue down the line! This property is perfect for anyone looking for a revenue property. Don't miss out, book a viewing today!
Property Details
Interior
Features
Basement Floor
Bedroom
8`4" x 8`7"Laundry
0`0" x 0`0"Living Room
12`0" x 10`0"4pc Bathroom
0`0" x 0`0"Exterior
Features
Parking
Garage spaces -
Garage type -
Total parking spaces 3
Property History
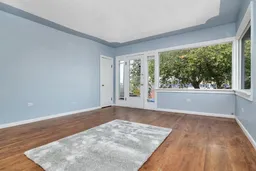 31
31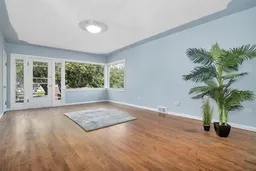 31
31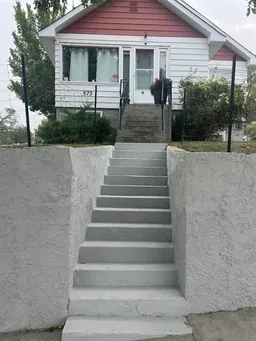 31
31
