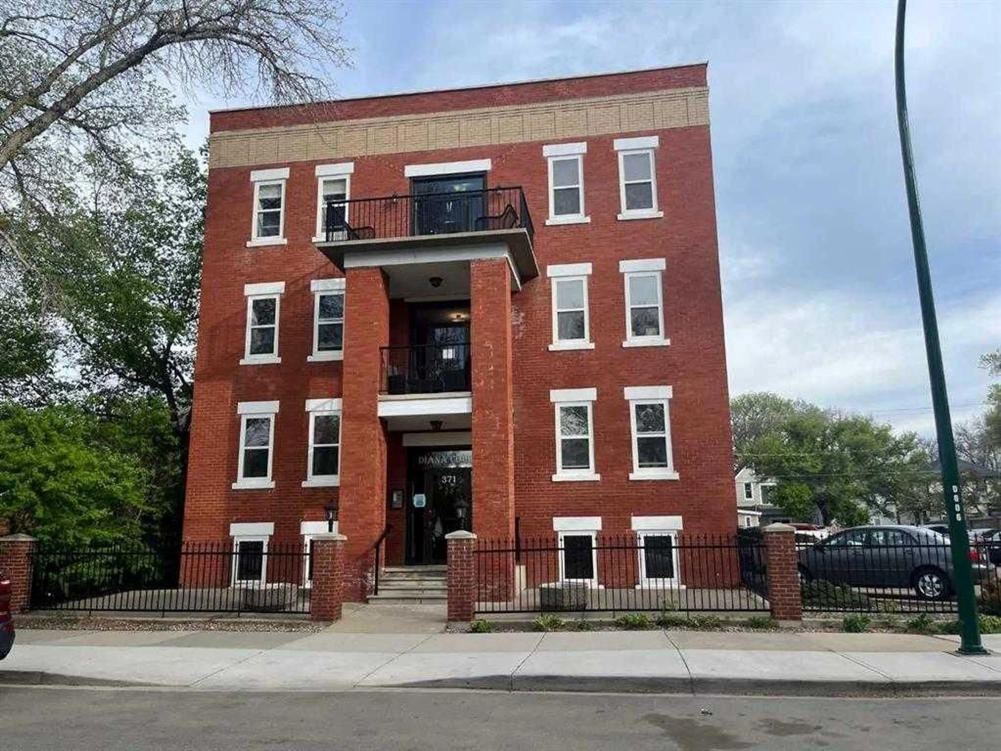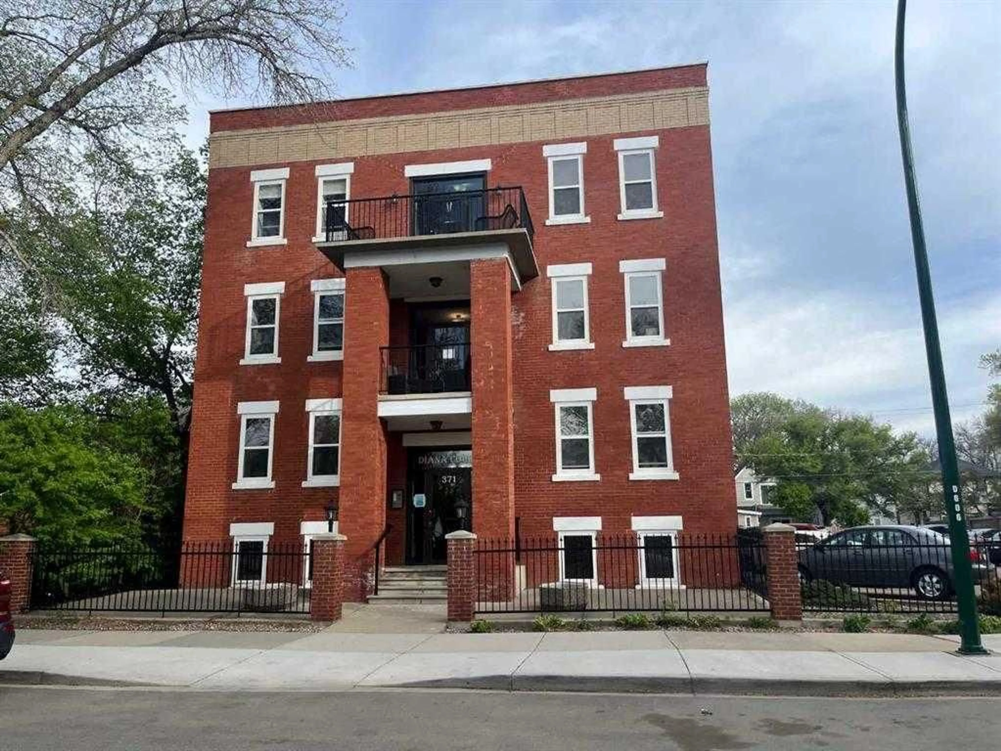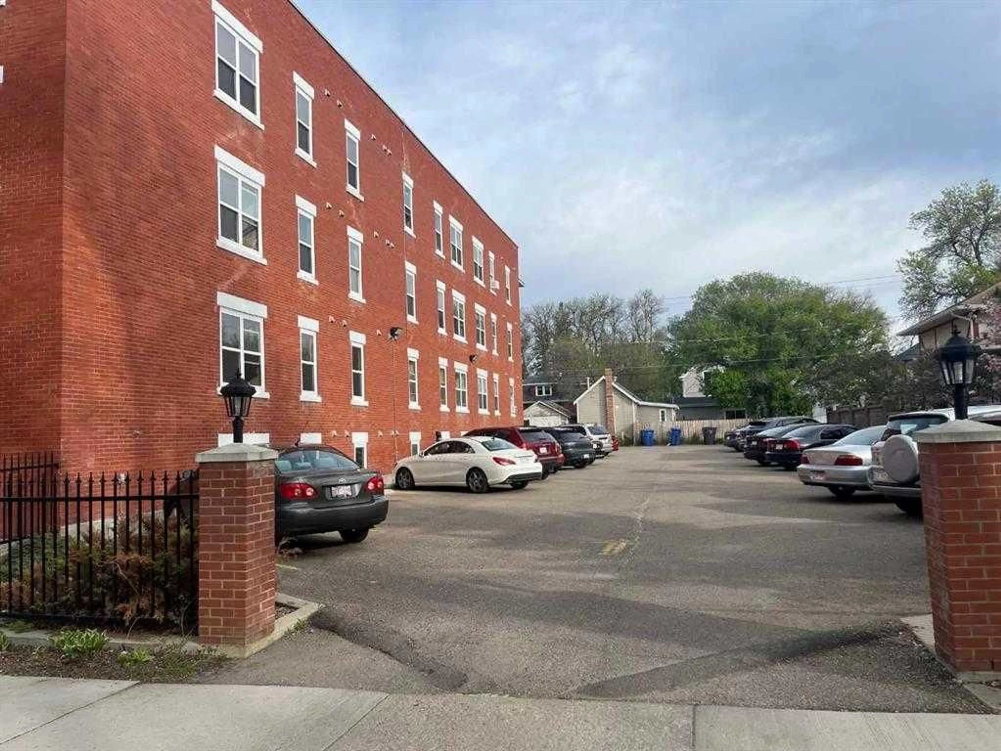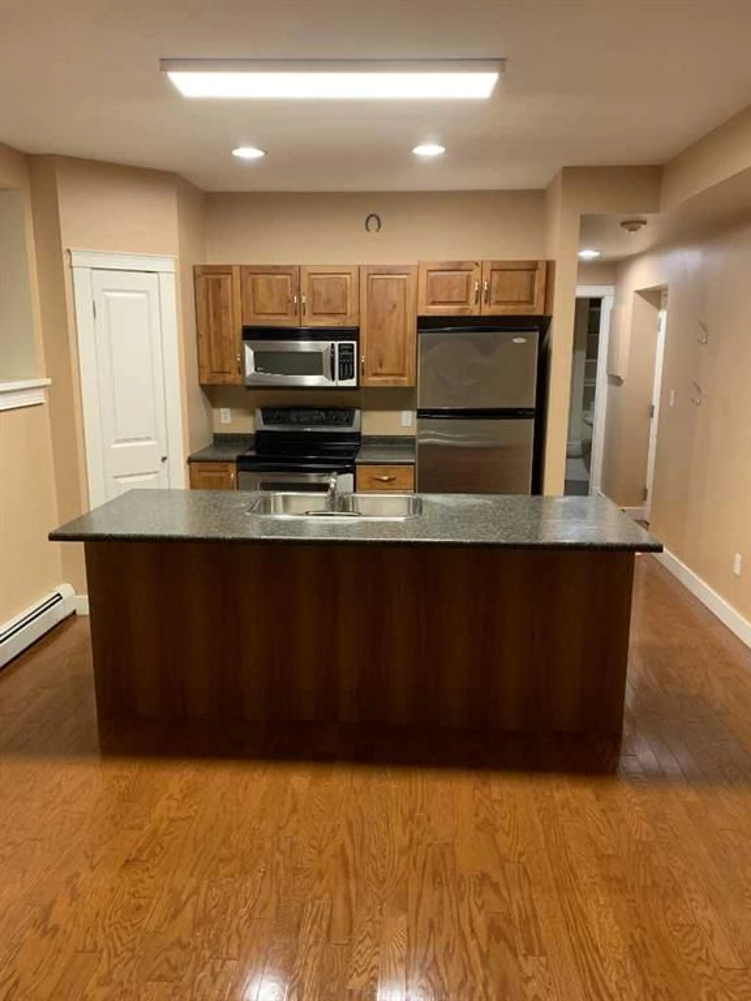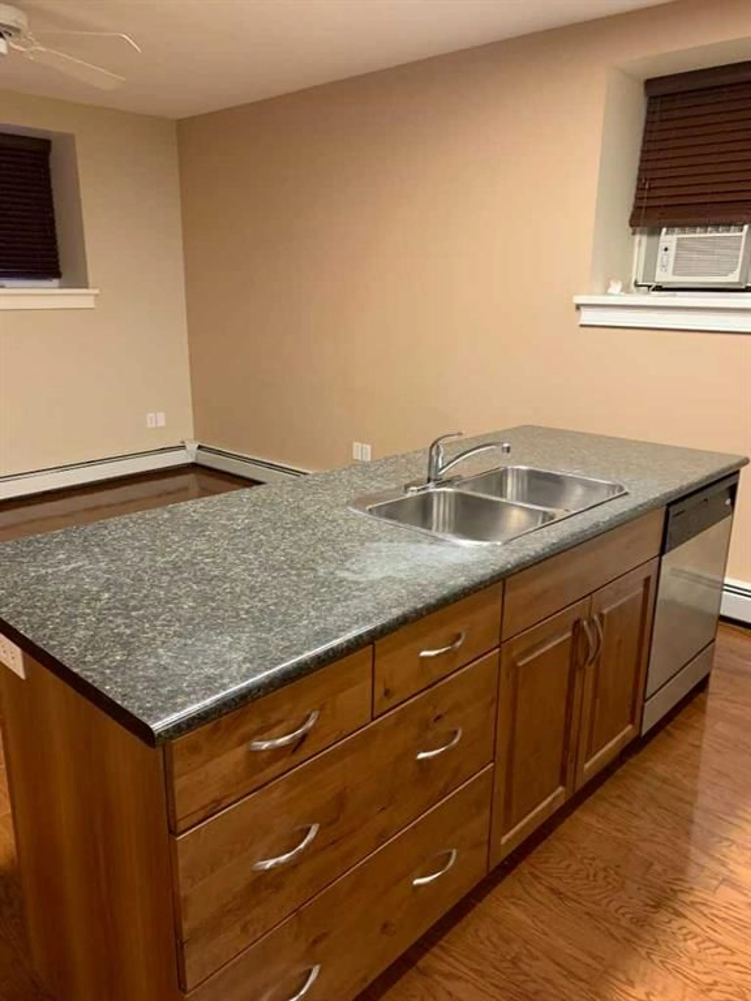371 Aberdeen St #101, Medicine Hat, Alberta T1A 0R3
Contact us about this property
Highlights
Estimated ValueThis is the price Wahi expects this property to sell for.
The calculation is powered by our Instant Home Value Estimate, which uses current market and property price trends to estimate your home’s value with a 90% accuracy rate.Not available
Price/Sqft$243/sqft
Est. Mortgage$665/mo
Maintenance fees$450/mo
Tax Amount (2024)$1,357/yr
Days On Market36 days
Description
Ever wanted to call the charming Diana Court building on Aberdeen Street your home? Here’s your golden opportunity to own a beautiful condo in this sought-after building! This charming 1 bedroom plus bonus room with 3pc bathroom is the largest in the building, featuring hardwood floors, modern stainless steel appliances, and the convenience of in-suite laundry (with brand new stackable washer/dryer). The open concept living and kitchen space is designed for both comfort and style, highlighted by a generously sized island perfect for bar stools and casual dining and a corner pantry. The spacious bedroom offers ample closet space, while a versatile flex area can serve as a home office or reading nook both with new flooring and a fresh coat of paint. You'll also benefit from a dedicated storage locker located on the lower level of the building. Communal decks and balconies on each floor, equipped with gas barbecues—perfect for relaxing & enjoying outdoors. The building's unique character is well preserved, and it's evident that it has been lovingly maintained. An off street parking stall with plug-in is assigned to you also. Located in a friendly, mature neighborhood that is centrally located near public transit, shopping, schools, and downtown. The condo fees of $450 cover all utilities except for electricity. Don’t miss out on this incredible opportunity!
Property Details
Interior
Features
Main Floor
Living Room
13`0" x 11`9"Kitchen
10`0" x 8`6"3pc Bathroom
5`7" x 7`10"Flex Space
8`9" x 12`10"Exterior
Features
Parking
Garage spaces -
Garage type -
Total parking spaces 1
Condo Details
Amenities
Parking, Snow Removal, Storage, Trash
Inclusions
Property History
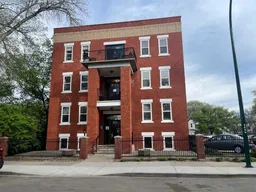 13
13
