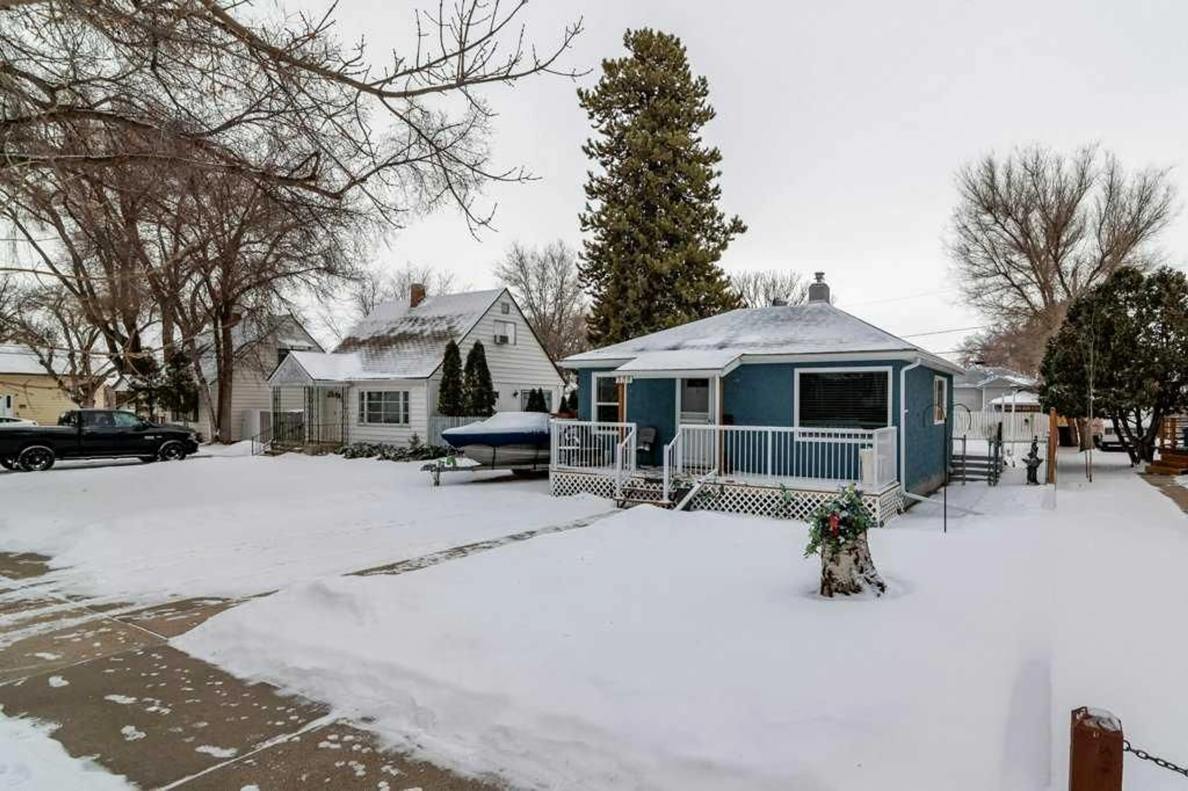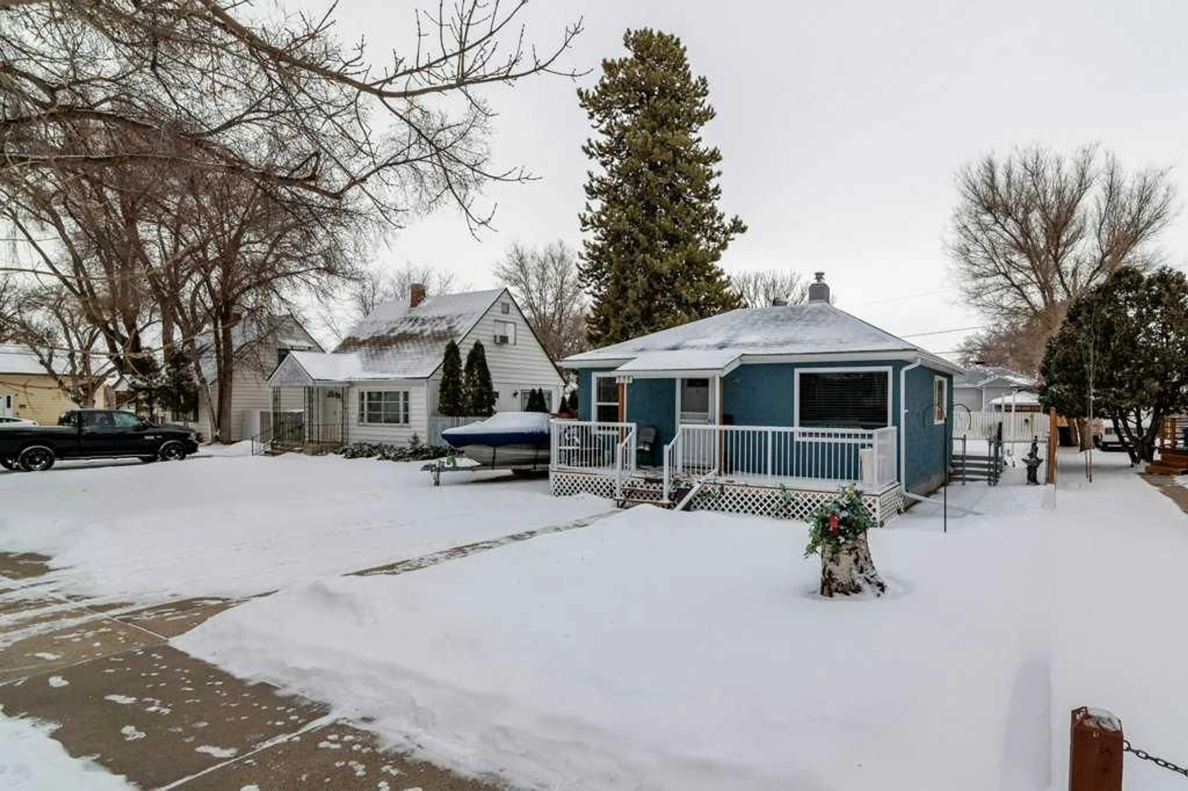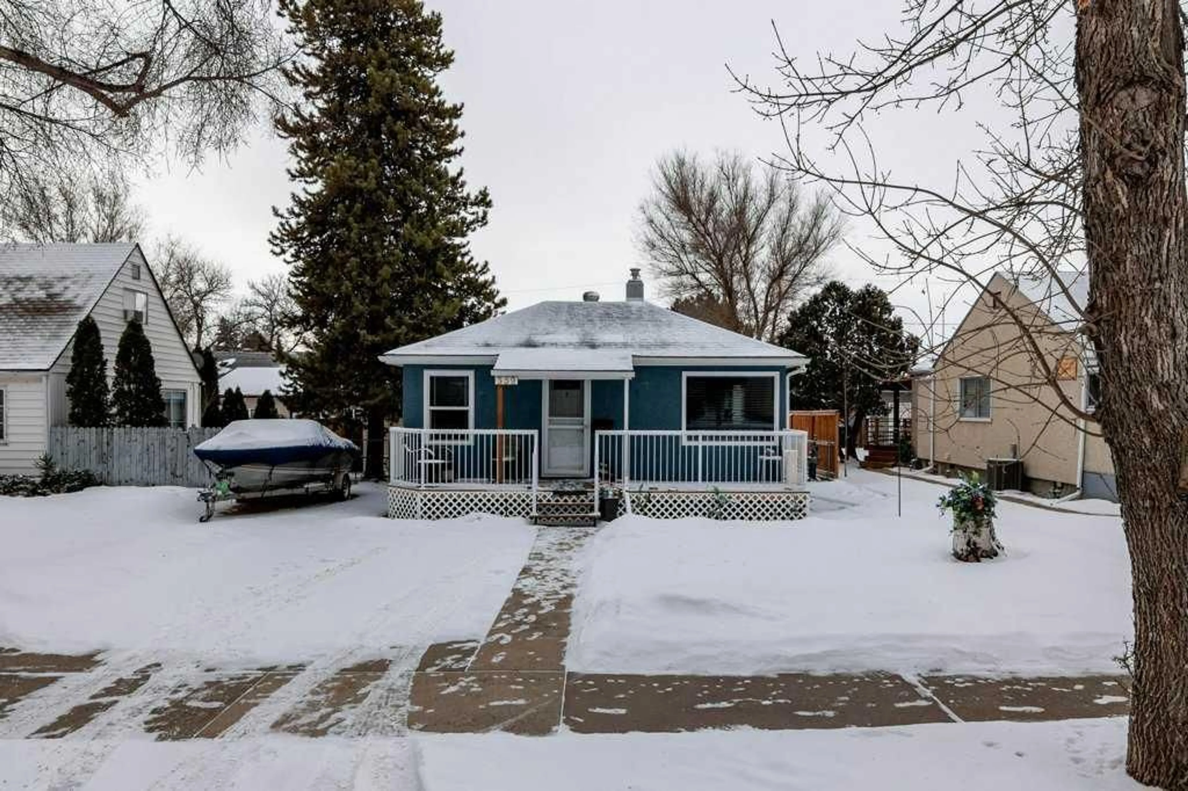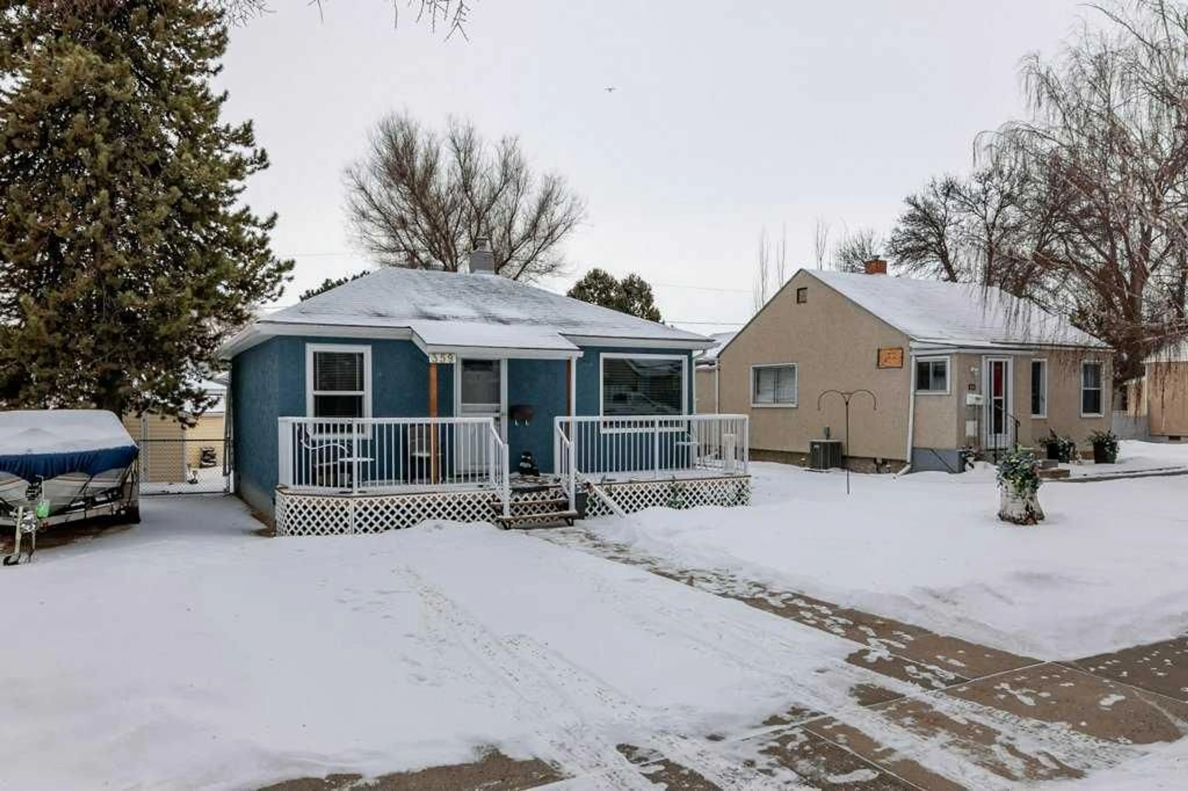359 12 St, Medicine Hat, Alberta T1A 1V5
Contact us about this property
Highlights
Estimated ValueThis is the price Wahi expects this property to sell for.
The calculation is powered by our Instant Home Value Estimate, which uses current market and property price trends to estimate your home’s value with a 90% accuracy rate.Not available
Price/Sqft$346/sqft
Est. Mortgage$1,030/mo
Tax Amount (2024)$1,821/yr
Days On Market1 day
Description
This charming 693 SQ FT bungalow in SE Hill is an ideal home for first-time buyers or investors seeking a revenue property! It offers 2 cozy bedrooms, 1 bathroom, and plenty of storage space. Numerous upgrades were made between 2014-2016, including 30-year shingles, windows, eavestroughs, exterior paint, backflow preventor, kitchen, and bathroom renovations. 2025 upgrades include fresh paint throughout, new carpet in the bedrooms as well as new carpet, insulation, vapour barrier and drywall in the basement den/rec room. Inside, you'll find a cozy living room, an eat-in kitchen with custom cabinets and tile backsplash, and a spacious master bedroom with a ceiling fan. The second bedroom and 4-piece bathroom complete the main level. The mudroom at the side entrance provides added storage for coats and footwear. The basement includes a den or family room, laundry area, and even more storage. Outside, the fully fenced and landscaped backyard features 2 storage sheds and a 22'x22' detached heated garage with a work area. Additional parking is available at the front, along with RV parking, and a new front deck with updated railing enhances curb appeal. This affordable home also boasts new blinds and a newly installed fence on the right side. Located within walking distance to Central Park, shopping, and schools, this bungalow offers convenience and comfort in a desirable location!
Property Details
Interior
Features
Main Floor
Kitchen With Eating Area
8`0" x 11`3"Living Room
15`10" x 11`4"Bedroom - Primary
10`1" x 11`4"4pc Bathroom
0`0" x 0`0"Exterior
Features
Parking
Garage spaces 1
Garage type -
Other parking spaces 2
Total parking spaces 3
Property History
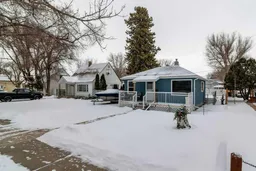 35
35
