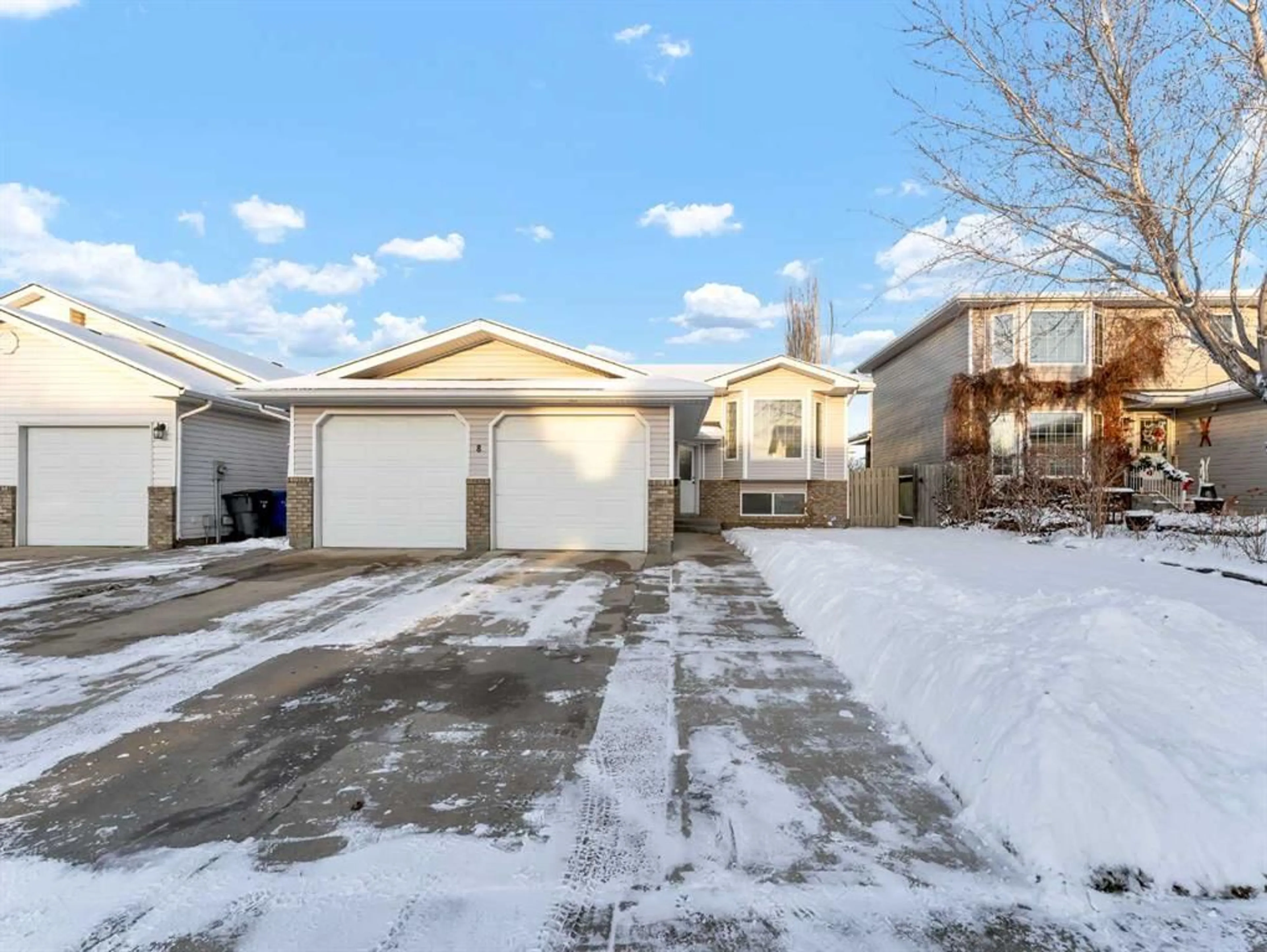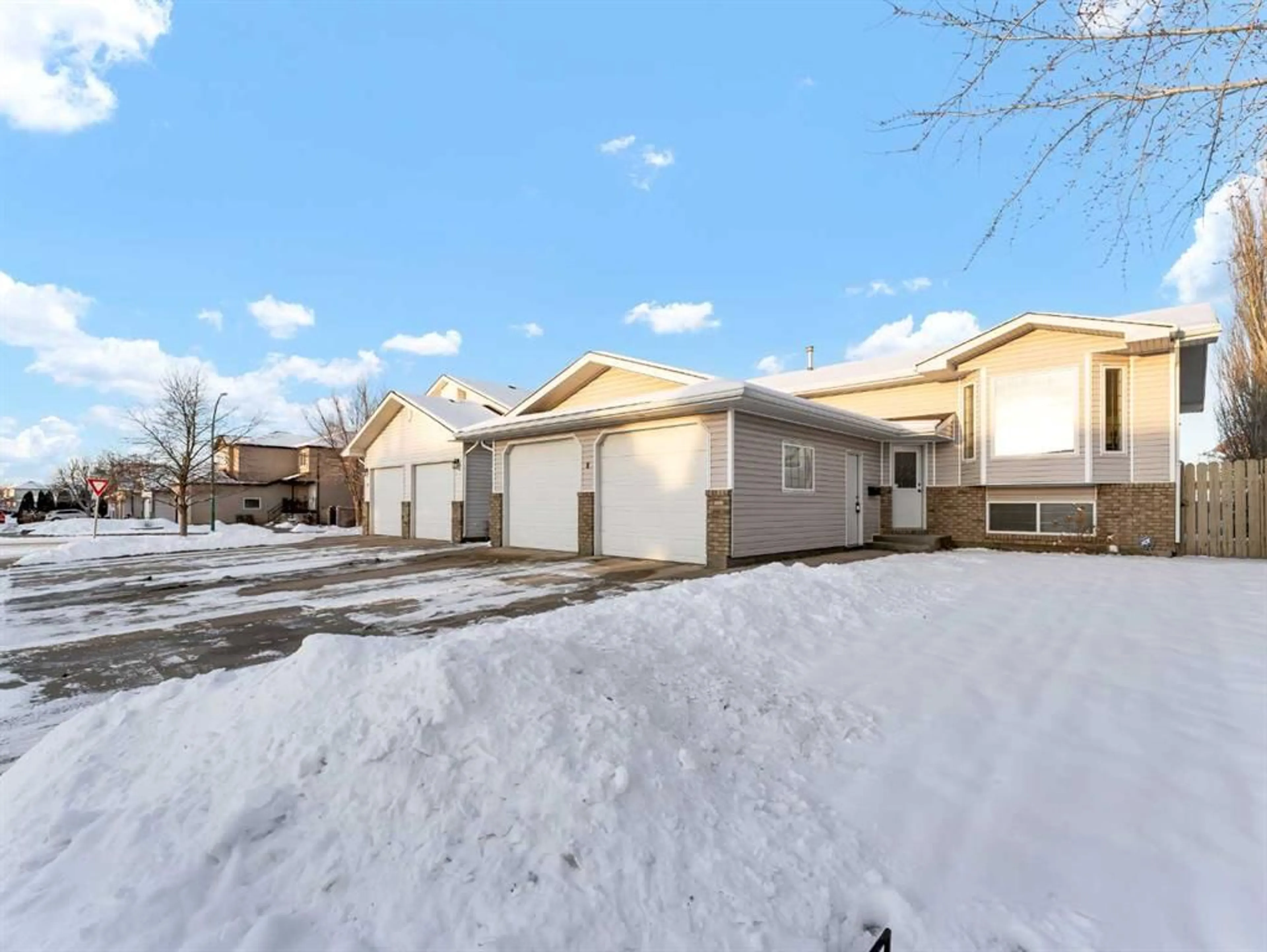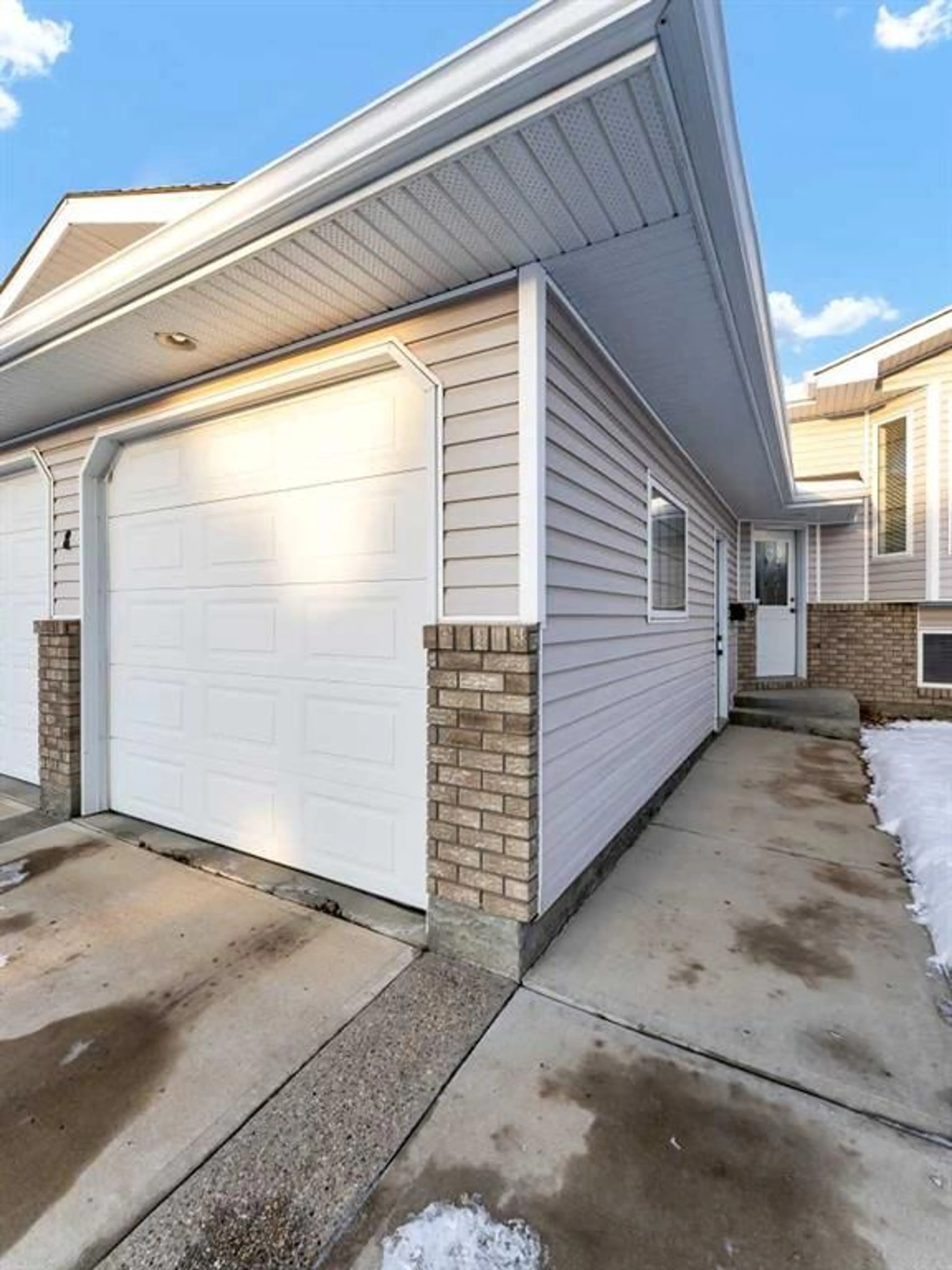8 Sunrise Crt, Medicine Hat, Alberta T1B4N5
Contact us about this property
Highlights
Estimated ValueThis is the price Wahi expects this property to sell for.
The calculation is powered by our Instant Home Value Estimate, which uses current market and property price trends to estimate your home’s value with a 90% accuracy rate.Not available
Price/Sqft$359/sqft
Est. Mortgage$1,889/mo
Tax Amount (2024)$3,851/yr
Days On Market9 days
Description
Nestled in the highly sought-after neighborhood of Saamis Heights, this bi-level family home offers 1,222 square feet of thoughtfully designed living space. With 4 bedrooms, 3 bathrooms, an attached double garage, AND a 16x20 detached garage, this property truly has it all. The welcoming entryway provides convenient access to the attached garage, setting the tone for a home that blends comfort and practicality. Upstairs, you’ll find a bright, spacious kitchen and dining area, and a large living room complemented by a vaulted ceiling , creating an open and airy atmosphere. Step outside from the dining room onto a fabulous deck, perfect for entertaining or relaxing. Down the hall, there are two generously sized bedrooms and a 4-piece main bathroom. The primary bedroom is a true retreat, complete with a walk-in closet and a private 3-piece ensuite featuring a walk-in shower. Adding to the convenience, this home boasts main-floor laundry. The lower level offers even more living space with a bright, inviting family room highlighted by a cozy corner gas fireplace. Large windows flood the area with natural light, creating a warm and welcoming ambiance. Down the hall are two additional spacious bedrooms, each with its own walk-in closet, a 4-piece bathroom, and a utility room. Don't miss your chance to own this exceptional home in one of the city’s most desirable locations!
Property Details
Interior
Features
Main Floor
Entrance
10`3" x 8`3"Living Room
13`9" x 15`9"Dining Room
10`8" x 13`7"Kitchen
9`11" x 13`7"Exterior
Features
Parking
Garage spaces 3
Garage type -
Other parking spaces 2
Total parking spaces 5





