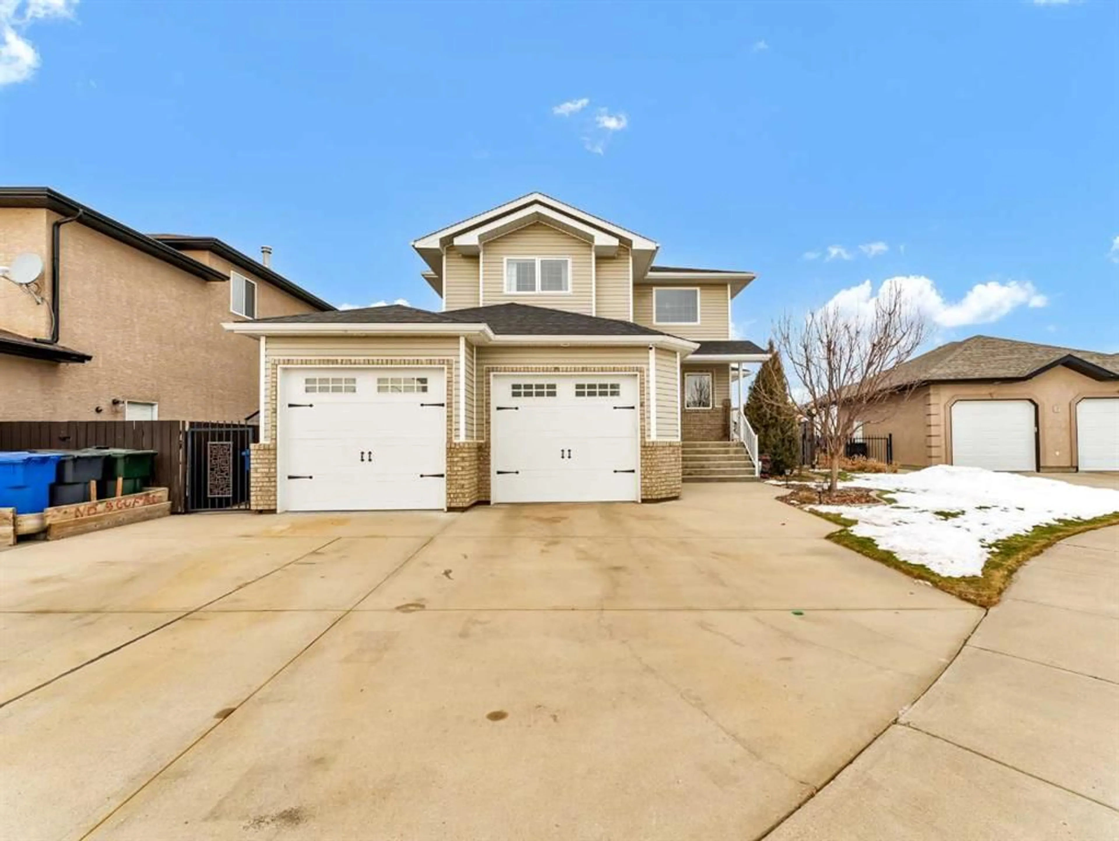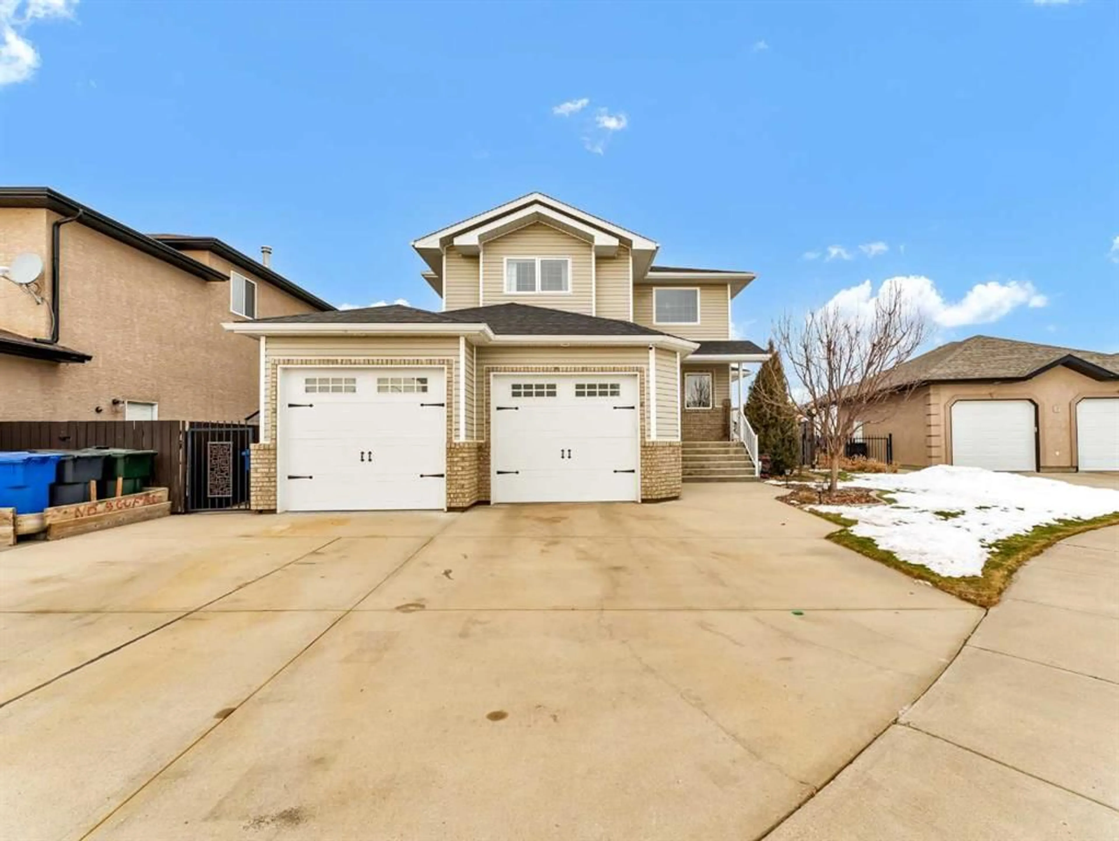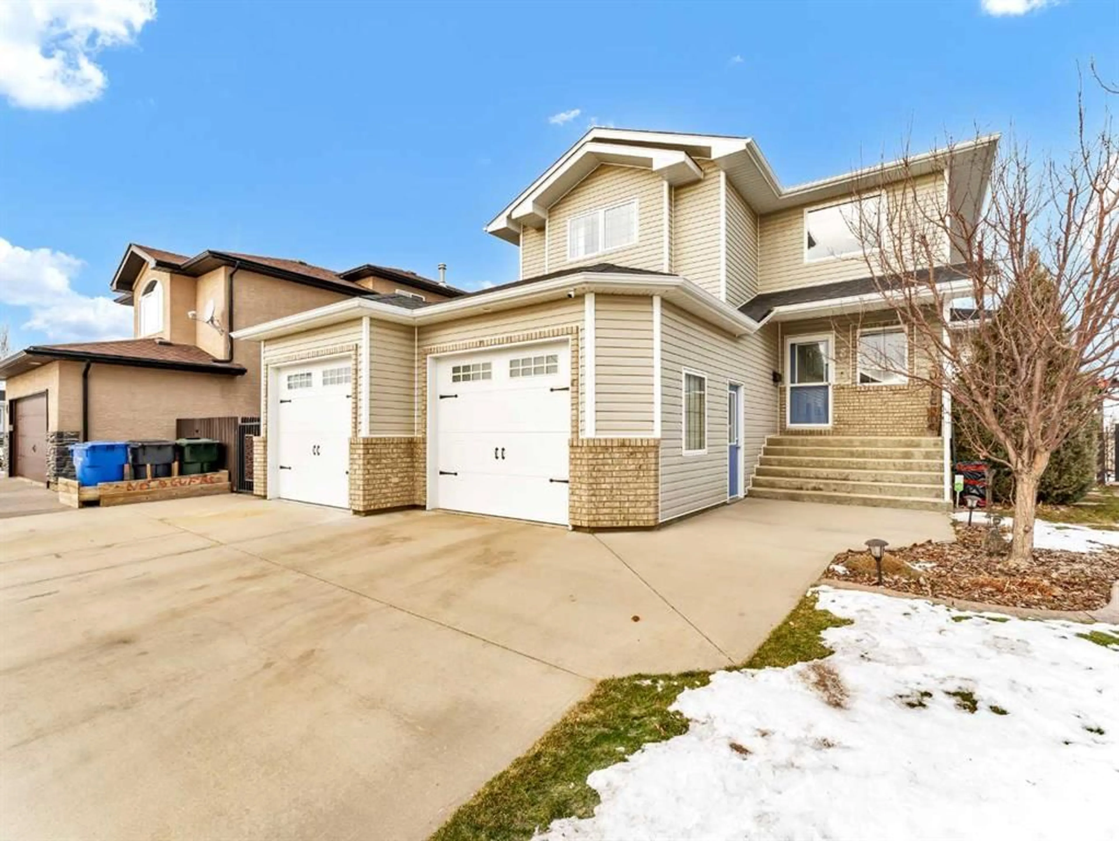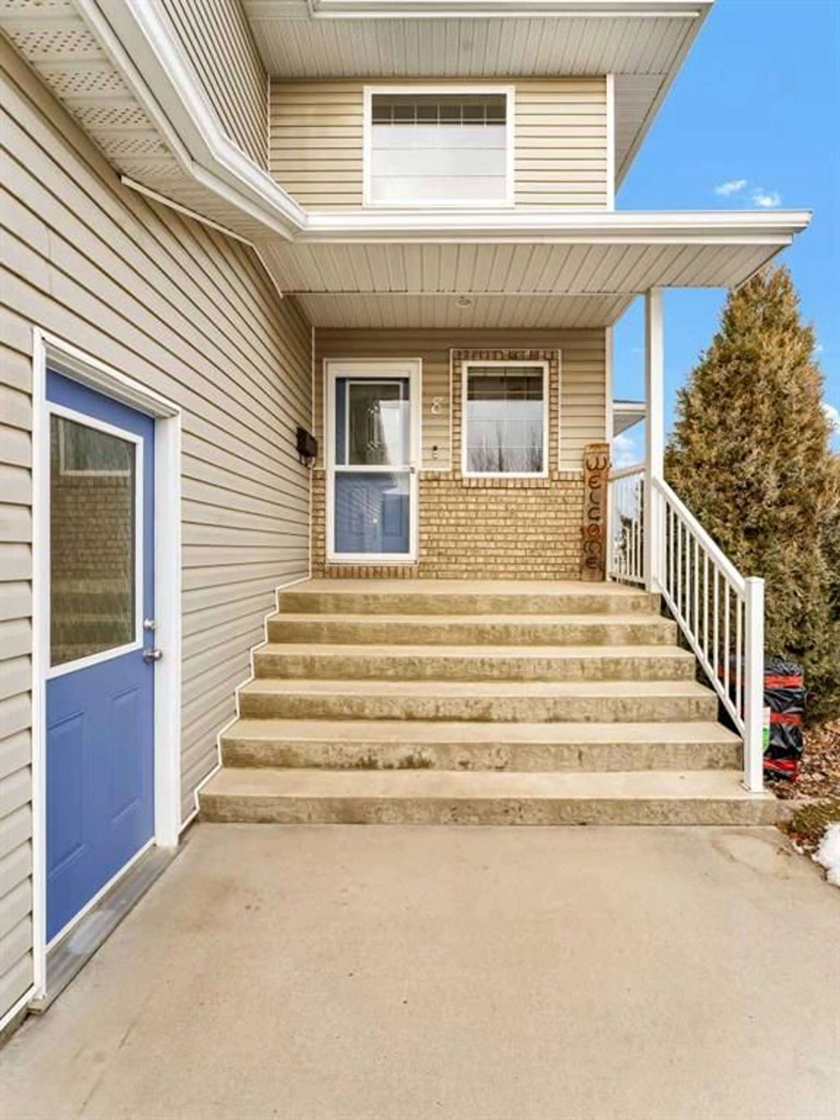8 Sunrise Bay, Medicine Hat, Alberta T1B 4S1
Contact us about this property
Highlights
Estimated ValueThis is the price Wahi expects this property to sell for.
The calculation is powered by our Instant Home Value Estimate, which uses current market and property price trends to estimate your home’s value with a 90% accuracy rate.Not available
Price/Sqft$281/sqft
Est. Mortgage$2,141/mo
Tax Amount (2024)$4,197/yr
Days On Market20 days
Description
Fantastic family 2-storey located in the quiet bay of sought-after Saamis Heights neighbourhood. Close to all amenities including schools, shopping, parks, & playgrounds. Magnificent parking includes the large double attached garage with a front driveway fitting a 30 ft RV/trailer. This home has been meticulously maintained and improved throughout the years boasting a perfect family layout! The main floor is an open concept having lots of windows and natural light hosting the most comfortable living room featuring a gas fireplace with built-in shelving, a large kitchen with an eat-at island, & corner pantry, plus you'll find a convenient 2-piece powder room, main floor laundry, and garage access! From the dining room, you have direct access to the covered deck which is the perfect setup for summer BBQs and entertaining along with the gorgeous coulee views, stunning professionally designed, and low maintenance landscaping (this neighbourhood has won Rotary's Best Block twice!). Upstairs you will find the main 4-piece bathroom, and 3 bedrooms, including the primary which has a walk-in closet, and a 3-piece ensuite. The lower level boasts a large family room, 3-piece bathroom, a 4th bedroom, and an additional storage area. Some updates to this home include: vinyl plank flooring & upper carpet, drop-down blinds, new shingles (2018), glass windbreak & vinyl flooring on deck, quartz kitchen countertops, fully repainted, new updated trim, new garage doors with epoxy garage flooring, and so much more. Contact your local neighbourhood REALTOR® today!
Property Details
Interior
Features
Lower Floor
Family Room
65`1" x 44`10"Furnace/Utility Room
37`2" x 19`8"3pc Bathroom
26`10" x 17`3"Bedroom
38`0" x 38`7"Exterior
Features
Parking
Garage spaces 2
Garage type -
Other parking spaces 1
Total parking spaces 3
Property History
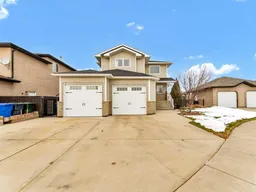 49
49
