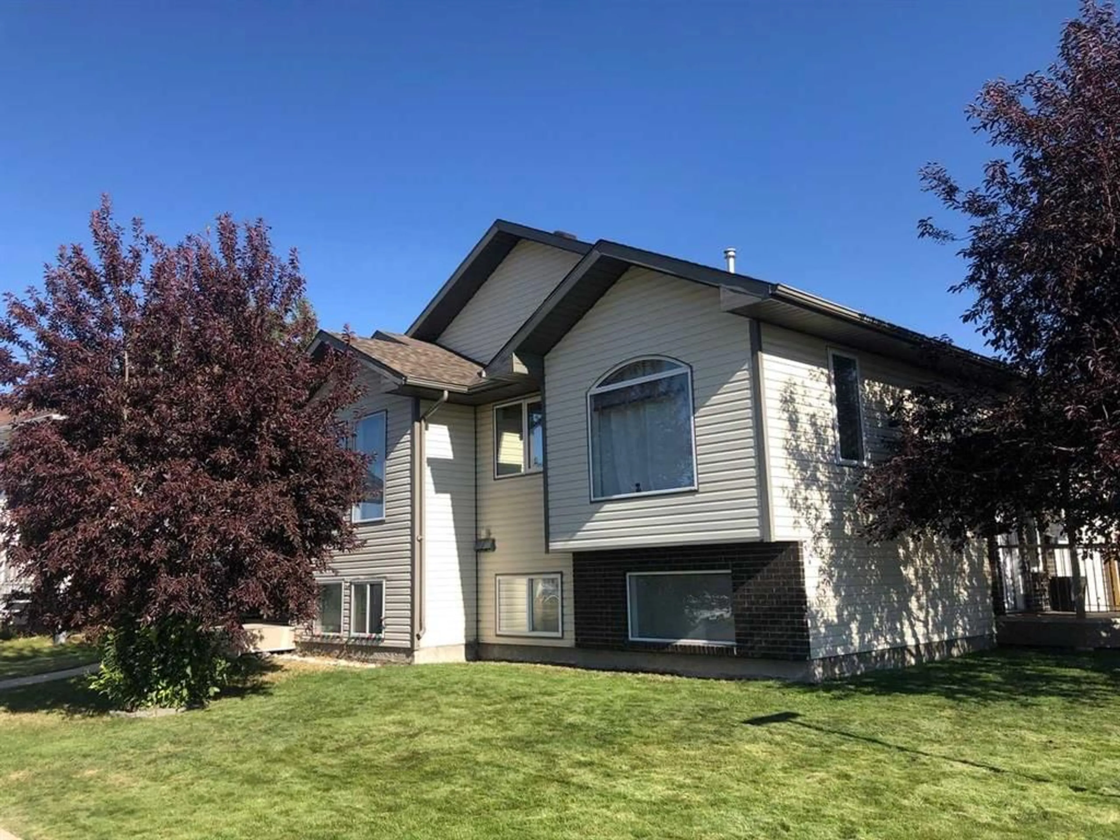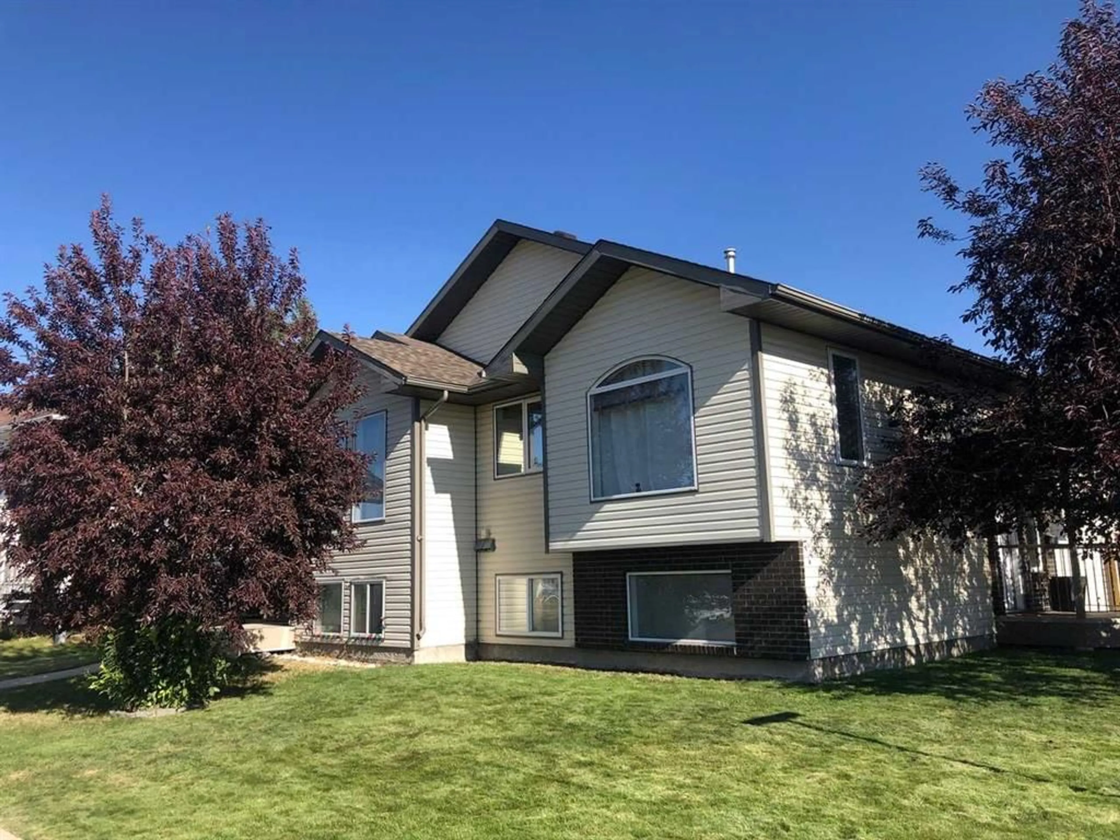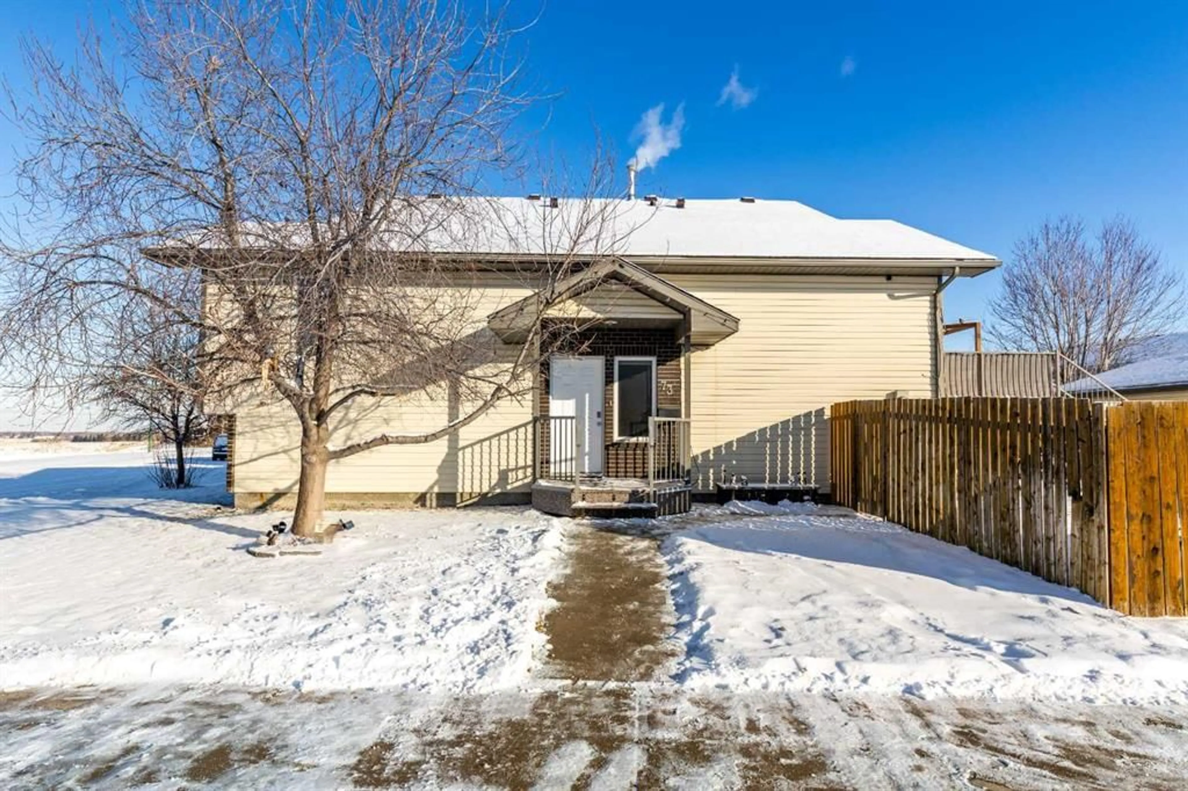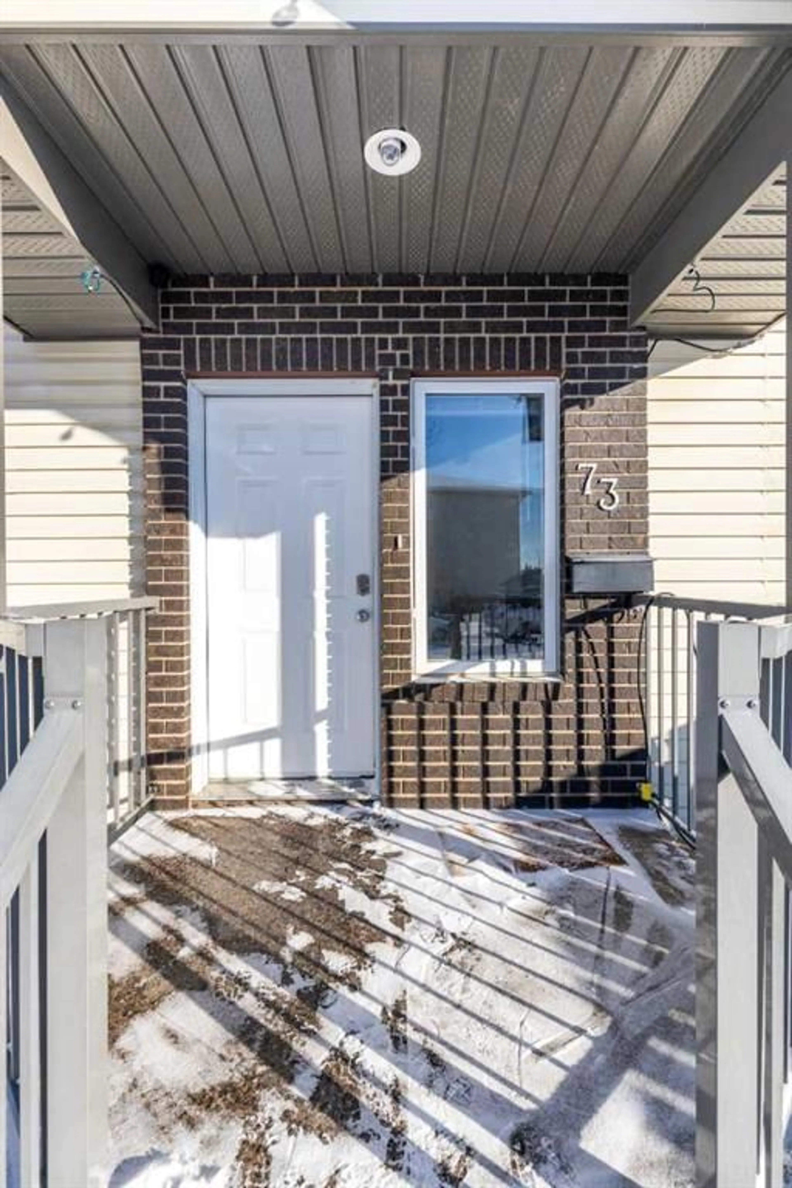73 Sunrise Way, Medicine Hat, Alberta T1B4S4
Contact us about this property
Highlights
Estimated ValueThis is the price Wahi expects this property to sell for.
The calculation is powered by our Instant Home Value Estimate, which uses current market and property price trends to estimate your home’s value with a 90% accuracy rate.Not available
Price/Sqft$390/sqft
Est. Mortgage$1,374/mo
Tax Amount (2024)$2,931/yr
Days On Market4 days
Description
Located in one of Medicine Hat's most desirable areas, this spacious half duplex offers an unbeatable combination of comfort, style, and convenience all at a fantastic price!! Built with quality by Brost, this home features 3 spacious bedrooms and a well-appointed kitchen. The large front window frames a breathtaking view, with sweeping vistas directly across the street to the endless walking paths that stretch throughout the area—ideal for outdoor enthusiasts or those who simply enjoy a peaceful stroll. The main floor is complete with the primary bedroom and convenient laundry room, while the fully fenced backyard provides plenty of space for kids or pets to run and play, plus underground sprinklers to keep your lawn happy all through the summer! The detached, finished single garage offers great parking and storage options, making it ideal for your vehicle, tools, or hobbies. Plus, with new Architectural shingles (2024), Hot Water Tank (2022), furnace Motor (2021) Central Air (2022) already taken care of, this home is ready for you to move in and enjoy. Don’t miss the opportunity to own a home in such a sought-after location close to school, parks, shopping and more!!
Property Details
Interior
Features
Main Floor
Entrance
4`3" x 6`7"Living Room
18`4" x 11`0"Dining Room
8`0" x 10`9"Kitchen
10`0" x 11`7"Exterior
Features
Parking
Garage spaces 1
Garage type -
Other parking spaces 0
Total parking spaces 1




