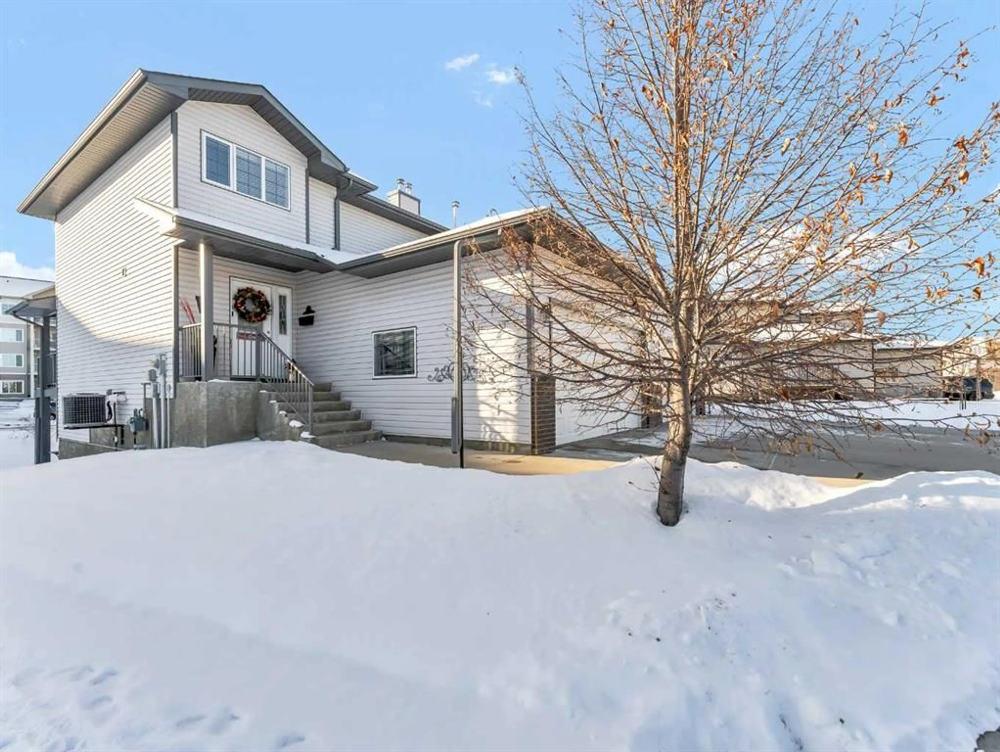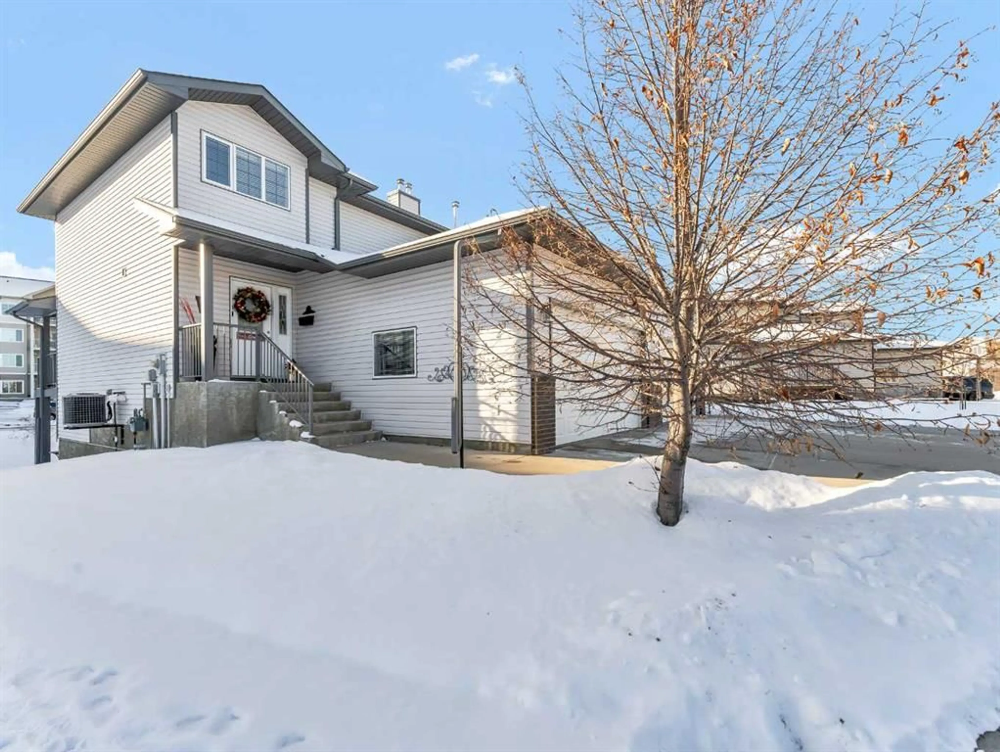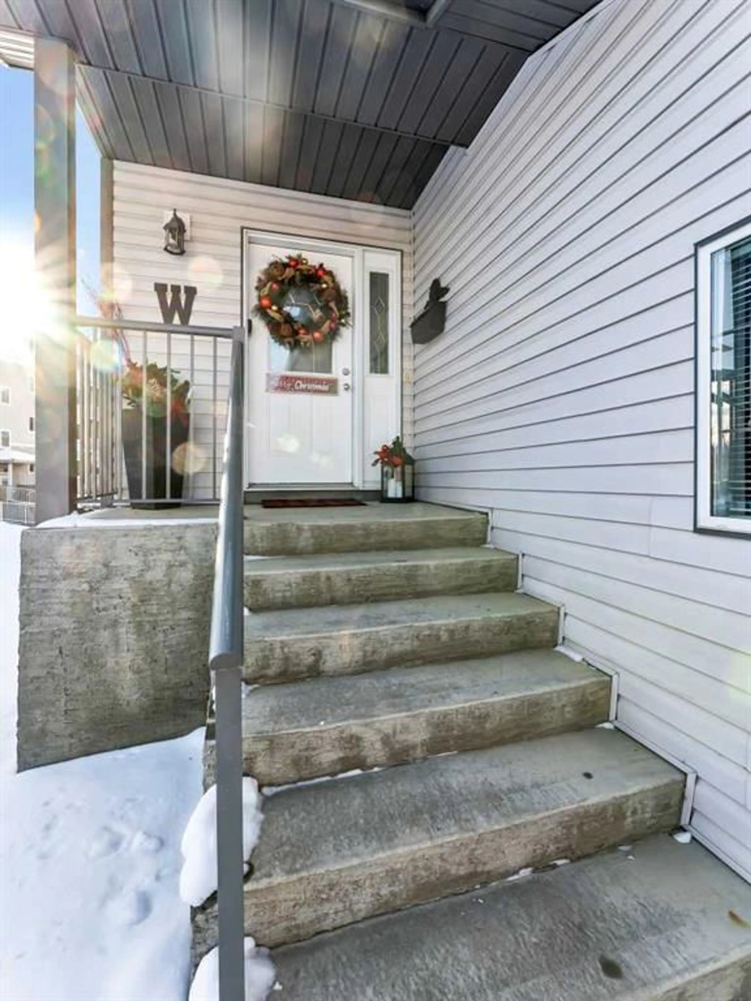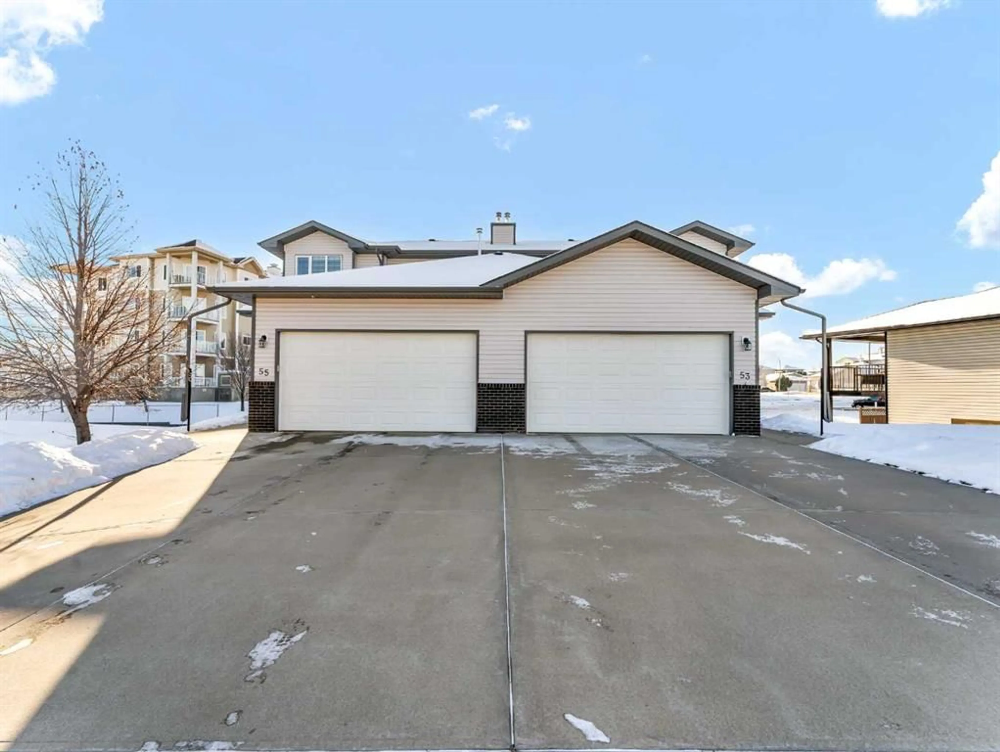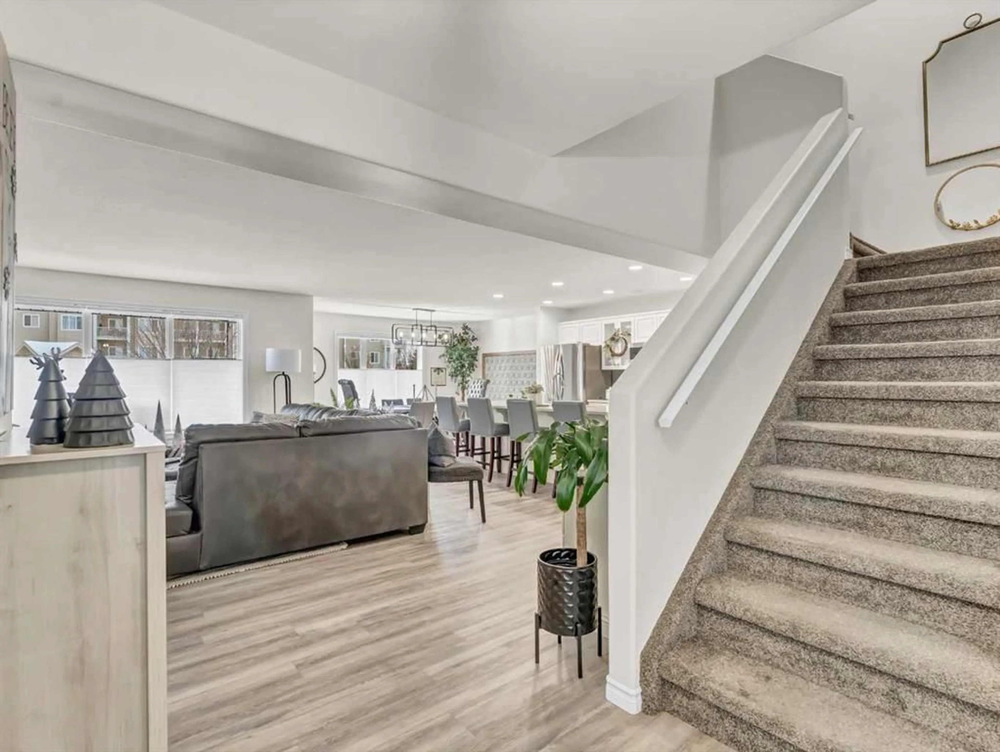55 Saamis Close, Medicine Hat, Alberta T1B4V6
Contact us about this property
Highlights
Estimated ValueThis is the price Wahi expects this property to sell for.
The calculation is powered by our Instant Home Value Estimate, which uses current market and property price trends to estimate your home’s value with a 90% accuracy rate.Not available
Price/Sqft$259/sqft
Est. Mortgage$1,760/mo
Maintenance fees$275/mo
Tax Amount (2024)$2,821/yr
Days On Market18 days
Description
Beautifully Renovated Condo in Sought-After Southridge Location. Welcome to maintenance-free living in this stunning condo that truly feels like a single detached home! Rarely available, these popular units offer no age restrictions or pet restrictions making them ideal for all demographics. Situated in a prime Southridge location, you'll enjoy close proximity to amenities, golf courses, parks, and the coulee paths. Main floor features: From the moment you step inside, you'll be impressed by the spacious open-concept layout. The main floor features a welcoming entrance leading to a large living room and a dream kitchen, recently renovated with beautiful quartz countertops , an abundance of cabinets, and new appliances. The dining area is perfect for hosting family gatherings, with easy access to a large covered balcony for outdoor relaxation. A conveniently located laundry area near the kitchen provides extra storage space, while a private 2 pc bathroom completes the main floor. The upper level boasts a luxurious primary bedroom with his and hers closets complete with a 4pc ensuite. Two generously sized bedrooms and another 4 pc bathroom ensure comfort for the entire family. The Walkout basement: This walkout basement is anything but ordinary, offering a large family room, a fourth bedroom, and a 4 pc bathroom. The walkout leads to a beautifully finished patio area, perfect for entertaining or unwinding in privacy. Included with a heated and finished 20x24 dbl garage for your convenience. And landscape and snow removal included for a truly low maintenance lifestyle. Located in one of the most desirable condo communities in the area. This home is a rare opportunity for buyers seeking style, comfort and convenience in one package. Schedule your showing today!
Property Details
Interior
Features
Main Floor
Living Room
14`3" x 17`1"Dining Room
13`6" x 10`3"Kitchen
9`4" x 13`7"2pc Bathroom
4`6" x 4`11"Exterior
Features
Parking
Garage spaces 2
Garage type -
Other parking spaces 0
Total parking spaces 2

