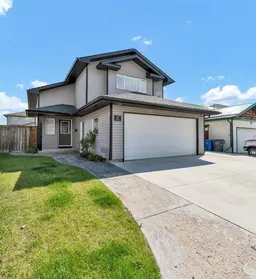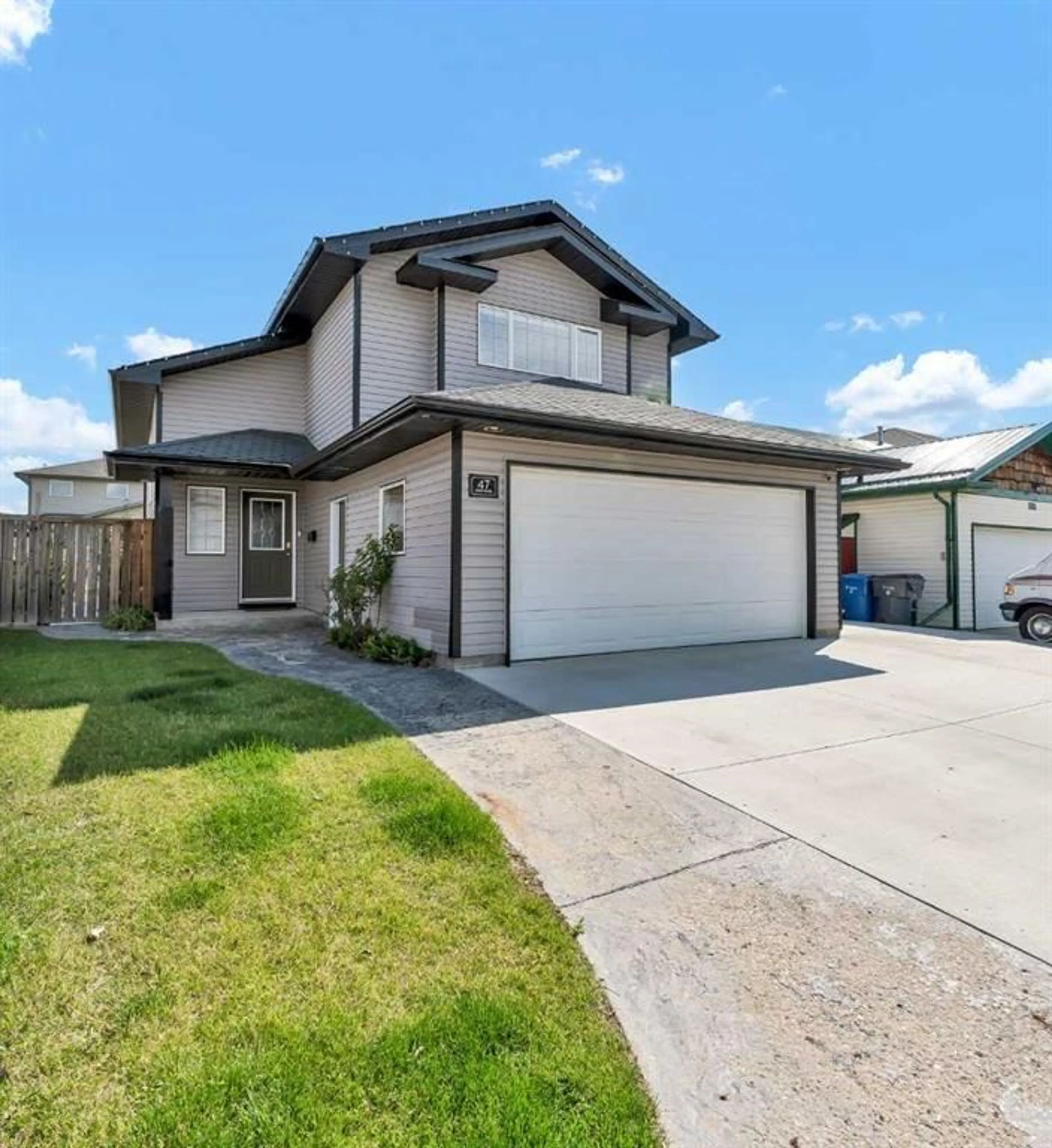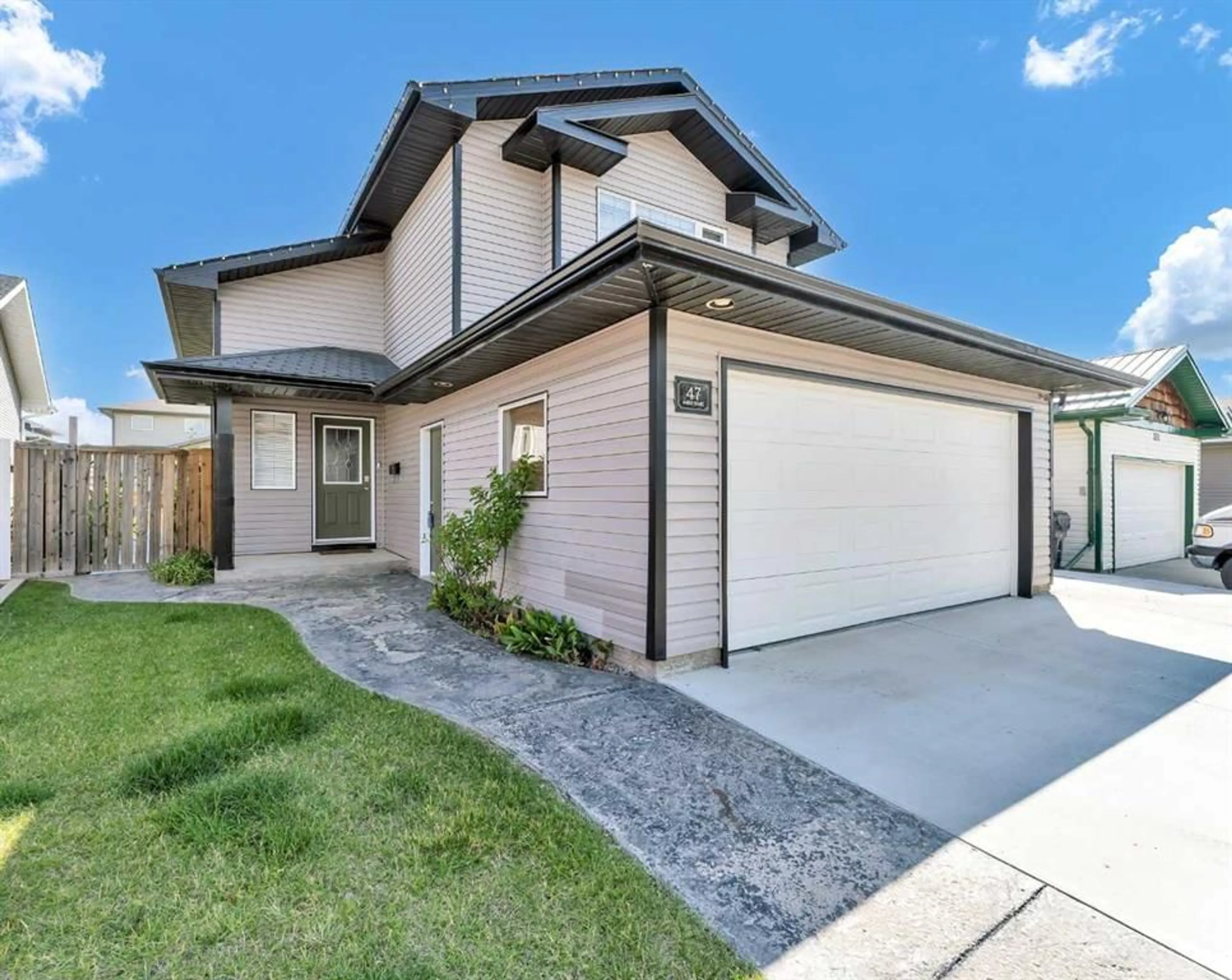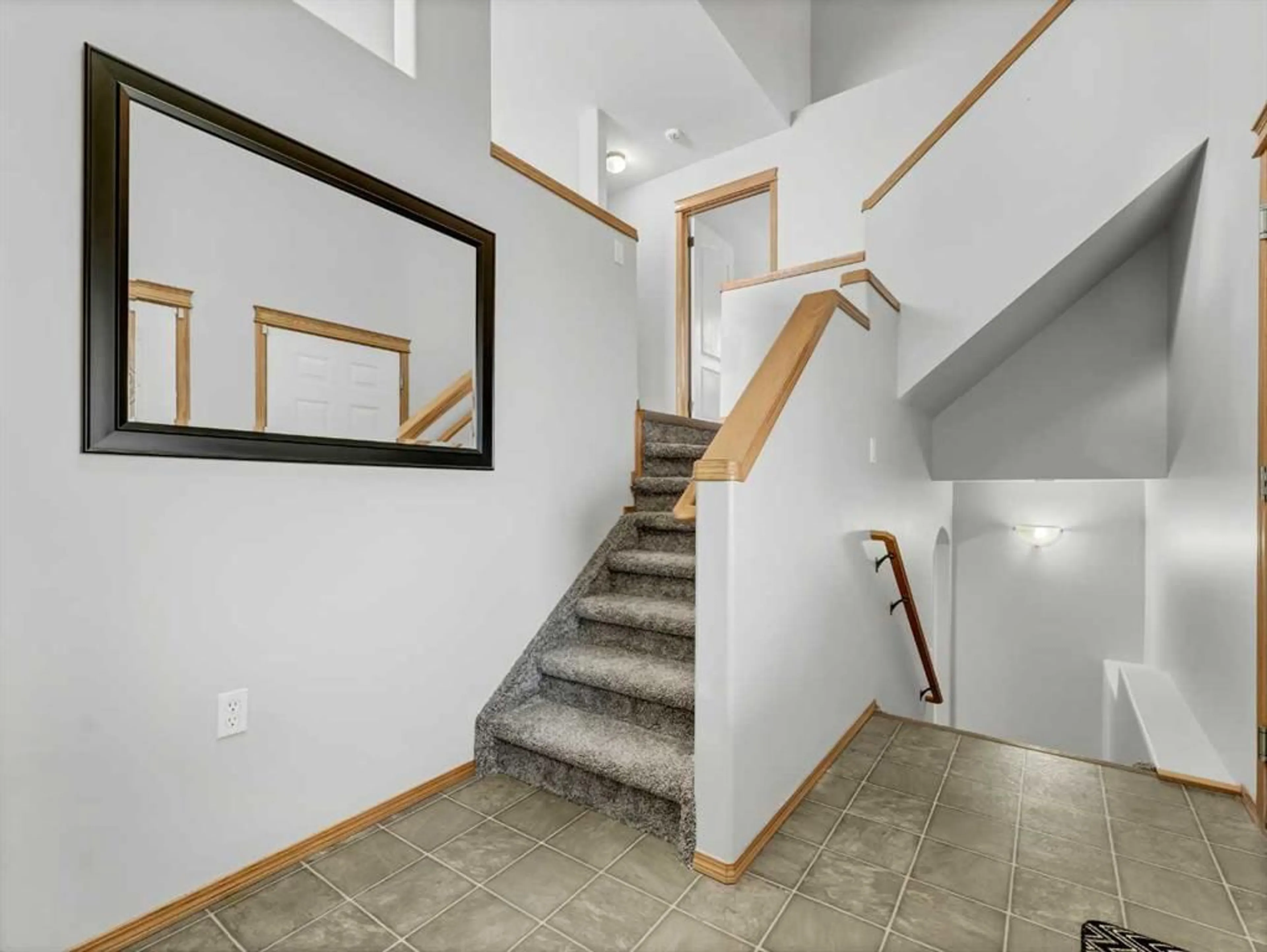47 Sunset Cres, Medicine Hat, Alberta T1B4T6
Contact us about this property
Highlights
Estimated ValueThis is the price Wahi expects this property to sell for.
The calculation is powered by our Instant Home Value Estimate, which uses current market and property price trends to estimate your home’s value with a 90% accuracy rate.$753,000*
Price/Sqft$371/sqft
Days On Market11 days
Est. Mortgage$1,716/mth
Tax Amount (2024)$3,458/yr
Description
LOCATION, LOCATION! BEAUTIFUL 3 BDRM, (2+1) 2 BATH MODIFIED BI-LEVEL IN THE SOUGHT AFTER AREA OF SAAMIS HEIGHTS WITH AN ATTACHED 20X24 HEATED GARAGE AND RV PARKING FRONT AND BACK! Perfect for families, couples, or really anyone, this unique home is close to the walking paths that offer beautiful views of the coulees and the golf course. The main floor offers a a kitchen with classic oak cabinets, built in microwave, island w/breakfast bar and a pantry! Completing the main floor are 2 bedrooms and a 4 pc bath:) The spacious,bright living room over the garage boasts a vaulted ceiling, and built ins.The basement is host to a large family room with an electric fireplace, an additional bedroom, 3 pc bath w/walk in shower, and the laundry room. BONUS is the new carpeting and some rooms have been freshly painted! The large landscaped yard has lots of room for family and pets, and with the underground sprinklers it is a breeze to take care of. With an upper deck AND a lower deck you will have lots of options for outdoor entertaining! GREAT VALUE, GREAT LOCATION Call today!
Property Details
Interior
Features
Main Floor
Entrance
14`3" x 7`6"Kitchen
12`0" x 11`9"Dining Room
11`9" x 7`7"Bedroom - Primary
12`7" x 11`7"Exterior
Features
Parking
Garage spaces 2
Garage type -
Other parking spaces 2
Total parking spaces 4
Property History
 38
38


