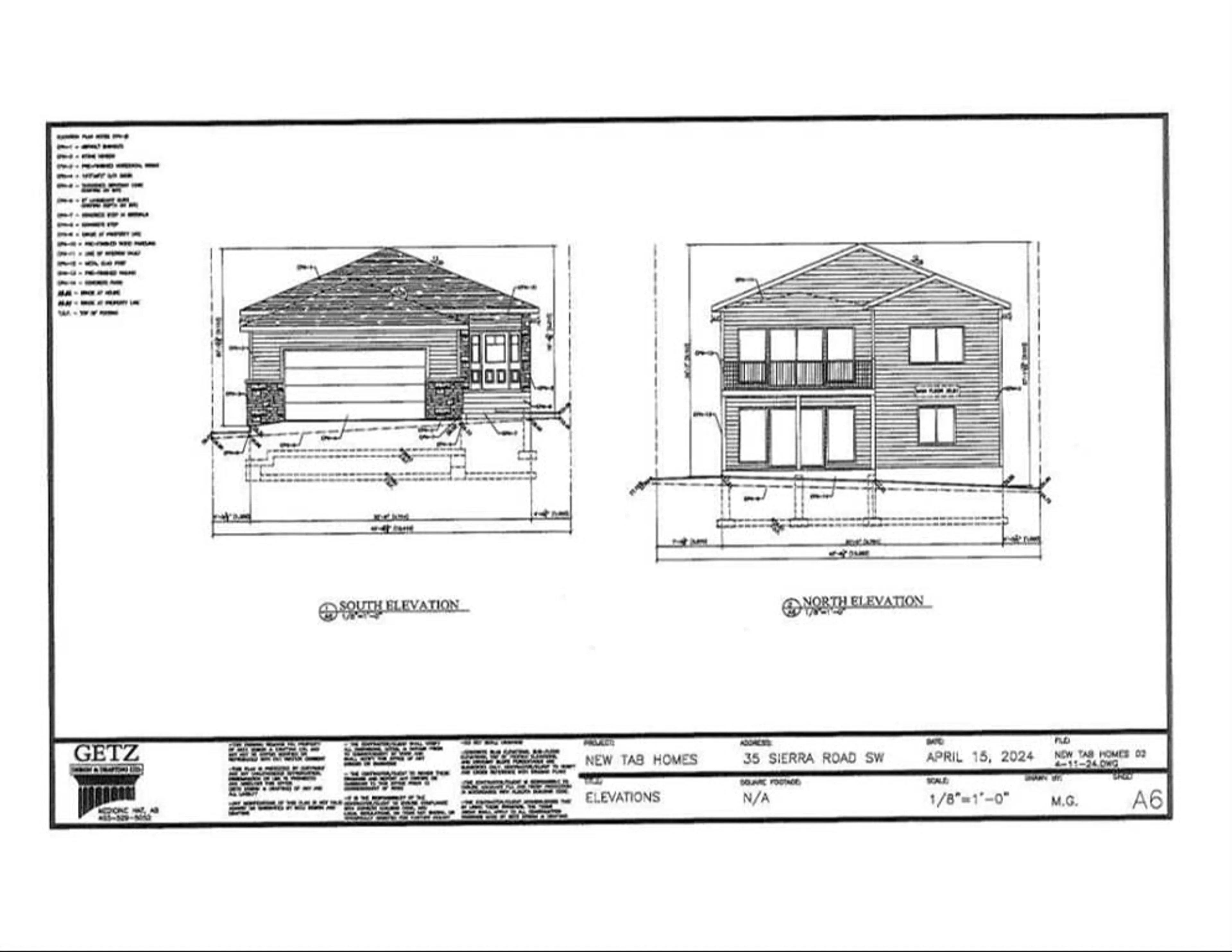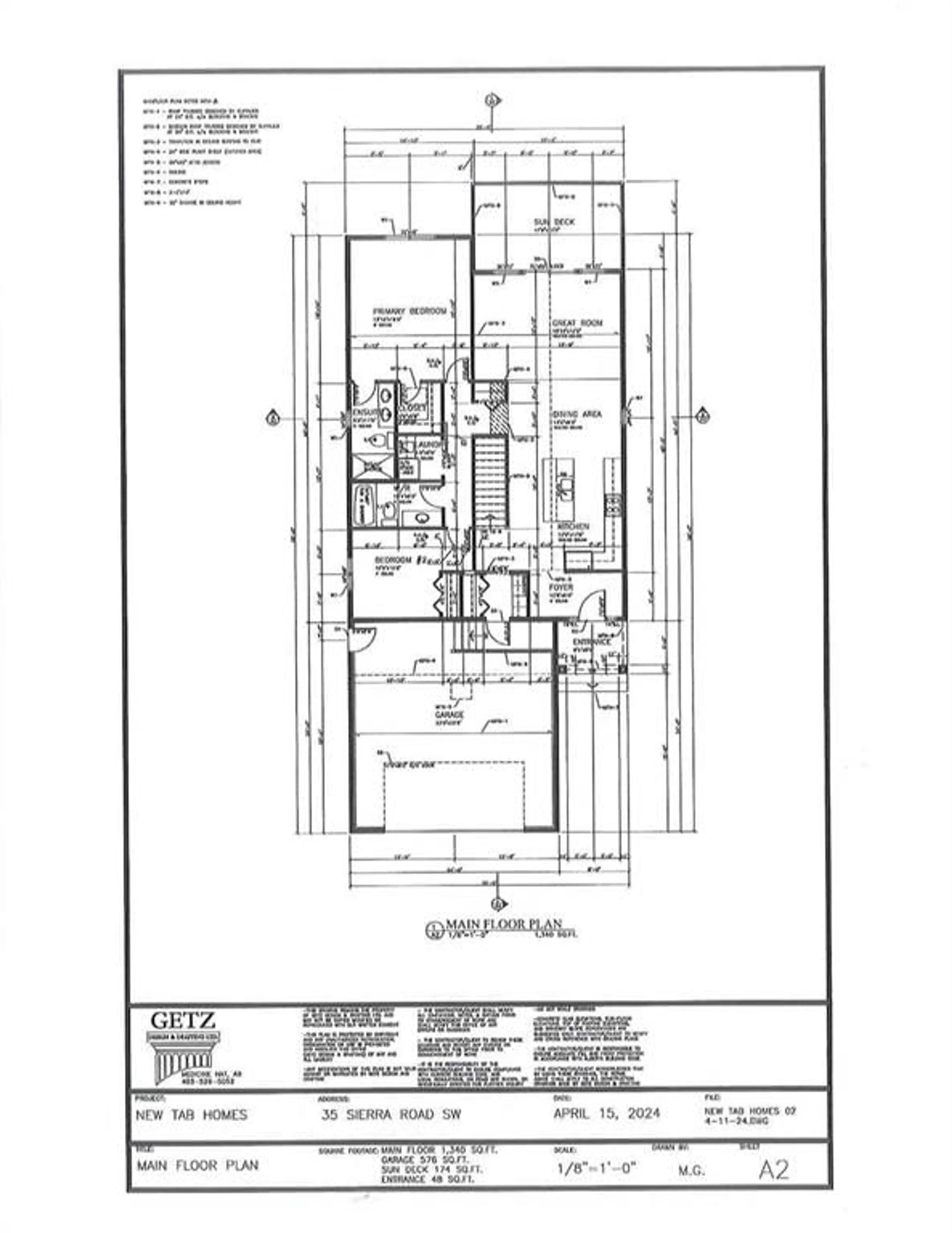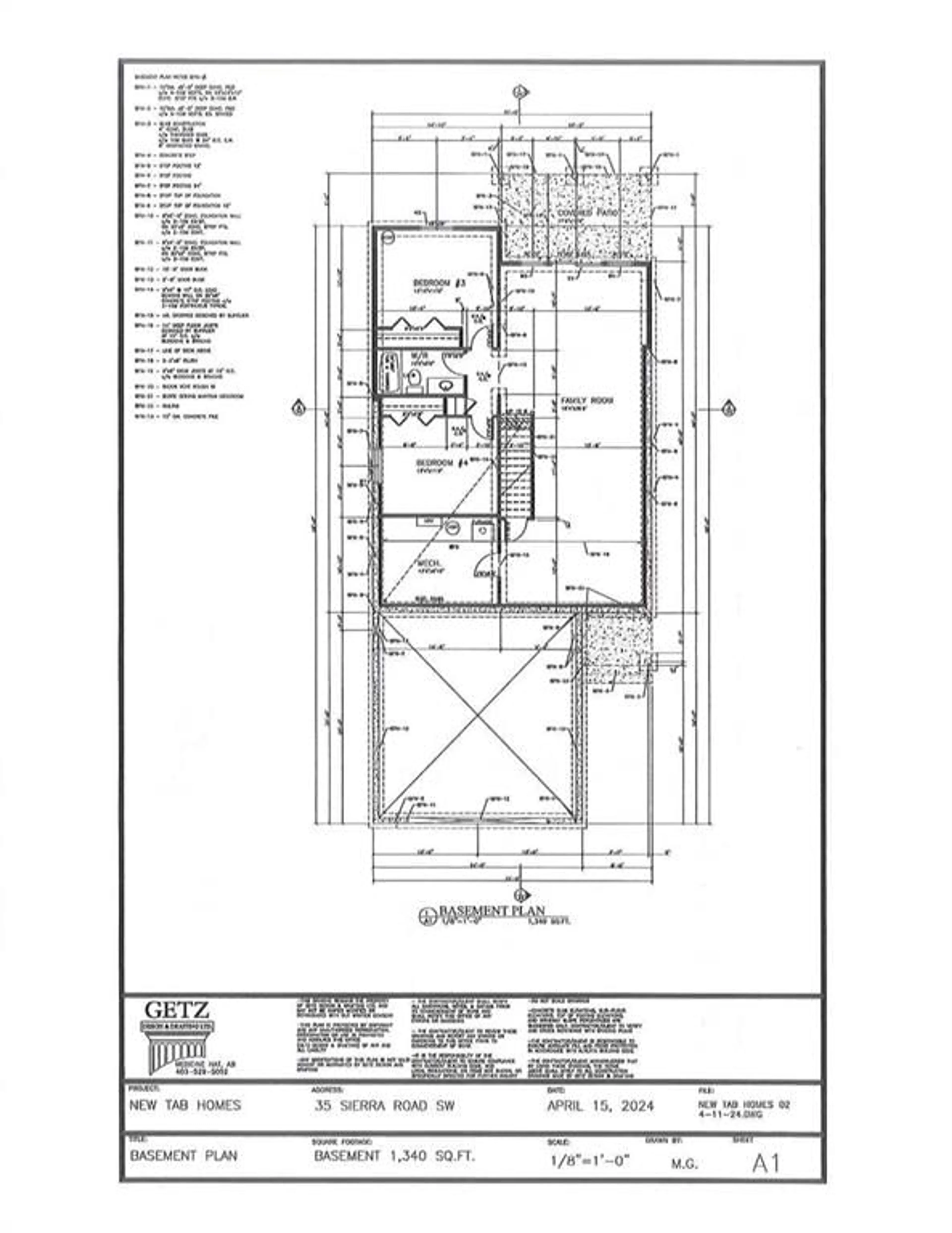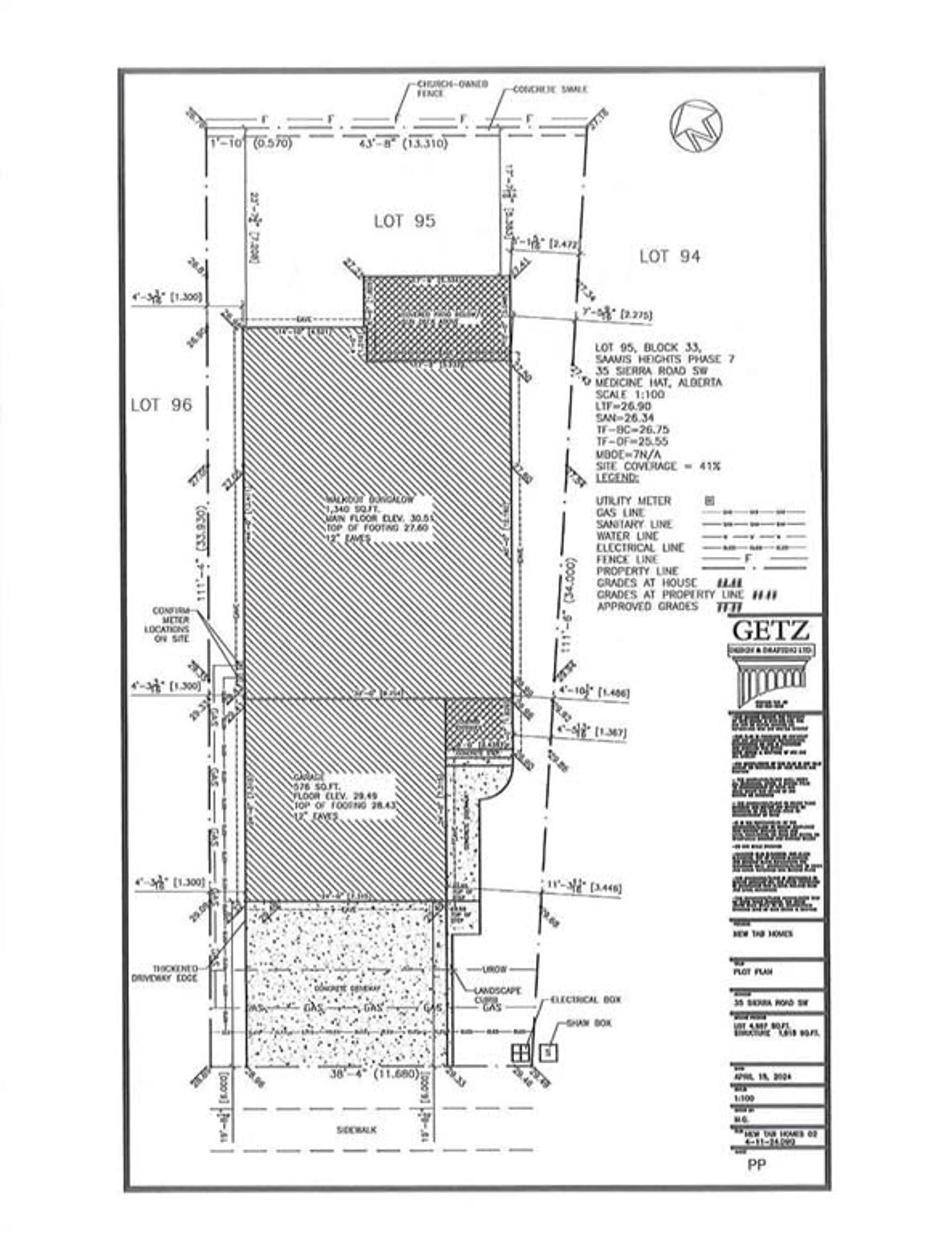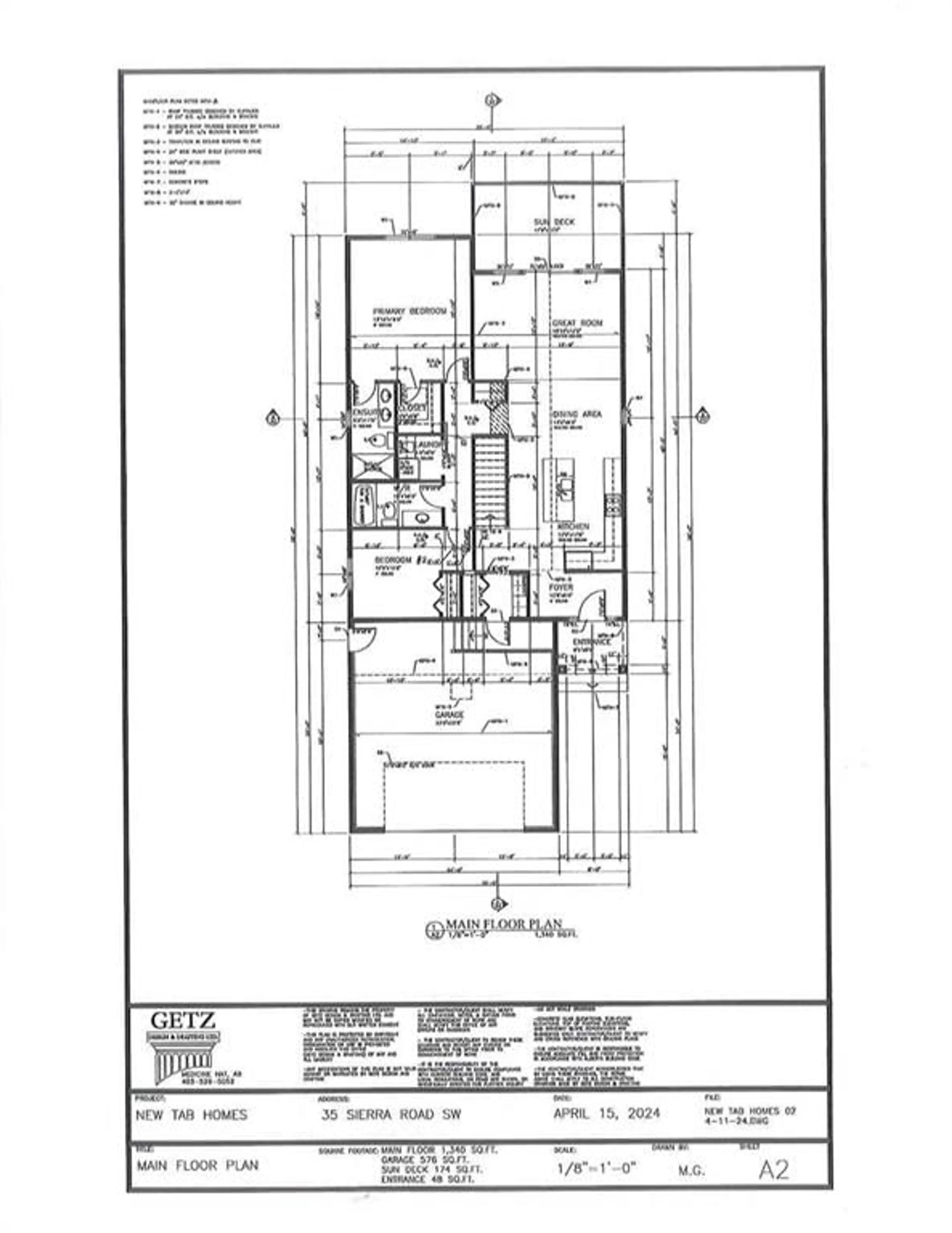35 Sierra Rd, Medicine Hat, Alberta T1B 4Y6
Contact us about this property
Highlights
Estimated ValueThis is the price Wahi expects this property to sell for.
The calculation is powered by our Instant Home Value Estimate, which uses current market and property price trends to estimate your home’s value with a 90% accuracy rate.Not available
Price/Sqft$462/sqft
Est. Mortgage$2,662/mo
Tax Amount (2024)-
Days On Market155 days
Description
Be the first to own this new walkout bungalow located in the desirable Sierra location. Built by New Tab Homes ltd, this home is near completion. With 1,340 square feet of living space and 10-foot ceilings, the open concept design seamlessly blends the living, dining, and kitchen areas—perfect for hosting and entertaining. Slider doors from the living room open onto a large covered deck, providing an excellent space for outdoor enjoyment. The main floor also features a convenient laundry room with a sink, a full 4-piece bathroom, and two bedrooms. The spacious primary bedroom includes a walk-in closet and a 4 piece ensuite with double sinks and a glass shower. Head down to the walkout basement and you will find a large family room with access to the lower covered patio, 2 additional bedrooms, 4 pc bathroom and furnace room. Double attached garage and driveway offer ample off street parking. **Please note that RMS square footage is being provided from the builder plans**
Property Details
Interior
Features
Main Floor
Entrance
10`8" x 5`0"Kitchen
13`0" x 12`8"Dining Room
13`0" x 9`0"Living Room
16`10" x 12`0"Exterior
Features
Parking
Garage spaces 2
Garage type -
Other parking spaces 2
Total parking spaces 4
Property History
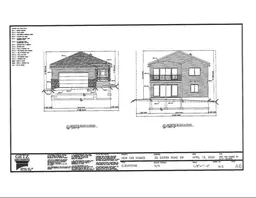 40
40
