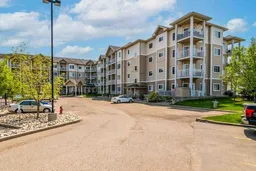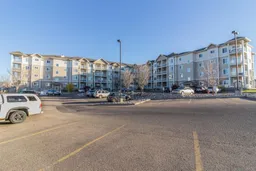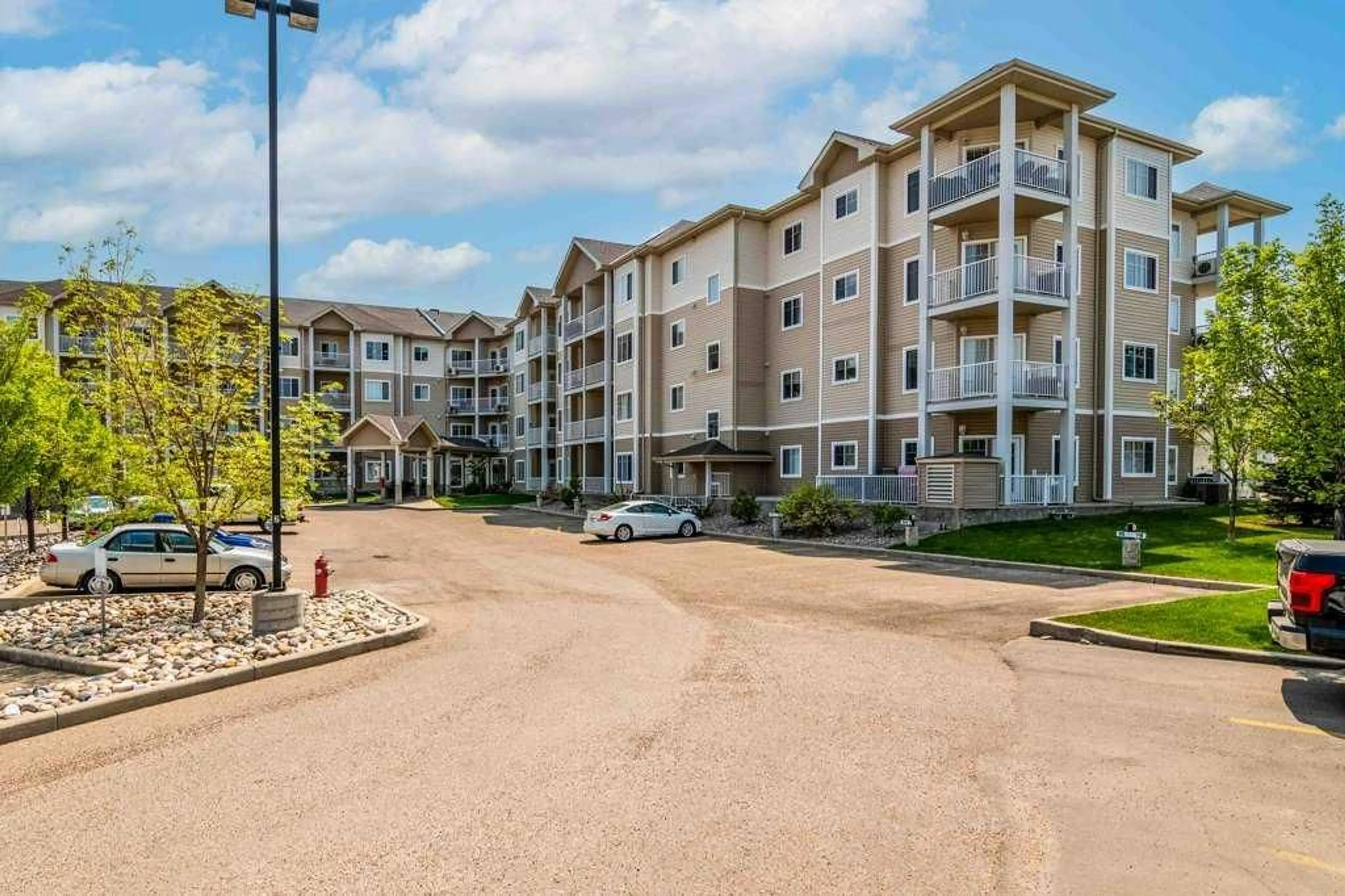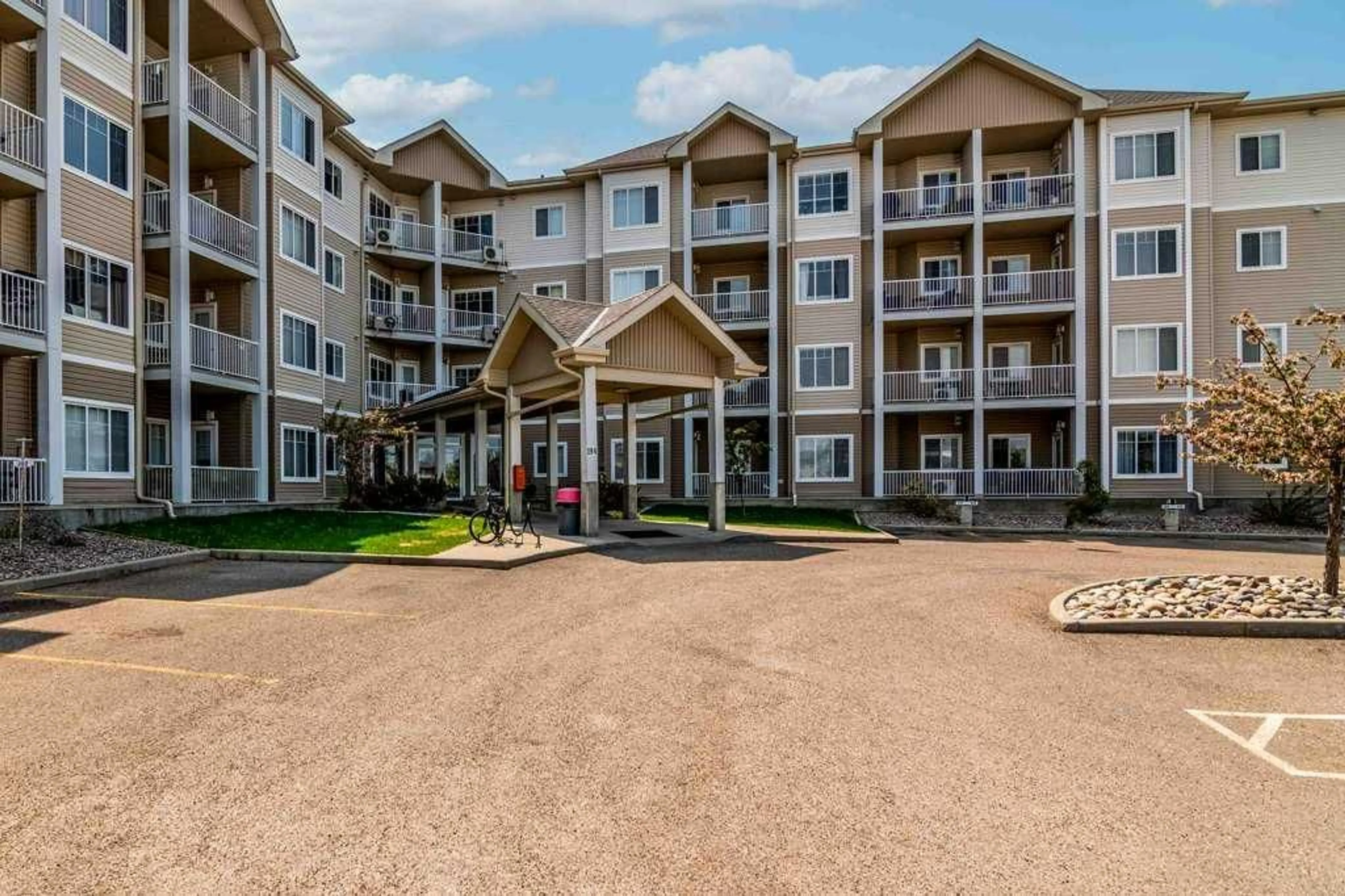194 Sunrise Cir #122, Medicine Hat, Alberta T1B 4P4
Contact us about this property
Highlights
Estimated ValueThis is the price Wahi expects this property to sell for.
The calculation is powered by our Instant Home Value Estimate, which uses current market and property price trends to estimate your home’s value with a 90% accuracy rate.$204,000*
Price/Sqft$258/sqft
Days On Market1 day
Est. Mortgage$1,193/mth
Maintenance fees$536/mth
Tax Amount (2024)$1,791/yr
Description
Check out this super spacious 1077sqft main floor, corner unit in SW Southridge!! Featuring 2 bedroom, 2 bathrooms including 4 piece ensuite, a covered balcony, and 10 foot ceilings throughout! This unit has newer vinyl plank flooring, newer light fixtures, NEW appliances, NEW kitchen sink, NEW remote controlled windows coverings, freshly painted, and ready for quick possession!! The open concept layout features your kitchen, with stainless steel appliances, soft close doors/drawers, dining space and large closet style pantry. There is also a spacious living area with large windows to let in an abundance of natural light. The primary bedroom has a walkthrough closet and full 4 piece ensuite. The second bedroom is also generous and has access to another common 3 piece bathroom. This unit has it’s own laundry room, central vacuum w/ attachments, 1 titled parking stall in a heated underground garage with storage unit and easy side access to the unit. The building has a workout centre, common room, and library and is close to walking trails, coulees, the Medicine Hat College, schools, park, water park and daycare. Pet friendly(restricted to one pet) & perfect for anyone looking for maintenance free living!! Condo fees of $536.48 include all your utilities, reserve fund, exterior insurance, landscaping and snow removal, common area maintenance and professional management.
Property Details
Interior
Features
Main Floor
Living Room
15`10" x 14`5"Kitchen
10`5" x 8`2"Dining Room
12`0" x 15`4"Foyer
9`2" x 11`9"Exterior
Features
Parking
Garage spaces -
Garage type -
Total parking spaces 1
Condo Details
Amenities
Elevator(s), Fitness Center, Party Room, Recreation Room, Visitor Parking
Inclusions
Property History
 29
29 40
40

