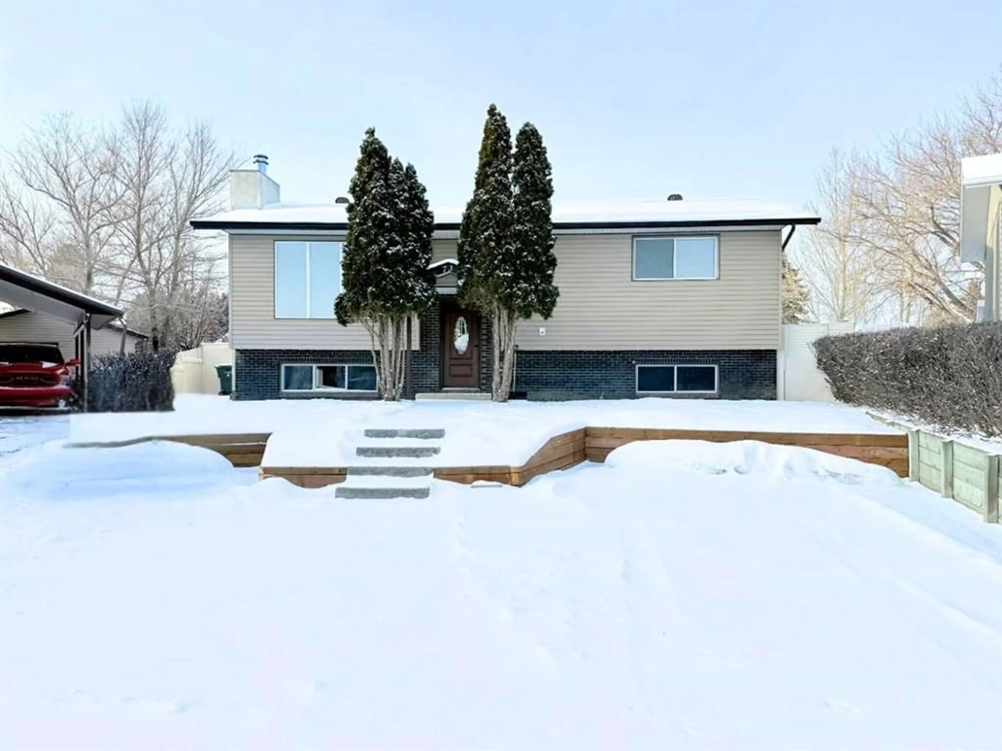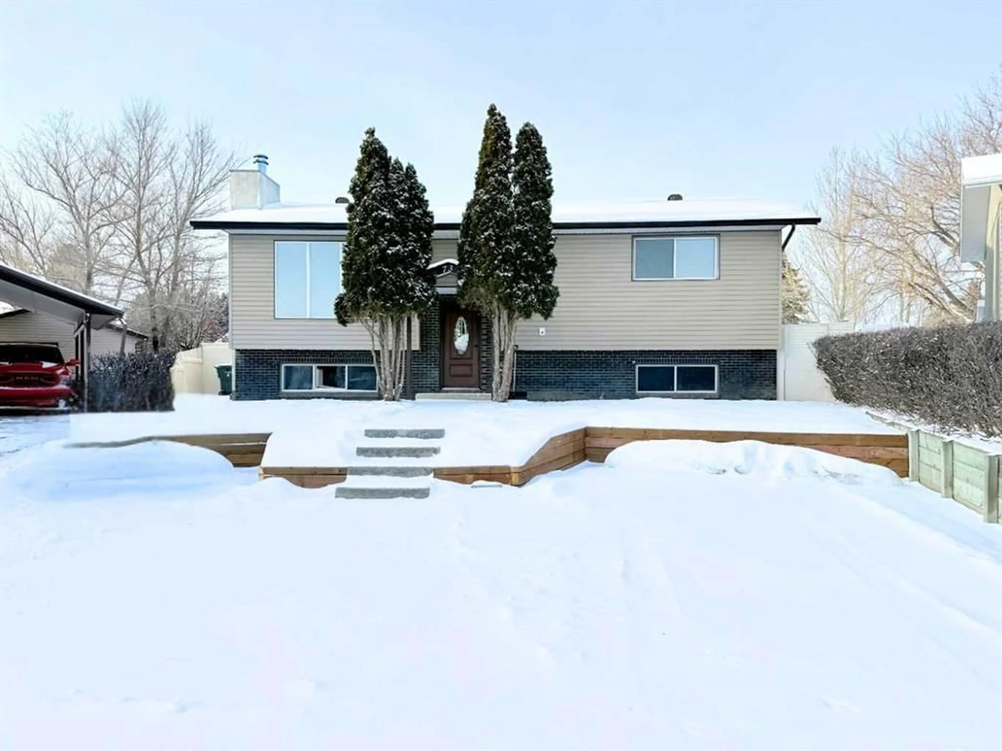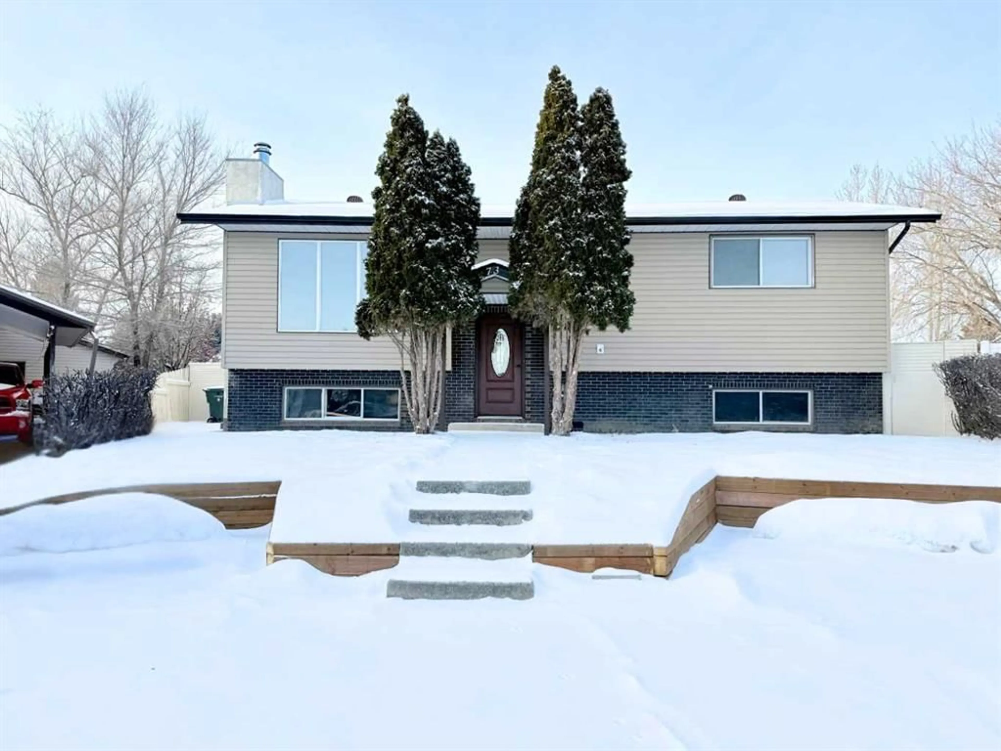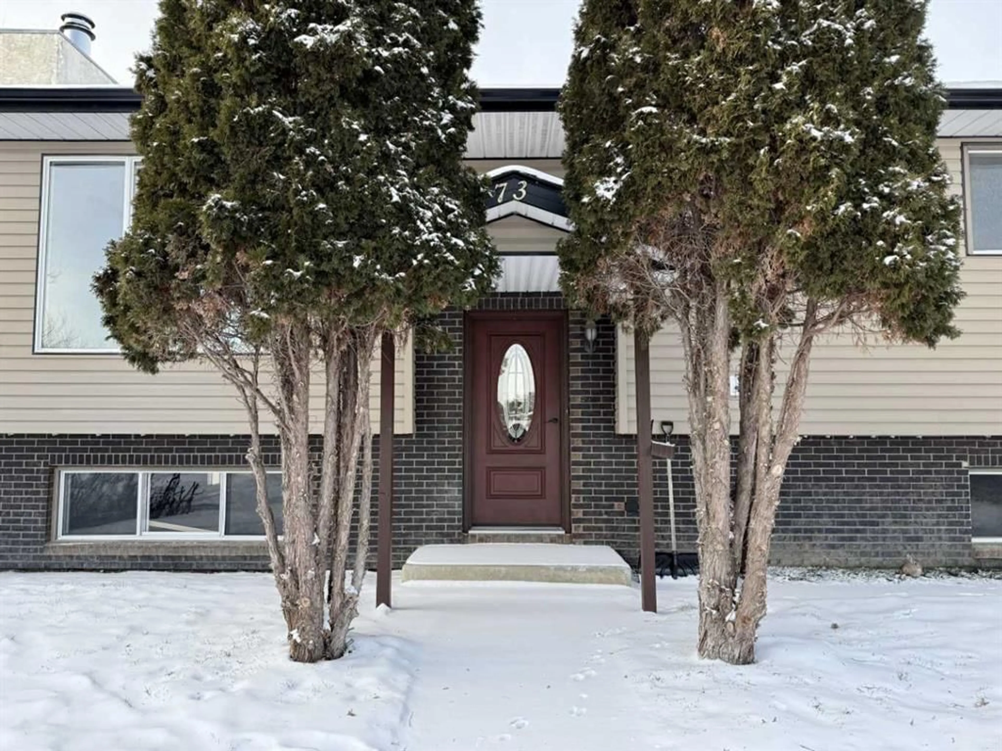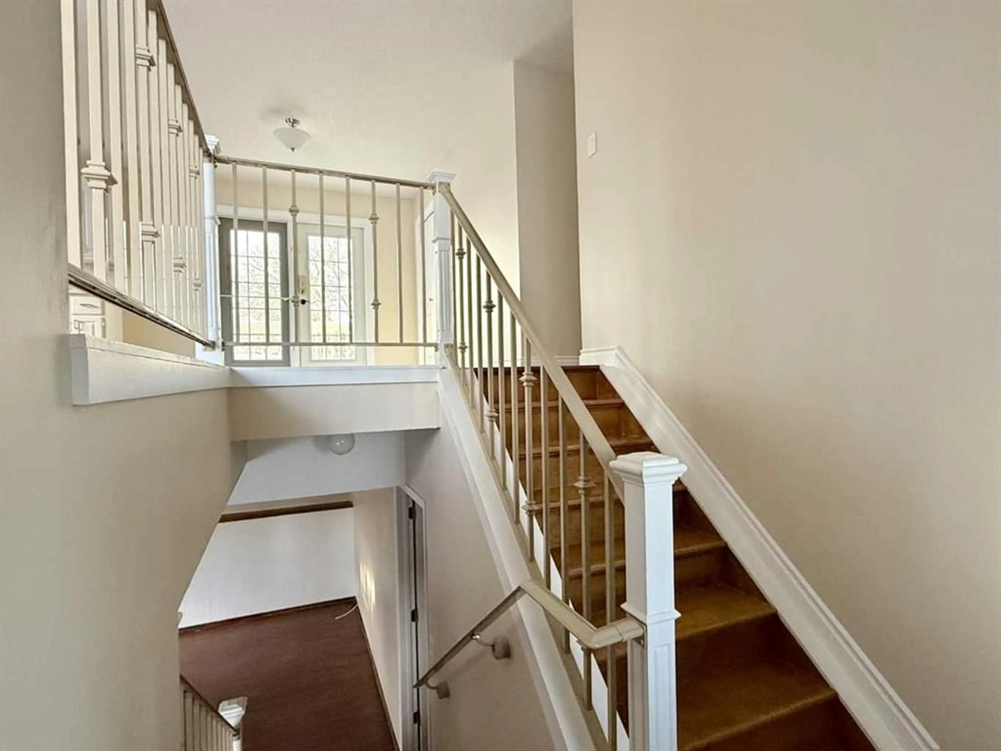73 Ross Haven Cres, Medicine Hat, Alberta T1B 2L9
Contact us about this property
Highlights
Estimated ValueThis is the price Wahi expects this property to sell for.
The calculation is powered by our Instant Home Value Estimate, which uses current market and property price trends to estimate your home’s value with a 90% accuracy rate.Not available
Price/Sqft$338/sqft
Est. Mortgage$1,546/mo
Tax Amount (2024)$2,810/yr
Days On Market1 day
Description
Excellent Location near the Ross Glen Spray park and Schools. Only a 10 min walk to Medicine Hat mall, and nearby restaurants and shops. The home has undergone significant renovations that give the home a new feel. You have to visit it in person to see the incredible transformation! It is a standout property for families or investors alike. The in-ground pool has been completely refreshed with refurbished concrete, and a new liner will be installed in the spring included with the purchase (a $16,000 upgrade!). The pool also has some newer equipment to have sustainable summer fun for years to come. Situated on a spacious pie-shaped lot, the outdoor space offers plenty of room for a grassy area, a fire pit, and poolside relaxation. The exterior elements of the property have been significantly upgraded, featuring a newly restructured and painted fence, refurbished and painted patio railings/structure. From the street view; there is a fresh new look with upgraded parking area featuring a new retaining wall, creating a clean separation between the parking and landscaping. The front yard has been enhanced with fresh sod, while the backyard has a newly seeded grass area. A stylish new front door completes the exterior updates, giving the home exceptional curb appeal (all exterior doors have matching locks). Inside, the updates continue with a beautifully modernized kitchen that includes QUARTZ countertops, beautiful tile back splash, a stainless steel appliance package, and refinished cabinets, with sleek new hardware including, lazy susan plus drawer sliders. The entire interior has been freshly painted, from the ceilings to the walls, trim, and doors. Bathrooms have been updated with newer vanities, new toilets, showers/tubs, and modern fixtures, adding a clean, contemporary touch. Updated furnace, AC unit and Hot water tank add to this home's incredible Value. The practical layout remains family-friendly, with three bedrooms on the main floor, including a primary bedroom with a convenient 2-piece ensuite. The fully finished basement offers two additional bedrooms, along with a spacious family room featuring a wood-burning fireplace, creating a cozy space for entertaining or relaxing. Primely located backing onto a green space walking path, in a quiet crescent, close to schools, shopping centers, and a park with a waterpark, tennis and pickle ball courts; this home offers both convenience and a modern lifestyle. With its extensive updates, outdoor amenities, and excellent location, this property is a rare find. Book your showing today to see this stunning transformation in person!
Property Details
Interior
Features
Main Floor
Foyer
21`11" x 30`7"Dining Room
35`10" x 37`6"Kitchen
32`7" x 37`6"Living Room
68`1" x 47`4"Exterior
Features
Parking
Garage spaces -
Garage type -
Total parking spaces 3

