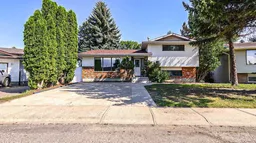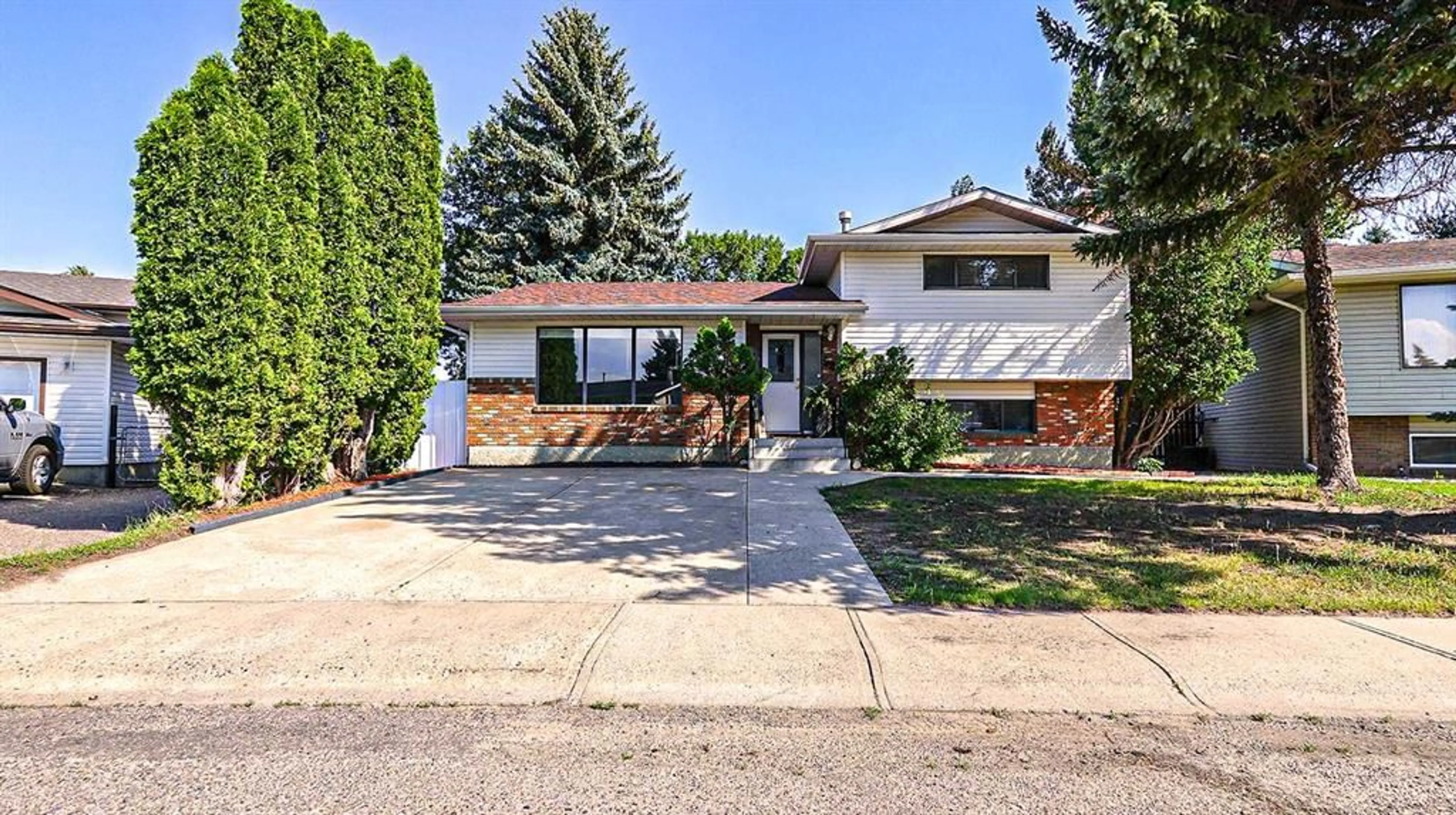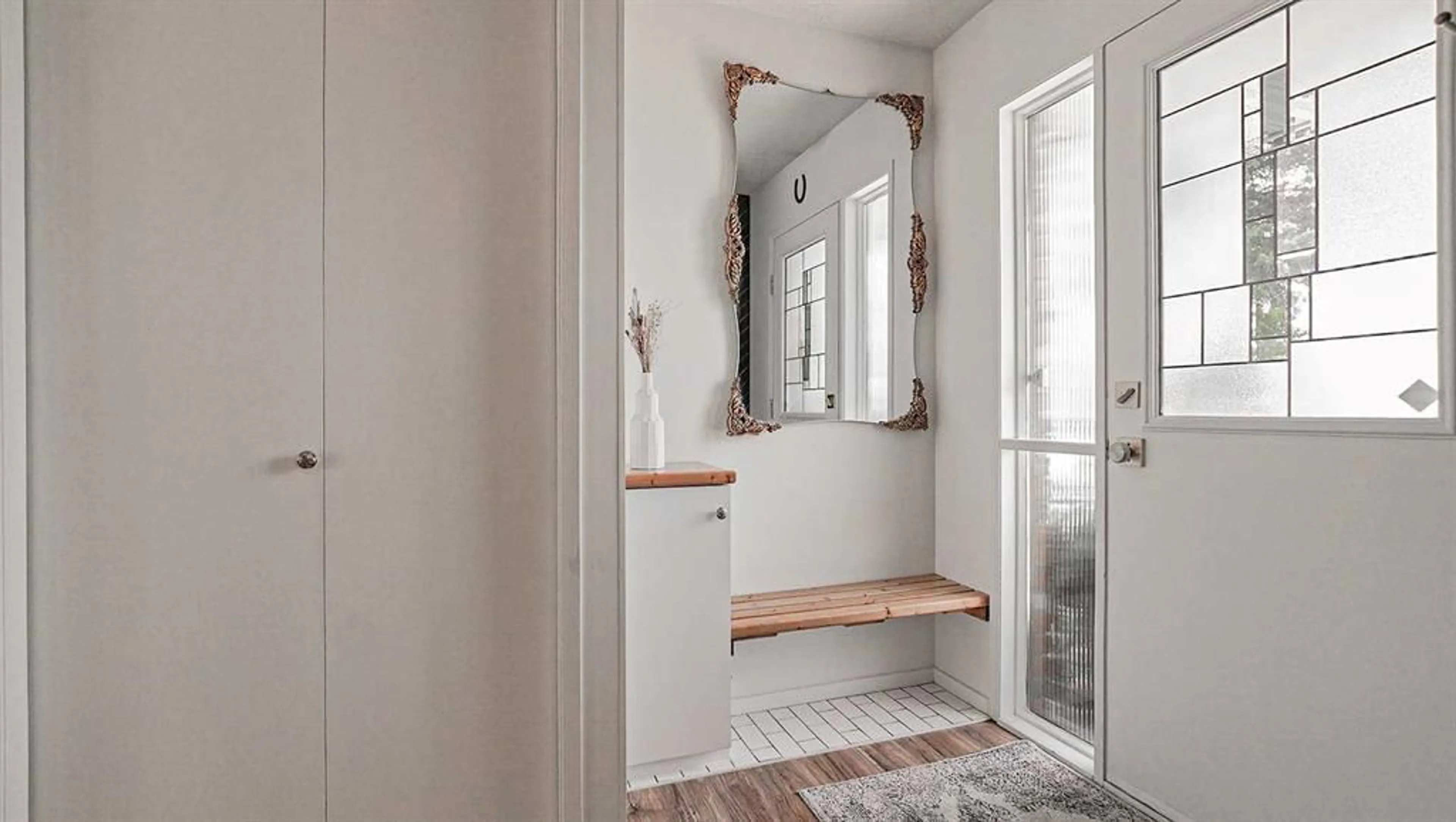58 Rossland Way, Medicine Hat, Alberta T1B 2C2
Contact us about this property
Highlights
Estimated ValueThis is the price Wahi expects this property to sell for.
The calculation is powered by our Instant Home Value Estimate, which uses current market and property price trends to estimate your home’s value with a 90% accuracy rate.$764,000*
Price/Sqft$361/sqft
Days On Market5 days
Est. Mortgage$1,541/mth
Tax Amount (2024)$2,864/yr
Description
Perfect Location & Stylish Modern Upgrades...This delightful 4 Level Split home backs onto a lovely green space with walking paths, nestled in a peaceful Ross Glen neighbourhood. Your kids can easily walk to school, just a stone's throw away! As you enter, you'll notice the meticulously planned and visually appealing updates, including a custom-built bench and drop zone, updated flooring, and modern paint throughout. Prepare to be amazed as you step into the kitchen; it features stunning mustard yellow cabinets with chic brushed brass hardware, sleek quartz countertops with a custom tile backsplash, a new window over the sink, a stainless steel appliance package, and expansive sliding glass doors leading to the spacious backyard and green space beyond. The main floor also boasts a spacious living room with large windows, offering versatile furniture placement options. Upstairs, you'll find the roomy primary bedroom, a generously sized second bedroom, and an updated four-piece bath featuring nicely tiled backsplash, and quartz countertop. The lower level features a stylish white brick wood-burning fireplace in the large yet cozy family room, along with a second three-piece bathroom. Completing this spacious family home is the basement, which includes the third and fourth well-sized bedrooms and a laundry room with ample storage space. Every room in this home has been updated, giving it a modern yet warm and welcoming feel. The fully fenced, park-like backyard features a recently built deck and lower patio, with a lovely path leading to the back gate and green space. If you're searching for a family home that's fresh and fun, close to schools and shopping, and located in a fantastic neighbourhood, then this is the one for you!!
Property Details
Interior
Features
Main Floor
Entrance
8`1" x 6`3"Living Room
16`10" x 11`3"Eat in Kitchen
12`5" x 11`3"Kitchen
8`10" x 11`3"Exterior
Features
Parking
Garage spaces -
Garage type -
Total parking spaces 3
Property History
 50
50

