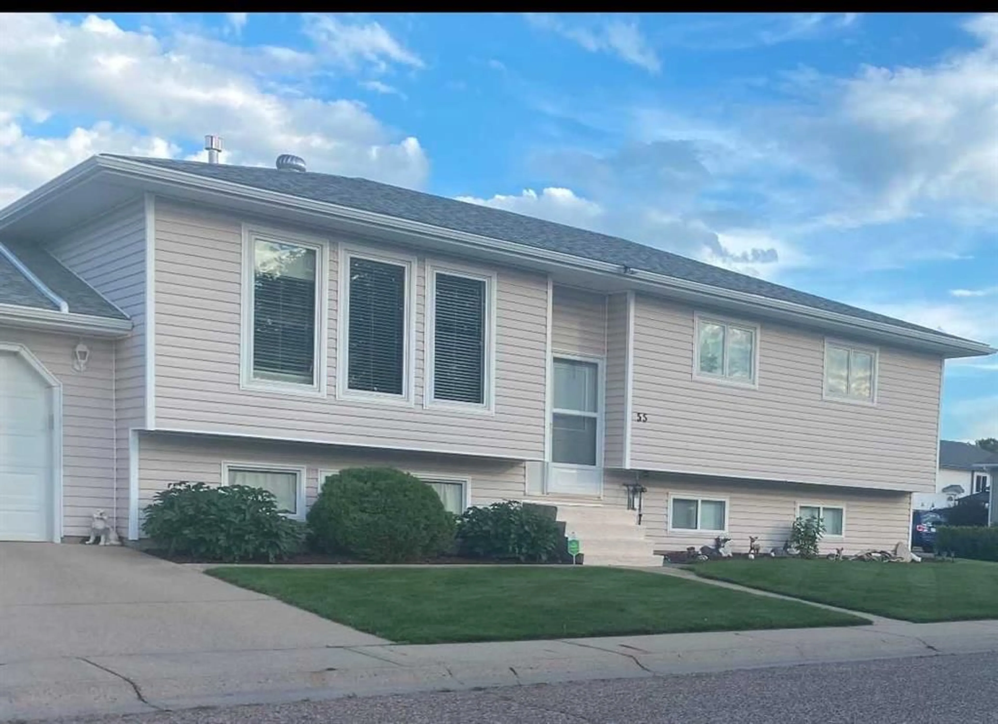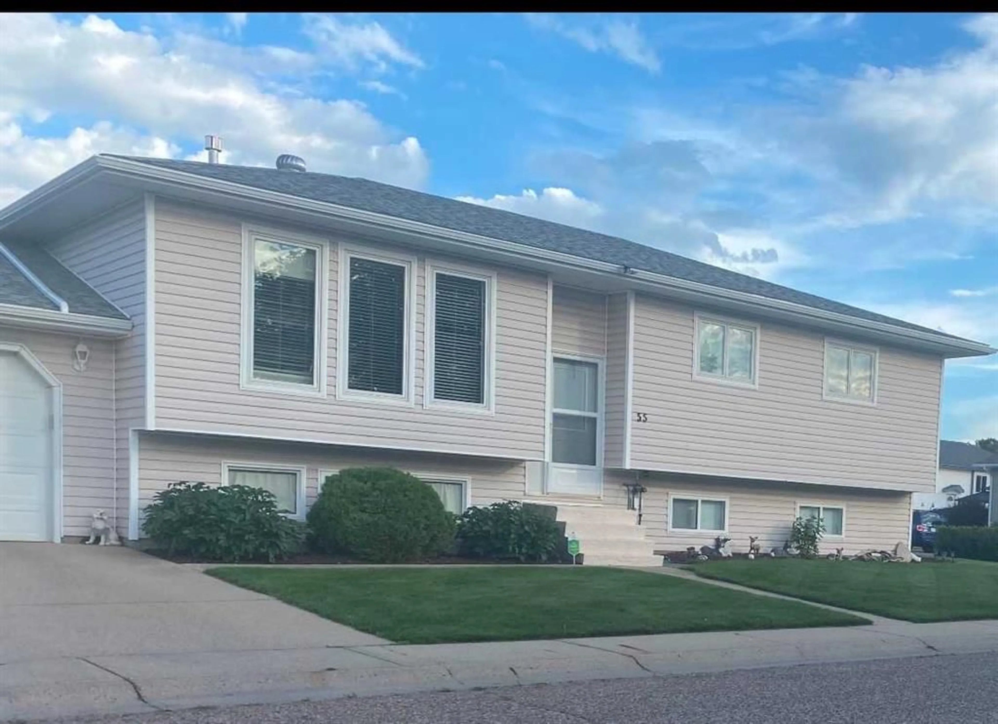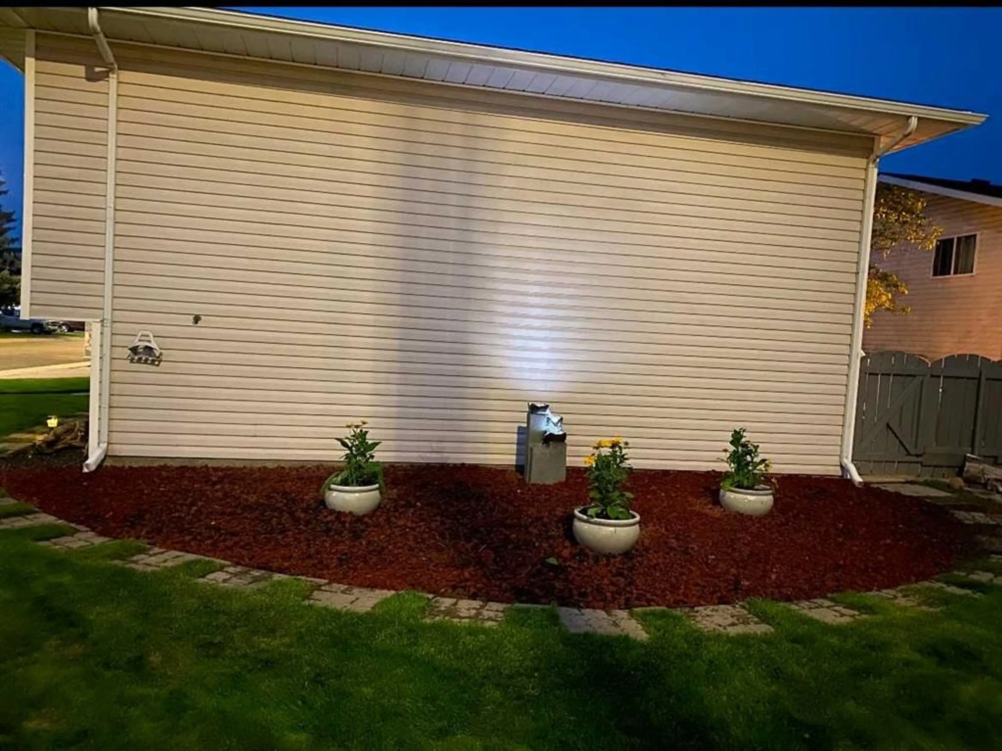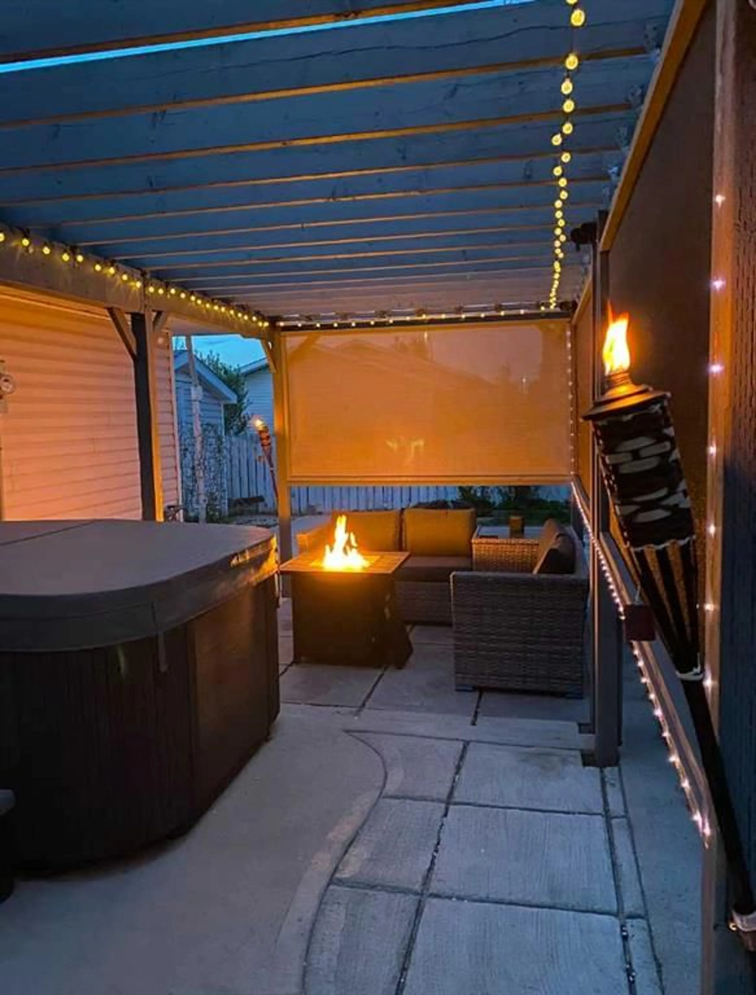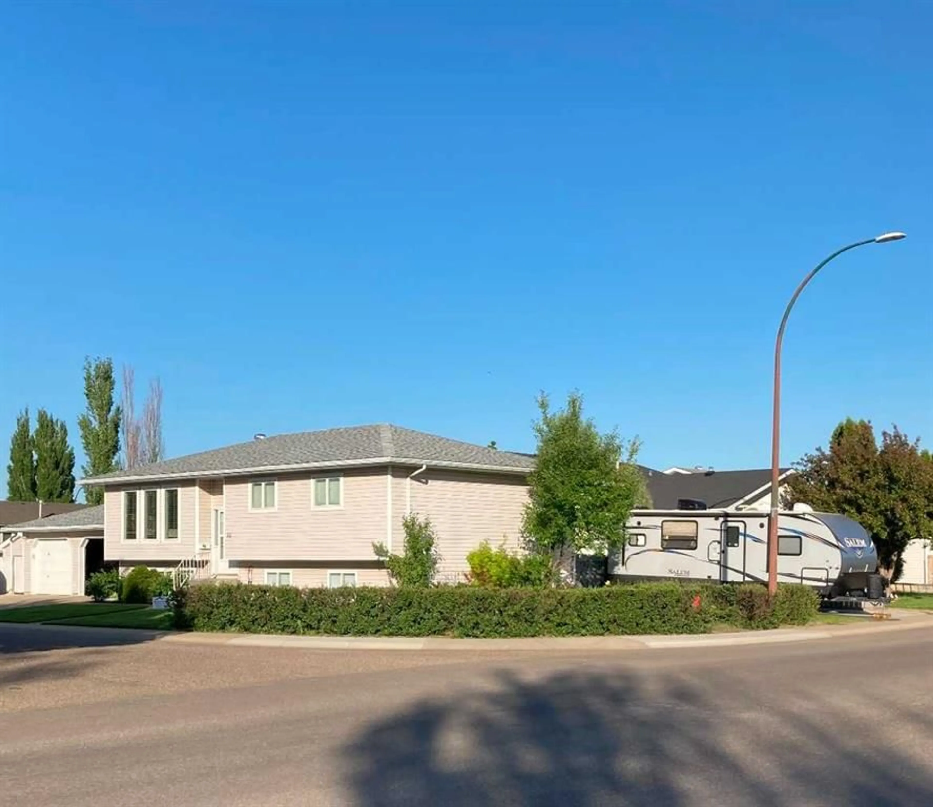55 Rundle Rd, Medicine Hat, Alberta T1B 3W7
Contact us about this property
Highlights
Estimated ValueThis is the price Wahi expects this property to sell for.
The calculation is powered by our Instant Home Value Estimate, which uses current market and property price trends to estimate your home’s value with a 90% accuracy rate.Not available
Price/Sqft$374/sqft
Est. Mortgage$2,018/mo
Tax Amount (2024)$3,349/yr
Days On Market62 days
Description
Welcome to your new home! This spacious 1256 sq/ft Bi-Level offering 6-bedroom, 3-bathroom house with a double attached heated garage is ready for its next owners. Located in the highly sought-after Ross Glen neighborhood, you’ll be greeted by a bright and inviting living room with large windows that flood the space with natural light and open for fresh air, making cleaning a breeze. The open-concept kitchen and dining area provide ample space for both cooking and entertaining. A door off the kitchen leads to a fantastic deck, perfect for relaxing and enjoying the outdoors. The main level features a generous primary bedroom with a 3-piece ensuite, two additional roomy bedrooms, and a full 4-piece bathroom. With new LED pot lights and paint throughout the main level this house has so much to offer. The basement adds even more value to this home, with 3 additional bedrooms, including one with a spacious walk-in closet. A cozy family room provides the perfect space for entertaining family and friends. You'll also find plenty of storage with a dedicated storage room and a utility room. Completing the basement is a convenient bathroom/laundry room combination. The double attached, 24x24 heated garage is ideal for cold, stormy days, keeping you from tracking the elements inside. Offering ample storage space and energy-efficient LED lighting, this garage has everything you need and more. This home is complete with a charming yard. The low-maintenance backyard features poured concrete and rocks, but it still has underground sprinklers in place if the new owners prefer to restore the grass. There's plenty of storage space, with room under the deck and a large shed to keep everything organized. The hot tub under the pergola provides a perfect spot to relax and unwind after a long day or simply enjoy the outdoors. The front yard is beautifully landscaped with lush grass and decorative shrubs, adding great curb appeal. Recent updates: HWT 2020, all toilets and upstairs bathroom sinks 2020, shingles 2021. LED pot lights, painting throughout the house , and carpet upstairs 2024
Property Details
Interior
Features
Main Floor
Bedroom
11`0" x 9`9"4pc Bathroom
7`4" x 6`6"Bedroom - Primary
13`11" x 12`3"3pc Ensuite bath
7`4" x 5`6"Exterior
Features
Parking
Garage spaces 2
Garage type -
Other parking spaces 1
Total parking spaces 3
Property History
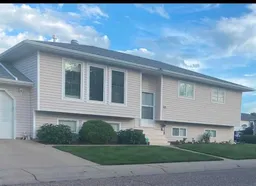 49
49
