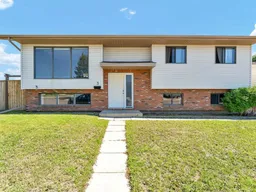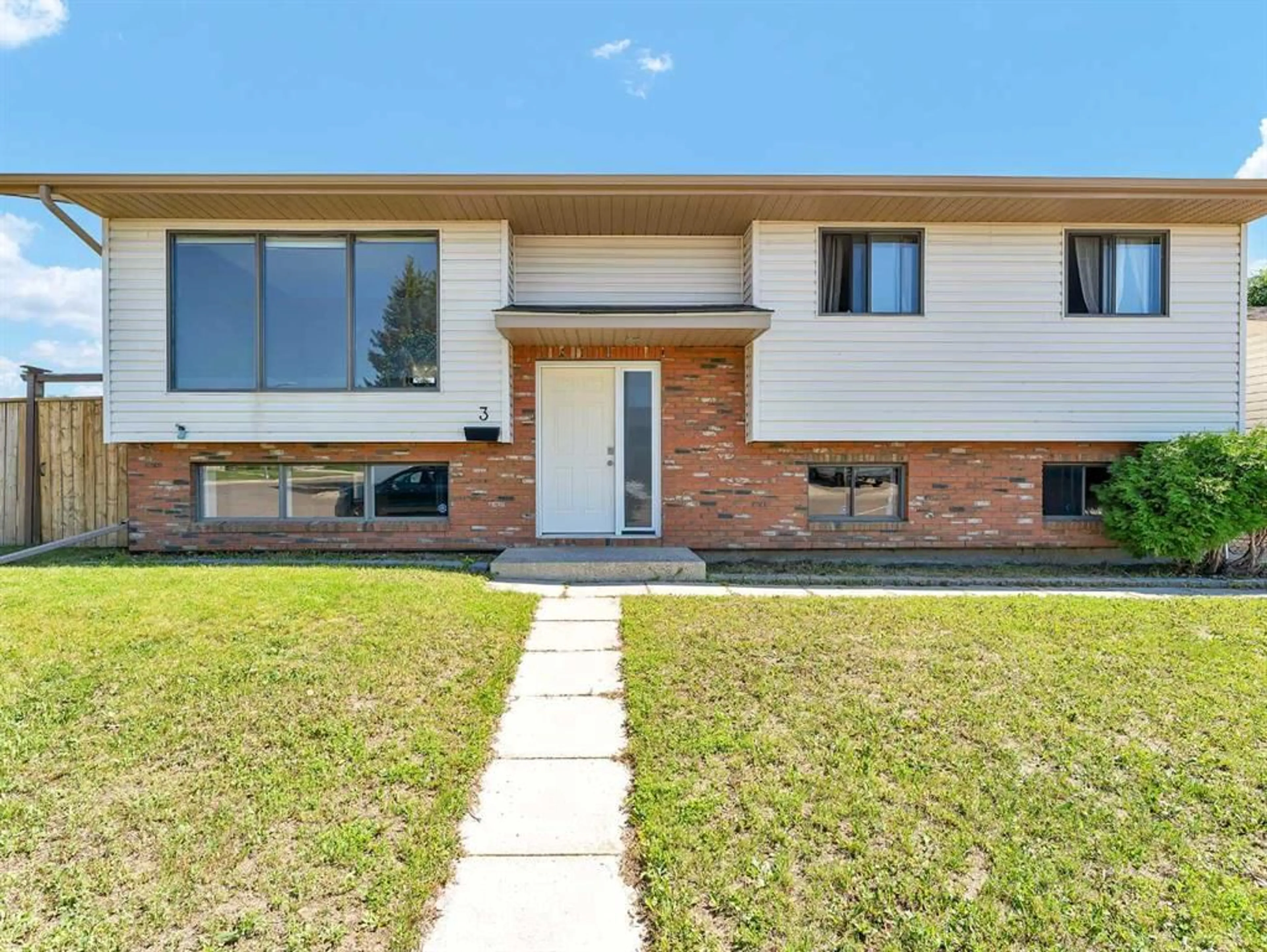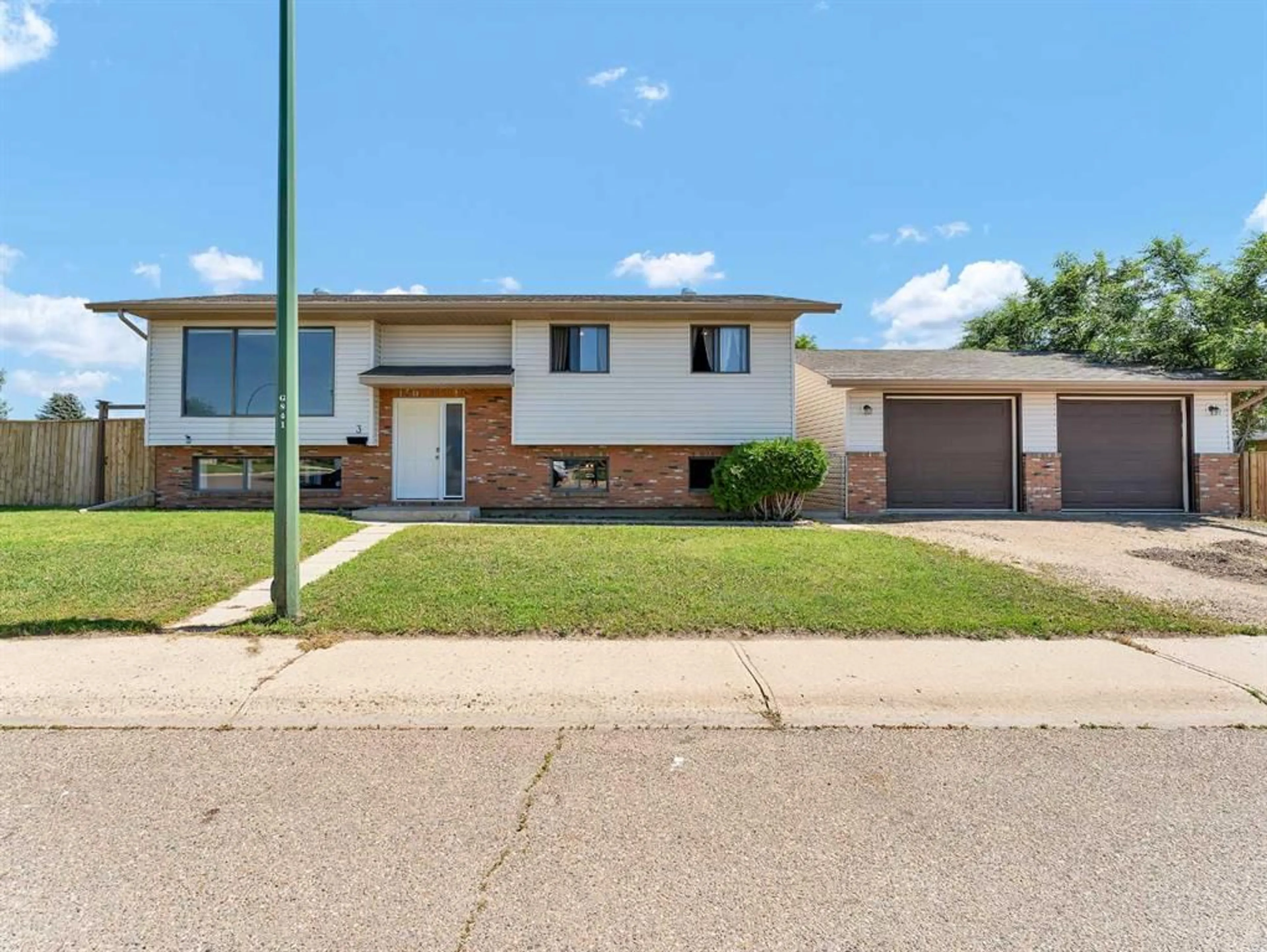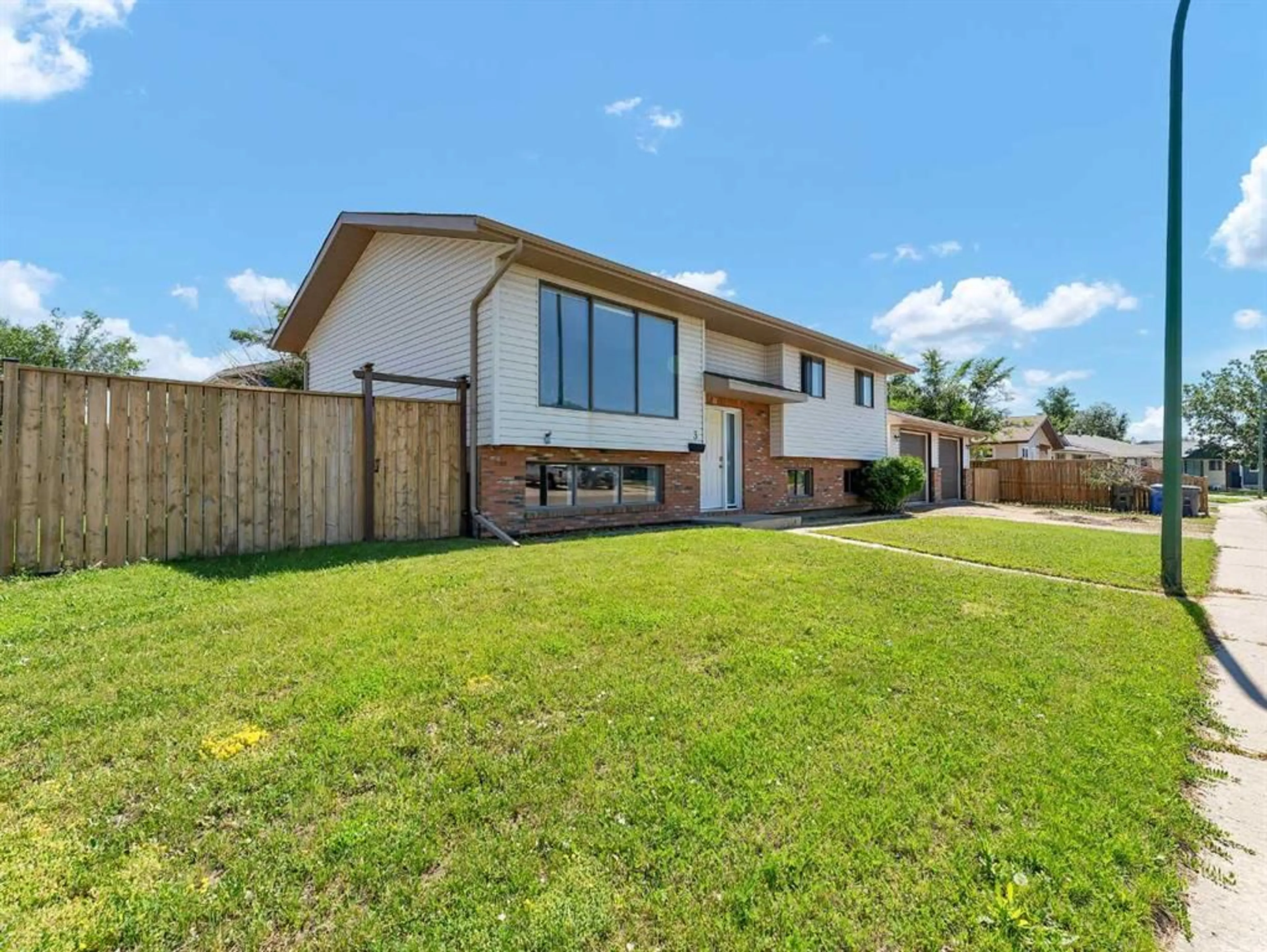3 Rossmere Pl, Medicine Hat, Alberta T1B 2L6
Contact us about this property
Highlights
Estimated ValueThis is the price Wahi expects this property to sell for.
The calculation is powered by our Instant Home Value Estimate, which uses current market and property price trends to estimate your home’s value with a 90% accuracy rate.$854,000*
Price/Sqft$325/sqft
Days On Market18 days
Est. Mortgage$1,499/mth
Tax Amount (2024)$2,821/yr
Description
Looking for the perfect family home? Look no further, this 5 Bedroom, 3 Bathroom, Bi-Level is located in the much desired Ross Glen neighbourhood. On the main floor you will find a spacious primary bedroom with en-suite, 2 more bedrooms, and 4 piece main bathroom. The living room is perfect for spending time with family. the main floor is complete with a great size kitchen and dining room to enjoy. Right off the dining room is a deck to enjoy the evenings or for sitting and watching kids and animals play in the fully fenced back yard. The basement offers a large family room for hosting company, having game nights, or creating family traditions. The fully finished lower level hosts 2 large bedrooms, a 3 piece bathroom, and utility/furnace room. The 26'x26' double detached heated garage is perfect for all your parking needs. Within close proximity to tennis/pickleball courts, playgrounds, a splash park and school, this house is perfect for your family. Call your local REALTOR® to book a viewing.
Upcoming Open House
Property Details
Interior
Features
Main Floor
Entrance
7`2" x 3`1"Living Room
14`0" x 13`9"Dining Room
12`2" x 11`6"Kitchen
8`10" x 11`6"Exterior
Features
Parking
Garage spaces 2
Garage type -
Other parking spaces 2
Total parking spaces 4
Property History
 48
48


