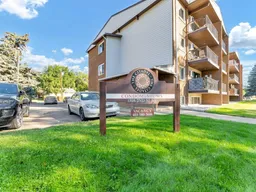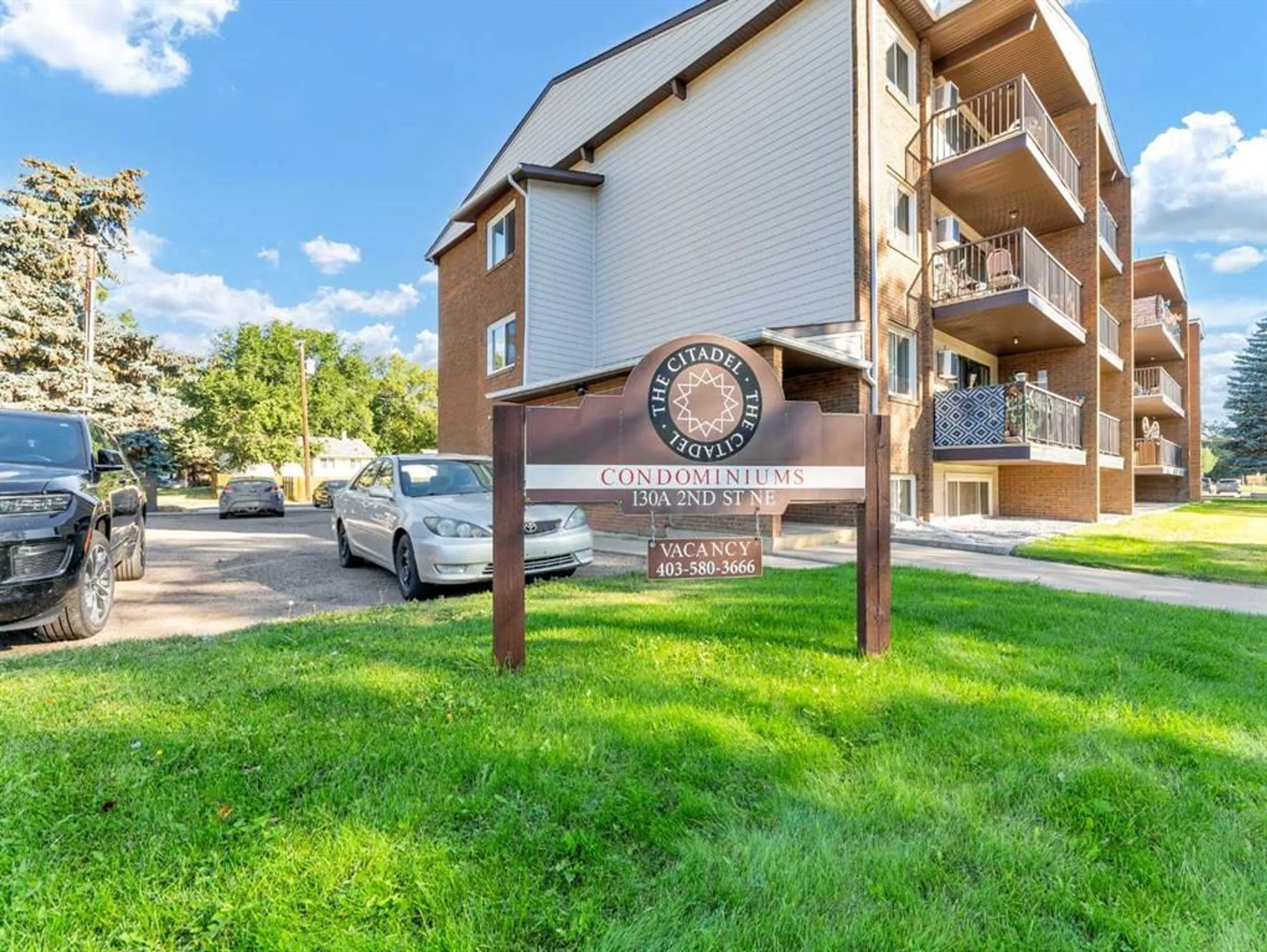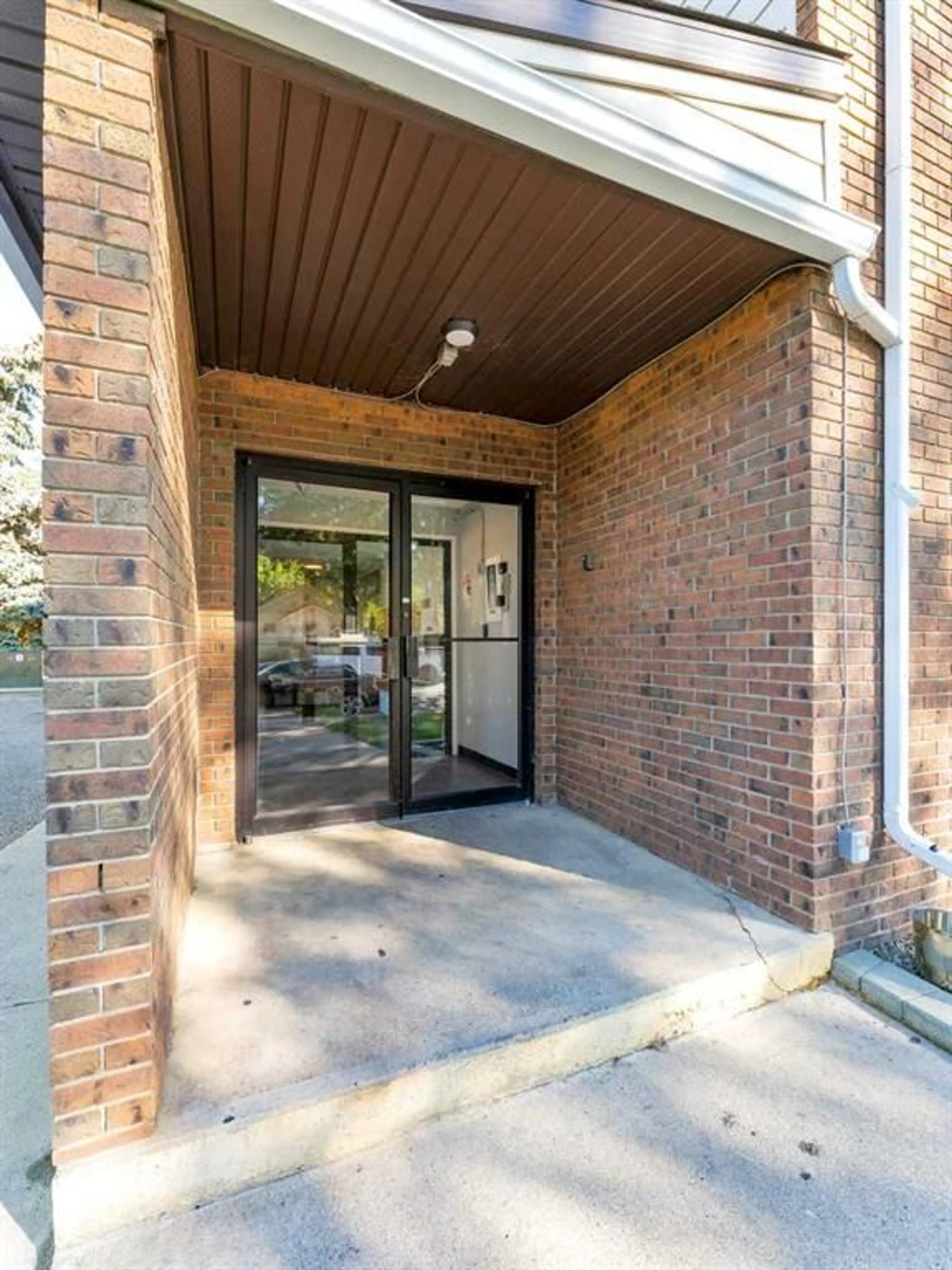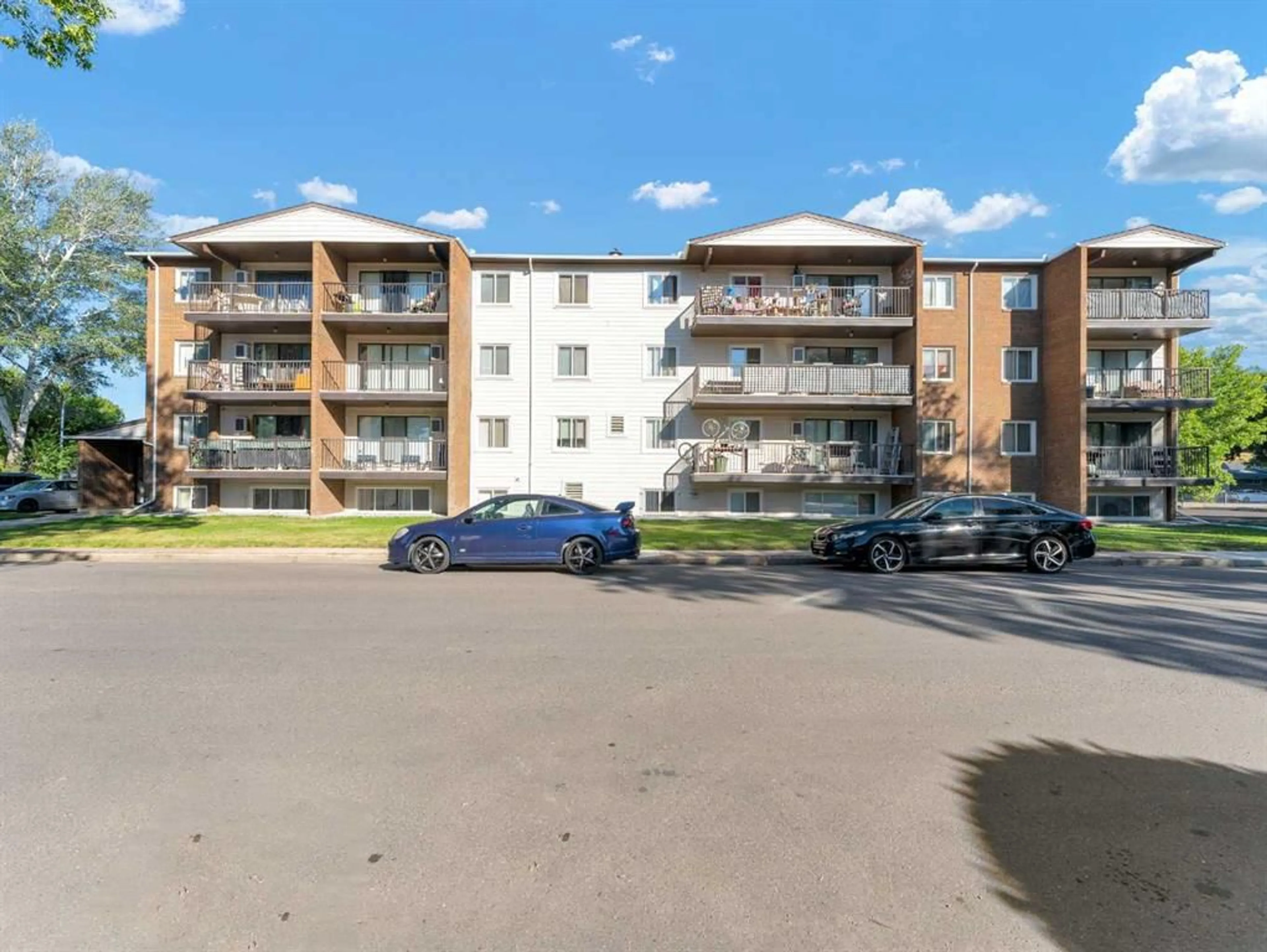130A 2 St #104, Medicine Hat, Alberta T1A5L2
Contact us about this property
Highlights
Estimated ValueThis is the price Wahi expects this property to sell for.
The calculation is powered by our Instant Home Value Estimate, which uses current market and property price trends to estimate your home’s value with a 90% accuracy rate.$118,000*
Price/Sqft$157/sqft
Est. Mortgage$365/mth
Maintenance fees$293/mth
Tax Amount (2024)$594/yr
Days On Market2 days
Description
Afforadable condo unit in Riverside within the Citedal Building close to river lined walking paths, beautiful tree lined streets, shopping the downtown core and more! This 1-bedroom, 1-bathroom unit is perfect for a first-time home buyer or investment buyer! Featuring vinyl plank flooring throughout, an open concept layout with a u-shaped kitchen room for dinning and living combined. Large windows allow for good natural light. In-unit storage, primary bedroom, and a 4 piece bathroom complete the floorplan. Unit comes with 1 parking stall. Condo fees are $293.19/month and include water, gas, sewer, garbage, & all general condo inclusions such as landscaping, cleaning of common areas, common area electrical, security doors & cameras. Coin operated laundry on site, no age restrictions, & pets allowed with restrictions (less than 12 inches at the shoulders & carried in common areas).
Property Details
Interior
Features
Main Floor
Bedroom
10`0" x 11`7"Living/Dining Room Combination
12`7" x 14`6"4pc Bathroom
4`11" x 9`0"Storage
4`0" x 5`9"Exterior
Parking
Garage spaces -
Garage type -
Total parking spaces 1
Condo Details
Amenities
Laundry
Inclusions
Property History
 15
15


