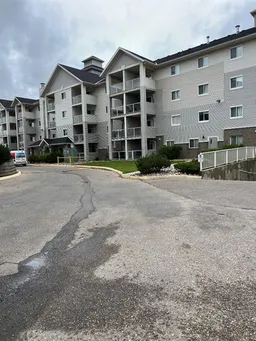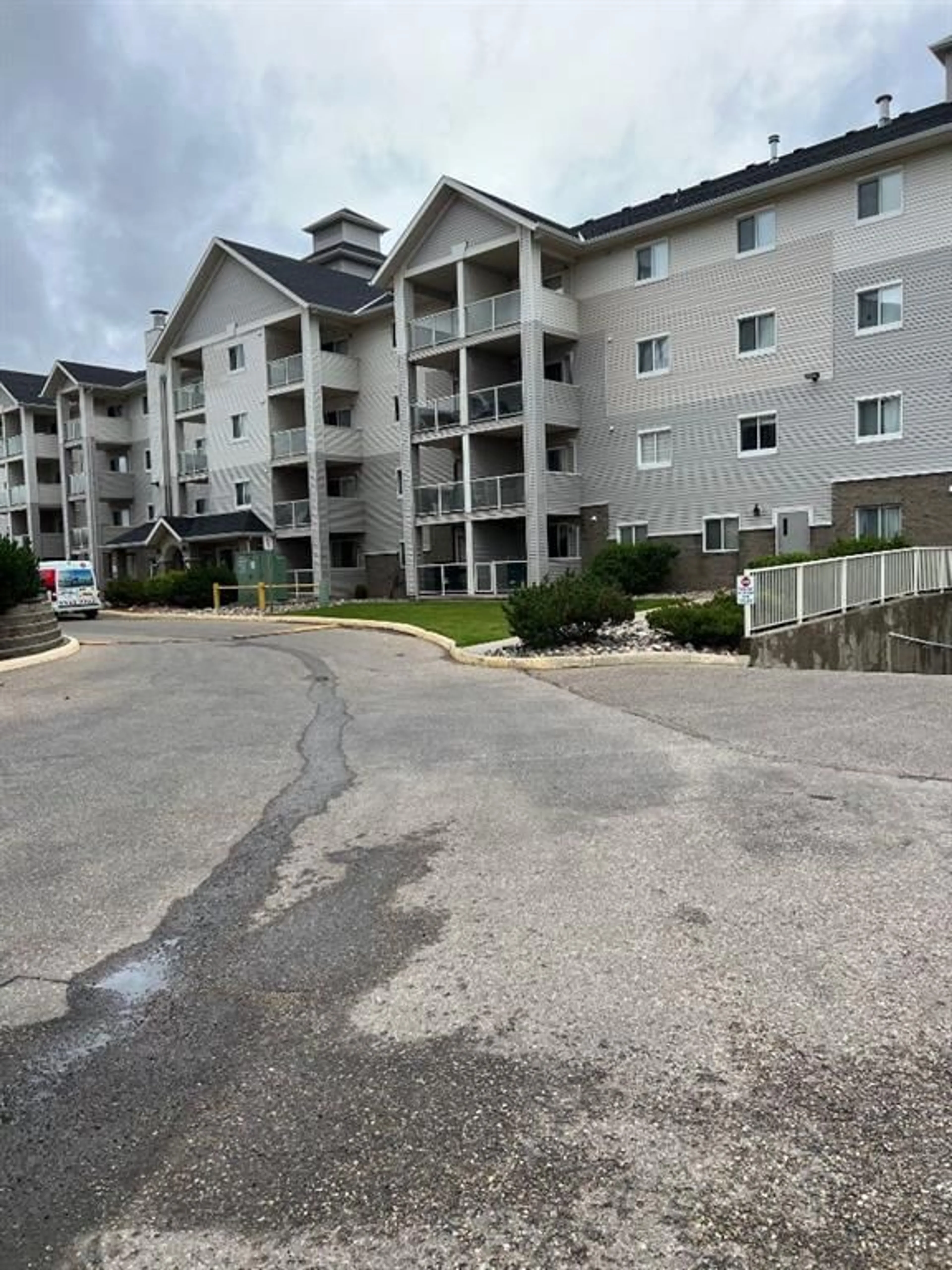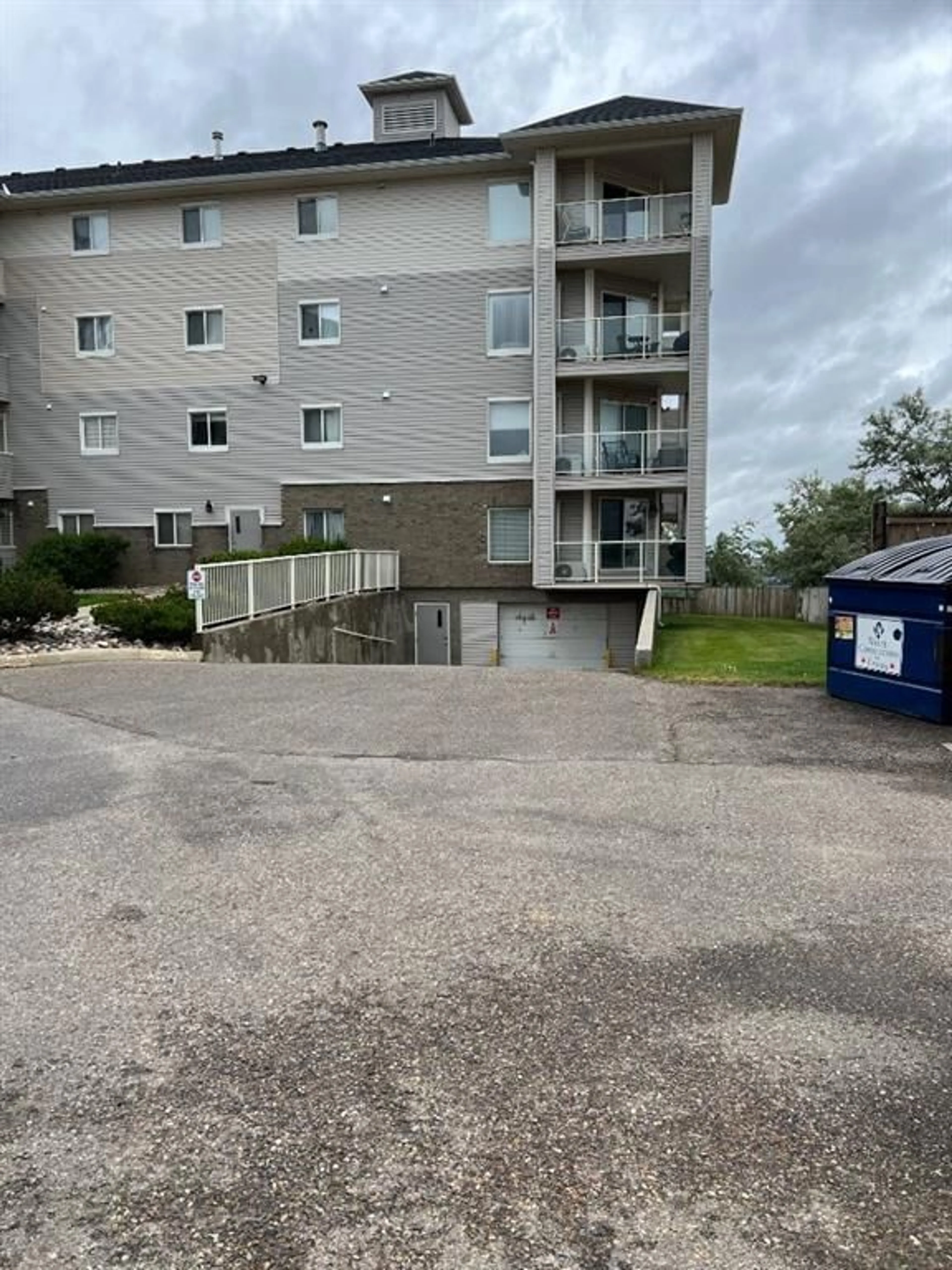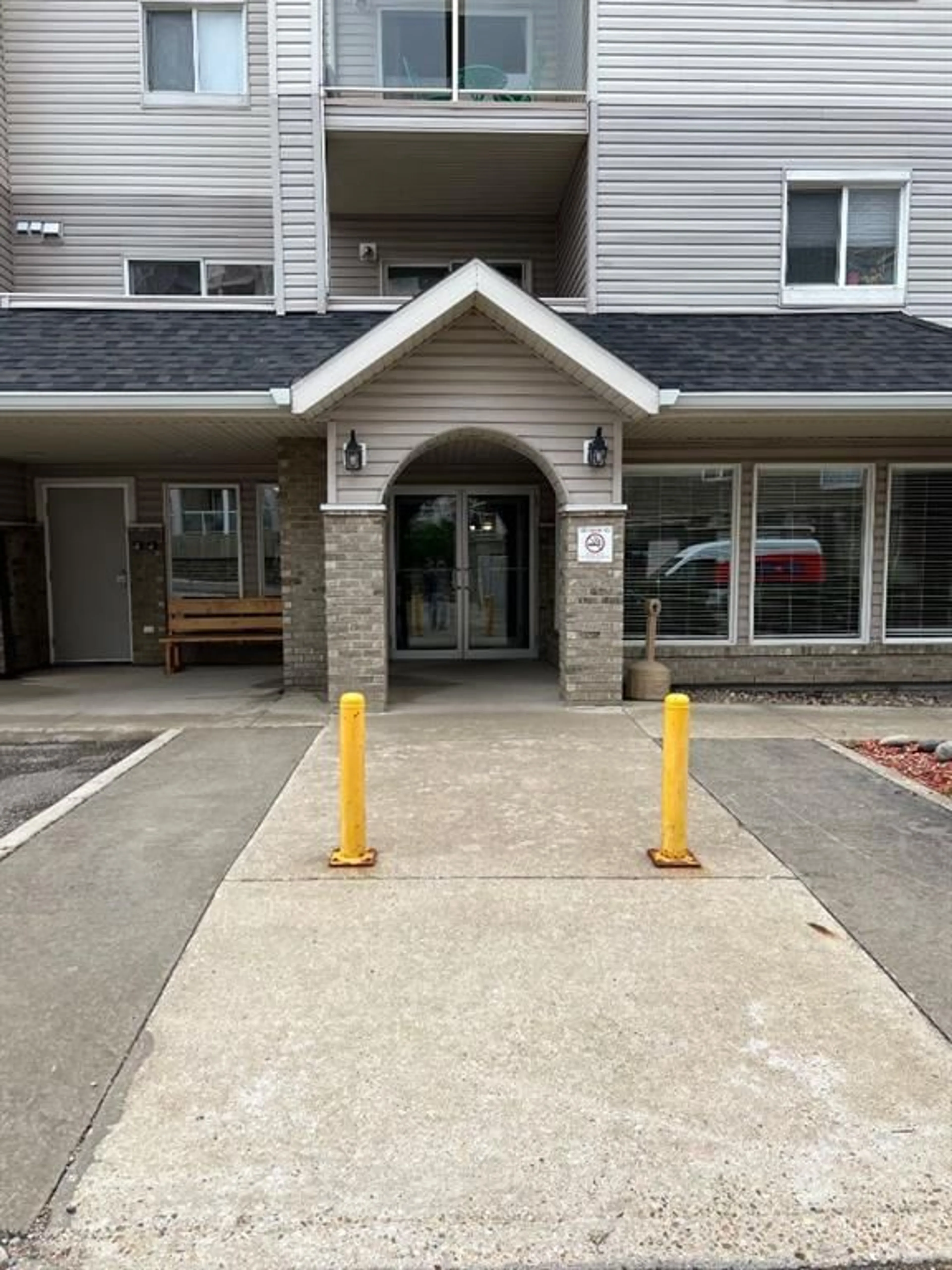1616 Saamis Dr #201, Medicine Hat, Alberta T1C4X2
Contact us about this property
Highlights
Estimated ValueThis is the price Wahi expects this property to sell for.
The calculation is powered by our Instant Home Value Estimate, which uses current market and property price trends to estimate your home’s value with a 90% accuracy rate.$155,000*
Price/Sqft$204/sqft
Days On Market21 days
Est. Mortgage$773/mth
Maintenance fees$539/mth
Tax Amount (2024)$1,290/yr
Description
Welcome to Axxess Condominium, where comfort meets convenience in this Freshly painted 2-bedroom, 2-bathroom unit located on the second floor. Offering 882 sqft of well-appointed living space, this corner.The spacious foyer welcomes you into a thoughtfully designed living area with an open concept layout, perfect for modern living. The well-equipped kitchen features ample storage, a large island, and a full appliance package. Adjacent to the kitchen, the dining area and generous living room offer a comfortable space to unwind while enjoying the open space with scenic views. Sliding doors lead to a covered deck, perfect for outdoor relaxation The primary suite includes a walk-through closet leading to a spacious 4-piece ensuite. A generously sized second bedroom and a 4-piece bath add to the convenience of this home. A separate laundry room includes a stackable washer and dryer, making everyday living easier. The unit comes with a titled parking stall in the heated underground garage, ensuring comfort in all seasons. Pets are allowed upon approval, making this an ideal home for pet owners. Monthly condo fees of $539.53 cover common area maintenance, electricity, heat, insurance, grounds maintenance, parking, professional management, reserve fund contributions, sewer, snow removal, trash, and water. Situated on a hill just north of the South Saskatchewan River, Axxess Condominium offers easy access to beautiful natural surroundings and convenient urban amenities. The unit is located on the second floor, providing elevated views and added privacy. The western exposure ensures plenty of natural light and a pleasant living environment throughout the day. The condominium is professionally managed, ensuring that all common areas and facilities are well-maintained.
Property Details
Interior
Features
Suite Floor
Dinette
6`6" x 9`6"Bedroom
10`0" x 8`8"Bedroom - Primary
10`6" x 11`0"Kitchen
8`0" x 11`6"Exterior
Features
Parking
Garage spaces -
Garage type -
Total parking spaces 1
Condo Details
Amenities
Parking, Secured Parking
Inclusions
Property History
 23
23


