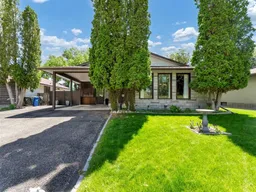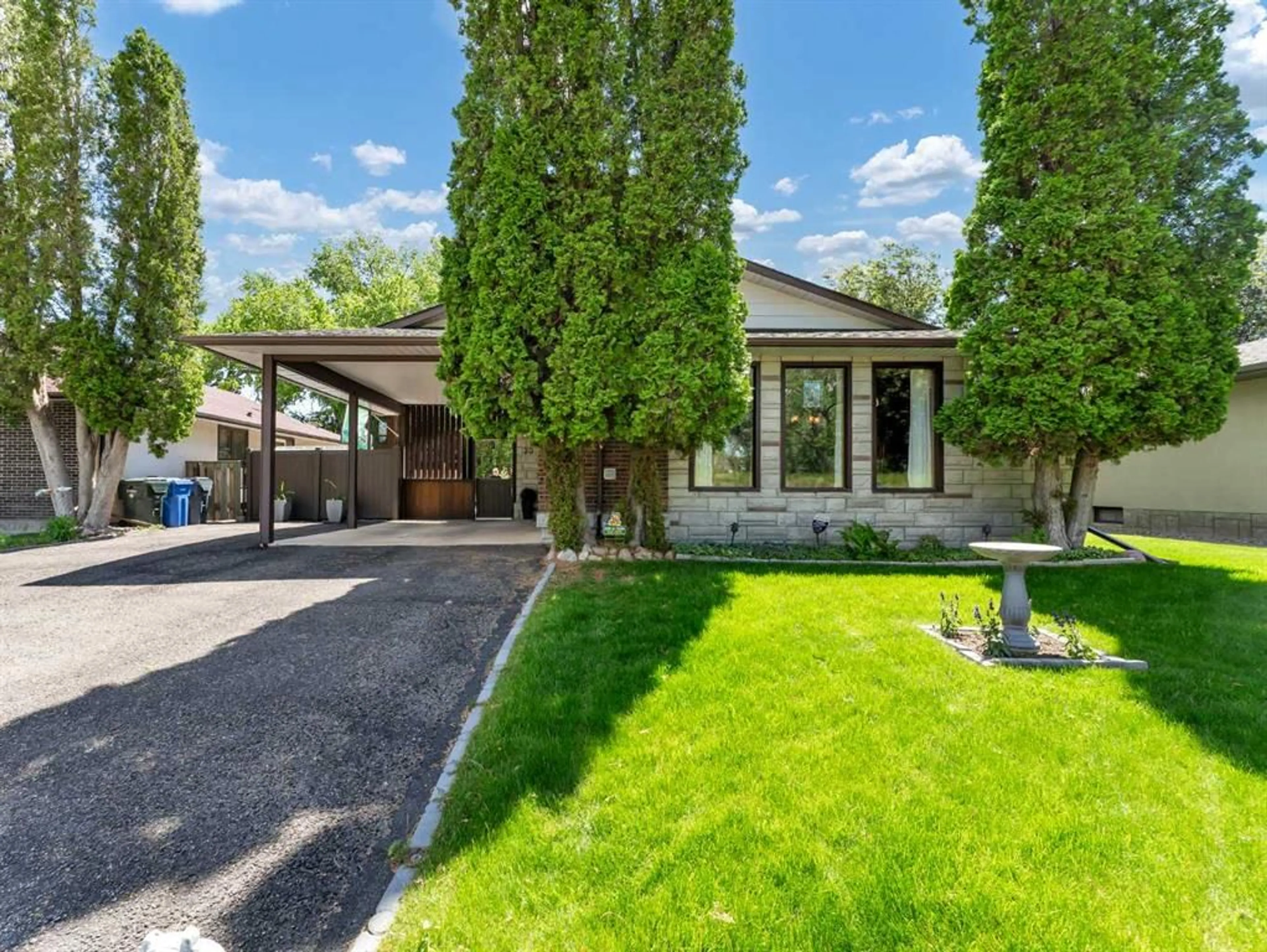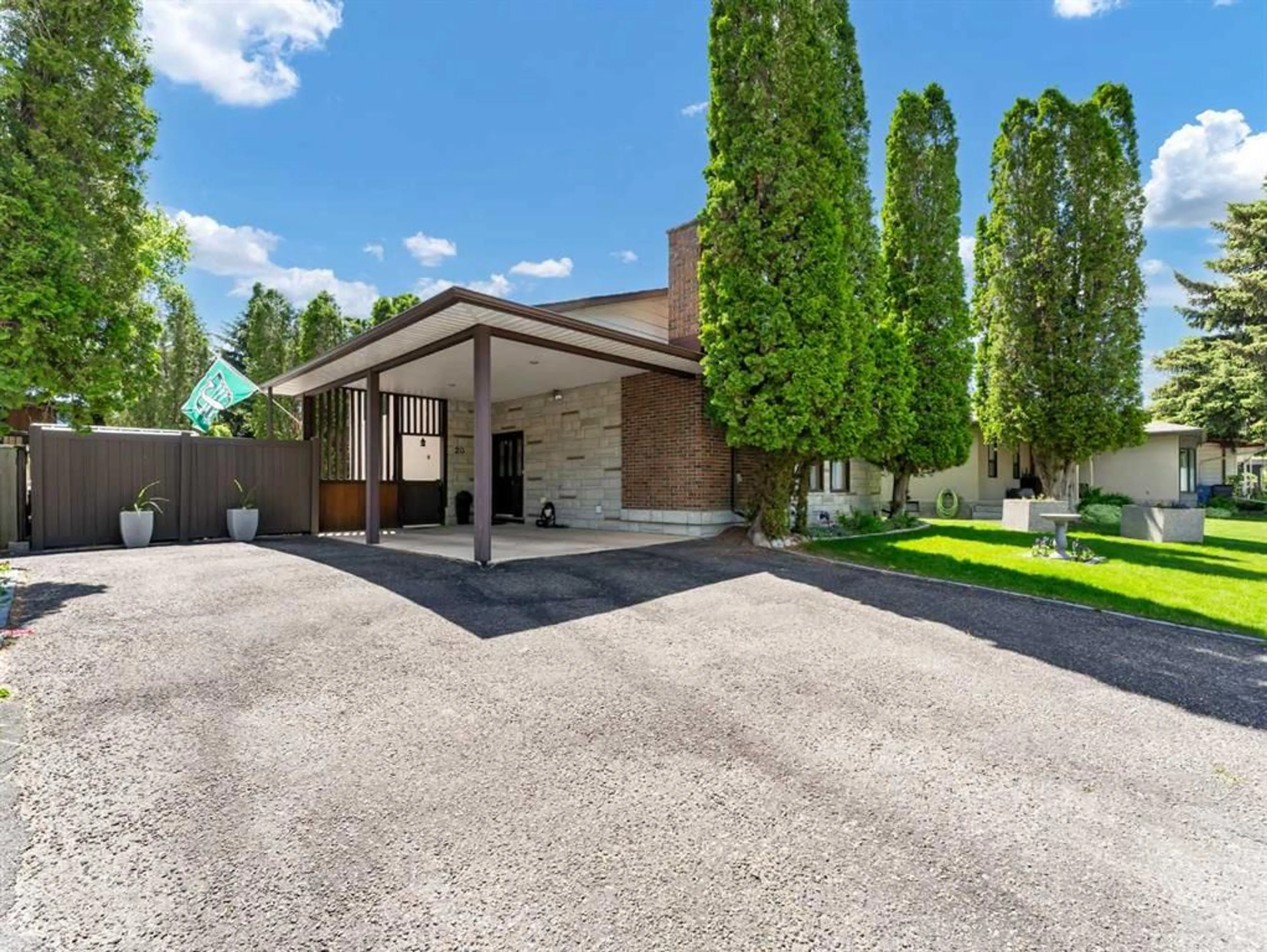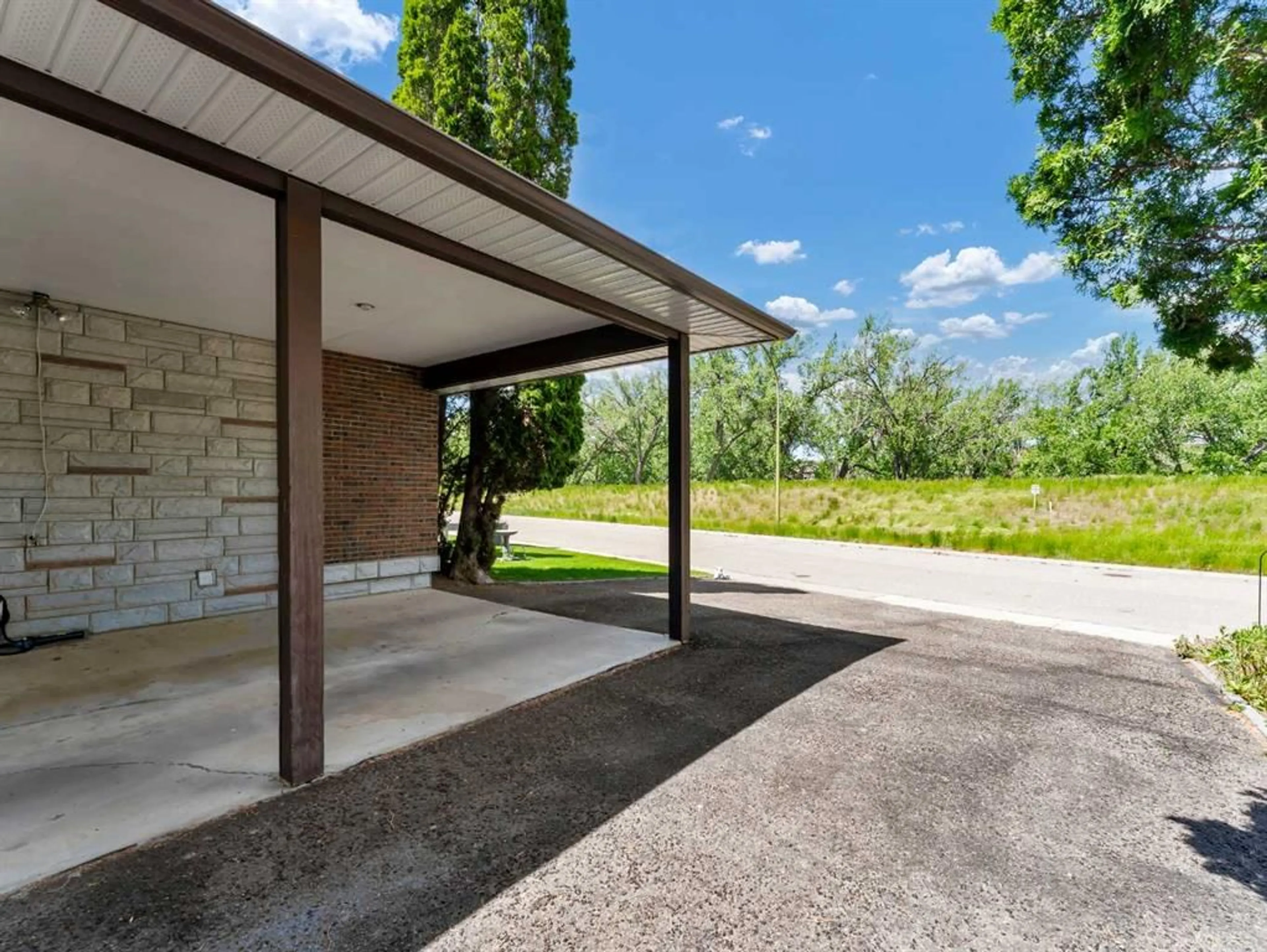20 Harris St, Medicine Hat, Alberta T1A4A1
Contact us about this property
Highlights
Estimated ValueThis is the price Wahi expects this property to sell for.
The calculation is powered by our Instant Home Value Estimate, which uses current market and property price trends to estimate your home’s value with a 90% accuracy rate.$832,000*
Price/Sqft$390/sqft
Days On Market52 days
Est. Mortgage$1,997/mth
Tax Amount (2023)$3,068/yr
Description
This charming, totally developed 4-level split is nestled away in a tranquil, sought after locale just a stone's throw away from the South Saskatchewan River. Neat and tidy, it seamlessly blends sophistication and comfort and shows 2,282 sq.ft. of "total" living space with three bedrooms - all on the upper level, along with 3 baths (including a handy 2-piece ensuite). A cozy kitchen comes with all appliances, features custom-made cabinets and offers quaint saloon doors to the adjacent dining area. The relaxing living room exudes warmth and ambiance, is adorned with a charming gas fireplace, and a large triple-paned picture window allows for refreshing natural light and views of the flora and fauna across the street. The third level beckons with a chic wet bar, boasting bespoke shelving and cupboards and a built-in fridge, and the adjoining family room is perfect for entertaining numerous guests. Step down to the fourth level, a versatile flex space ripe for creativity and personal touches, and home to the laundry and mechanical rooms. Outside, the backyard is a private oasis, meticulously crafted for unforgettable gatherings and peaceful moments alike. The home's ideal location affords instant access to nature's beauty: enjoy leisurely strolls to the nearby river park/playground, and explore the scenic trail system that lures outdoor enthusiasts. This impressive property is not just a house, it's a lifestyle, offering a perfect meld of elegance, comfort and natural splendor. Embrace the exceptional and make this splendid residence your own.
Property Details
Interior
Features
Main Floor
Entrance
9`10" x 5`10"Dining Room
11`10" x 8`10"Living Room
16`0" x 13`8"Kitchen
12`9" x 11`6"Exterior
Parking
Garage spaces -
Garage type -
Total parking spaces 2
Property History
 50
50


