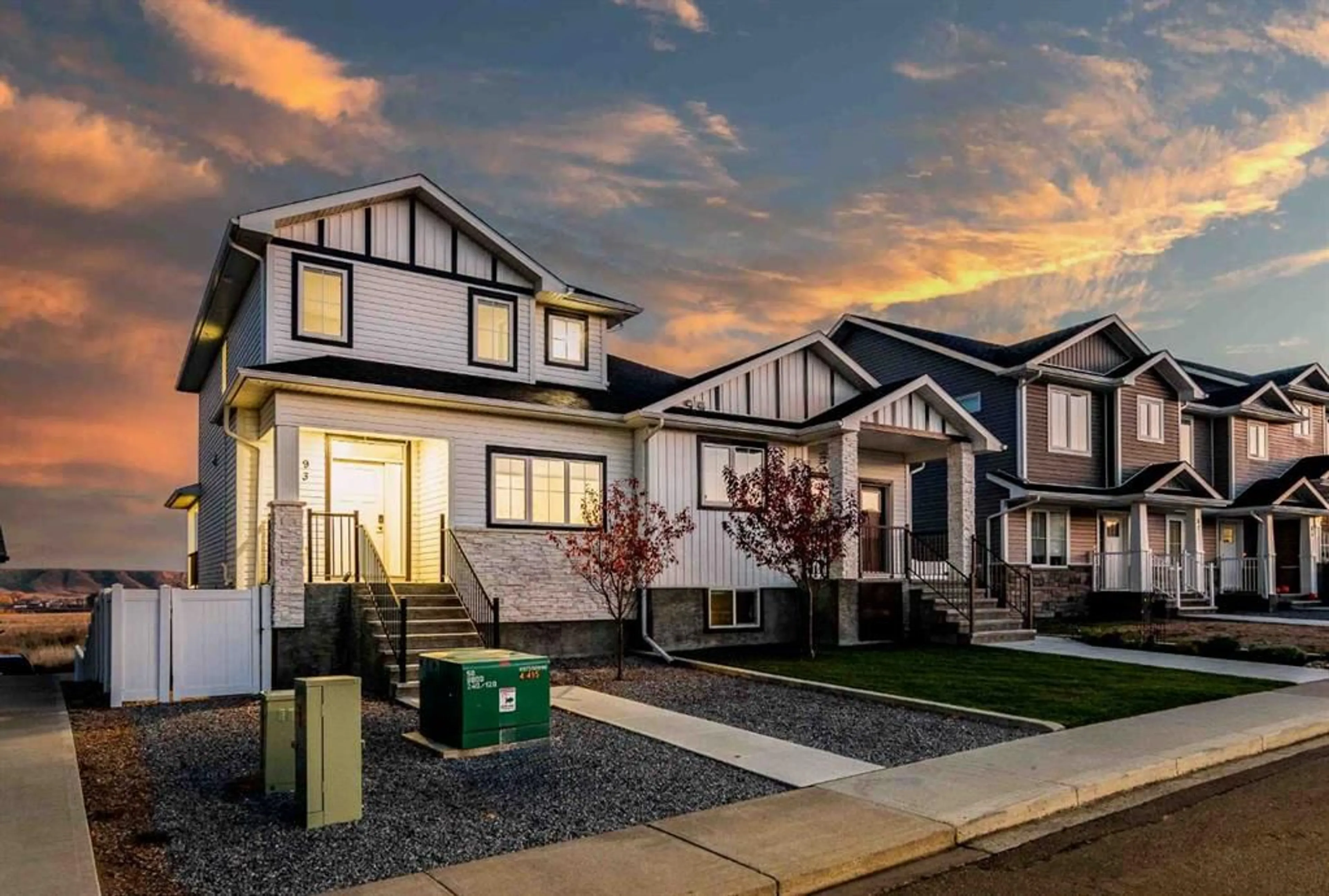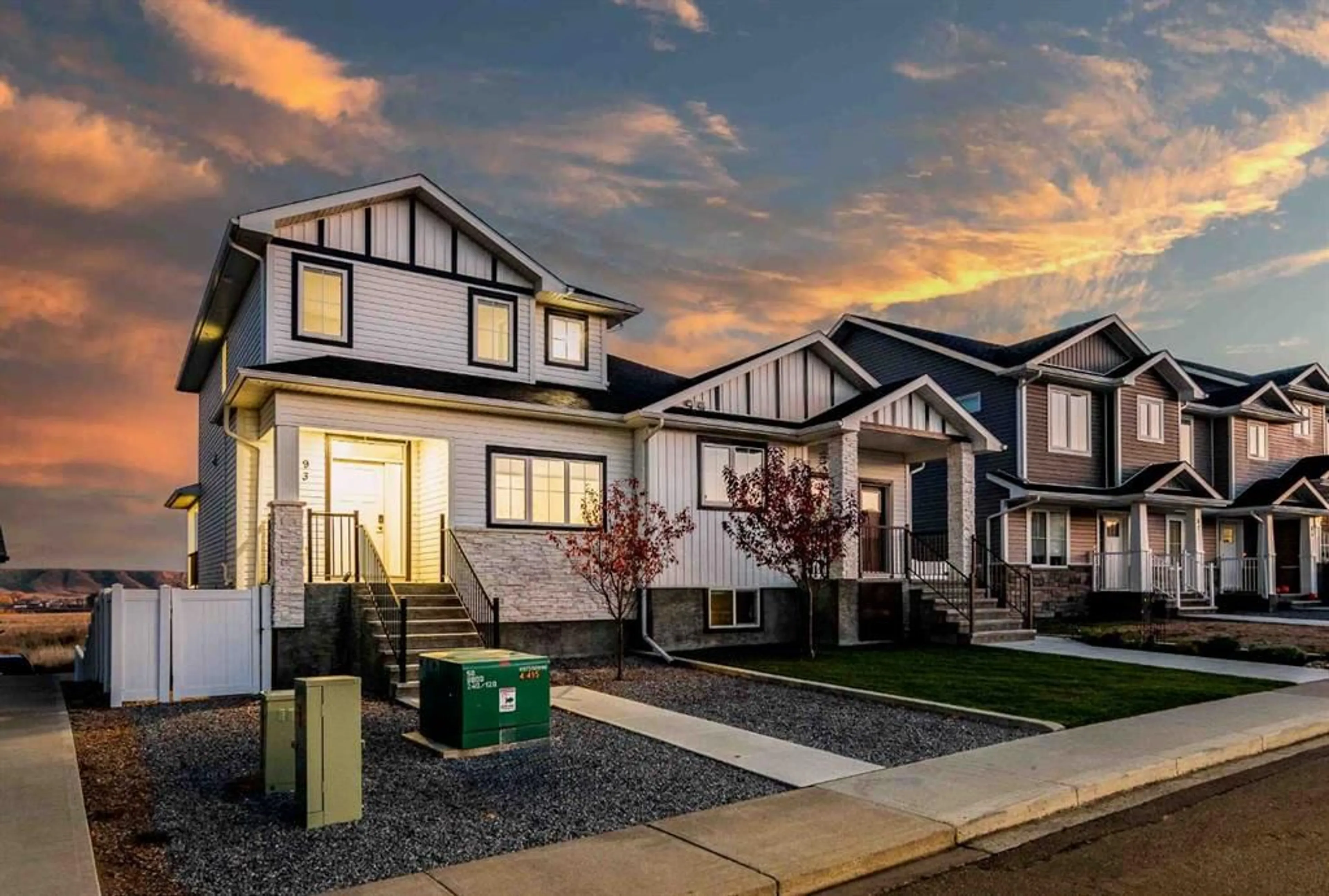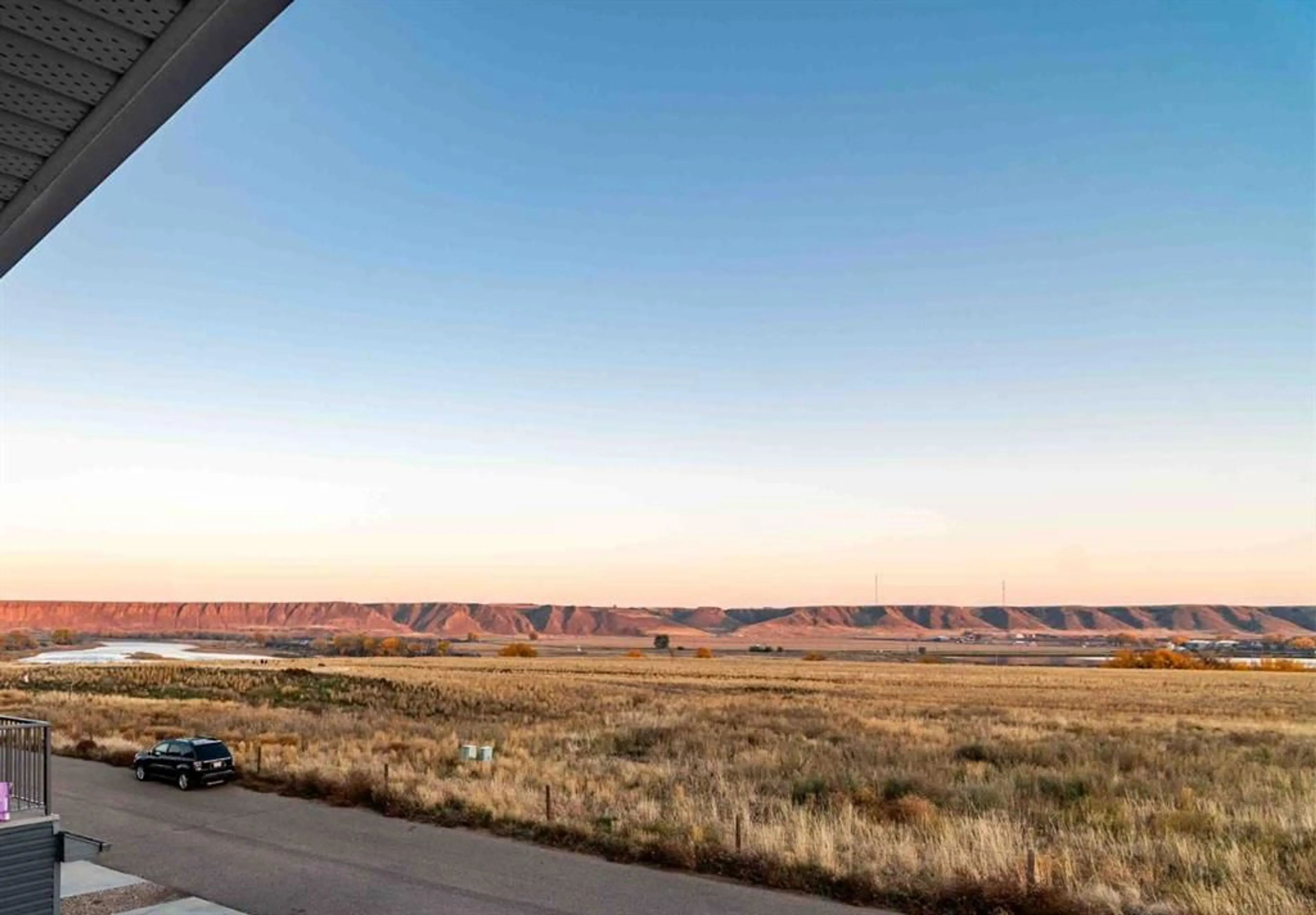93 Ranchlands Blvd, Medicine Hat, Alberta T1C 0G1
Contact us about this property
Highlights
Estimated ValueThis is the price Wahi expects this property to sell for.
The calculation is powered by our Instant Home Value Estimate, which uses current market and property price trends to estimate your home’s value with a 90% accuracy rate.Not available
Price/Sqft$295/sqft
Est. Mortgage$1,932/mo
Tax Amount (2024)$3,600/yr
Days On Market42 days
Description
Stunning Half Duplex with River Views! Discover luxury low maintenance living in this gorgeous home perfect for snowbirds or busy professionals. The gourmet kitchen boasts quartz countertops, sleek stainless steel appliances, and under-cabinet lighting, seamlessly flowing into an open-concept living and dining area. Step out onto the expansive 20x12 covered deck with a built in gas line for BBQ, where you can enjoy breathtaking views of the river and coulee—a perfect spot for outdoor entertaining. The main floor offers a versatile bedroom/office space, along with a convenient half bath. Upstairs, you'll find three generously sized bedrooms and two full bathrooms, including a spacious primary suite featuring a walk-in closet and a luxurious 3-piece ensuite. The fully developed lower level is an entertainer's dream, complete with a large recreation room, an additional bedroom, another full bathroom, and a spacious mudroom that provides direct access to the heated 20x26 attached garage. Thoughtfully designed with high-end finishes and energy-efficient features, including zoned heating, a Heat Recovery Ventilation system, and a tankless hot water system, this home blends elegance with sustainability. The exterior of the home is equally impressive, with xeriscape landscaping and a maintenance-free white vinyl fence, offering both privacy and peace of mind. This is a must-see property for those seeking quality, comfort, and style.
Property Details
Interior
Features
Main Floor
Kitchen
14`5" x 12`0"Dining Room
8`6" x 11`0"Living Room
10`5" x 14`6"Bedroom
10`5" x 9`10"Exterior
Features
Parking
Garage spaces 2
Garage type -
Other parking spaces 0
Total parking spaces 2
Property History
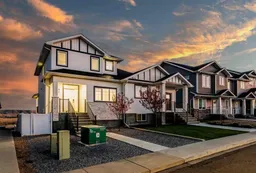 30
30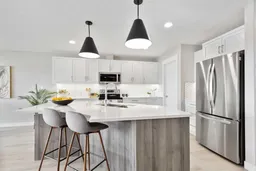 30
30
