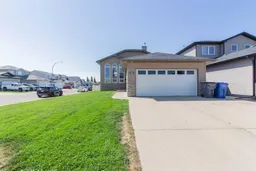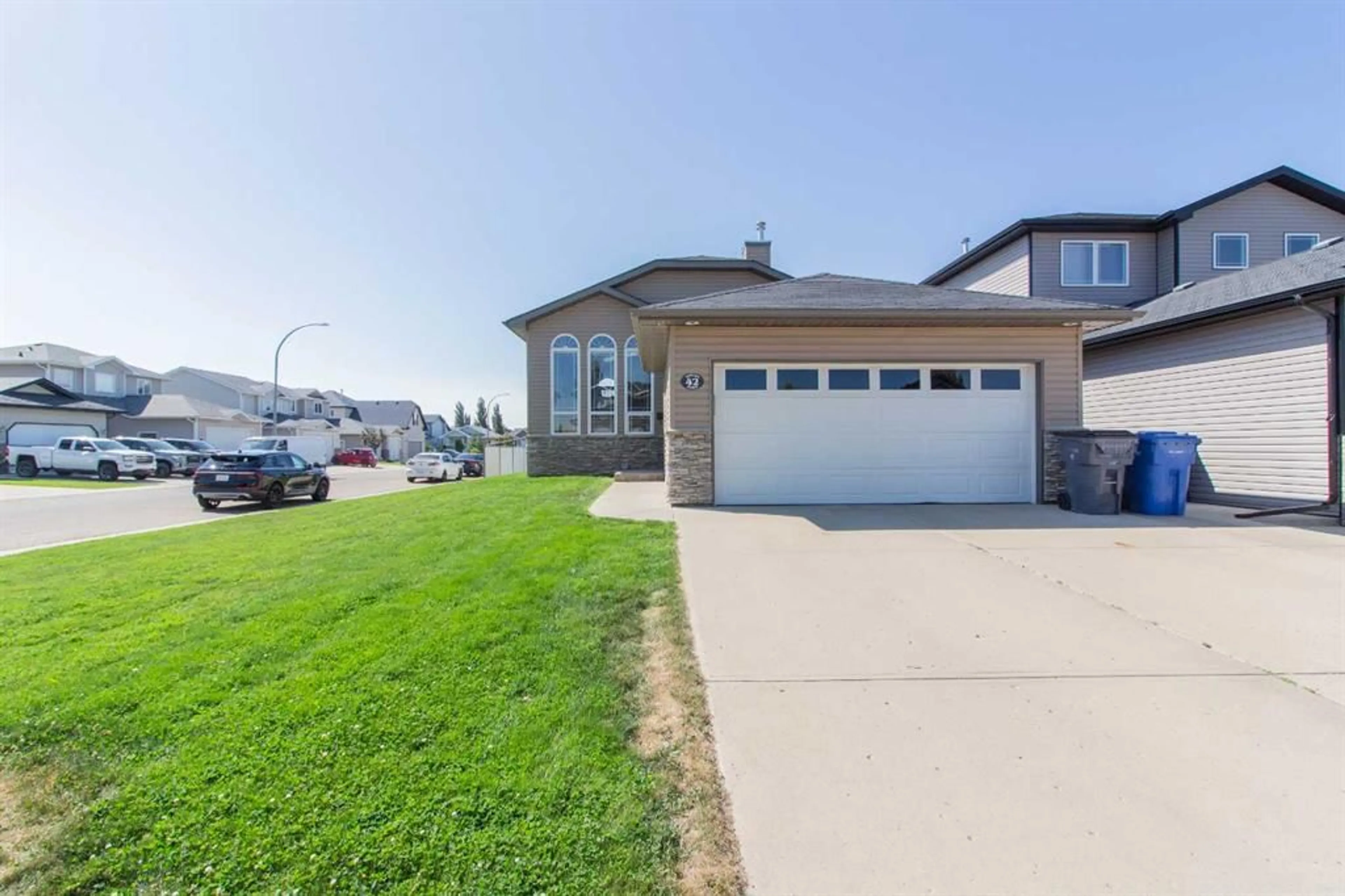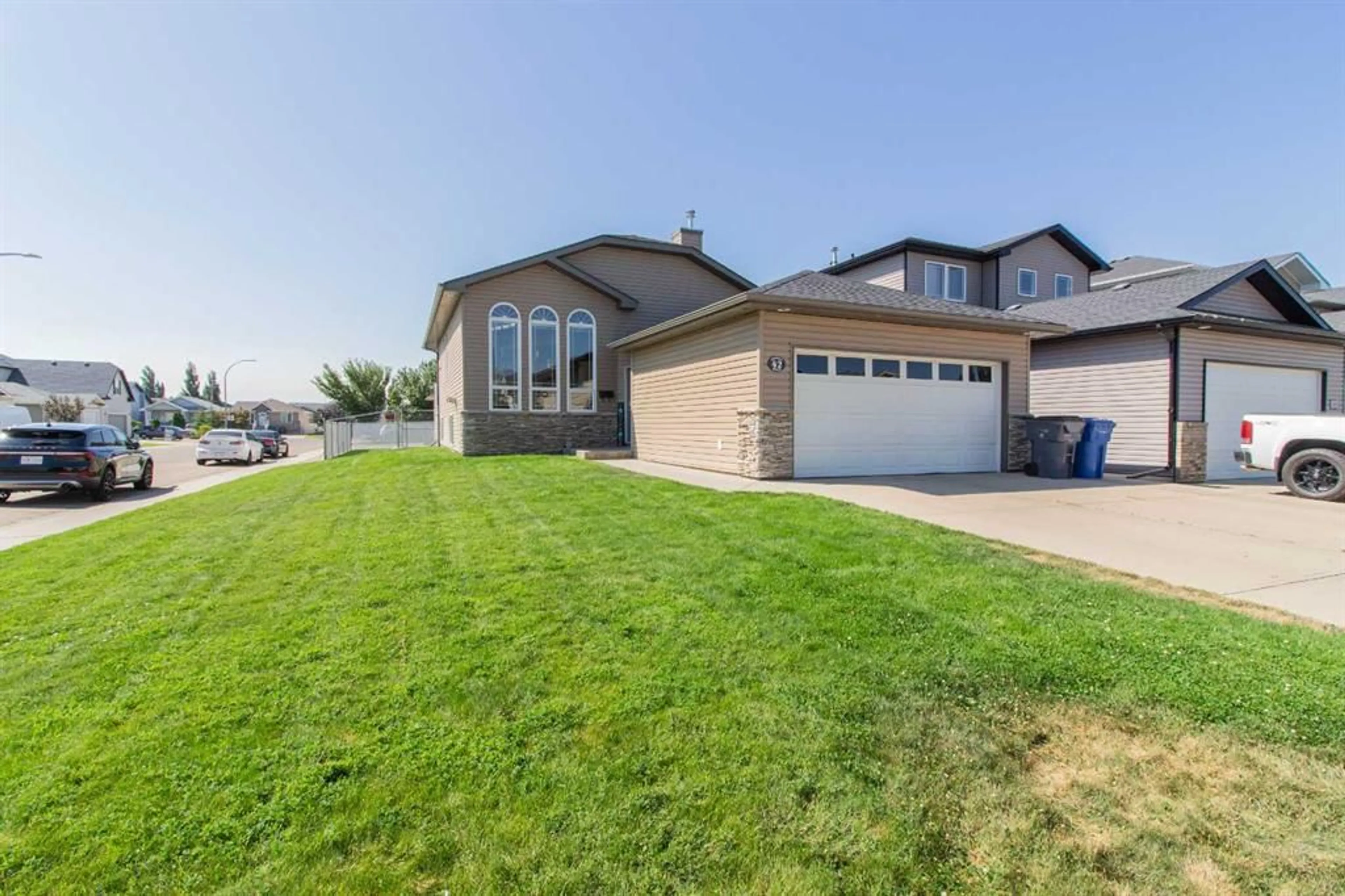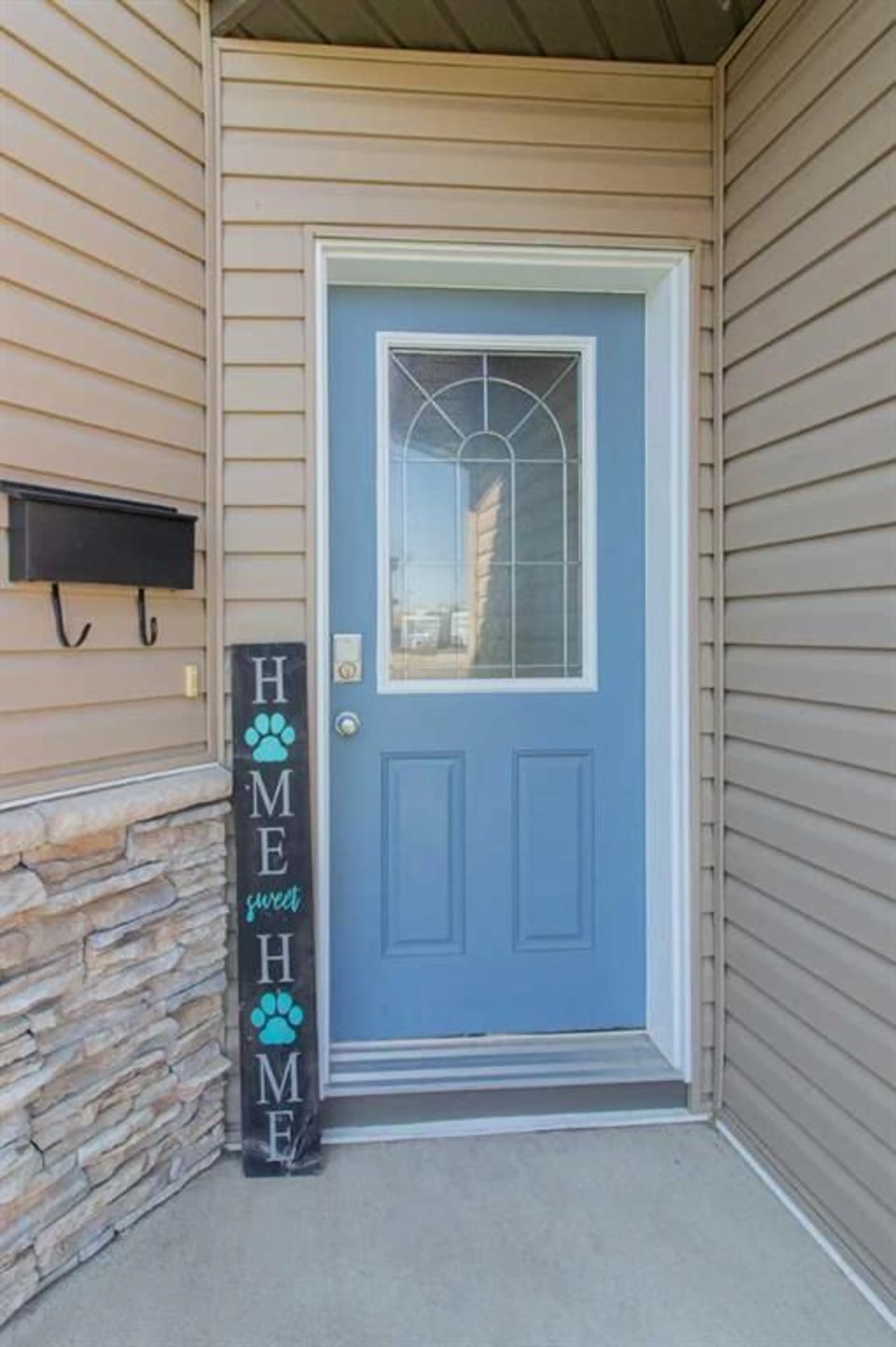42 Terrace Crt, Medicine Hat, Alberta T1C0A6
Contact us about this property
Highlights
Estimated ValueThis is the price Wahi expects this property to sell for.
The calculation is powered by our Instant Home Value Estimate, which uses current market and property price trends to estimate your home’s value with a 90% accuracy rate.$868,000*
Price/Sqft$350/sqft
Days On Market4 days
Est. Mortgage$1,782/mth
Tax Amount (2024)$3,640/yr
Description
Stunning 4-Bedroom, 3-Bathroom Family Home in a Friendly Cul-De-Sac. Step into this beautifully finished home and be greeted by a spacious entryway that flows seamlessly into the open-concept living, dining, and kitchen areas. The large front windows, vaulted ceilings, and wide-open spaces create a warm and inviting atmosphere. The living room, featuring an open stairway, offers a beautiful view of the front windows and connects effortlessly to a generous dining room, perfect for family gatherings. The kitchen boasts ample cabinet plus counter space, a lovely island, and a pantry, leading to a mudroom area that opens onto a sizeable deck overlooking the expansive backyard. All four bedrooms are generously sized, with two bedrooms on the main level and two downstairs. The primary bedroom easily accommodates a king-sized bed and includes a spacious 4-piece ensuite with a corner jetted tub and a walk-in closet. An additional 4-piece bathroom serves the main level. The fully finished basement is ideal for entertaining, filled with natural light from the large windows. It features a cozy gas fireplace, two more bedrooms, an additional 4-piece bath, a separate laundry room, and abundant storage space. also comes with an attached dbl garage that is finished. This home is move-in ready and offers all the perks needed to accommodate a bustling family lifestyle!
Property Details
Interior
Features
Main Floor
Entrance
10`2" x 10`8"Living Room
17`3" x 13`10"Dining Room
13`2" x 6`10"Kitchen
13`2" x 9`8"Exterior
Features
Parking
Garage spaces 2
Garage type -
Other parking spaces 2
Total parking spaces 4
Property History
 36
36


