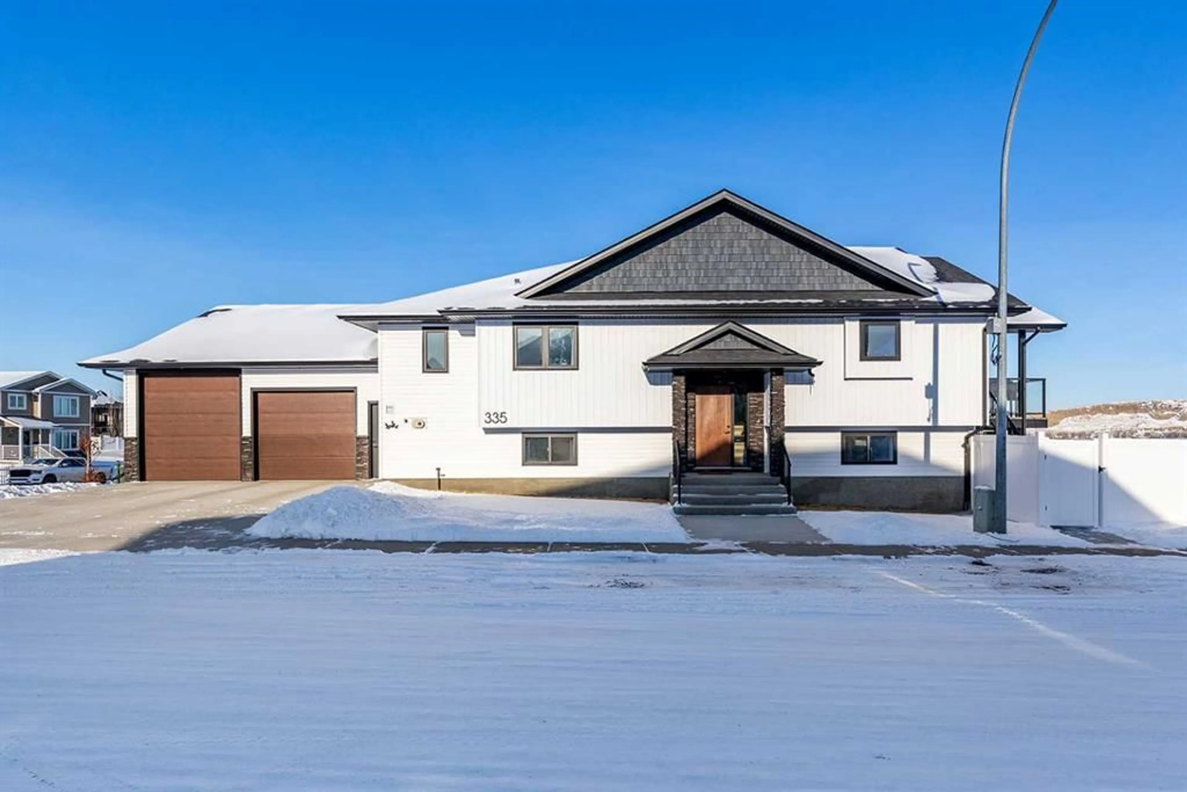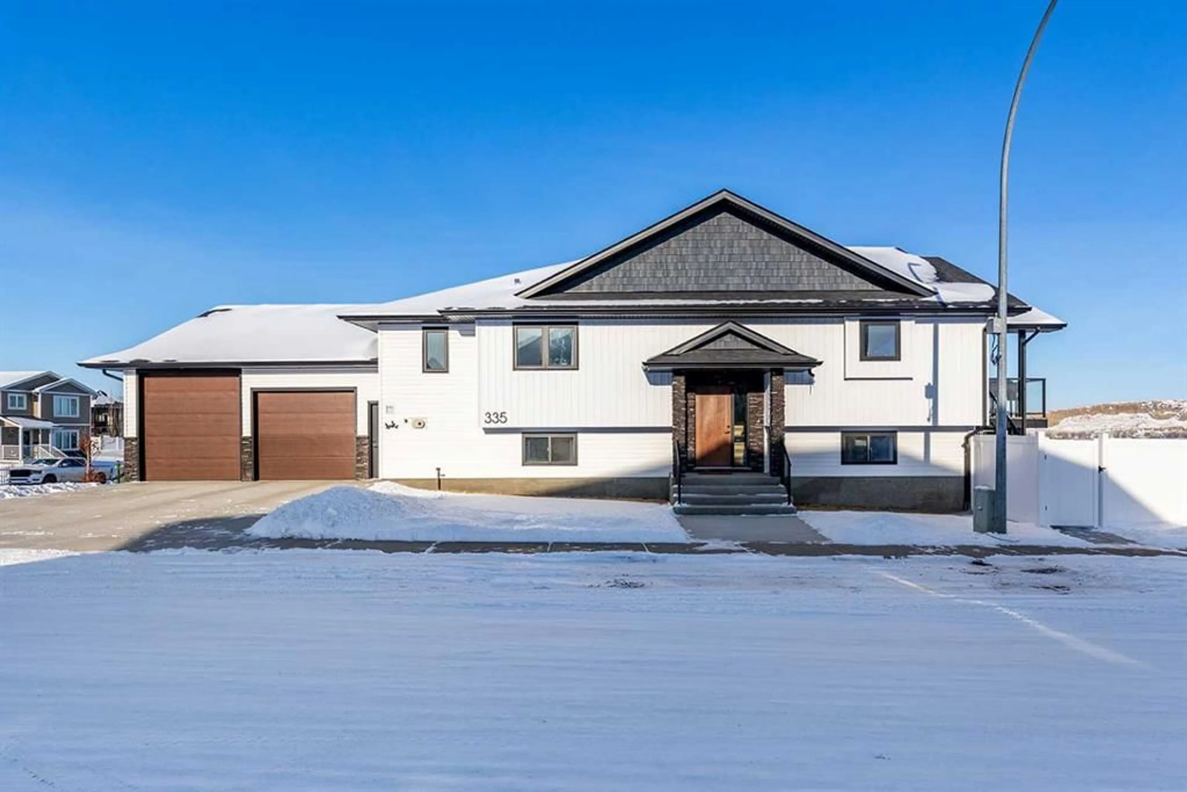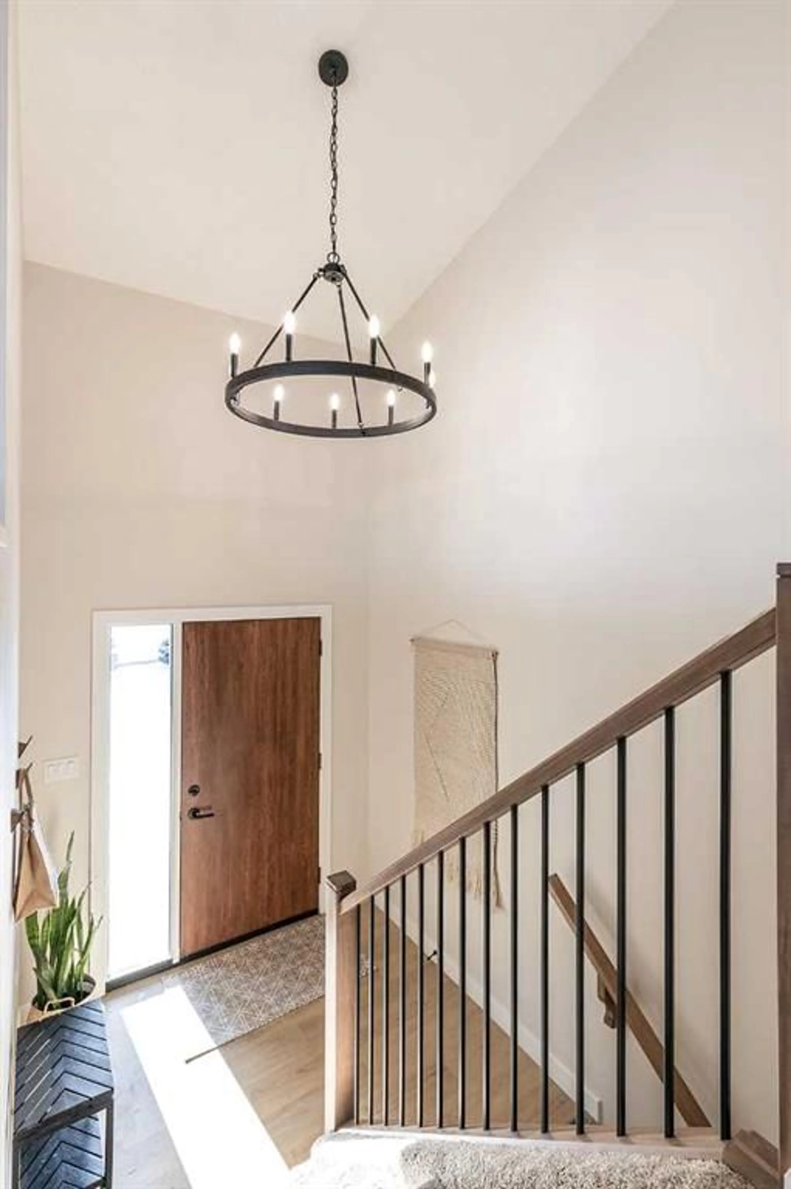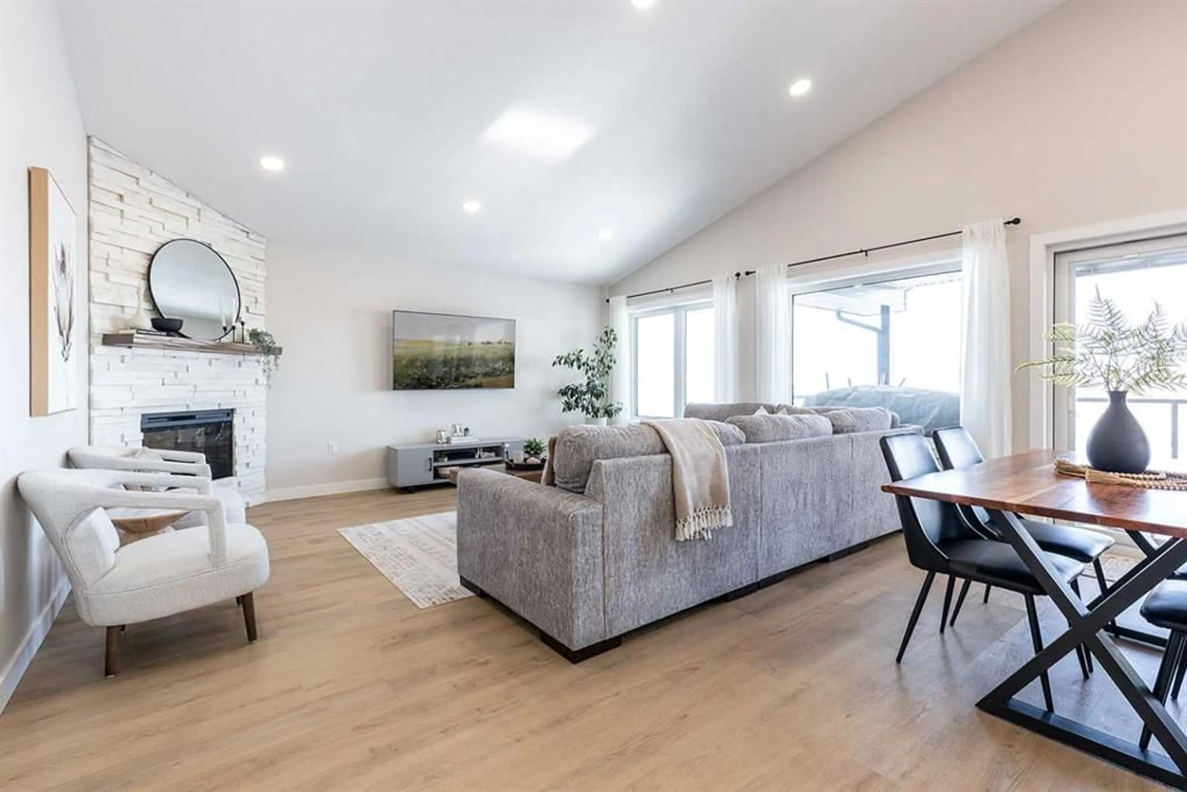335 Ranchlands Blvd, Medicine Hat, Alberta T1C 0G8
Contact us about this property
Highlights
Estimated ValueThis is the price Wahi expects this property to sell for.
The calculation is powered by our Instant Home Value Estimate, which uses current market and property price trends to estimate your home’s value with a 90% accuracy rate.Not available
Price/Sqft$422/sqft
Est. Mortgage$2,662/mo
Tax Amount (2024)$4,754/yr
Days On Market3 days
Description
Stunning 4-Bedroom Walk-out Bi-Level with Breathtaking Views! Welcome to this modern yet timeless 4 Bed 3 Bath walk-out bi-level in the highly sought-after Ranchlands neighbourhood. From the moment you arrive, the curb appeal draws you in with its sleek design and warm finishes. Step inside to find a thoughtfully designed open-concept living space, where the high ceilings, vinyl plank flooring, and cozy fireplace create the perfect blend of comfort and style. The kitchen is a dream featuring warm wood cabinetry, quartz countertops, a large island with an eating bar and beverage fridge, corner pantry, and a full appliance package. The dining area flows effortlessly onto the covered deck, offering stunning views of the cliffs and river valley - a perfect spot to enjoy your morning coffee while watching the sunrise. The main floor primary suite is a true retreat, boasting a 4-piece ensuite with ample storage, a makeup counter, water closet, and walk-in closet. A second bedroom with a walk-in closet and cheater door to the main full bath completes this level. The mudroom/laundry room, conveniently located off the heated oversized double garage, offers built-in cabinetry, a folding counter, drop zone, and plenty of storage. The fully finished walk-out basement is bright and inviting, featuring two additional bedrooms, a full bathroom, storage, and a massive family/games room with direct access to the covered patio and fenced yard. Need a fifth bedroom? There's already a closet and large windows in the games room, making it an easy conversion. The oversized heated garage is perfect for large vehicles, trailers, or boats thanks to its extra-tall door. With walking paths right outside your back gate, this home offers both luxury and lifestyle in an unbeatable location. Don't miss your chance to call this breathtaking house your home - schedule your private showing today!
Property Details
Interior
Features
Main Floor
Entrance
6`10" x 5`6"Living Room
17`2" x 15`1"Dining Room
13`6" x 8`9"Kitchen
15`10" x 10`0"Exterior
Features
Parking
Garage spaces 2
Garage type -
Other parking spaces 2
Total parking spaces 4
Property History
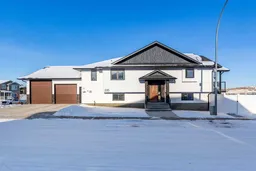 50
50
