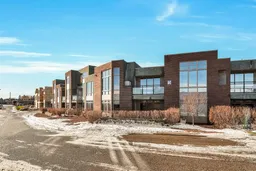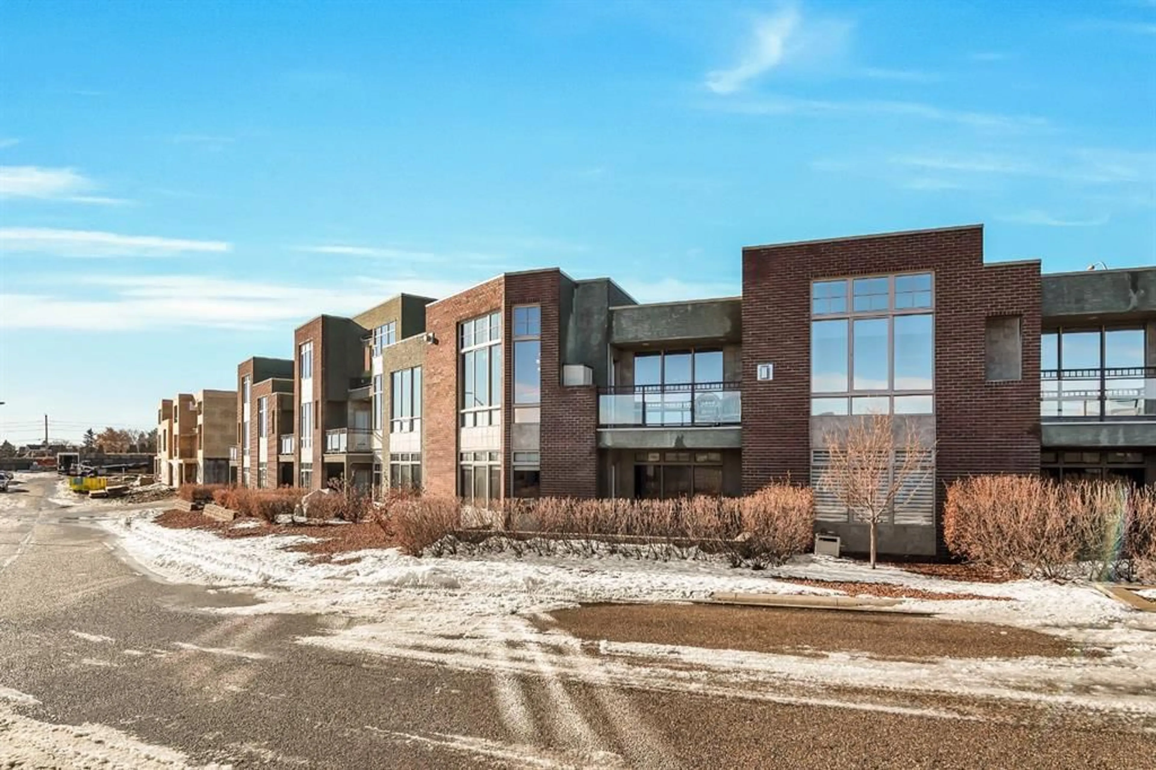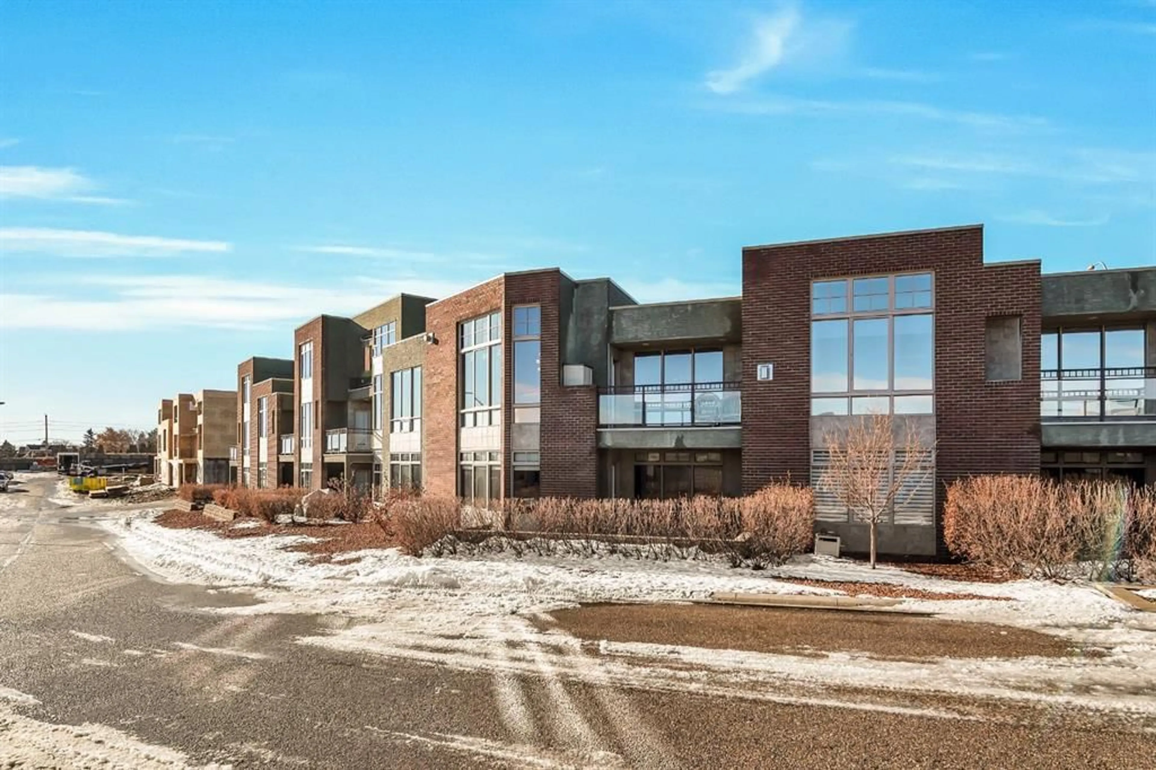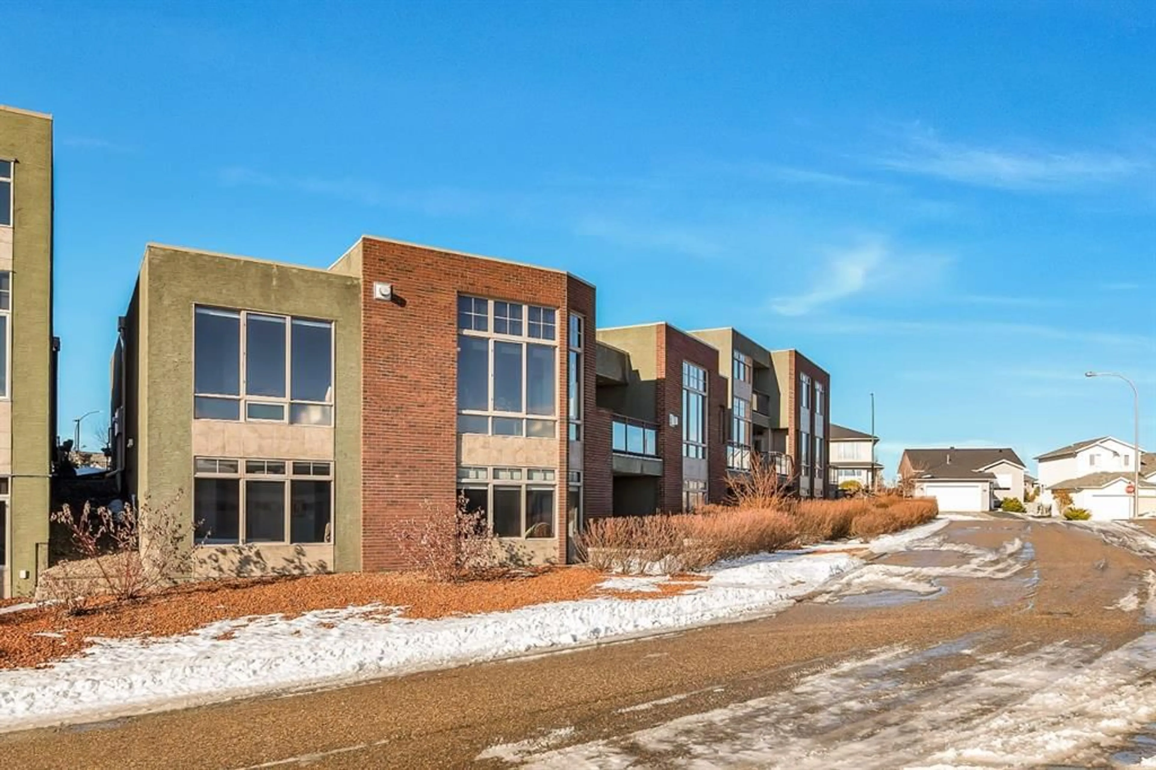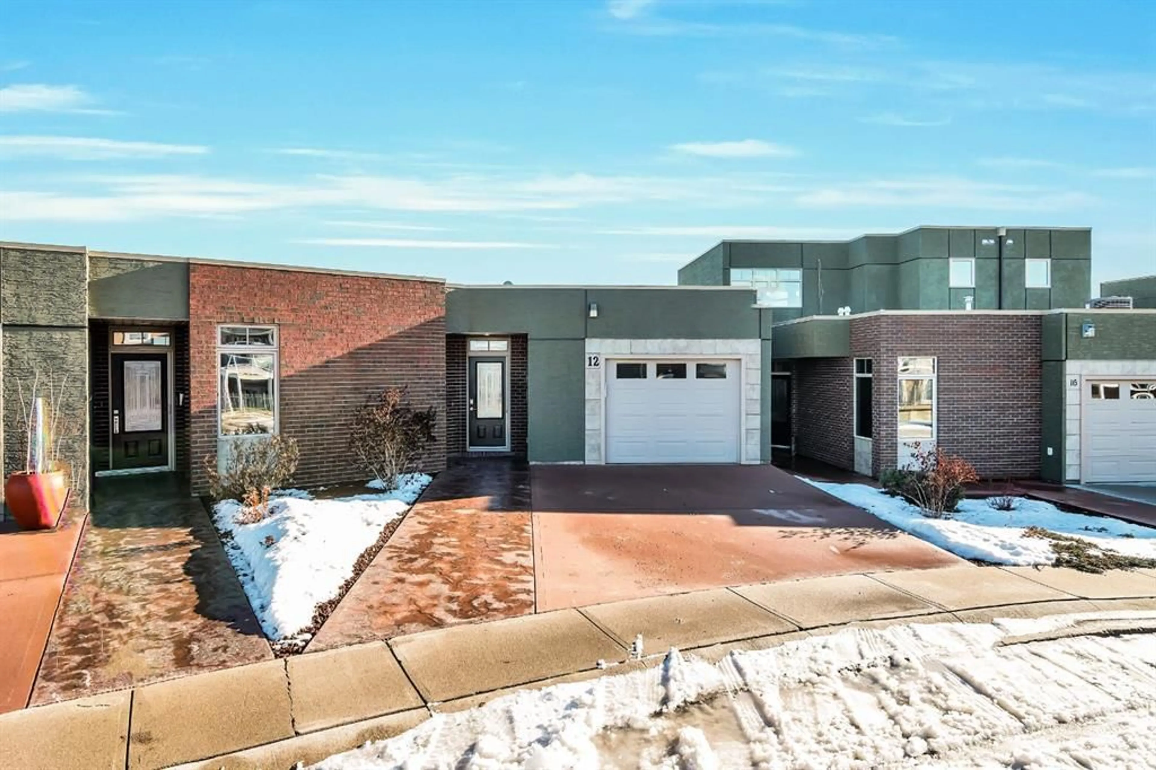12 Palisades Way, Medicine Hat, Alberta T1C2B4
Contact us about this property
Highlights
Estimated ValueThis is the price Wahi expects this property to sell for.
The calculation is powered by our Instant Home Value Estimate, which uses current market and property price trends to estimate your home’s value with a 90% accuracy rate.Not available
Price/Sqft$529/sqft
Est. Mortgage$2,873/mo
Maintenance fees$414/mo
Tax Amount (2024)$5,491/yr
Days On Market23 days
Description
This exceptional condo in The Palisades is a true must-see, offering a perfect blend of modern design and stunning river valley views. Thoughtfully updated throughout, the home features an open concept layout with soaring ceilings and an abundance of natural light, thanks to the numerous large windows framing the picturesque surroundings. The living room is a highlight, with a striking electric fireplace framed by beautiful floor-to-ceiling tile work. The sleek, modern kitchen is a dream, featuring clean lines, neutral tones, granite countertops, and stainless steel appliances. The spacious main floor Primary Suite provides a peaceful retreat, complete with its own electric fireplace, a generous walk-in closet, and a luxurious, spa-like Ensuite. The main floor also offers the convenience of a laundry space as well as a stylish powder room. The lower level is equally impressive, offering an expansive recreation area equipped with in-floor heating, and a wet bar—perfect for entertaining. The second bedroom and 4 pc Ensuite add to the versatility of this space, which could easily be transformed into a home office, gym, or guest suite. With two private deck areas, built-in speakers throughout, and a host of fresh, modern features, this executive condo offers the ultimate in luxury, convenience, and lifestyle. Don’t miss your chance to experience the best of condo living! (Photos are from previous listing)
Property Details
Interior
Features
Main Floor
2pc Bathroom
6`10" x 5`3"4pc Bathroom
6`5" x 12`3"Dining Room
13`10" x 10`7"Kitchen
13`11" x 15`3"Exterior
Features
Parking
Garage spaces 1
Garage type -
Other parking spaces 1
Total parking spaces 2
Property History
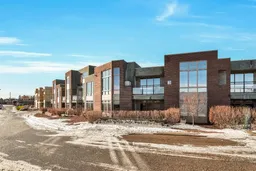 46
46