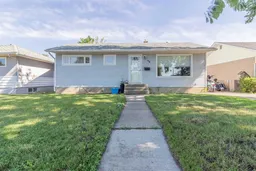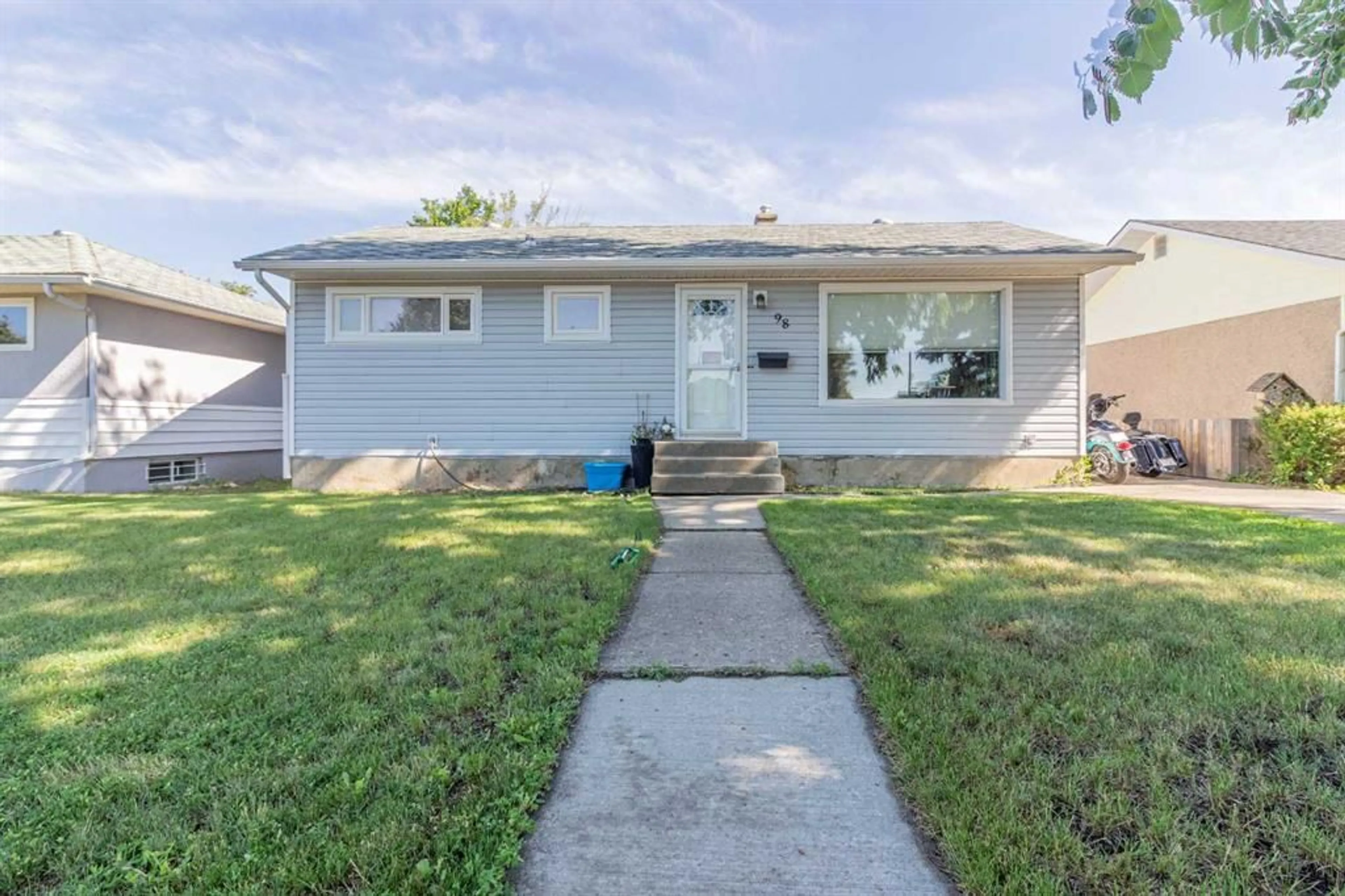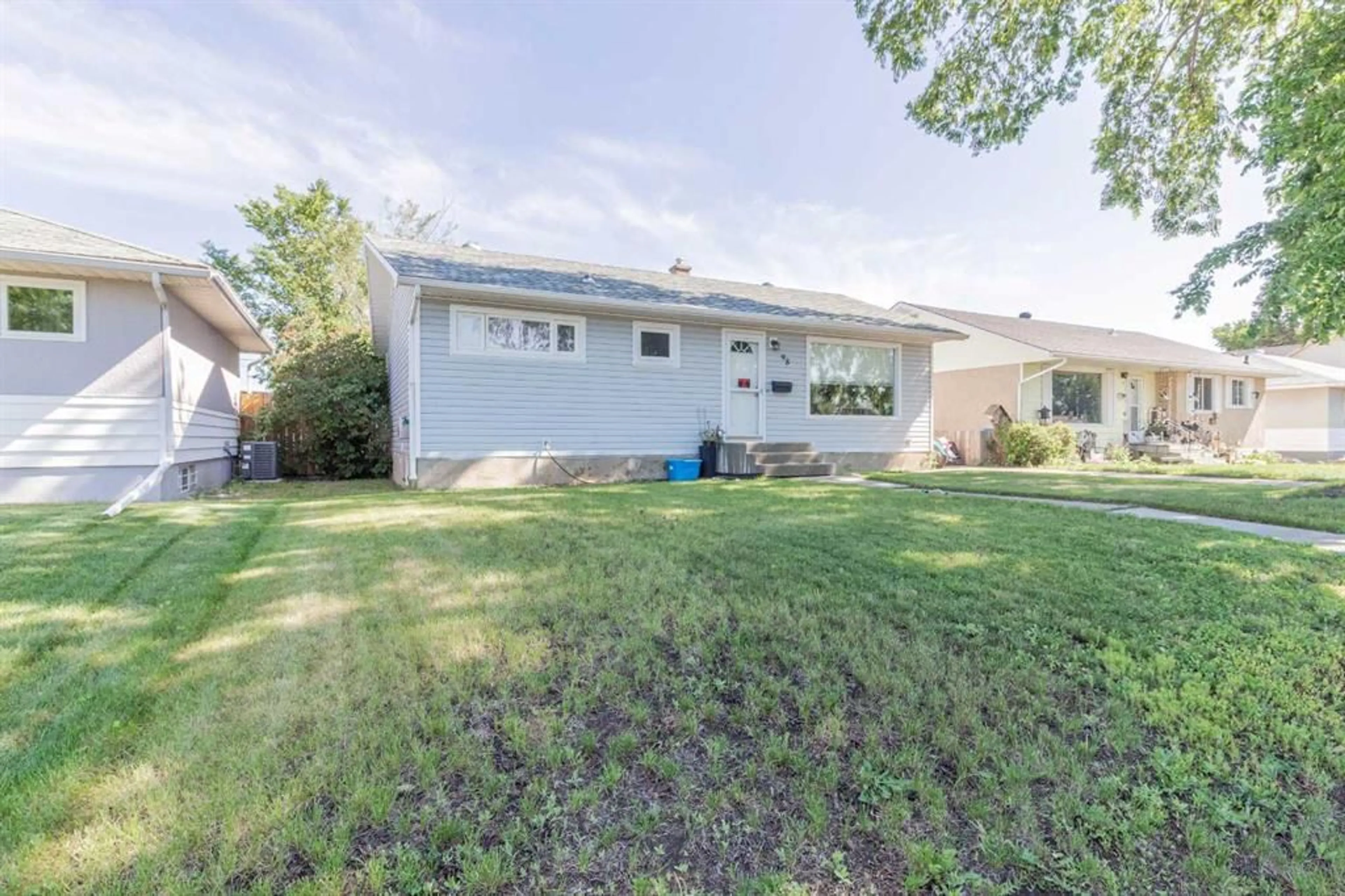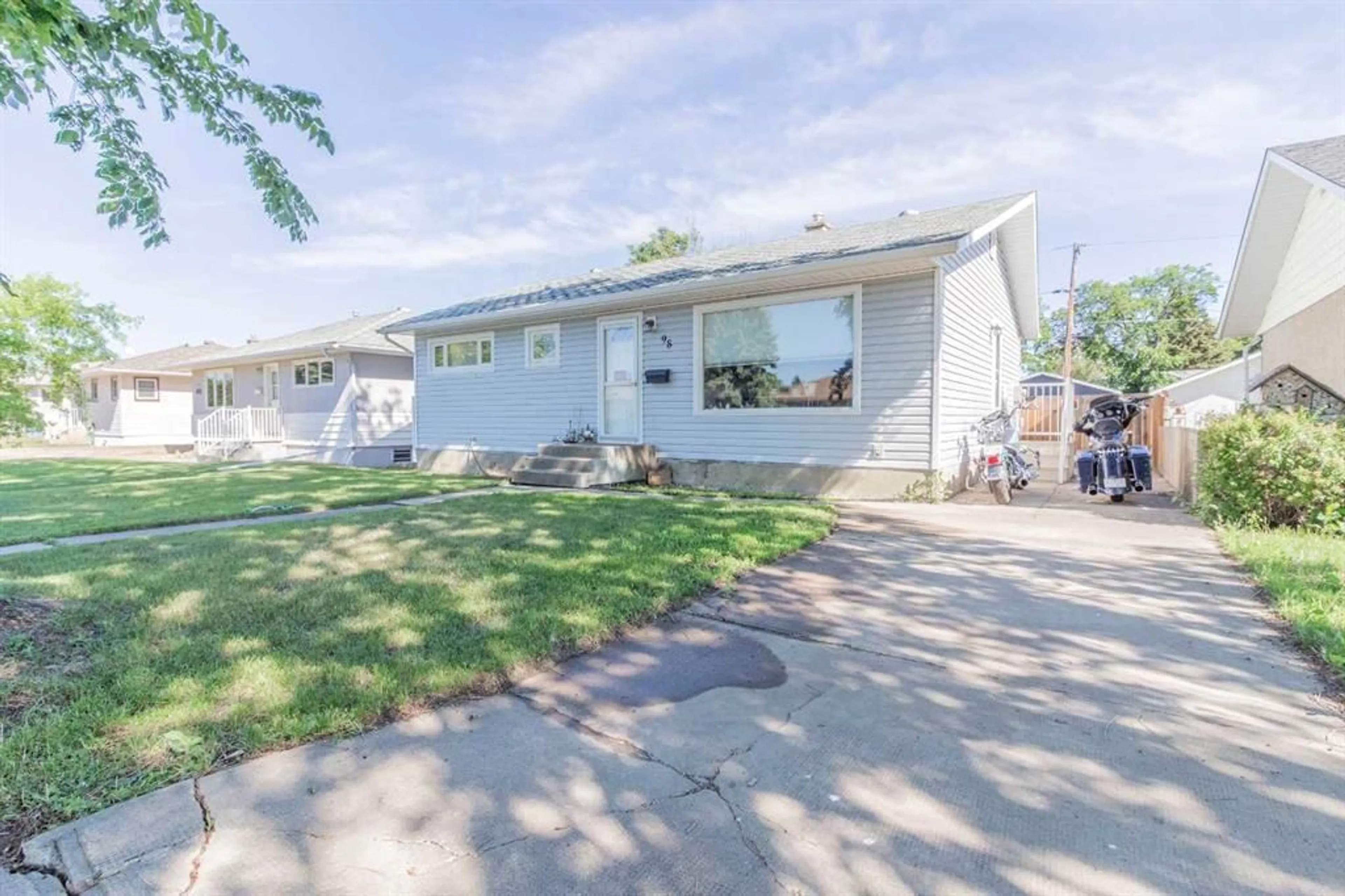98 Burns Cres, Medicine Hat, Alberta T1A 6V9
Contact us about this property
Highlights
Estimated ValueThis is the price Wahi expects this property to sell for.
The calculation is powered by our Instant Home Value Estimate, which uses current market and property price trends to estimate your home’s value with a 90% accuracy rate.$628,000*
Price/Sqft$342/sqft
Days On Market36 days
Est. Mortgage$1,352/mth
Tax Amount (2024)$2,338/yr
Description
Great Layout, Great Location, Great Garage, and Plenty of updates! This 919 sq ft Bungalow covers all of the bases for a home . Upstairs there are 2 bedrooms , an updated kitchen, an updated bathroom with a large walk-in shower, a spacious living room , and french doors off of the dining area leading out to a huge deck. Downstairs has a massive family room, an updated bathroom, the largest bedroom, a handy storage room, and a combined utility / laundry room. Furnace was installed in 2015 and HWT is updated too. Most windows have been updated as well . The detached double garage is heated , air conditioned , and features a floating wall that seals off the overhead door making this into the ultimate rec room , hobby room , or home business space. Located on a quiet crescent close to schools , shopping , and the Leisure Center, this excellent Bungalow could be your next home!
Property Details
Interior
Features
Main Floor
3pc Bathroom
7`6" x 6`10"Bedroom - Primary
13`10" x 10`5"Bedroom
11`2" x 9`10"Kitchen
8`7" x 8`2"Exterior
Features
Parking
Garage spaces 2
Garage type -
Other parking spaces 1
Total parking spaces 3
Property History
 33
33


