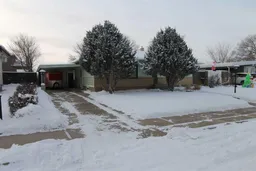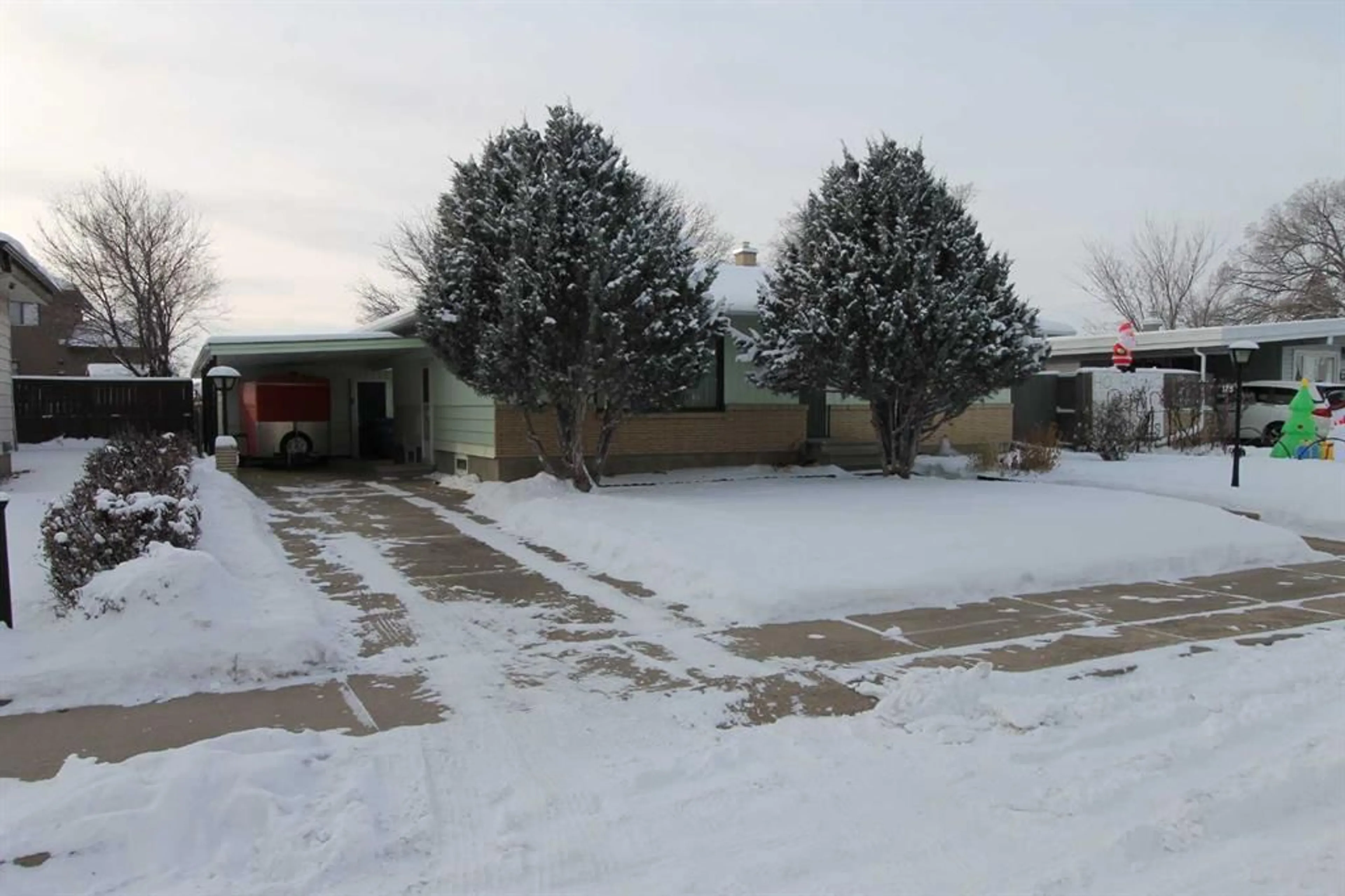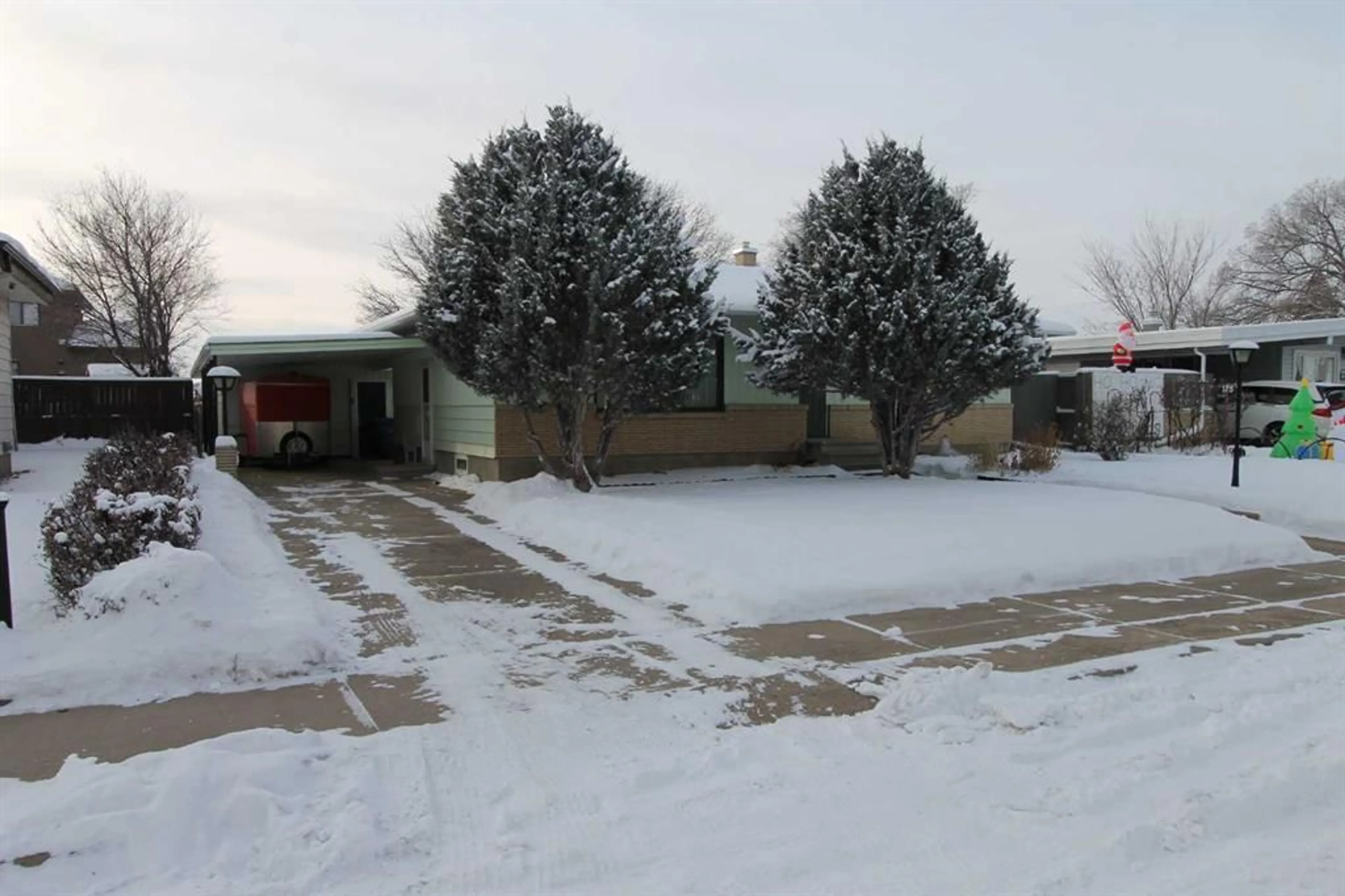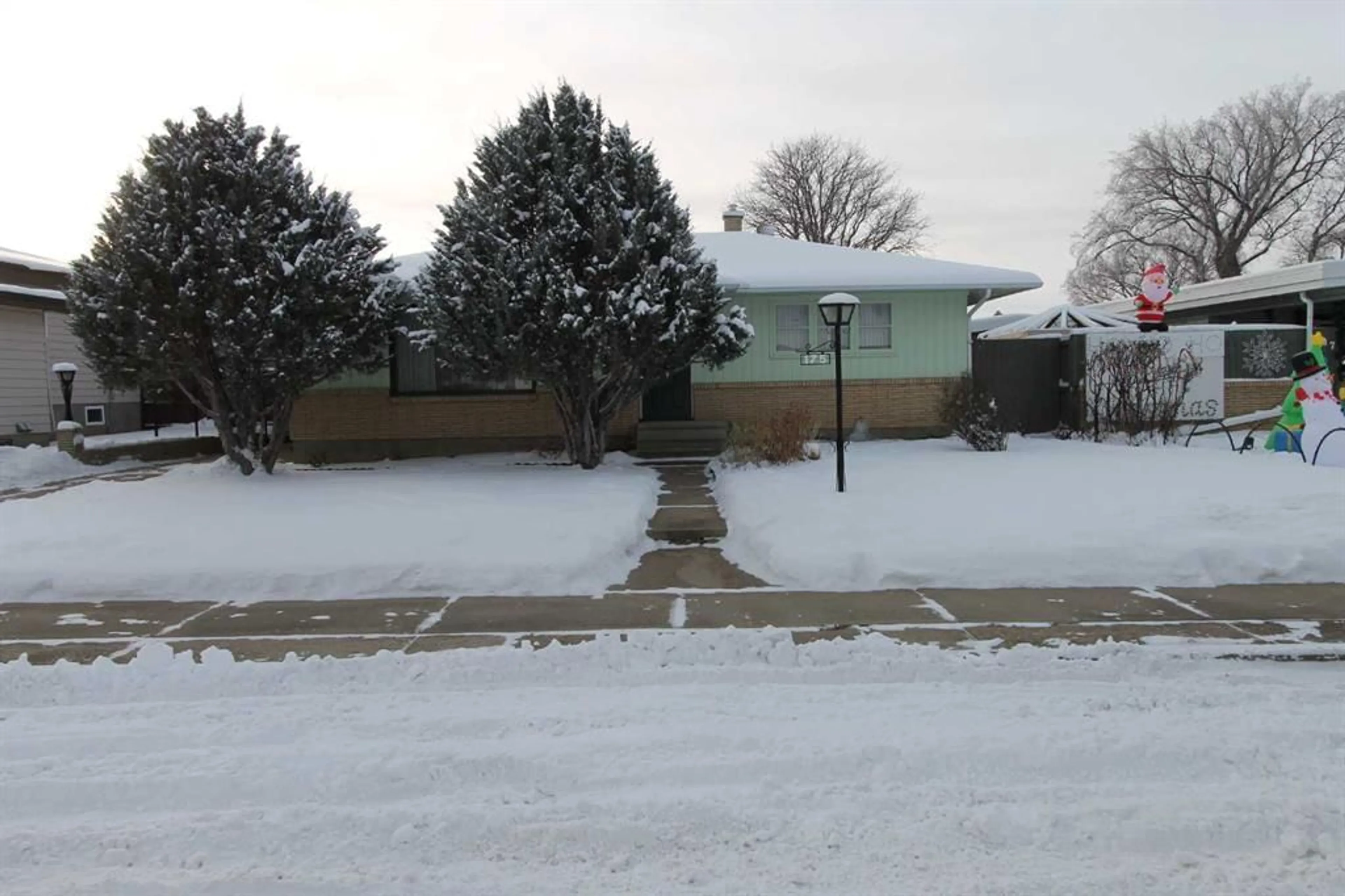175 7 St, Medicine Hat, Alberta T1A 6N5
Contact us about this property
Highlights
Estimated ValueThis is the price Wahi expects this property to sell for.
The calculation is powered by our Instant Home Value Estimate, which uses current market and property price trends to estimate your home’s value with a 90% accuracy rate.Not available
Price/Sqft$253/sqft
Est. Mortgage$1,193/mo
Tax Amount (2024)$2,340/yr
Days On Market4 days
Description
Excellent property located in sought after area of NWCH close to shopping, schools, parks and bus stop. This charming bright bungalow that has an incredible street appeal boasts features including a spacious main floor layout of 1097 sq/ft, gorgeous hardwood floors, south facing windows that beam bright light throughout the kitchen and dining area. Once inside the first thing you will notice is how well the property has been maintained with minimal wear and tear for the year. The main floor offers the typical 2 bedroom, 1 full bath arrangement with a large living room that will accommodate large pieces of furniture or a family gathering. The kitchen and dining are combined and include a sit down breakfast bar to enjoy your morning coffee and the view of the spacious, well landscaped back yard....plus the 17'x10' deck off the patio doors for those outdoor BBQ's. The basement is and open book and includes a huge family room, office (that was a bedroom but requires a larger window to comply) and utility room with next to new furnace and hot water tank. The pride of ownership is abundant with how well this property has been taken care of. The yard is just as impressive with a fully fenced and landscaped south facing back yard that keeps things private and abundant parking in the front or a spot off the back alley. There is a 14'x22' detached garage as well as covered parking on the driveway to keep the vehicles from the elements. All appliances are included (sold as is) and quick possession is a possibility. Call today to book your personal viewing!
Property Details
Interior
Features
Main Floor
Kitchen
16`0" x 9`6"Dining Room
9`7" x 10`0"Bedroom - Primary
11`6" x 13`0"Bedroom
8`7" x 11`0"Exterior
Features
Parking
Garage spaces 1
Garage type -
Other parking spaces 1
Total parking spaces 2
Property History
 38
38


