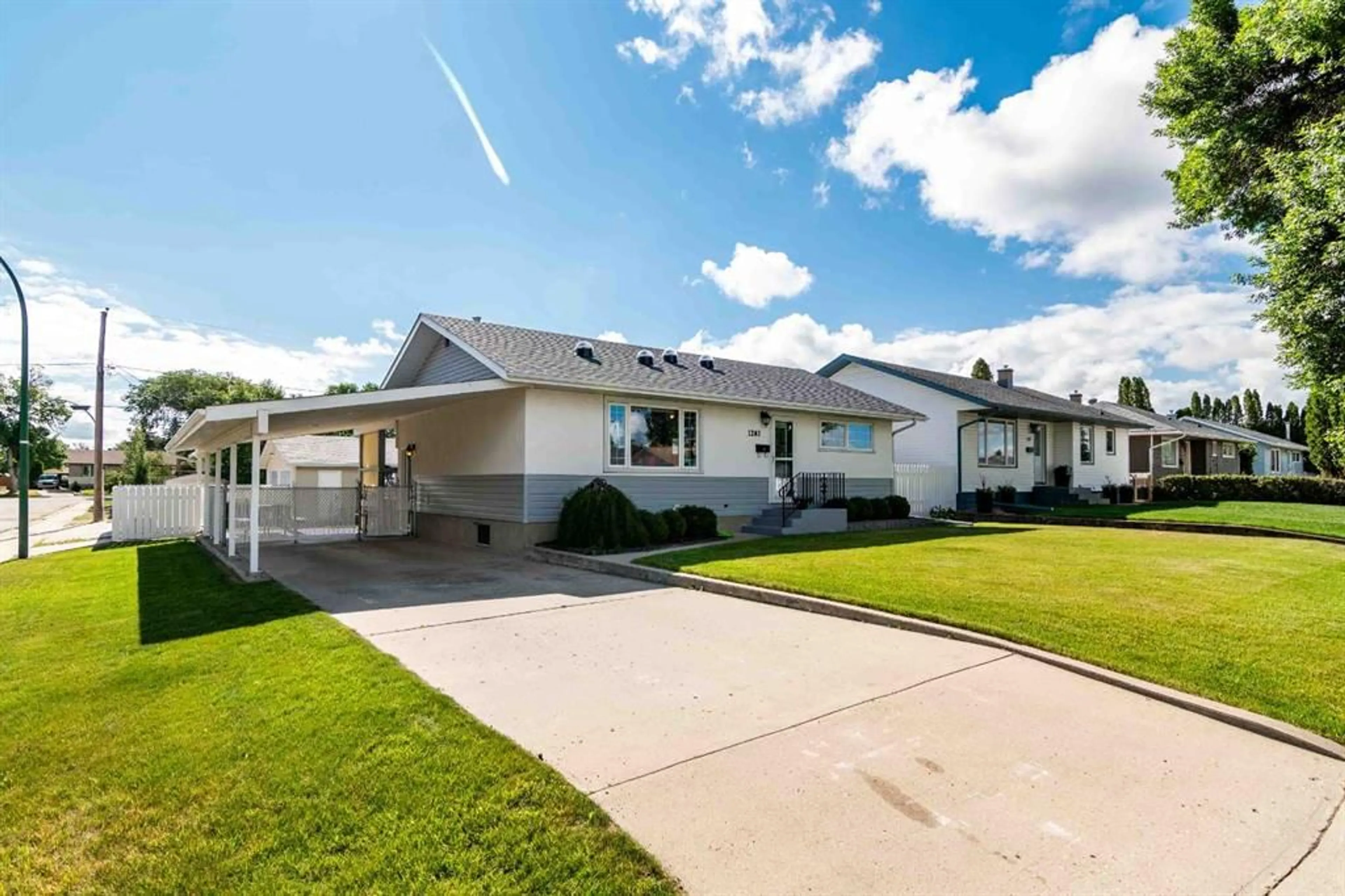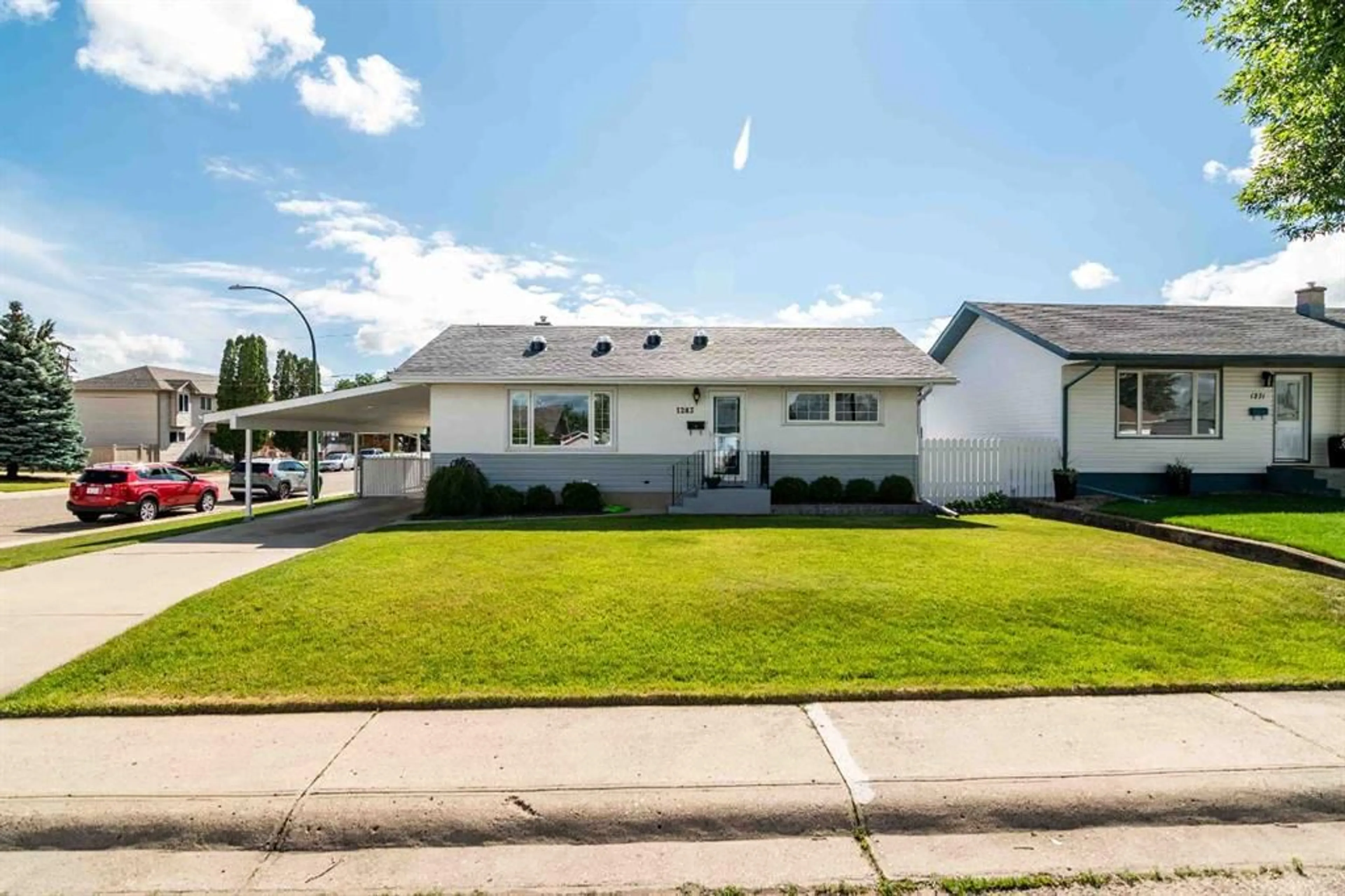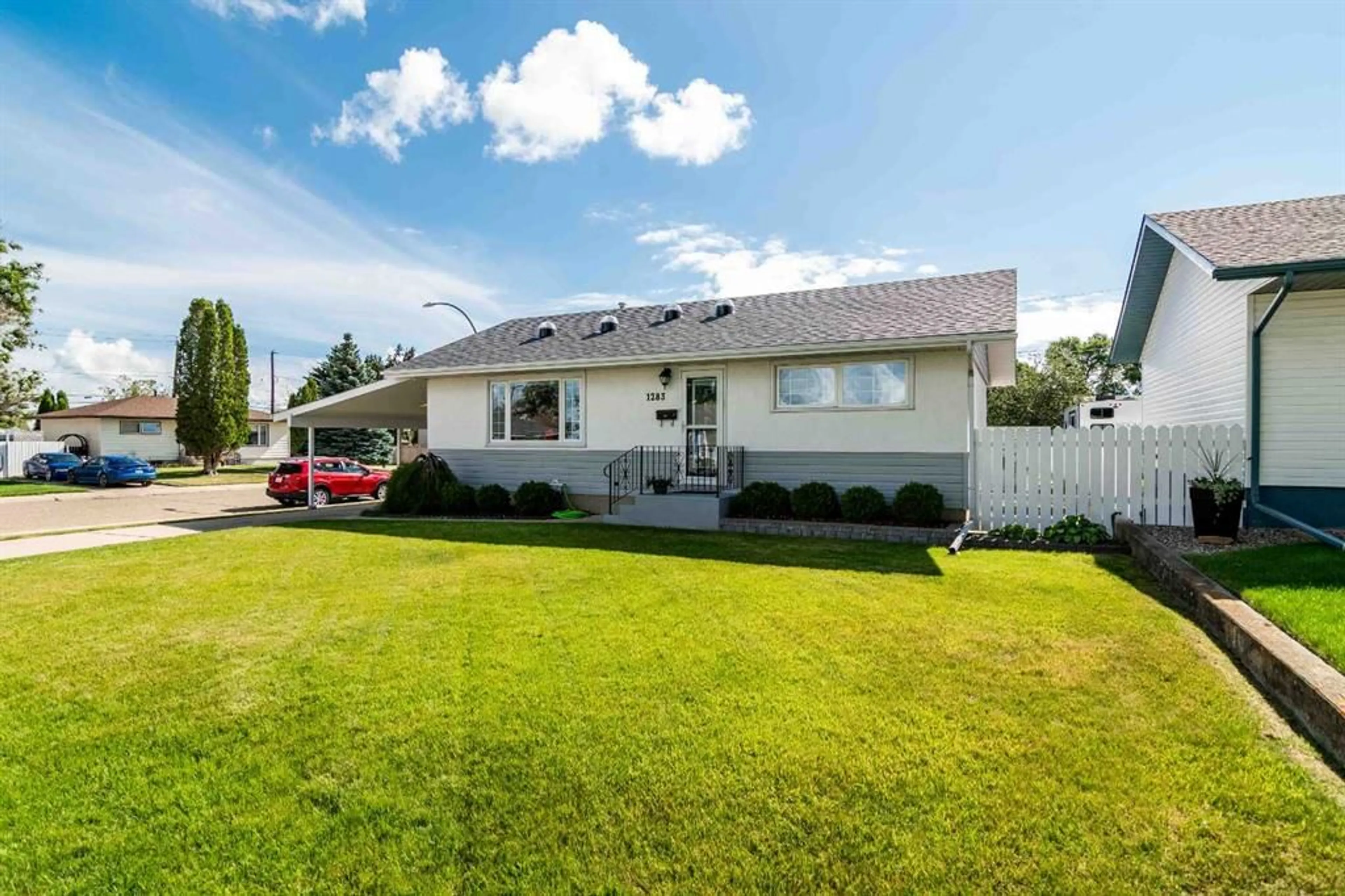1283 Mckenzie Cres, Medicine Hat, Alberta T1A6Y5
Contact us about this property
Highlights
Estimated ValueThis is the price Wahi expects this property to sell for.
The calculation is powered by our Instant Home Value Estimate, which uses current market and property price trends to estimate your home’s value with a 90% accuracy rate.$641,000*
Price/Sqft$402/sqft
Days On Market37 days
Est. Mortgage$1,503/mth
Tax Amount (2024)$2,502/yr
Description
Welcome home to a meticulously maintained property. This exceptionally bright home boasts seven solar tubes in the main living area, ensuring a light-filled and inviting atmosphere throughout the day. The refinished hardwood floors on the main floor add a touch of elegance, complemented by newer windows and brand new front and side doors. The brand new custom maple kitchen by Hieberts Cabinets features a well-thought-out island with slide-outs for extra seating, a built-in desk area, new appliances, and a reverse osmosis system. The main floor includes two spacious bedrooms and a 4-piece bathroom, while the basement offers an additional bedroom, a 3-piece bathroom, new vinyl flooring, and a large family/flex room. Custom window blinds throughout the main floor. Sliding doors lead to a huge rear covered deck with a corner brick wood-burning fireplace, perfect for outdoor dining and relaxation. The fully fenced and landscaped yard has underground sprinklers that ensures a lush, green lawn with minimal effort. Parking and storage are plentiful with a double detached, newly insulated finished garage with a new Reznor heater, a large covered carport, and an extra-long driveway. The home also features a new electrical service, including a Siemens panel and all wiring to add a generator, ensuring your home is prepared for any situation. This beautiful, bright, and meticulously cared-for home is move-in ready. Take the virtual tour 24 hours/day.
Property Details
Interior
Features
Main Floor
4pc Bathroom
0`0" x 0`0"Bedroom - Primary
10`4" x 11`10"Eat in Kitchen
11`6" x 15`10"Bedroom
10`5" x 11`10"Exterior
Features
Parking
Garage spaces 2
Garage type -
Other parking spaces 4
Total parking spaces 6
Property History
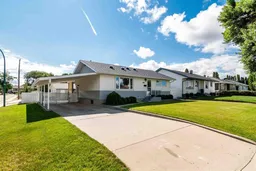 37
37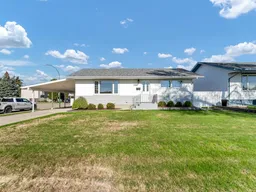 39
39
