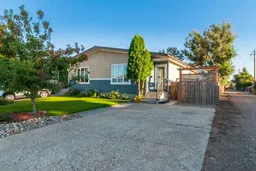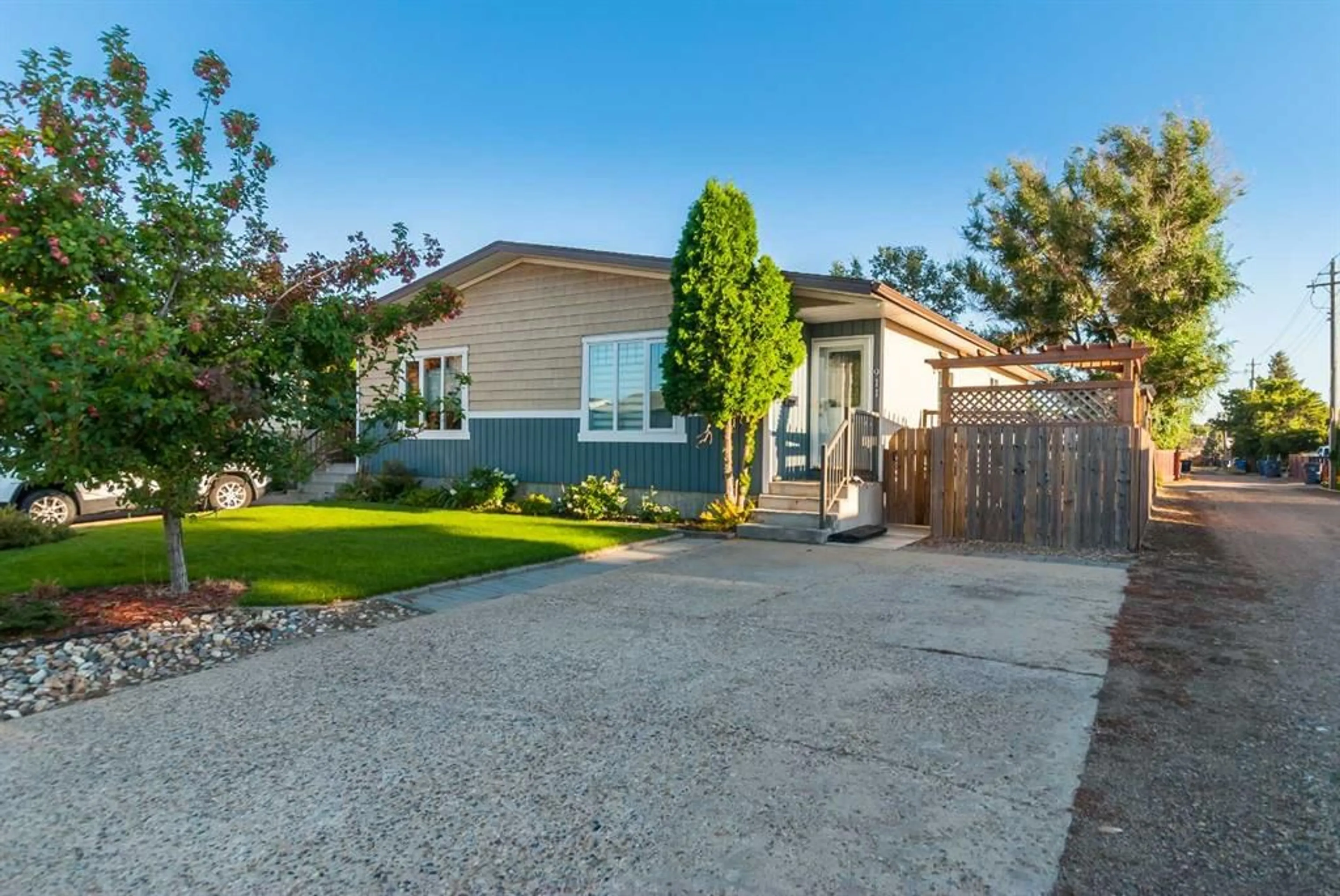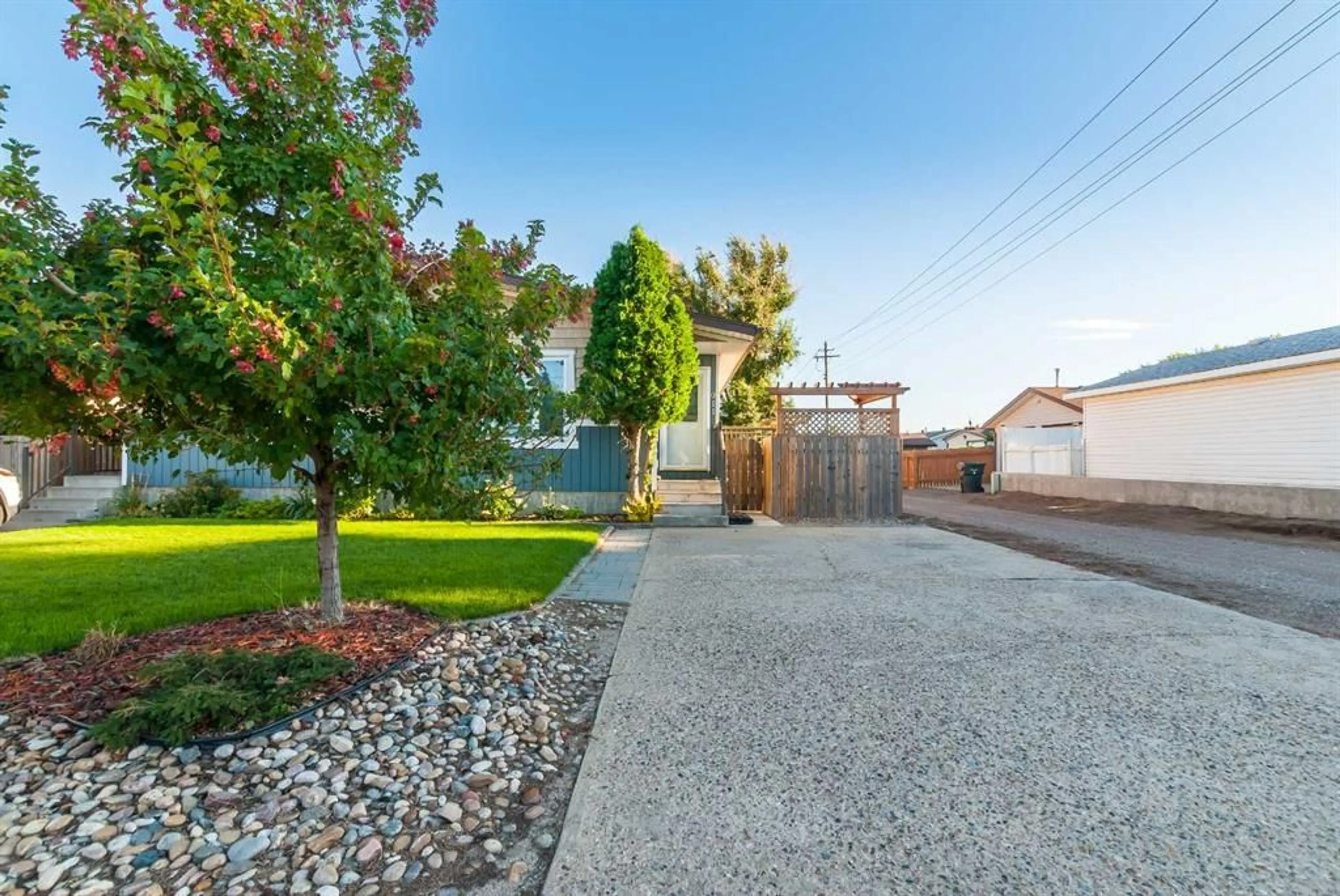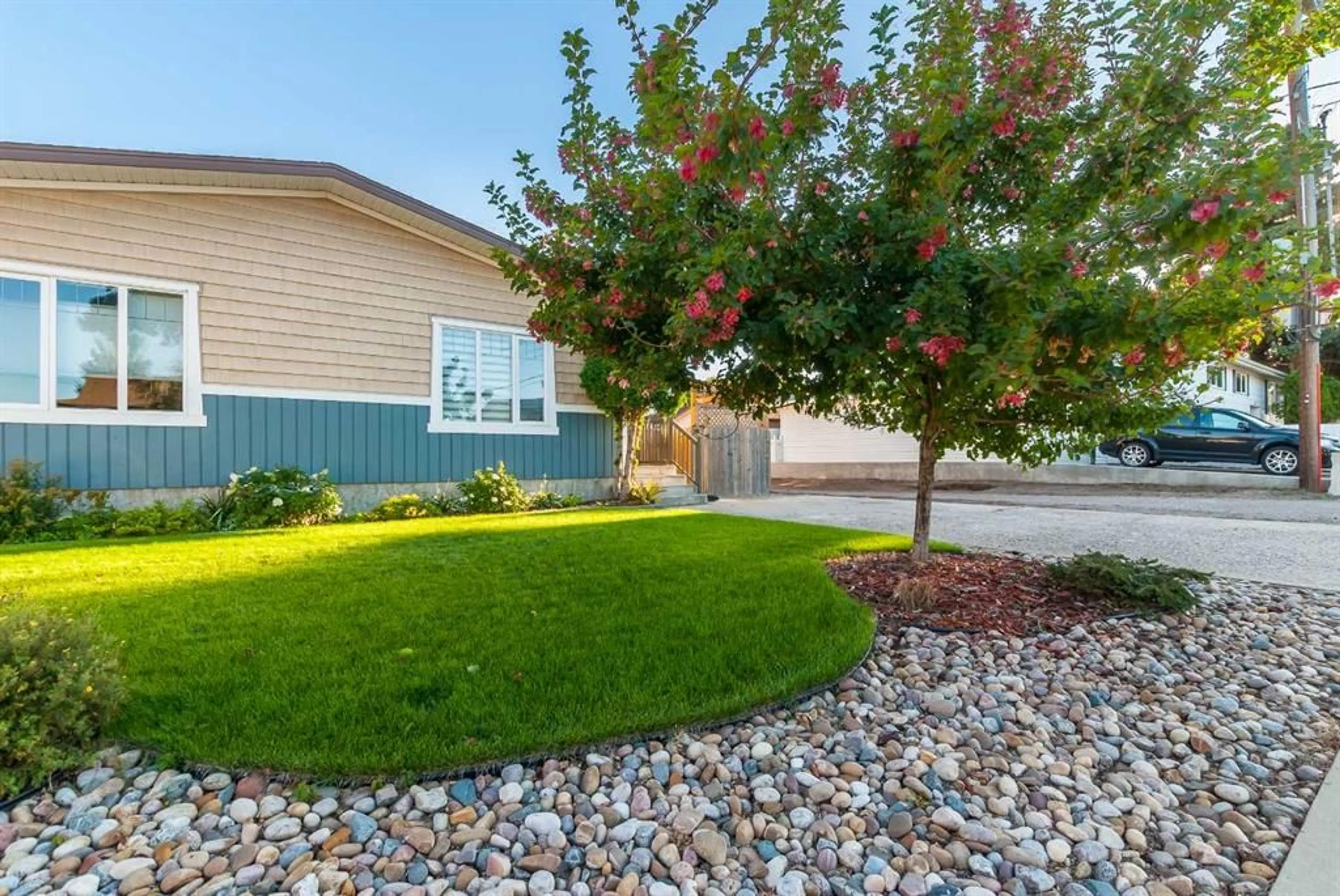911 22 St, Medicine Hat, Alberta T1C 1L8
Contact us about this property
Highlights
Estimated ValueThis is the price Wahi expects this property to sell for.
The calculation is powered by our Instant Home Value Estimate, which uses current market and property price trends to estimate your home’s value with a 90% accuracy rate.$478,000*
Price/Sqft$269/sqft
Est. Mortgage$1,150/mth
Tax Amount (2024)$2,089/yr
Days On Market1 day
Description
Check out this beautifully renovated half duplex in Northeast Crescent Heights! Move-in ready with immediate possession available. This home features fresh paint and an open-concept main living space with a spacious living room, a beautiful kitchen with new stainless steel appliances, an island, a corner pantry, and there is a dining room. The rest of the main floor offers the large primary bedroom with a walk-in closet, a 2nd bedroom, and a stunning, newly renovated 3-piece bathroom. The finished and updated basement offers a family room, a 4-piece bathroom, an additional bedroom, and a laundry/storage room. Outside, the front yard is landscaped with a long concrete parking pad. The backyard includes a deck, patio area, a fully fenced yard, and a shed. Recent upgrades from 2021 were a new roof, exterior doors and windows, siding, a remodeled kitchen with maple cabinets, new flooring, trim, and plumbing fixtures. The attic insulation was increased to R60, and an extra 2 inches of R8 styrofoam insulation was added to the inside of the exterior walls bringing them to R20. The joist spaces between the floors were filled with sound-deadening insulation and the joists were strapped with sound-silencing metal resilient channel before installing all new drywall. An extra 1/2" of drywall was added to the existing 5/8" drywall on each side of the center party wall for added soundproofing. This gem won’t last long—call today to schedule a viewing!
Property Details
Interior
Features
Main Floor
Living Room
19`3" x 10`0"Kitchen
12`0" x 11`3"Dining Room
6`5" x 8`5"3pc Bathroom
Exterior
Features
Parking
Garage spaces -
Garage type -
Total parking spaces 2
Property History
 39
39


