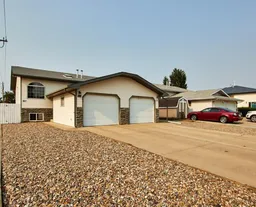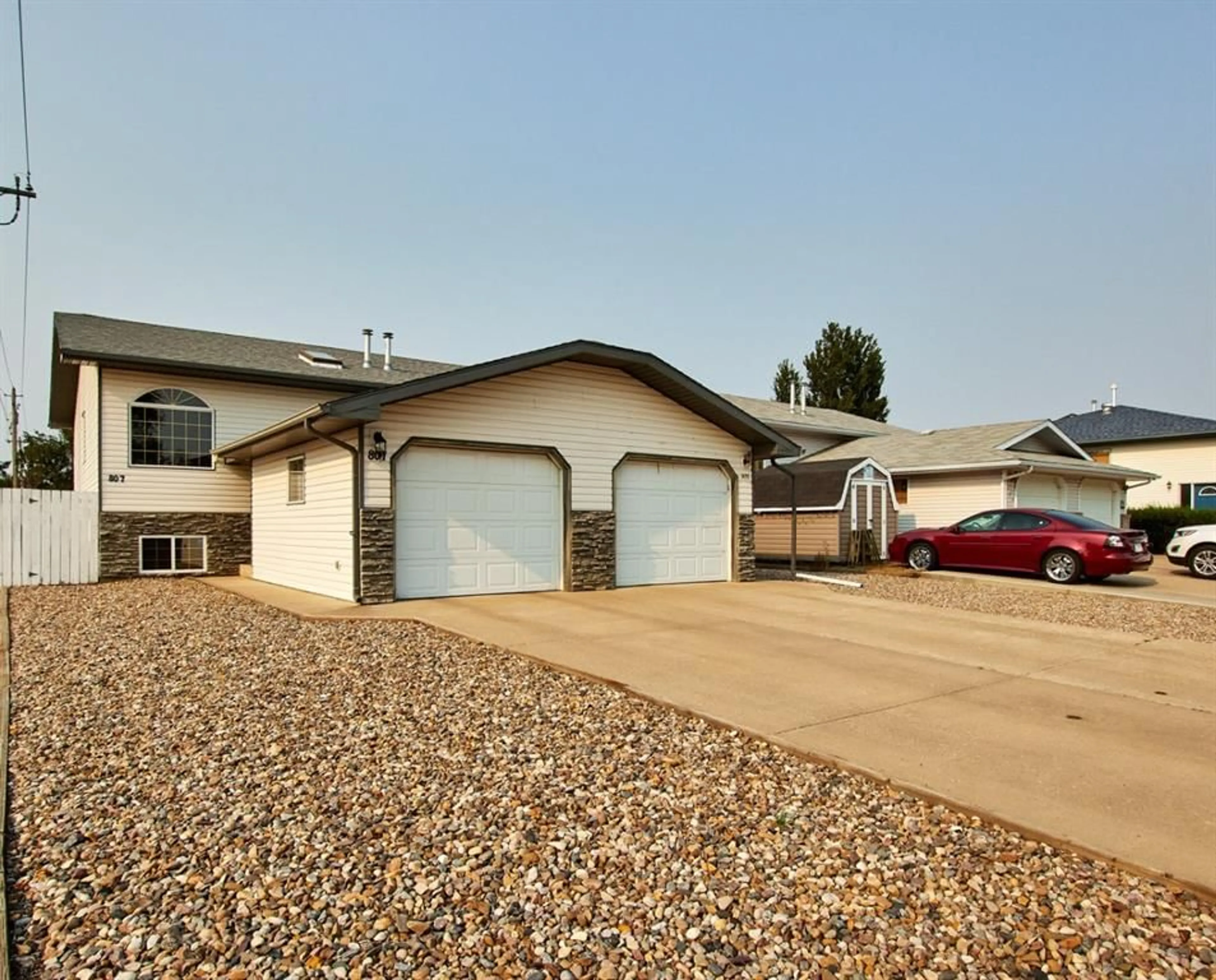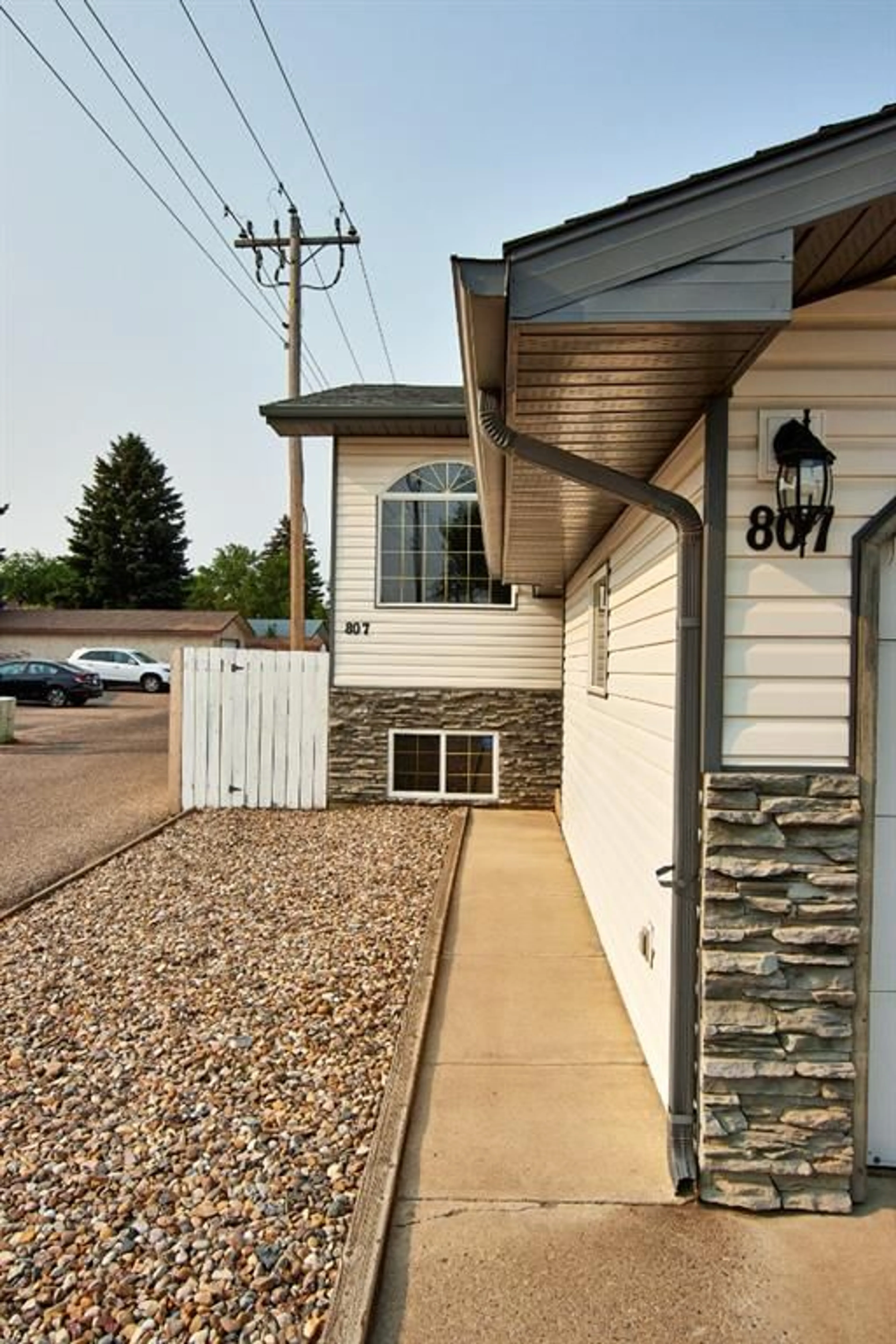807 20 St, Medicine Hat, Alberta T1C 1P3
Contact us about this property
Highlights
Estimated ValueThis is the price Wahi expects this property to sell for.
The calculation is powered by our Instant Home Value Estimate, which uses current market and property price trends to estimate your home’s value with a 90% accuracy rate.$295,000*
Price/Sqft$397/sqft
Days On Market4 days
Est. Mortgage$1,110/mth
Tax Amount (2024)$1,758/yr
Description
NO CONDO FEES IN THIS WELL KEPT FULL FINISHED SEMI-DETACHED BI-LEVEL! Perfect for those just starting out OR great for empty nesters, if you are looking to down size or simplify your life don't miss this one! This AFFORDABLE 2 bedroom (down) 2 bath home (1 up and main bath down)has a great floor plan, with a cozy & inviting living room as well as a flex area that overlooks living room & is perfect for an open office or formal dining! BOTH BATHROOMS have been RENOVATED! The VERY SPACIOUS kitchen has stainless steel appliances (fridge is 3 years NEW!), island w/eating bar, walk-in pantry and good sized dining area. The 2 pc washroom completes this level. Lower level has 2 bedrooms – including a large master bedroom w/walk-in closet and a gas fireplace! There’s another fireplace in the family/sitting room. The lovely and spacious, RENOVATED 3 pce bath sports a large tiled walk-in shower, with upgraded vanity. The laundry room is perfectly located and comes with a NEWER WASHER & DRYER (2022) as well as some cabinets for storage. The fully fenced yard is maintenance free and the pergola w/gas firebowl is a perfect place to gather or just sit back and relax. Call Today!
Property Details
Interior
Features
Main Floor
Living Room
13`0" x 10`8"Kitchen
13`2" x 8`8"Dining Room
13`2" x 10`0"2pc Bathroom
0`0" x 0`0"Exterior
Features
Parking
Garage spaces 1
Garage type -
Other parking spaces 1
Total parking spaces 2
Property History
 34
34

