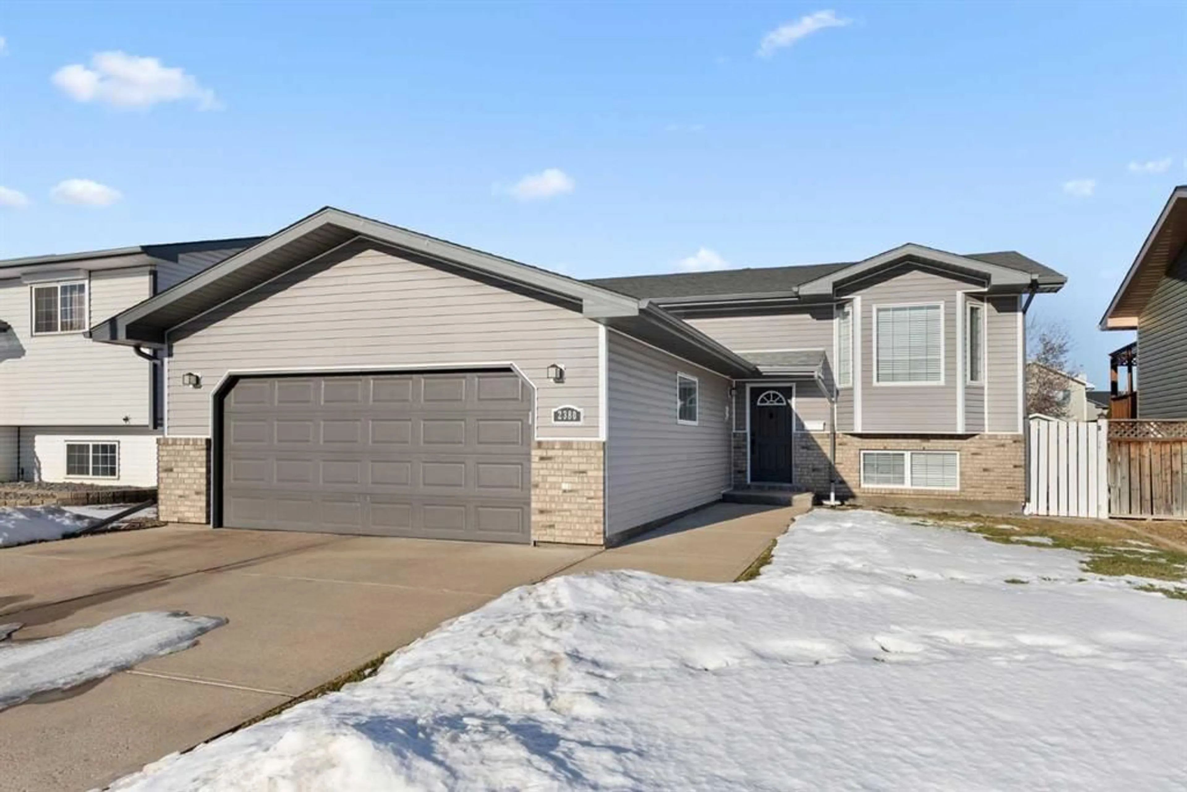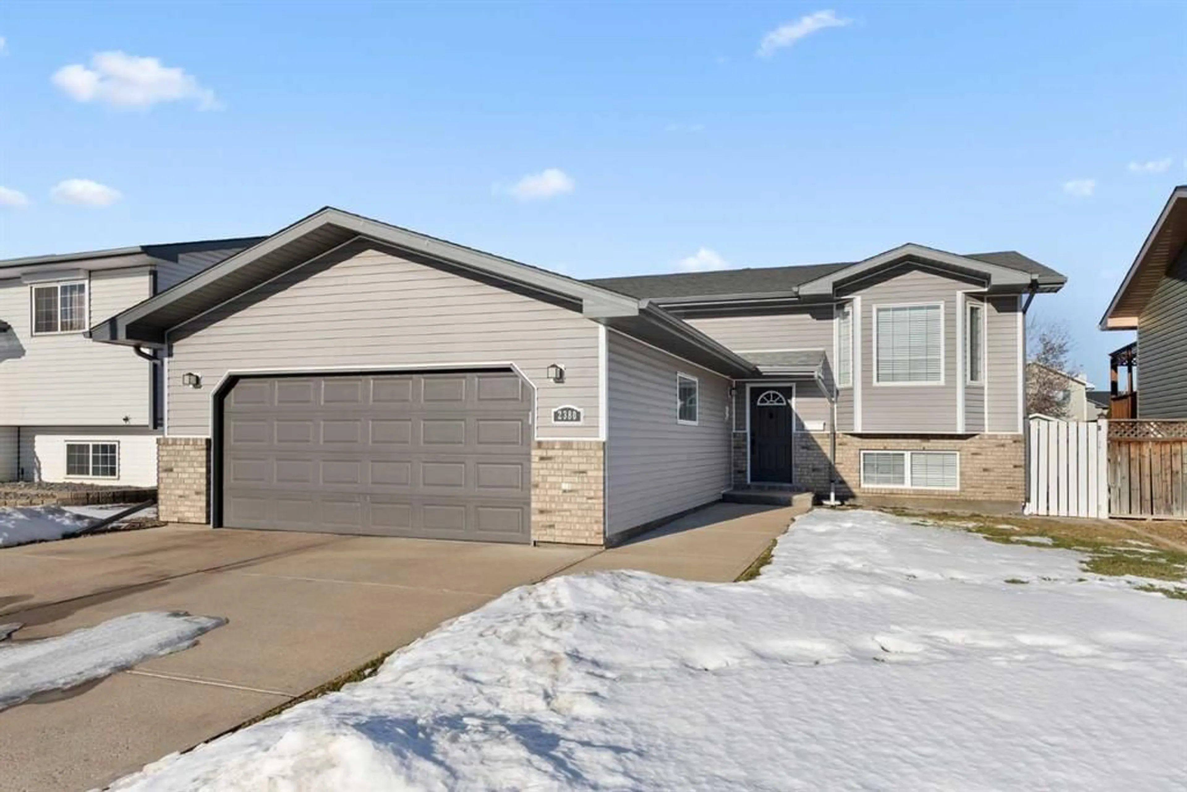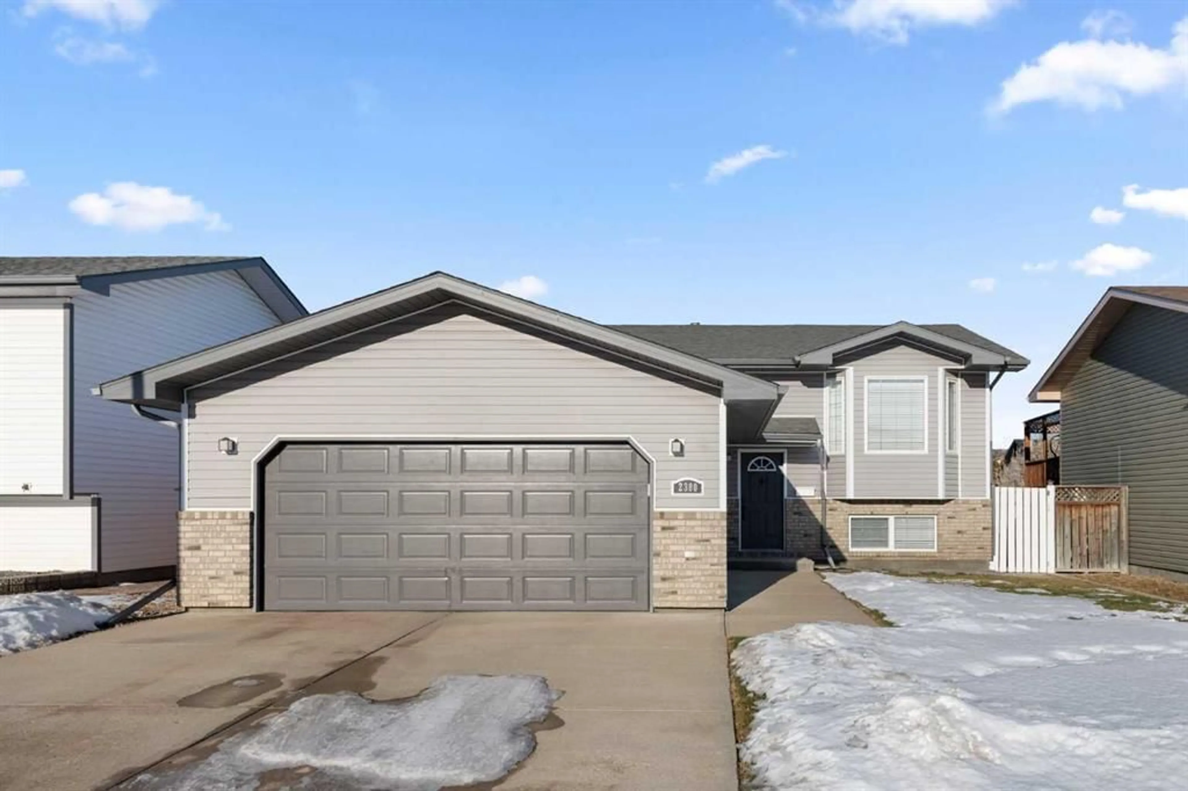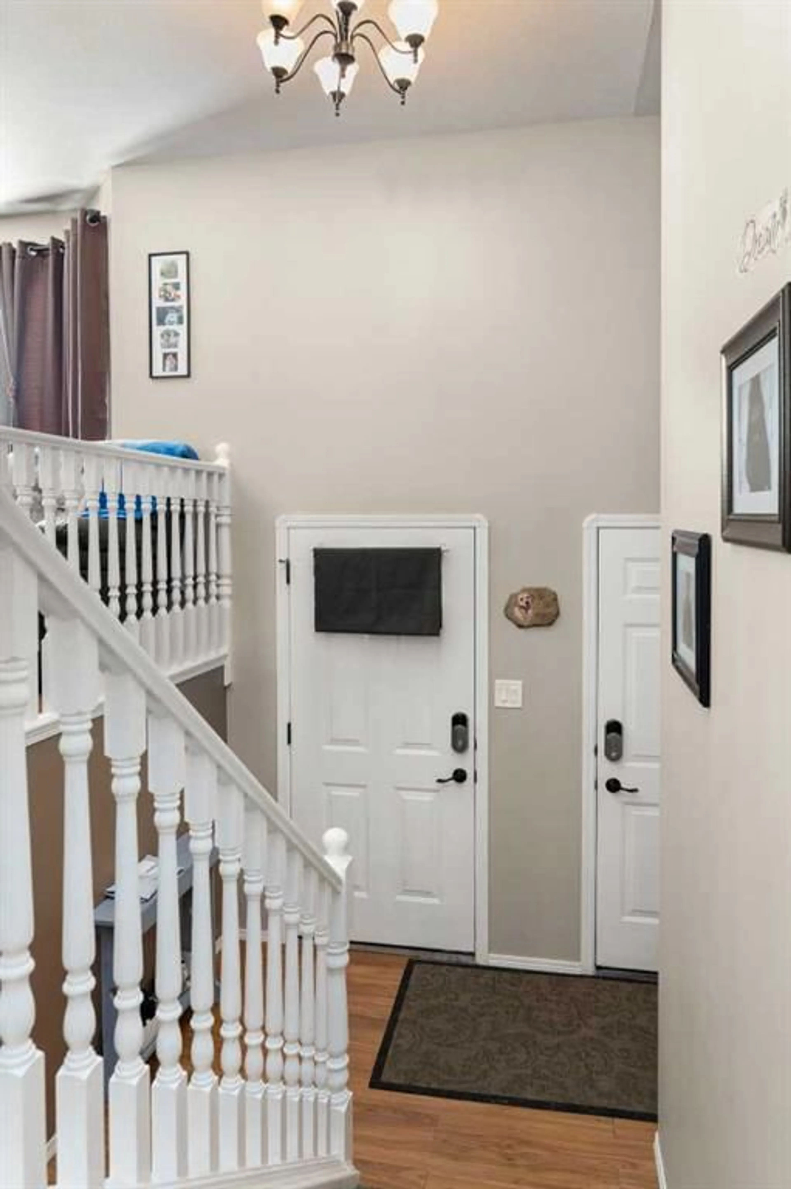2380 Hatcher Dr, Medicine Hat, Alberta T1C1Y3
Contact us about this property
Highlights
Estimated ValueThis is the price Wahi expects this property to sell for.
The calculation is powered by our Instant Home Value Estimate, which uses current market and property price trends to estimate your home’s value with a 90% accuracy rate.Not available
Price/Sqft$451/sqft
Est. Mortgage$2,147/mo
Tax Amount (2024)$3,281/yr
Days On Market12 days
Description
This spacious 5 bedroom bi level on Hatcher Drive will not disappoint!! This family home is turn-key and has the benefit of numerous significant upgrades - enclosed deck, quartz kitchen counter tops, backsplash, new front yard sod, and much more! This spacious bi-level greets you with a large entry way, leading you up the stairs to the open concept main living area. The upgraded kitchen is very functional and offers plenty of counter top and cabinet space, and is topped off with a corner pantry, double sink, and stainless steel appliance package. The recent all season enclosed deck addition is beautiful and is a perfect flex space for you to make your own. There are two large bedrooms on the main floor, with a full bath just steps away from each. Downstairs features a another large living room, THREE bedrooms, along with a 3 piece bath. The value continues outside as this fully fenced backyard is beautifully manicured and features patio area and a huge storage area under the enclosed deck. Other features of this property include central vac, double attached garage, gazebo, close to schools and all amenities. This property has been meticulously cared for and shows amazing. check out the virtual tour and book your showing today!
Property Details
Interior
Features
Basement Floor
Bedroom
16`2" x 12`1"3pc Bathroom
7`4" x 5`11"Bedroom
11`3" x 12`3"Laundry
7`4" x 12`3"Exterior
Features
Parking
Garage spaces 2
Garage type -
Other parking spaces 2
Total parking spaces 4
Property History
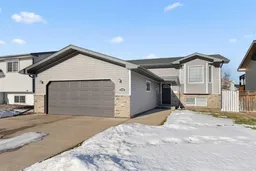 47
47
